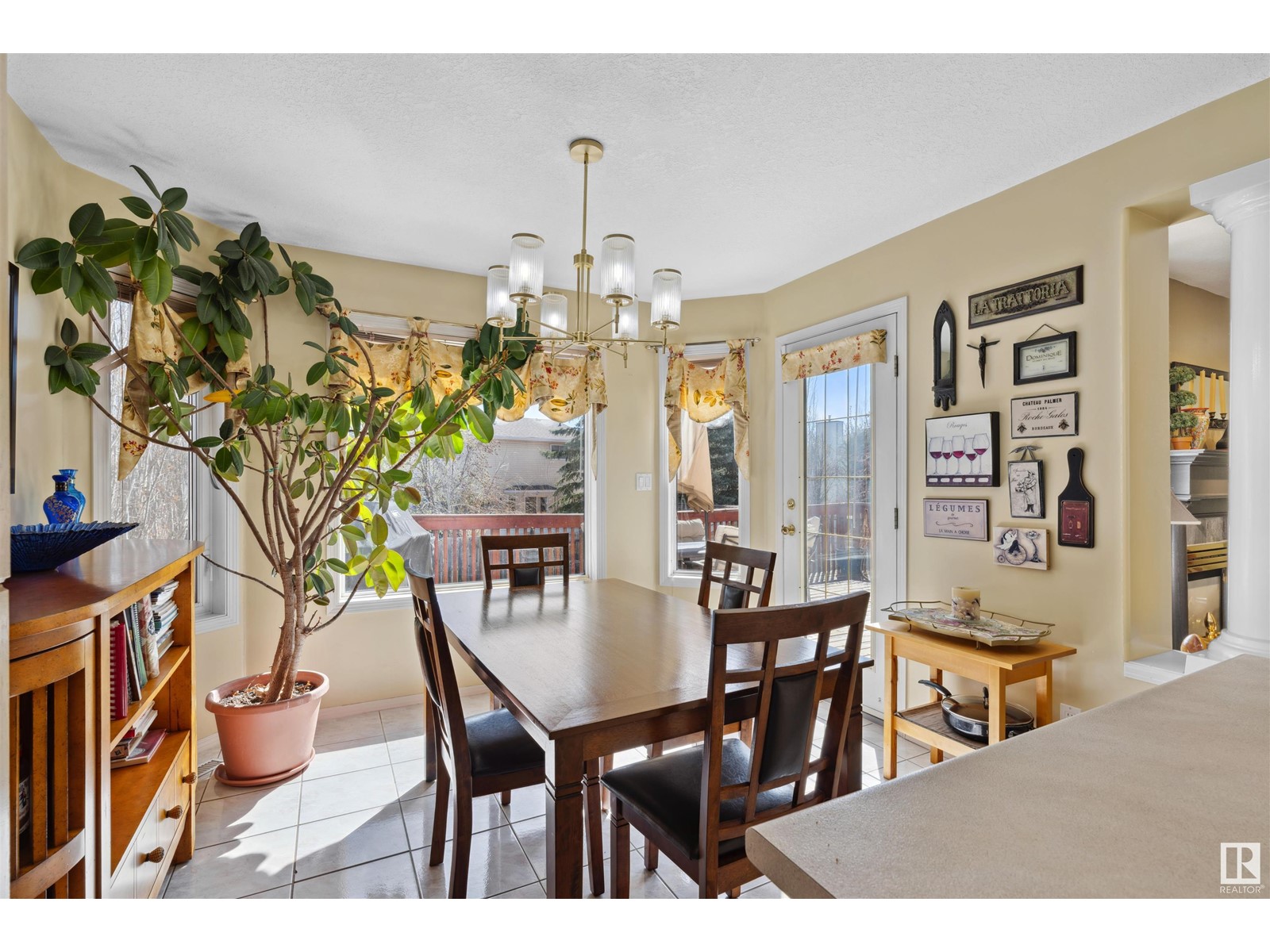907 Ormsby Wd Nw Edmonton, Alberta T5T 6A9
$549,900
Spacious 2,800 sq ft home tucked into a quiet cul-de-sac with quick access to Whitemud and Anthony Henday for easy commuting. This well-maintained home offers incredible potential and value. Enjoy a bright main floor with vaulted ceilings, two living rooms, a full bath, laundry, and a versatile office or bedroom. Upstairs offers 3 massive bedrooms—including a luxurious primary suite with its own private living room overlooking the back yard, and another oversized bedroom with a walk-in closet and sitting area. The fully finished basement offers a third living room, rough-in for a second kitchen, and ample storage. Updates include newer furnaces and a newer roof. A rare opportunity to own a solid, spacious home in an unbeatable location! (id:61585)
Open House
This property has open houses!
11:00 am
Ends at:1:00 pm
Property Details
| MLS® Number | E4433778 |
| Property Type | Single Family |
| Neigbourhood | Ormsby Place |
| Amenities Near By | Public Transit, Shopping |
| Features | Cul-de-sac |
| Parking Space Total | 4 |
| Structure | Deck |
Building
| Bathroom Total | 4 |
| Bedrooms Total | 5 |
| Appliances | Dishwasher, Dryer, Freezer, Microwave Range Hood Combo, Refrigerator, Storage Shed, Stove, Washer, Window Coverings |
| Basement Development | Finished |
| Basement Type | Full (finished) |
| Ceiling Type | Vaulted |
| Constructed Date | 1995 |
| Construction Style Attachment | Detached |
| Fireplace Fuel | Wood |
| Fireplace Present | Yes |
| Fireplace Type | Unknown |
| Heating Type | Forced Air |
| Stories Total | 2 |
| Size Interior | 2,792 Ft2 |
| Type | House |
Parking
| Attached Garage | |
| Heated Garage |
Land
| Acreage | No |
| Fence Type | Fence |
| Land Amenities | Public Transit, Shopping |
| Size Irregular | 556.11 |
| Size Total | 556.11 M2 |
| Size Total Text | 556.11 M2 |
Rooms
| Level | Type | Length | Width | Dimensions |
|---|---|---|---|---|
| Basement | Bedroom 5 | 6.78 m | 5.31 m | 6.78 m x 5.31 m |
| Basement | Recreation Room | 3.54 m | 14.77 m | 3.54 m x 14.77 m |
| Basement | Storage | 1.97 m | 3.07 m | 1.97 m x 3.07 m |
| Basement | Utility Room | 3.58 m | 3.01 m | 3.58 m x 3.01 m |
| Main Level | Living Room | 4 m | 4.93 m | 4 m x 4.93 m |
| Main Level | Dining Room | 5.9 m | 3.29 m | 5.9 m x 3.29 m |
| Main Level | Kitchen | 3.91 m | 3.16 m | 3.91 m x 3.16 m |
| Main Level | Family Room | 4.34 m | 4.69 m | 4.34 m x 4.69 m |
| Main Level | Bedroom 4 | 3.77 m | 3.95 m | 3.77 m x 3.95 m |
| Main Level | Laundry Room | 1.92 m | 1.81 m | 1.92 m x 1.81 m |
| Main Level | Breakfast | 3.34 m | 3.51 m | 3.34 m x 3.51 m |
| Upper Level | Primary Bedroom | 7.32 m | 6.73 m | 7.32 m x 6.73 m |
| Upper Level | Bedroom 2 | 3.15 m | 4.91 m | 3.15 m x 4.91 m |
| Upper Level | Bedroom 3 | 5.8 m | 4.91 m | 5.8 m x 4.91 m |
Contact Us
Contact us for more information

Jeremy J. Amyotte
Associate
theamyottegroup.com/
www.facebook.com/TheAmyotteGroup
www.linkedin.com/in/jeremy-amyotte-38602015/
www.instagram.com/theamyottegroup/
www.youtube.com/@theamyottegroup
3400-10180 101 St Nw
Edmonton, Alberta T5J 3S4
(855) 623-6900










































