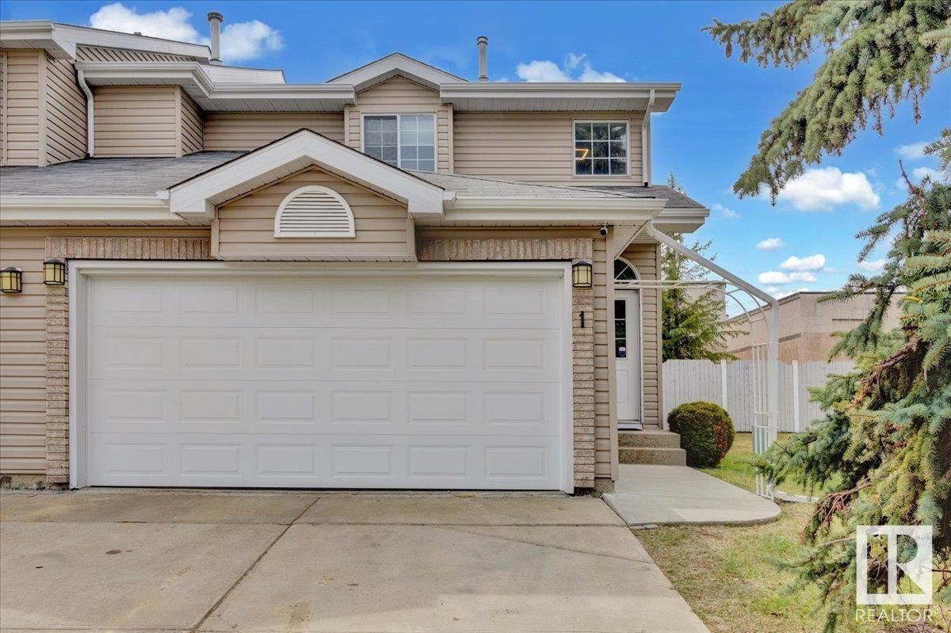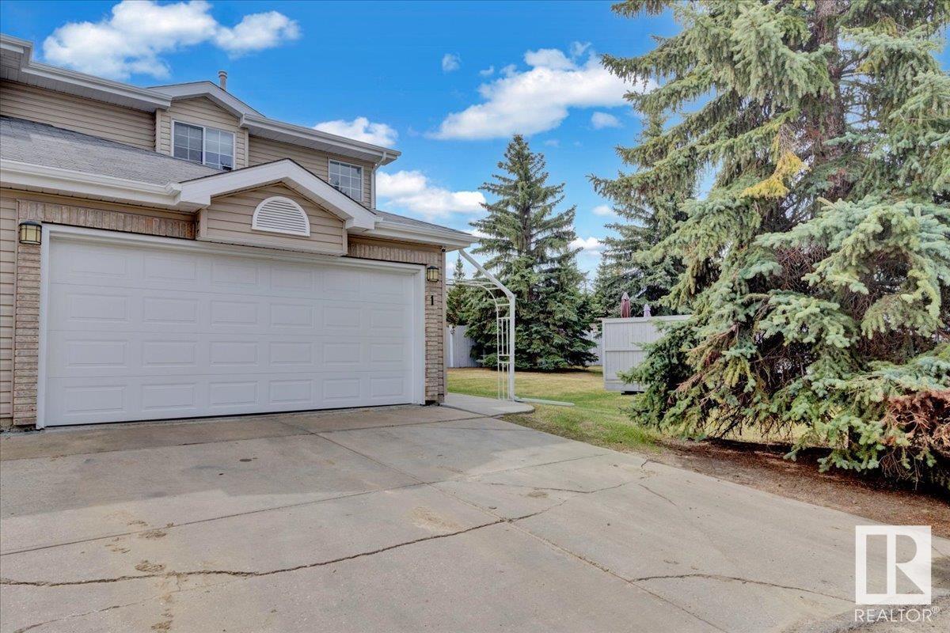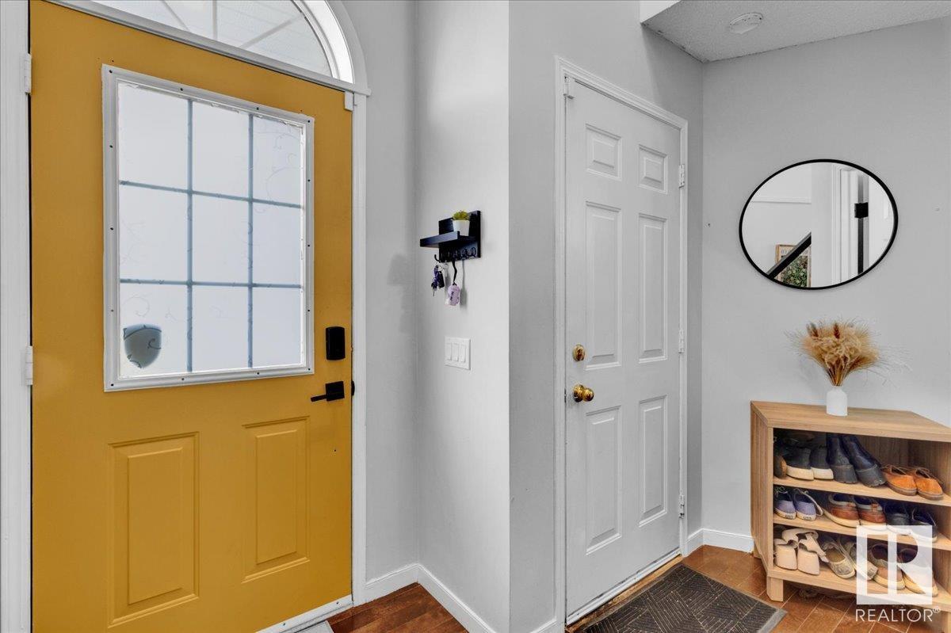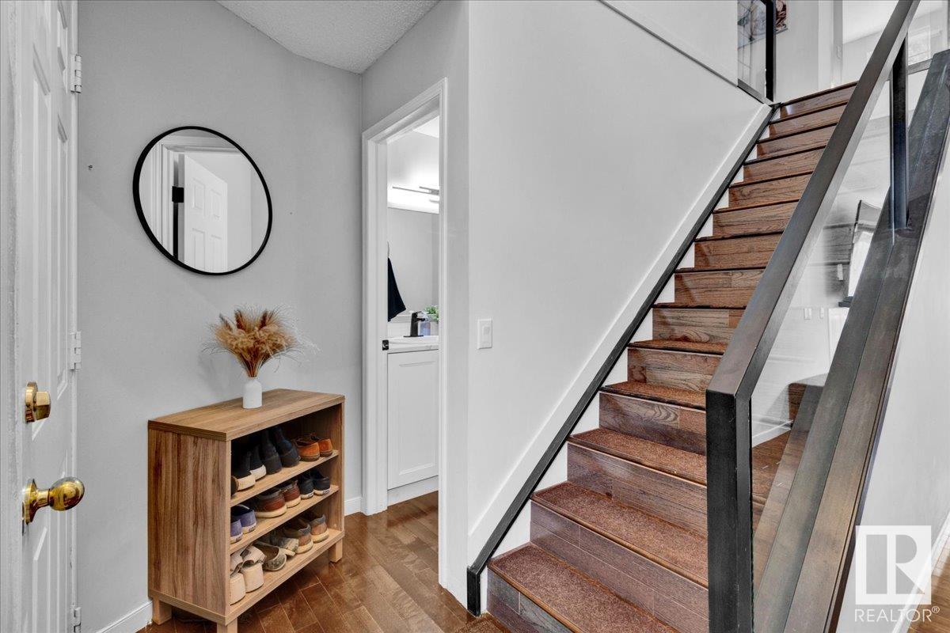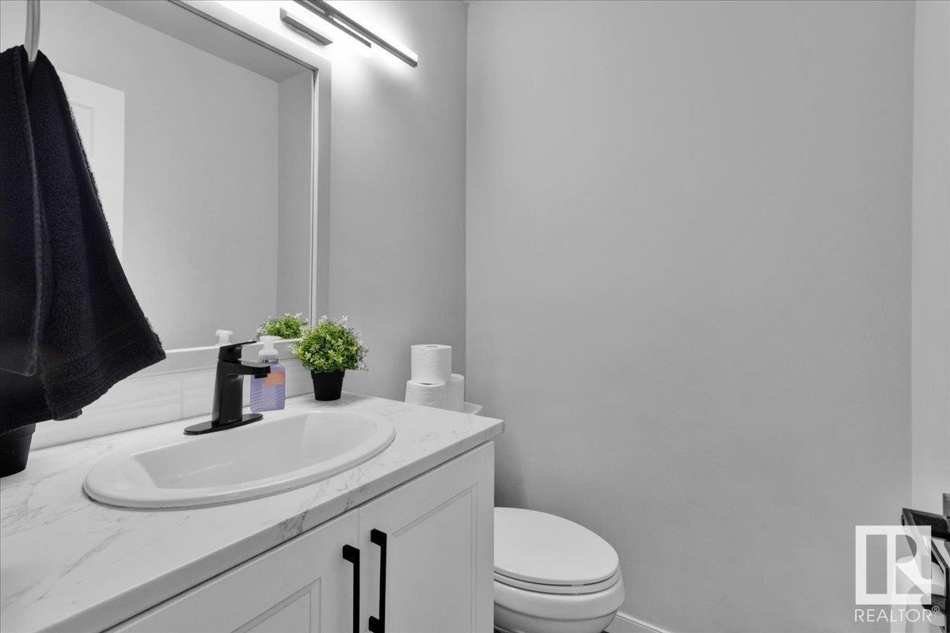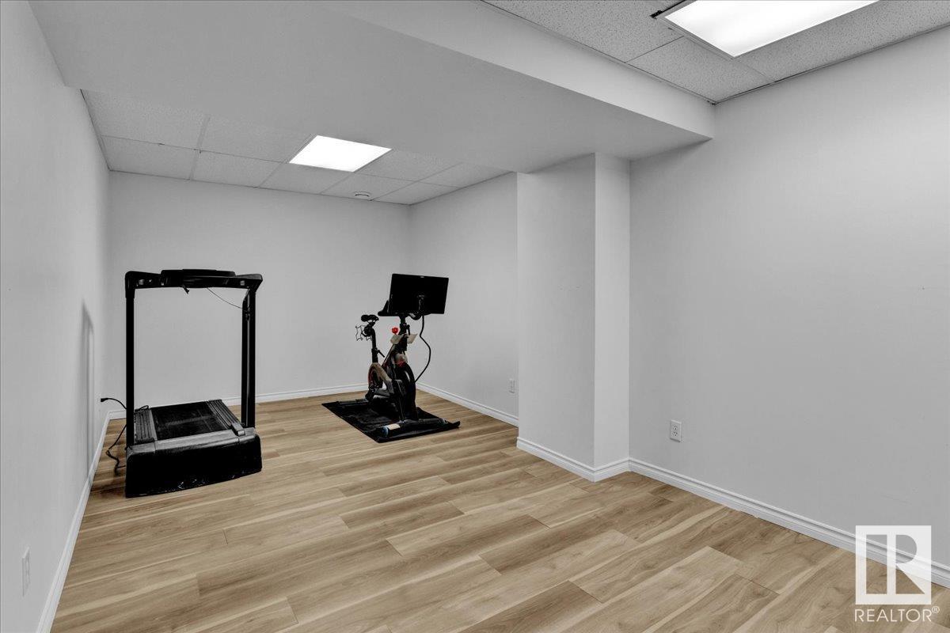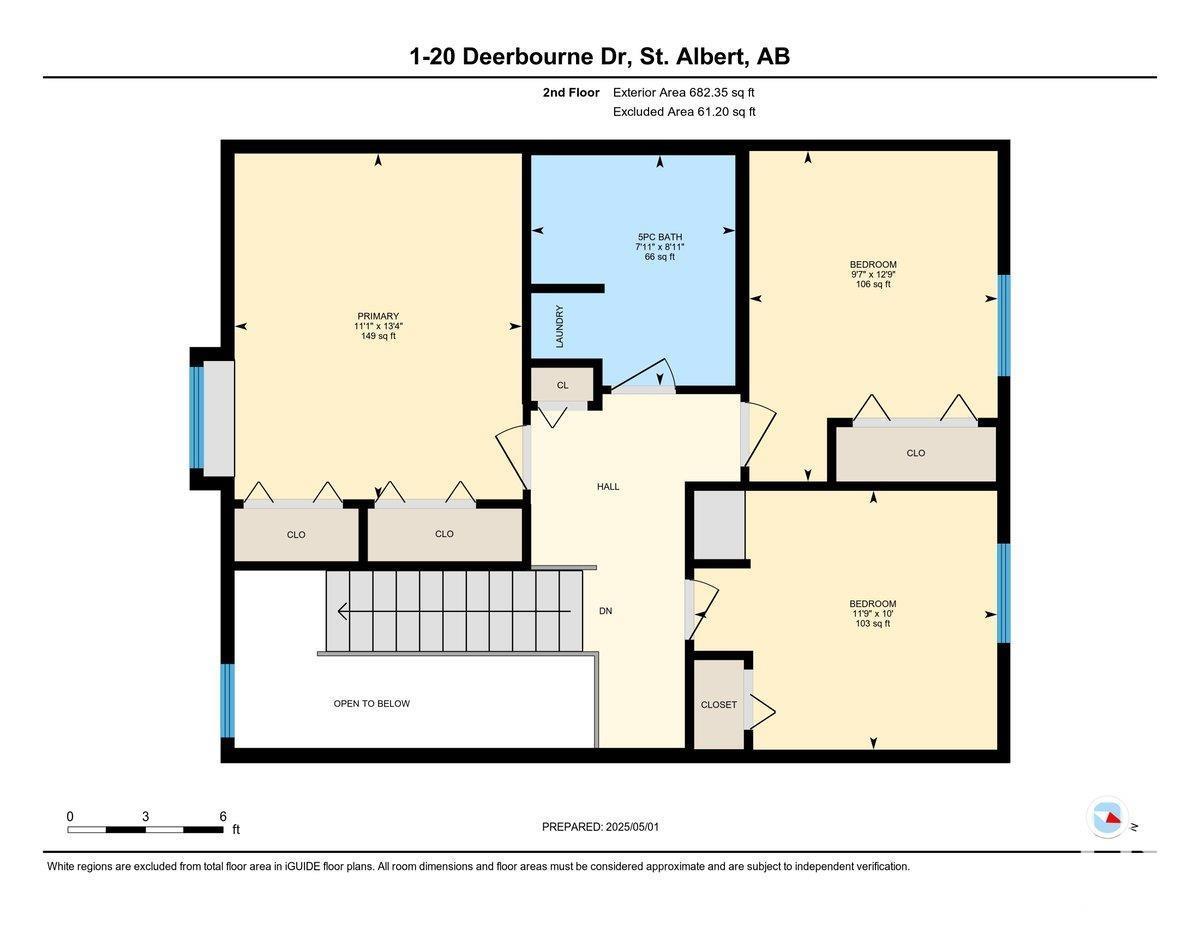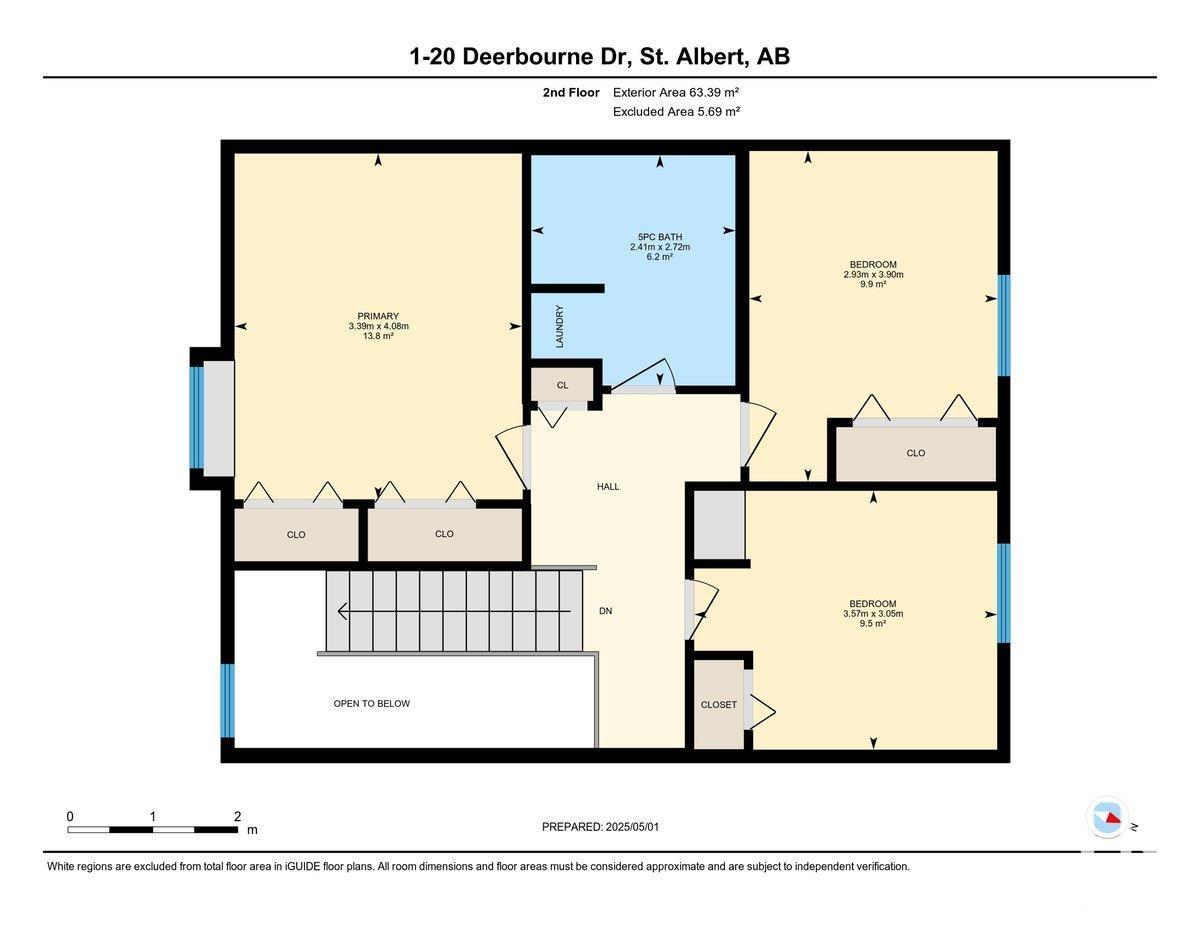#1 20 Deerbourne Drive St. Albert, Alberta T8N 6E1
$340,000Maintenance, Exterior Maintenance, Insurance, Property Management, Other, See Remarks
$351.84 Monthly
Maintenance, Exterior Maintenance, Insurance, Property Management, Other, See Remarks
$351.84 MonthlyWelcome to this beautifully updated end unit townhome offering the perfect blend of modern upgrades, thoughtful design, and unbeatable location. With 3 bedrooms, 1.5 bathrooms, and a double attached garage, this home provides comfortable living in a quiet setting. You’ll love being just steps away from popular local spots like OJ's, Starbucks, and many more – convenience truly meets lifestyle here. As an end unit, you’ll enjoy added privacy, extra natural light, and minimal shared walls. The home has seen substantial renovations from 2022 to 2025, including a complete kitchen overhaul (2022) with new appliances, updated bathrooms, new furnace and water tank, interior railings, carpet, and stylish top-down bottom-up blinds – all completed in 2022. The basement has been thoughtfully renovated between 2023–2025, adding even more value and functionality. Relax after a long day in the jacuzzi tub, and appreciate the attention to detail throughout this meticulously maintained property. (id:61585)
Open House
This property has open houses!
12:00 pm
Ends at:3:00 pm
Property Details
| MLS® Number | E4433640 |
| Property Type | Single Family |
| Neigbourhood | Deer Ridge (St. Albert) |
| Amenities Near By | Playground, Schools, Shopping |
| Features | Corner Site, See Remarks, Closet Organizers |
| Structure | Deck |
Building
| Bathroom Total | 2 |
| Bedrooms Total | 3 |
| Appliances | Dishwasher, Dryer, Garage Door Opener, Microwave Range Hood Combo, Refrigerator, Stove, Washer, Window Coverings |
| Basement Development | Finished |
| Basement Type | Full (finished) |
| Constructed Date | 1993 |
| Construction Style Attachment | Attached |
| Fire Protection | Smoke Detectors |
| Fireplace Fuel | Gas |
| Fireplace Present | Yes |
| Fireplace Type | Unknown |
| Half Bath Total | 1 |
| Heating Type | Forced Air |
| Stories Total | 2 |
| Size Interior | 1,339 Ft2 |
| Type | Row / Townhouse |
Parking
| Attached Garage |
Land
| Acreage | No |
| Land Amenities | Playground, Schools, Shopping |
Rooms
| Level | Type | Length | Width | Dimensions |
|---|---|---|---|---|
| Main Level | Living Room | Measurements not available | ||
| Main Level | Dining Room | Measurements not available | ||
| Main Level | Kitchen | Measurements not available | ||
| Upper Level | Primary Bedroom | Measurements not available | ||
| Upper Level | Bedroom 2 | Measurements not available | ||
| Upper Level | Bedroom 3 | Measurements not available |
Contact Us
Contact us for more information

Stephanie Pfannmuller
Associate
(780) 962-9699
stephanie-pfannmuller.c21.ca/
x.com/StephC21Leading
www.facebook.com/profile.php?id=61568403175114
www.linkedin.com/in/stephanie-pfannmuller-197894336/
www.instagram.com/stephanie.c21leading/
www.youtube.com/watch?v=qzZam3GRHfA
1- 14 Mcleod Ave
Spruce Grove, Alberta T7X 3X3
(780) 962-9696
(780) 962-9699
leadingsells.ca/
