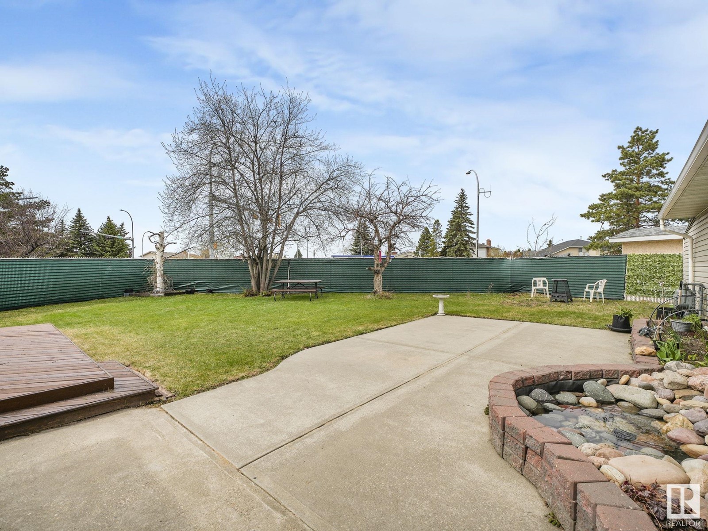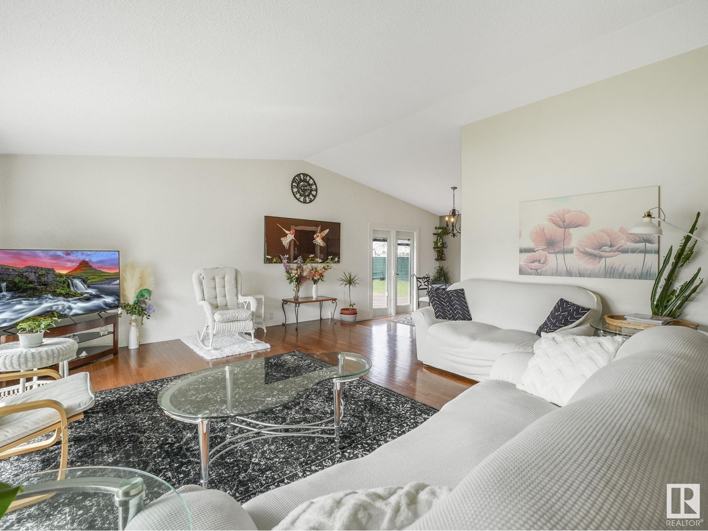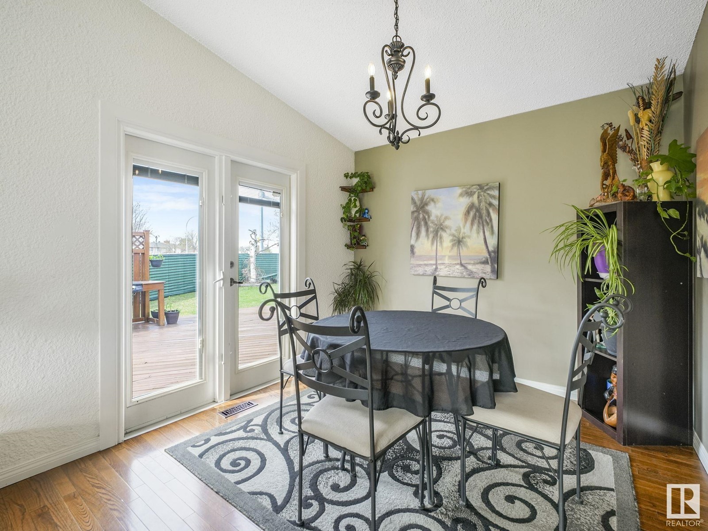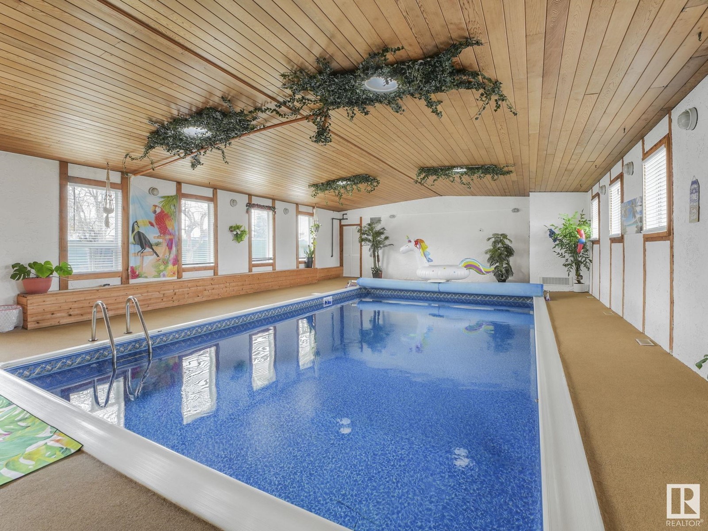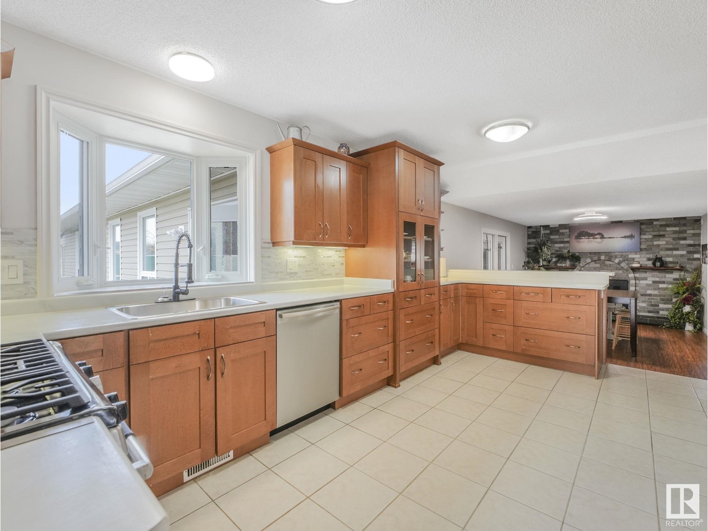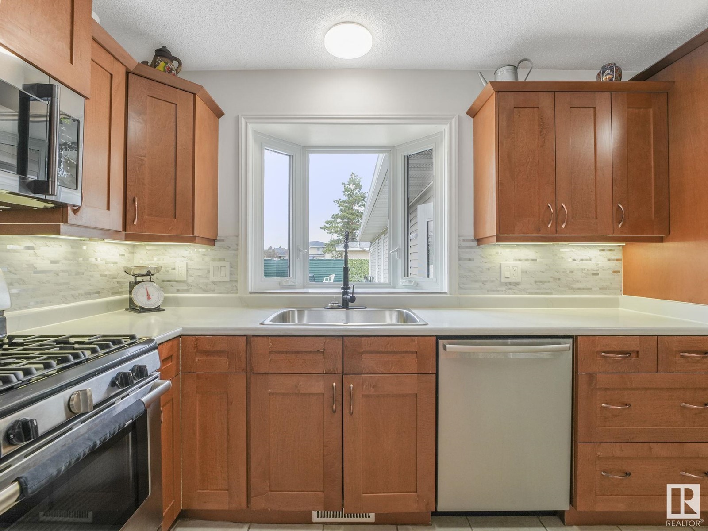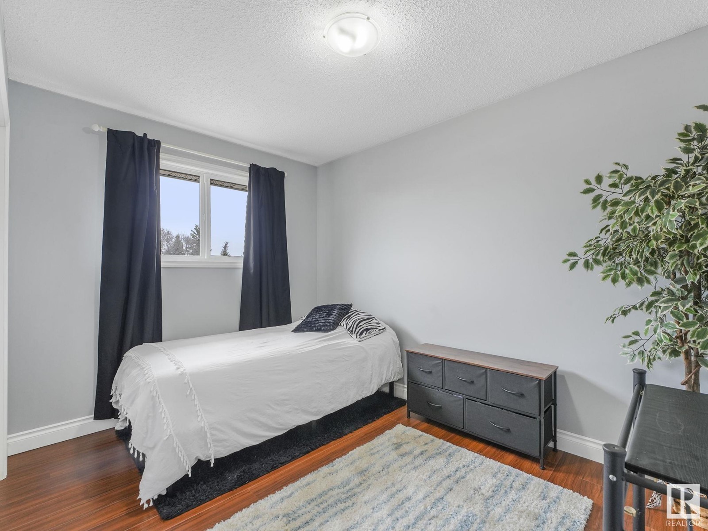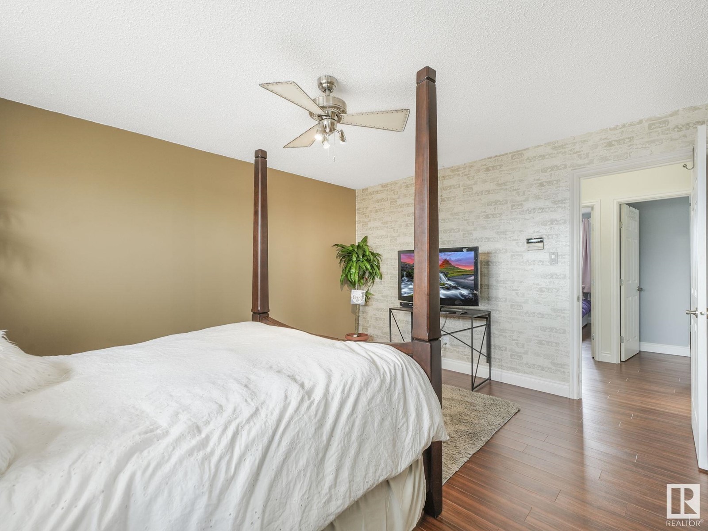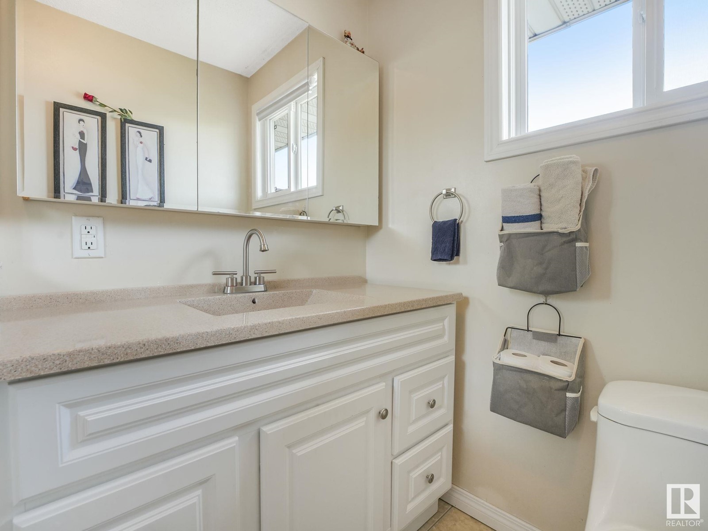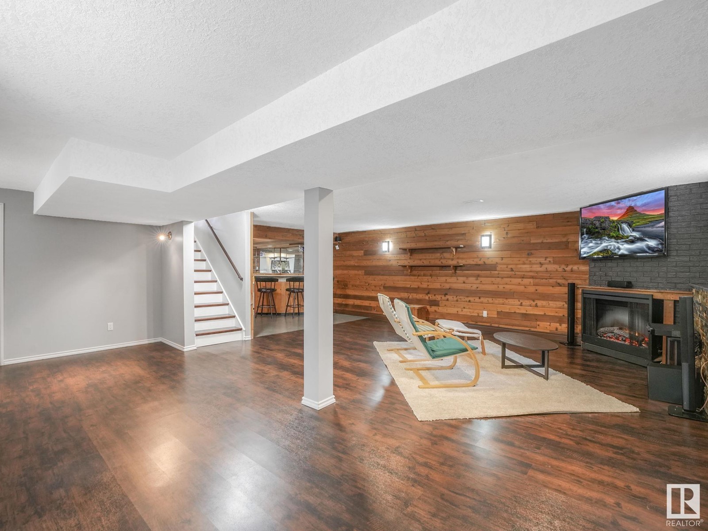11072 165 Av Nw Edmonton, Alberta T5X 2C1
$549,000
A truly rare opportunity in Lorelei! This beautifully maintained 2-storey, air-conditioned home is located on a large pie-shaped lot at the end of a cul-de-sac and features a PRIVATE INDOOR HEATED POOL under a charming cedar ceiling. The main floor welcomes you with a bright, open-concept layout. Vaulted ceilings and ample of natural light create an elegant flow through the formal living and dining areas. The spacious maple kitchen is a chef’s dream, offering stainless steel appliances, bay window, under-cabinet lighting, ceramic tile flooring, and ample cabinetry with convenient pull-outs. A cozy family room showcases a full wall brick-faced gas fireplace, perfect for gatherings and overlooks the pool area. Also on the main level are a bedroom, a 3-piece bathroom, laundry area, and direct access to the attached garage. Upstairs, the primary bedroom features a private 3-piece ensuite, while two additional bedrooms share a large main bathroom complete with a double-sink vanity and soaker tub. A MUST SEE! (id:61585)
Property Details
| MLS® Number | E4433638 |
| Property Type | Single Family |
| Neigbourhood | Lorelei |
| Amenities Near By | Playground, Public Transit, Schools, Shopping |
| Community Features | Public Swimming Pool |
| Features | Cul-de-sac, Flat Site, No Back Lane, No Animal Home, No Smoking Home |
| Pool Type | Indoor Pool |
| Structure | Deck |
Building
| Bathroom Total | 3 |
| Bedrooms Total | 4 |
| Appliances | Dishwasher, Dryer, Garage Door Opener Remote(s), Garage Door Opener, Microwave Range Hood Combo, Refrigerator, Gas Stove(s), Washer, Window Coverings |
| Basement Development | Finished |
| Basement Type | Full (finished) |
| Ceiling Type | Vaulted |
| Constructed Date | 1976 |
| Construction Style Attachment | Detached |
| Cooling Type | Central Air Conditioning |
| Heating Type | Forced Air |
| Stories Total | 2 |
| Size Interior | 3,267 Ft2 |
| Type | House |
Parking
| Attached Garage |
Land
| Acreage | No |
| Fence Type | Fence |
| Land Amenities | Playground, Public Transit, Schools, Shopping |
| Size Irregular | 865.63 |
| Size Total | 865.63 M2 |
| Size Total Text | 865.63 M2 |
Rooms
| Level | Type | Length | Width | Dimensions |
|---|---|---|---|---|
| Main Level | Living Room | 24'8" x 15' | ||
| Main Level | Dining Room | 9'6" x 11'1 | ||
| Main Level | Kitchen | 18'2" x 11' | ||
| Main Level | Family Room | 17'6" x 11' | ||
| Main Level | Bedroom 4 | 11'4" x 12' | ||
| Upper Level | Primary Bedroom | 18' x 15'1" | ||
| Upper Level | Bedroom 2 | 11 m | Measurements not available x 11 m | |
| Upper Level | Bedroom 3 | 9' x 11'3" |
Contact Us
Contact us for more information
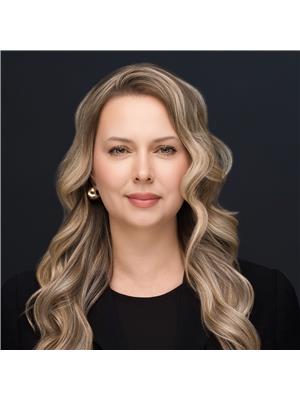
Dina Zejnilovic
Associate
(780) 486-8654
www.livrealestate.ca/agent/dina-zejnilovic/
www.facebook.com/dinazrealestate/
www.instagram.com/dina.sells.yeg/
3400-10180 101 St Nw
Edmonton, Alberta T5J 3S4
(855) 623-6900

Paul E. Paiva
Associate
www.elevaterealtygroup.ca/
twitter.com/elevategroupyeg
www.facebook.com/elevaterealtyyeg
www.linkedin.com/in/elevaterealtygroup
3400-10180 101 St Nw
Edmonton, Alberta T5J 3S4
(855) 623-6900












