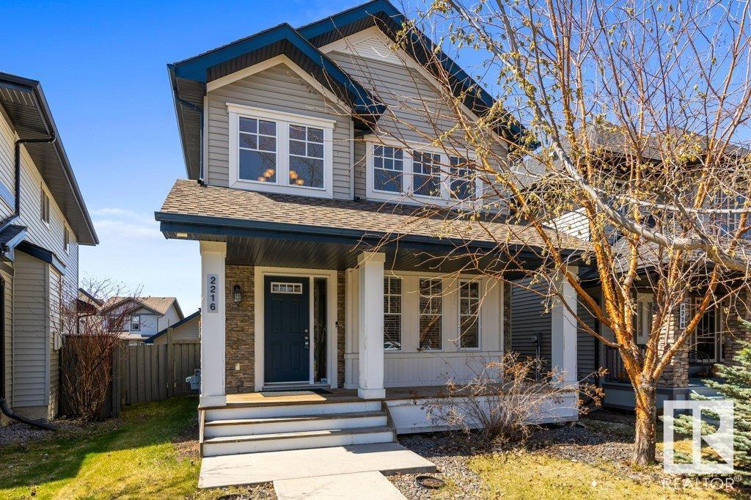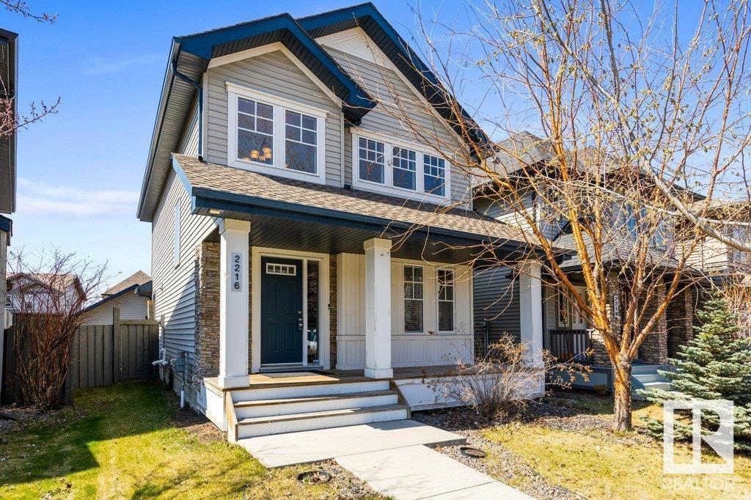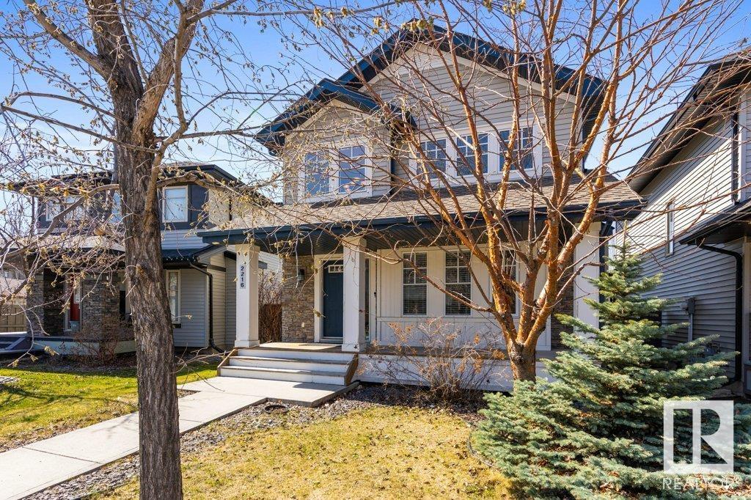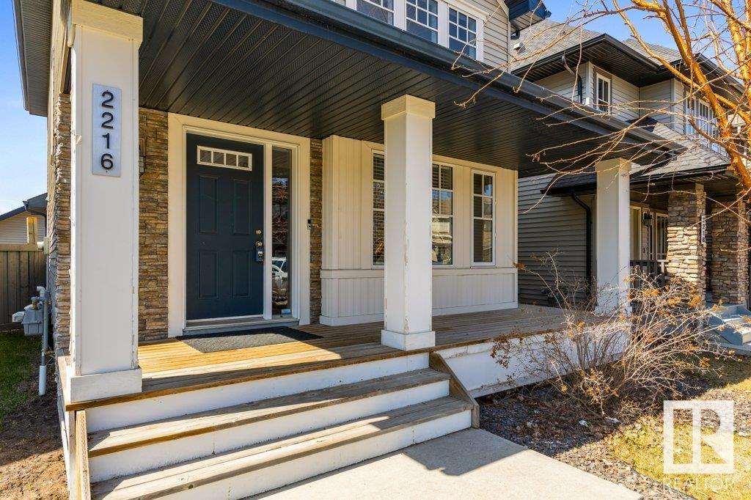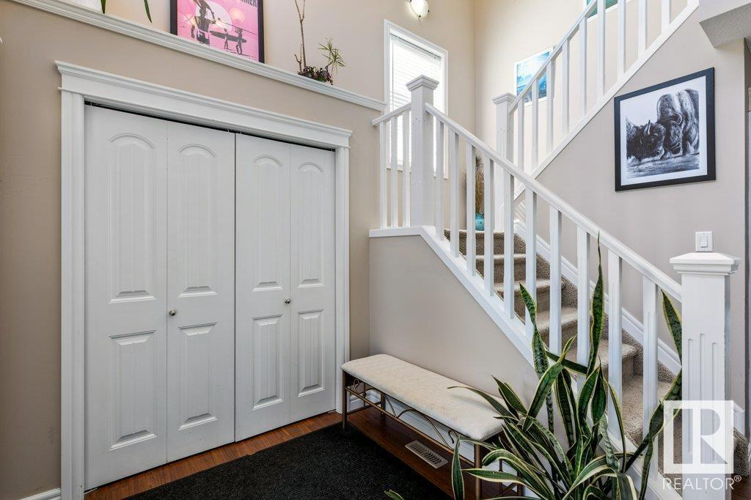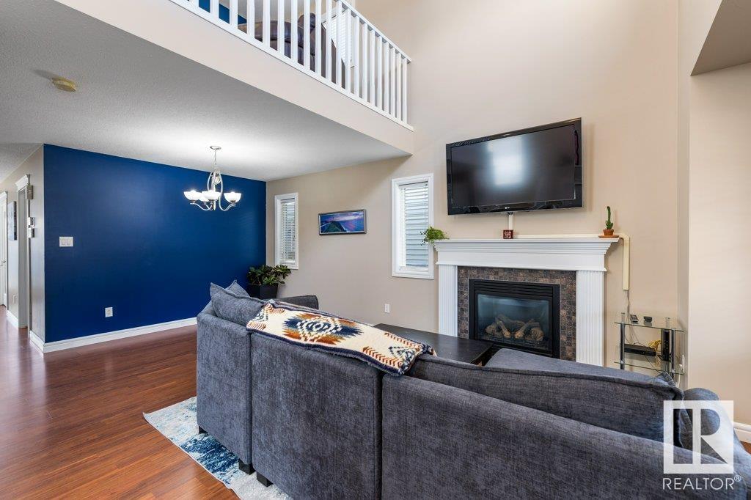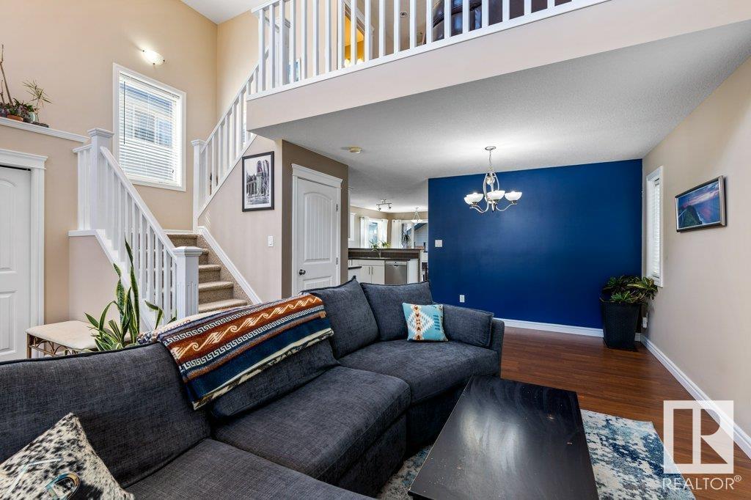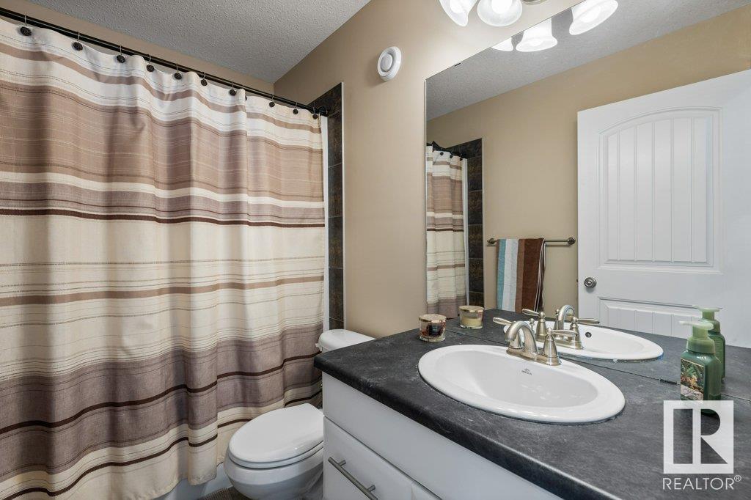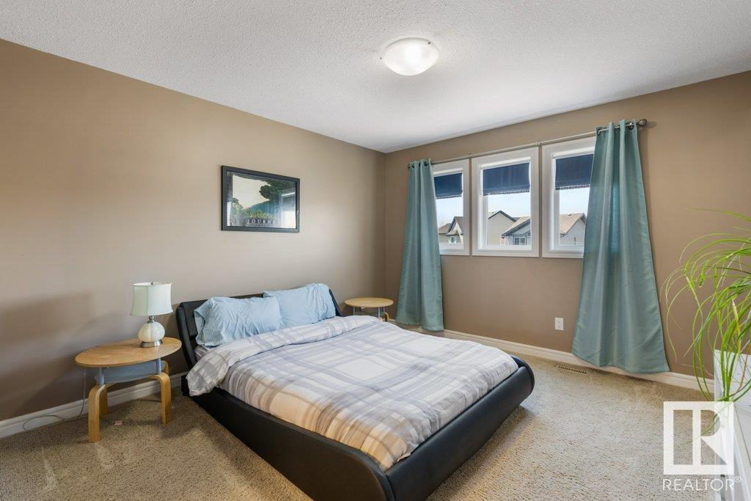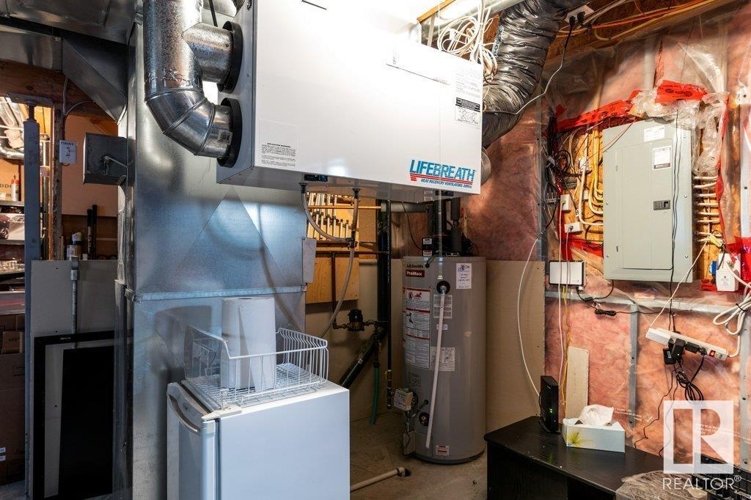2216 Austin Wy Sw Edmonton, Alberta T6W 0L2
$499,900
Welcome to this well-maintained 1574 sq ft home in the heart of Ambleside! Featuring a 20x20 detached double garage, this property blends comfort & convenience. The main floor offers a spacious living room with a cozy gas fireplace, bright kitchen with white cabinets, large dining area, convenient main-floor laundry as well an office/den. Upstairs you'll find a primary suite with a 4-piece ensuite & walk-in closet, plus another good-sized bedroom & 4-piece bathroom. The basement is untouched—ready for your vision! Enjoy the fully fenced & beautifully landscaped yard, complete with a deck & privacy screen. Close to schools, shopping, transit, golf & more—this one is a must-see! (id:61585)
Property Details
| MLS® Number | E4433615 |
| Property Type | Single Family |
| Neigbourhood | Ambleside |
| Amenities Near By | Airport, Golf Course, Playground, Public Transit, Schools, Shopping |
| Features | See Remarks, Lane |
| Structure | Deck |
Building
| Bathroom Total | 3 |
| Bedrooms Total | 2 |
| Appliances | Dishwasher, Dryer, Garage Door Opener Remote(s), Garage Door Opener, Microwave Range Hood Combo, Refrigerator, Storage Shed, Stove, Washer, Window Coverings |
| Basement Development | Unfinished |
| Basement Type | Full (unfinished) |
| Constructed Date | 2009 |
| Construction Style Attachment | Detached |
| Fireplace Fuel | Gas |
| Fireplace Present | Yes |
| Fireplace Type | Unknown |
| Half Bath Total | 1 |
| Heating Type | Forced Air |
| Stories Total | 2 |
| Size Interior | 1,574 Ft2 |
| Type | House |
Parking
| Detached Garage |
Land
| Acreage | No |
| Fence Type | Fence |
| Land Amenities | Airport, Golf Course, Playground, Public Transit, Schools, Shopping |
| Size Irregular | 393.53 |
| Size Total | 393.53 M2 |
| Size Total Text | 393.53 M2 |
Rooms
| Level | Type | Length | Width | Dimensions |
|---|---|---|---|---|
| Main Level | Living Room | 3.92 m | 4.24 m | 3.92 m x 4.24 m |
| Main Level | Dining Room | 3.44 m | 2.85 m | 3.44 m x 2.85 m |
| Main Level | Kitchen | 3.44 m | 4.16 m | 3.44 m x 4.16 m |
| Main Level | Laundry Room | 2.89 m | 1.63 m | 2.89 m x 1.63 m |
| Main Level | Office | 2.89 m | 2.8 m | 2.89 m x 2.8 m |
| Main Level | Breakfast | 3.75 m | 2.19 m | 3.75 m x 2.19 m |
| Upper Level | Family Room | 3.99 m | 3.14 m | 3.99 m x 3.14 m |
| Upper Level | Primary Bedroom | 3.59 m | 3.79 m | 3.59 m x 3.79 m |
| Upper Level | Bedroom 2 | 2.75 m | 3.33 m | 2.75 m x 3.33 m |
Contact Us
Contact us for more information
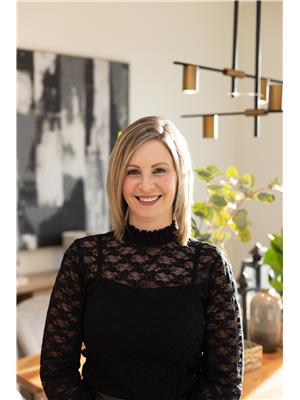
Leslie Benson
Associate
8104 160 Ave Nw
Edmonton, Alberta T5Z 3J8
(780) 406-4000
(780) 406-8777
Brian C. Cyr
Associate
(780) 406-8777
www.briancyr.ca/
8104 160 Ave Nw
Edmonton, Alberta T5Z 3J8
(780) 406-4000
(780) 406-8777
