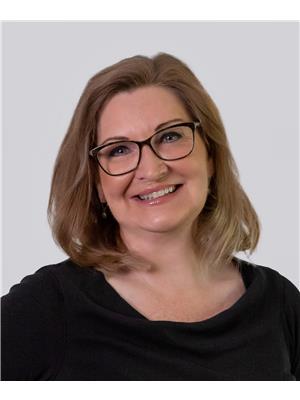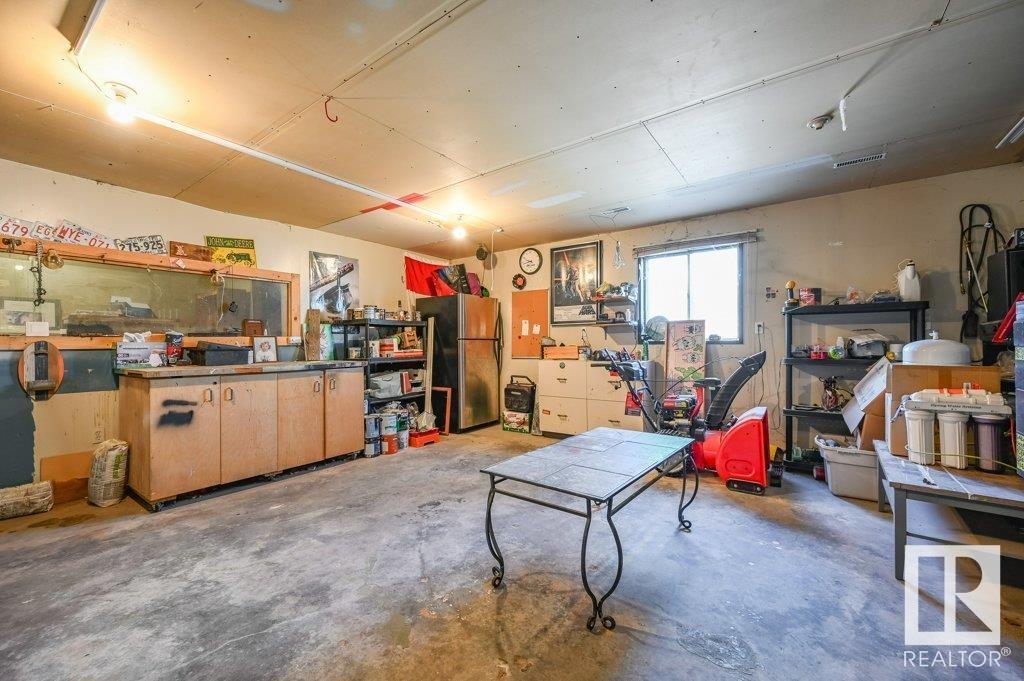253 51110 Range Road 214 Rural Strathcona County, Alberta T8E 1G7
$649,900
Escape to the serenity of acreage living in this beautifully decorated bilevel home, where country charm and functionality meet in perfect harmony. Wrapped in durable Hardie board siding, this property exudes curb appeal while offering lasting protection against the elements. Step inside to discover warm and inviting spaces, thoughtfully designed for comfort. The fully finished basement boasts a cozy gas fireplace, mirroring the one upstairs, creating the perfect atmosphere for relaxing evenings. Large windows bathe the interior in natural light, highlighting the home's tasteful decor. A spacious quonset offers ample parking and features a separate heated workspace area - ideal for hobbyists, artisans or those needing extra room for projects. This 4.5 acre peaceful retreat also boasts meandering trails through the trees to truly enjoy the outdoors! (id:61585)
Property Details
| MLS® Number | E4434081 |
| Property Type | Single Family |
| Neigbourhood | Verden Place |
| Features | Treed, Corner Site |
| Parking Space Total | 8 |
| Structure | Deck, Patio(s) |
Building
| Bathroom Total | 2 |
| Bedrooms Total | 4 |
| Appliances | Dishwasher, Dryer, Microwave Range Hood Combo, Refrigerator, Storage Shed, Stove, Washer |
| Architectural Style | Bi-level |
| Basement Development | Finished |
| Basement Type | Full (finished) |
| Constructed Date | 1979 |
| Construction Style Attachment | Detached |
| Fireplace Fuel | Gas |
| Fireplace Present | Yes |
| Fireplace Type | None |
| Heating Type | Forced Air |
| Size Interior | 1,077 Ft2 |
| Type | House |
Land
| Acreage | Yes |
| Size Irregular | 4.52 |
| Size Total | 4.52 Ac |
| Size Total Text | 4.52 Ac |
Rooms
| Level | Type | Length | Width | Dimensions |
|---|---|---|---|---|
| Basement | Family Room | 4.16 m | 5.73 m | 4.16 m x 5.73 m |
| Basement | Bedroom 3 | 3.15 m | 3.52 m | 3.15 m x 3.52 m |
| Basement | Bedroom 4 | 4.08 m | 3.45 m | 4.08 m x 3.45 m |
| Main Level | Living Room | 4.19 m | 4.61 m | 4.19 m x 4.61 m |
| Main Level | Dining Room | Measurements not available | ||
| Main Level | Kitchen | 5.9 m | 4.1 m | 5.9 m x 4.1 m |
| Main Level | Primary Bedroom | 4.1 m | 3.44 m | 4.1 m x 3.44 m |
| Main Level | Bedroom 2 | 3.03 m | 3.53 m | 3.03 m x 3.53 m |
Contact Us
Contact us for more information

Carla H. Renneberg
Associate
www.realtyfinder.ca/
twitter.com/carlarenneberg
www.facebook.com/realtyfinder.ca/
www.linkedin.com/in/carla-renneberg
101-37 Athabascan Ave
Sherwood Park, Alberta T8A 4H3
(780) 464-7700
www.maxwelldevonshirerealty.com/








































