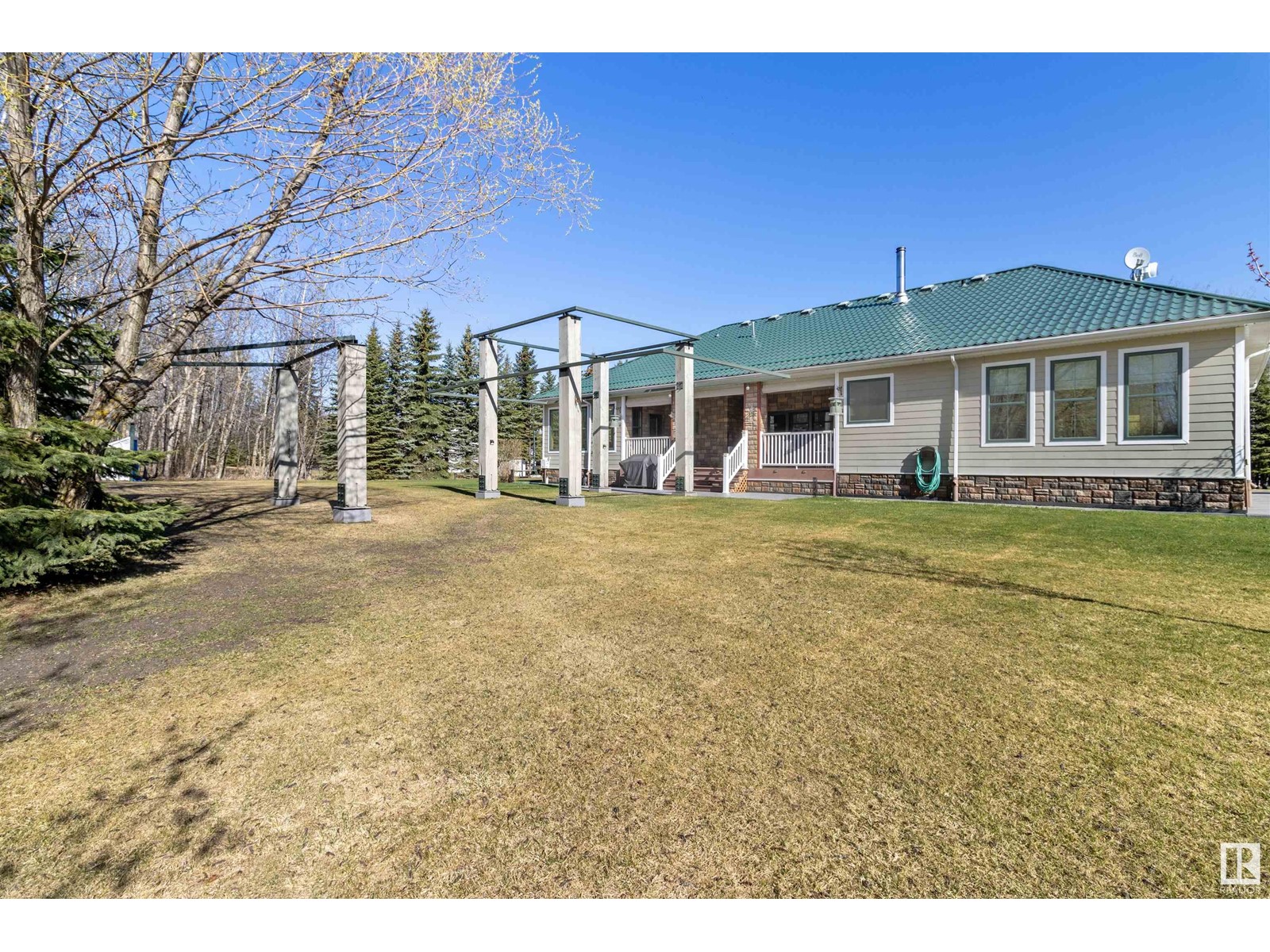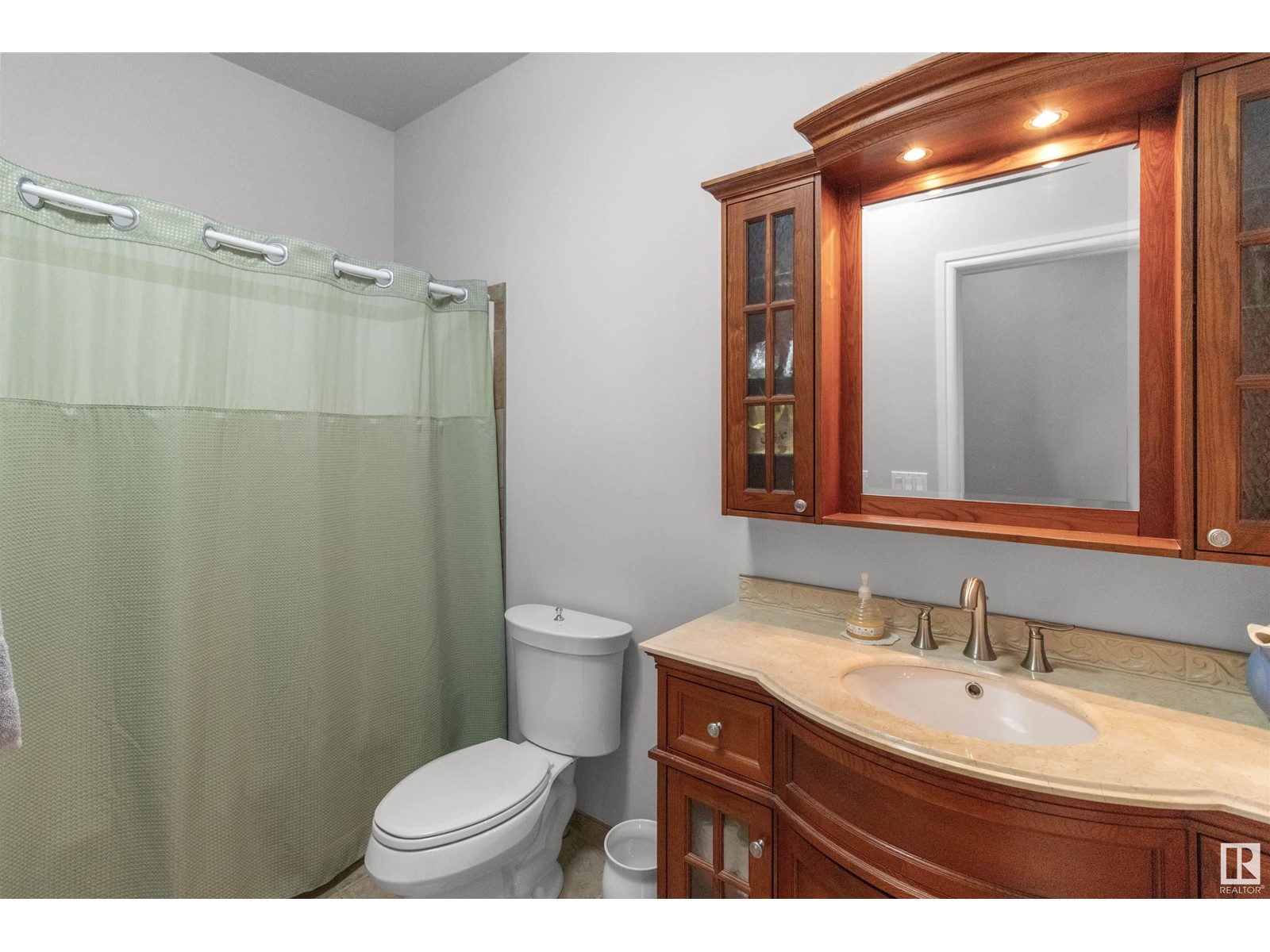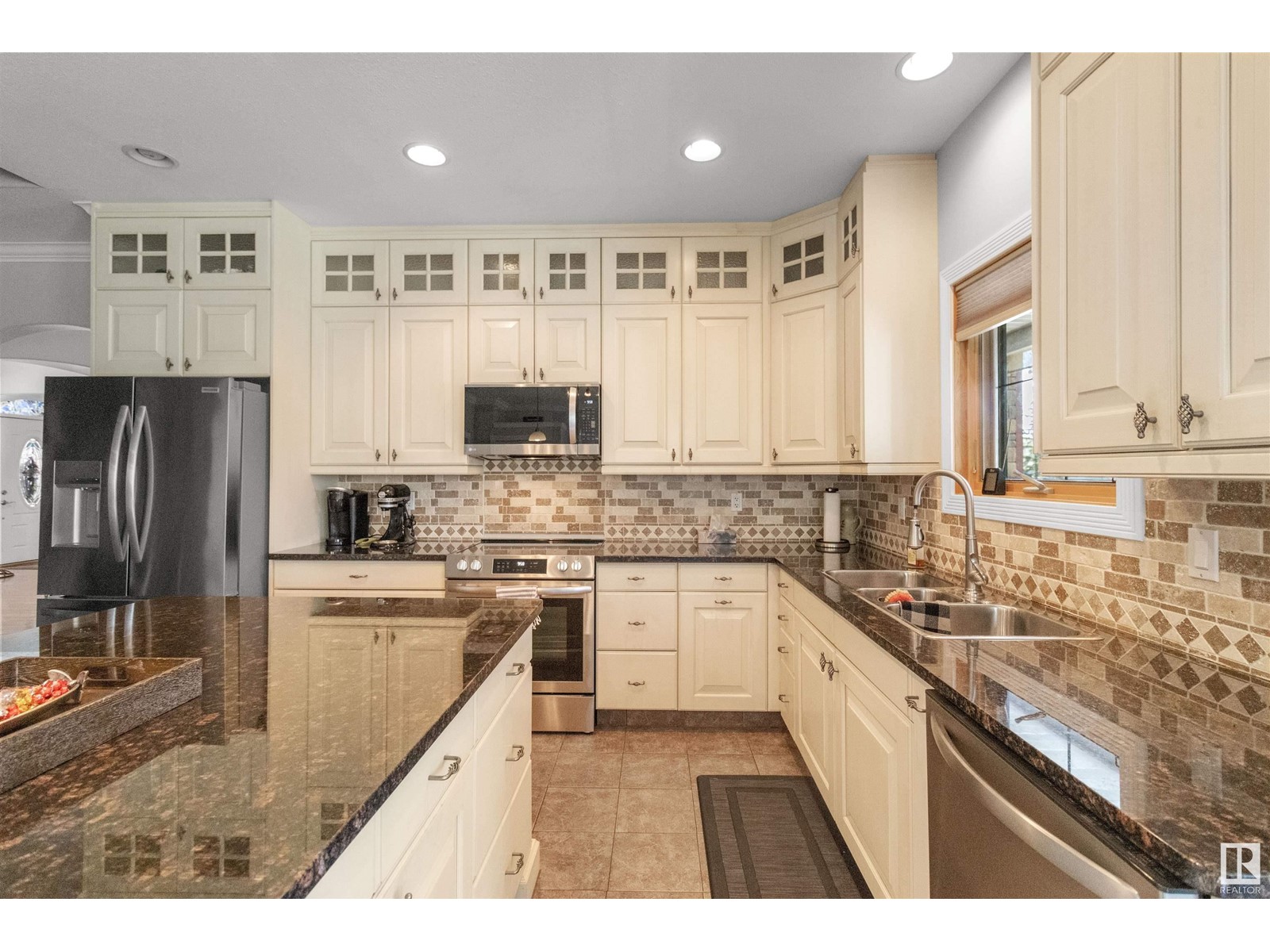#85 51069 Rge Road 215 Rural Strathcona County, Alberta T8E 1G7
$949,900
Welcome home to your Gated Custom Built 3085 sq ft Bungalow on a VERY private 3.18 acres just 15 minutes to Sherwood Park! Enjoy your 9' ceilings with in-floor heating and loads of natural light. There are three bedrooms plus a dedicated office. Master features a 5 pc ensuite with a big walk-in closet. Living room has a beautiful ceramic fireplace and sliding doors to your covered deck overlooking your private oasis! Huge bonus room over the garage has its own 2 pc bath- perfect for watching the Oilers win the Cup! Triple attached garage also with in-floor heat and an abundance of storage. In the garage is the access to the 6' crawl space that also has loads of storage. There is a 30X50 concrete pad off the garage that can double as a pickleball court! There is also a 6000 gallon rainwater collection system, photo sensitive yard lights, outdoor speakers, firepit and many more features!! (id:61585)
Property Details
| MLS® Number | E4434319 |
| Property Type | Single Family |
| Neigbourhood | Los Villas |
| Features | Private Setting, Treed |
Building
| Bathroom Total | 3 |
| Bedrooms Total | 3 |
| Appliances | Dishwasher, Dryer, Garage Door Opener Remote(s), Garage Door Opener, Microwave Range Hood Combo, Refrigerator, Storage Shed, Stove, Washer, Window Coverings |
| Architectural Style | Bungalow |
| Basement Development | Other, See Remarks |
| Basement Type | See Remarks (other, See Remarks) |
| Constructed Date | 2008 |
| Construction Style Attachment | Detached |
| Fireplace Fuel | Wood |
| Fireplace Present | Yes |
| Fireplace Type | Insert |
| Half Bath Total | 1 |
| Heating Type | In Floor Heating |
| Stories Total | 1 |
| Size Interior | 3,085 Ft2 |
| Type | House |
Parking
| Attached Garage |
Land
| Acreage | Yes |
| Size Irregular | 3.19 |
| Size Total | 3.19 Ac |
| Size Total Text | 3.19 Ac |
Rooms
| Level | Type | Length | Width | Dimensions |
|---|---|---|---|---|
| Main Level | Living Room | Measurements not available | ||
| Main Level | Dining Room | Measurements not available | ||
| Main Level | Kitchen | Measurements not available | ||
| Main Level | Primary Bedroom | Measurements not available | ||
| Main Level | Bedroom 2 | Measurements not available | ||
| Main Level | Bedroom 3 | Measurements not available | ||
| Main Level | Office | Measurements not available | ||
| Upper Level | Bonus Room | Measurements not available |
Contact Us
Contact us for more information
Joch A. Hess
Associate
(780) 467-2897
www.acreages.com/
116-150 Chippewa Rd
Sherwood Park, Alberta T8A 6A2
(780) 464-4100
(780) 467-2897
































































