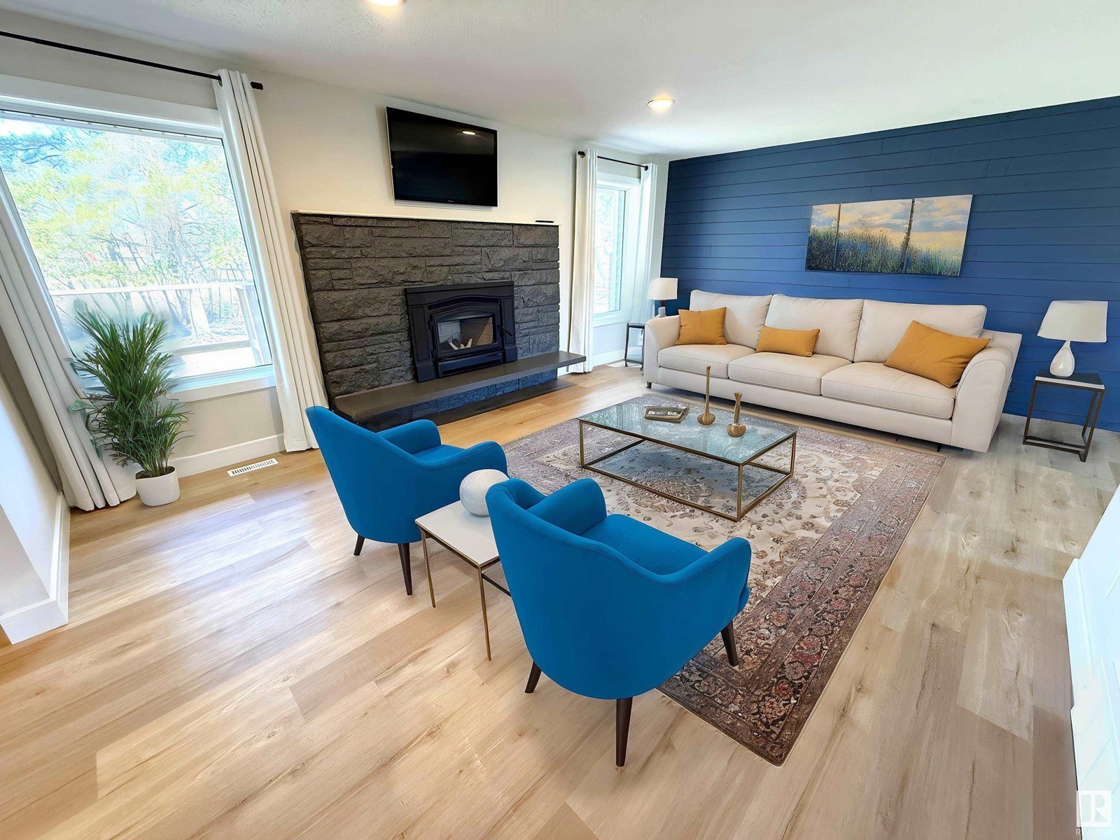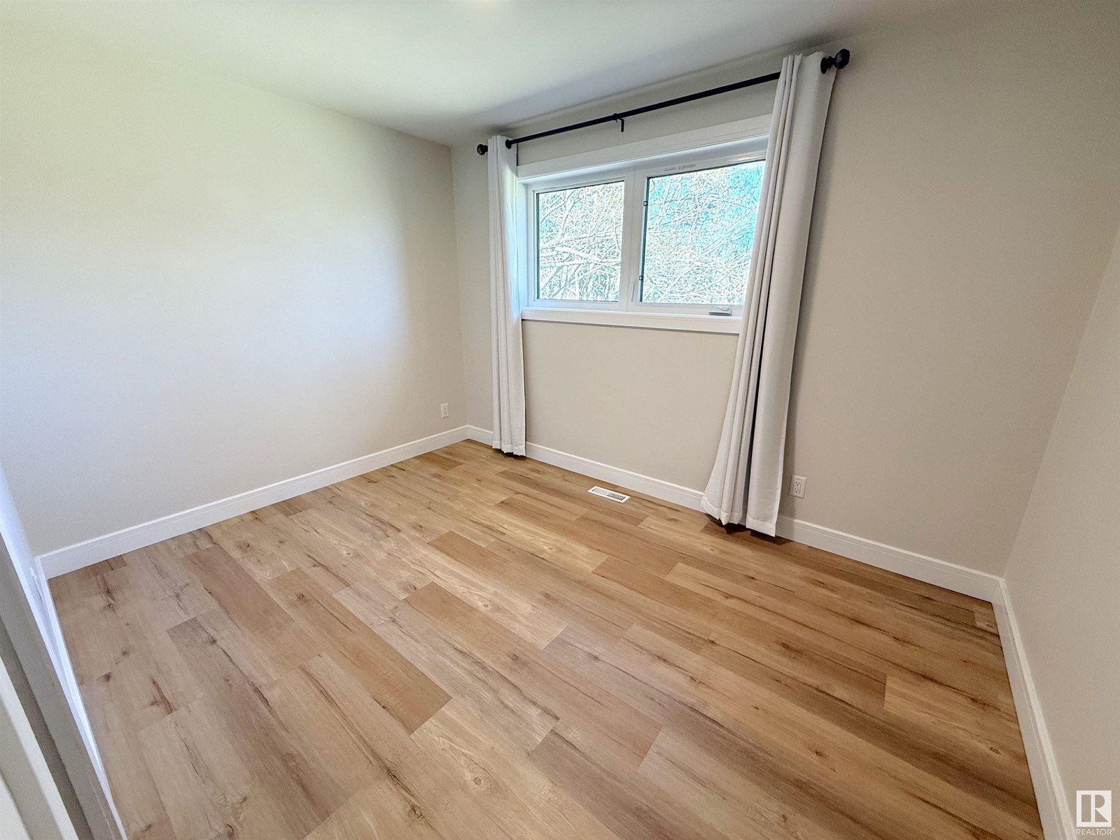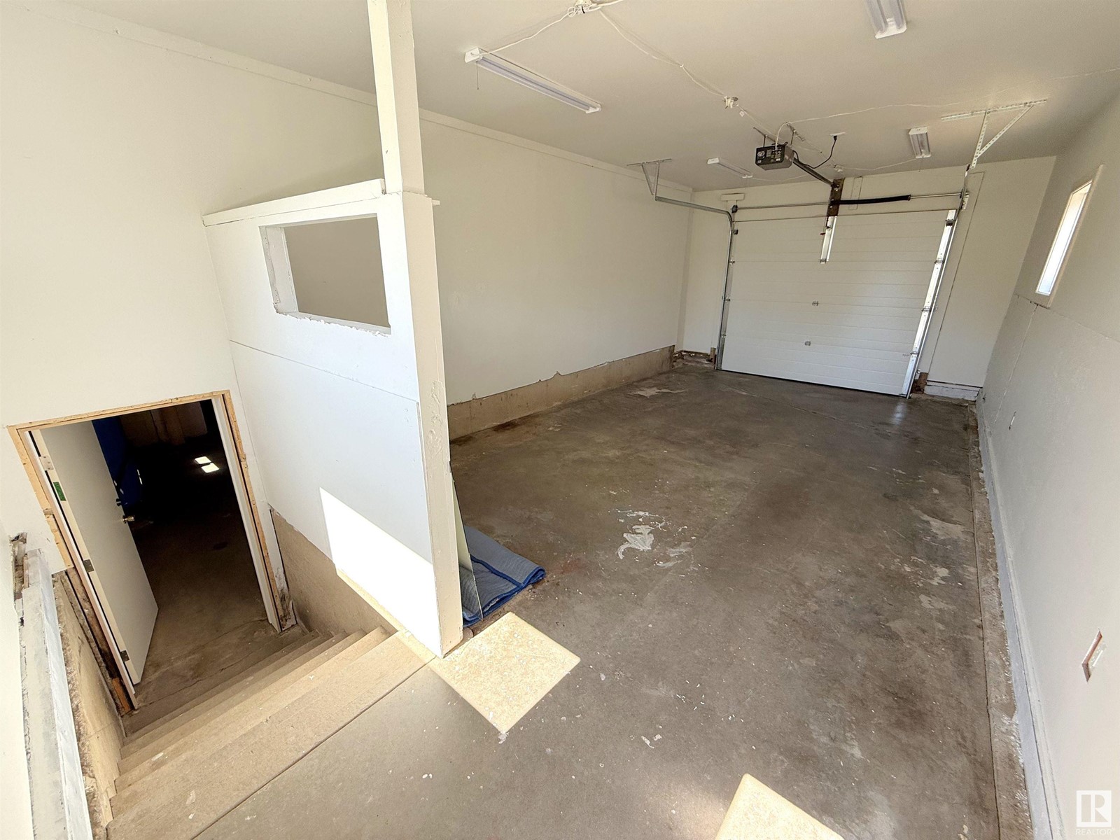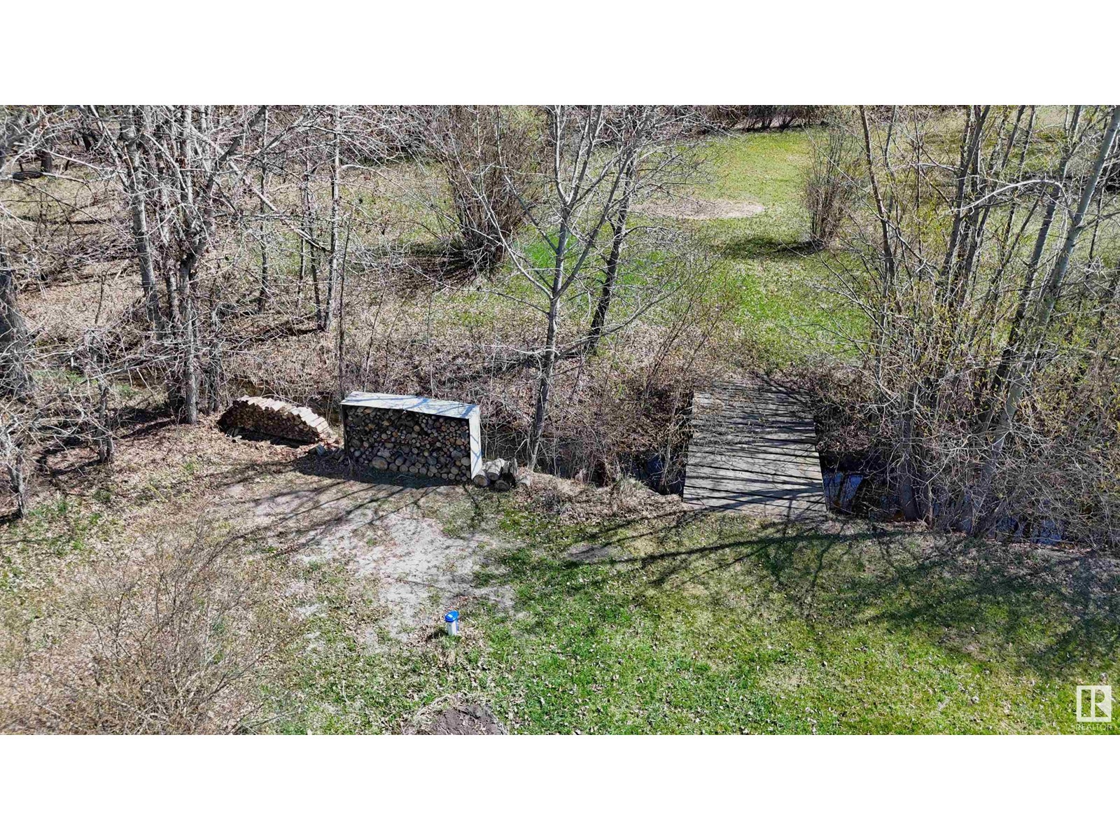#17 53219 Rge Road 271 Rural Parkland County, Alberta T7X 3L9
$550,000
ACREAGE LIVING ONLY 3KM TO SPRUCE GROVE! Bungalow with attached single garage (15Wx28L, 220V) and detached double garage (24Wx22L, insulated) on 3.69 acres in Rolling Meadow Estates subdivision. This well-maintained 1,311 square foot (plus full basement) home features vinyl plank flooring and upgrades throughout. Spacious living room with wood-burning fireplace; bright dining area; u-shaped kitchen with built-in dishwasher; laundry room with deep stainless-steel sink. Finishing off the main level are 1.5 bathrooms and 3 generous-sized bedrooms including the owner’s suite with 2-piece ensuite, double closets and a large south-facing window. The partially finished basement is awaiting finishing touches. Outside: deck, fire pit area with woodshed, 2 storage sheds and additional 34’x27’ out building. Plenty of trees and privacy, so close to the city! 3 minutes away from all the amenities of Spruce Grove, easy access to Yellowhead Highway and only 15 mins to both Edmonton and St. Albert. Also Brand new well! (id:61585)
Property Details
| MLS® Number | E4434299 |
| Property Type | Single Family |
| Neigbourhood | Rolling Meadow Estates |
| Amenities Near By | Park, Golf Course, Schools, Shopping |
| Community Features | Public Swimming Pool |
| Features | Private Setting, Treed, Rolling, No Back Lane, No Animal Home, No Smoking Home |
| Parking Space Total | 6 |
| Structure | Deck, Fire Pit |
Building
| Bathroom Total | 2 |
| Bedrooms Total | 3 |
| Appliances | Dishwasher, Dryer, Fan, Garage Door Opener, Microwave Range Hood Combo, Refrigerator, Stove, Washer, Window Coverings |
| Architectural Style | Bungalow |
| Basement Development | Partially Finished |
| Basement Type | Full (partially Finished) |
| Constructed Date | 1976 |
| Construction Style Attachment | Detached |
| Fireplace Fuel | Wood |
| Fireplace Present | Yes |
| Fireplace Type | Unknown |
| Half Bath Total | 1 |
| Heating Type | Forced Air |
| Stories Total | 1 |
| Size Interior | 1,313 Ft2 |
| Type | House |
Parking
| Detached Garage | |
| Parking Pad | |
| R V | |
| Attached Garage |
Land
| Acreage | Yes |
| Fence Type | Fence |
| Land Amenities | Park, Golf Course, Schools, Shopping |
| Size Irregular | 3.69 |
| Size Total | 3.69 Ac |
| Size Total Text | 3.69 Ac |
Rooms
| Level | Type | Length | Width | Dimensions |
|---|---|---|---|---|
| Main Level | Living Room | 6.07 m | 3.91 m | 6.07 m x 3.91 m |
| Main Level | Dining Room | 2.87 m | 3.84 m | 2.87 m x 3.84 m |
| Main Level | Kitchen | 2.76 m | 3.69 m | 2.76 m x 3.69 m |
| Main Level | Primary Bedroom | 4 m | 3.47 m | 4 m x 3.47 m |
| Main Level | Bedroom 2 | 3.62 m | 2.7 m | 3.62 m x 2.7 m |
| Main Level | Bedroom 3 | 3 m | 3.6 m | 3 m x 3.6 m |
| Main Level | Laundry Room | 4.31 m | 1.83 m | 4.31 m x 1.83 m |
Contact Us
Contact us for more information

Carson K. Beier
Associate
www.soldoncarson.com/
twitter.com/CarsonBeier
www.facebook.com/SOLDonCarson/
ca.linkedin.com/in/carson-beier-68ab8312/
www.instagram.com/carsonbeier/
202 Main Street
Spruce Grove, Alberta T7X 0G2
(780) 962-4950
(780) 431-5624




















































