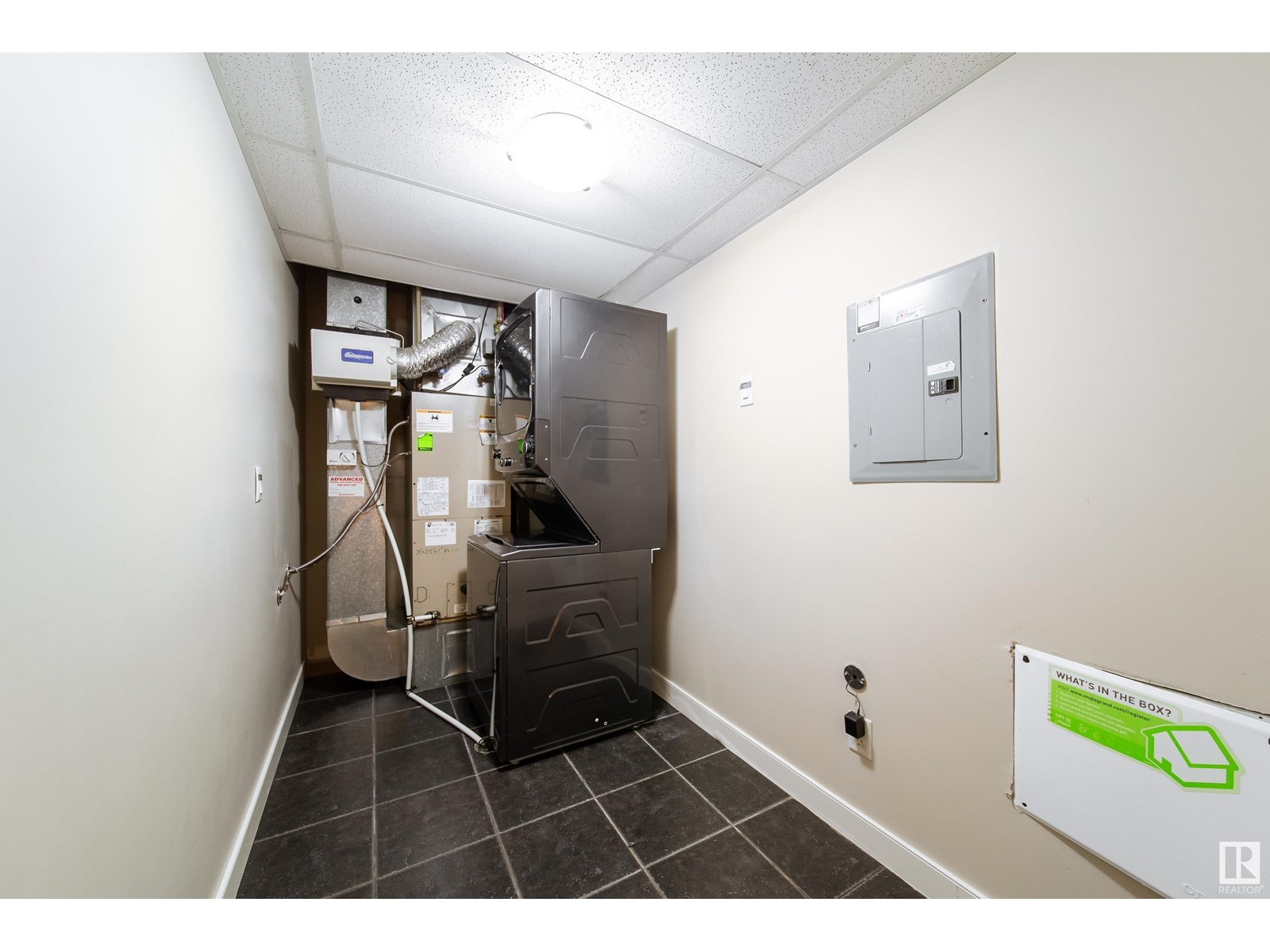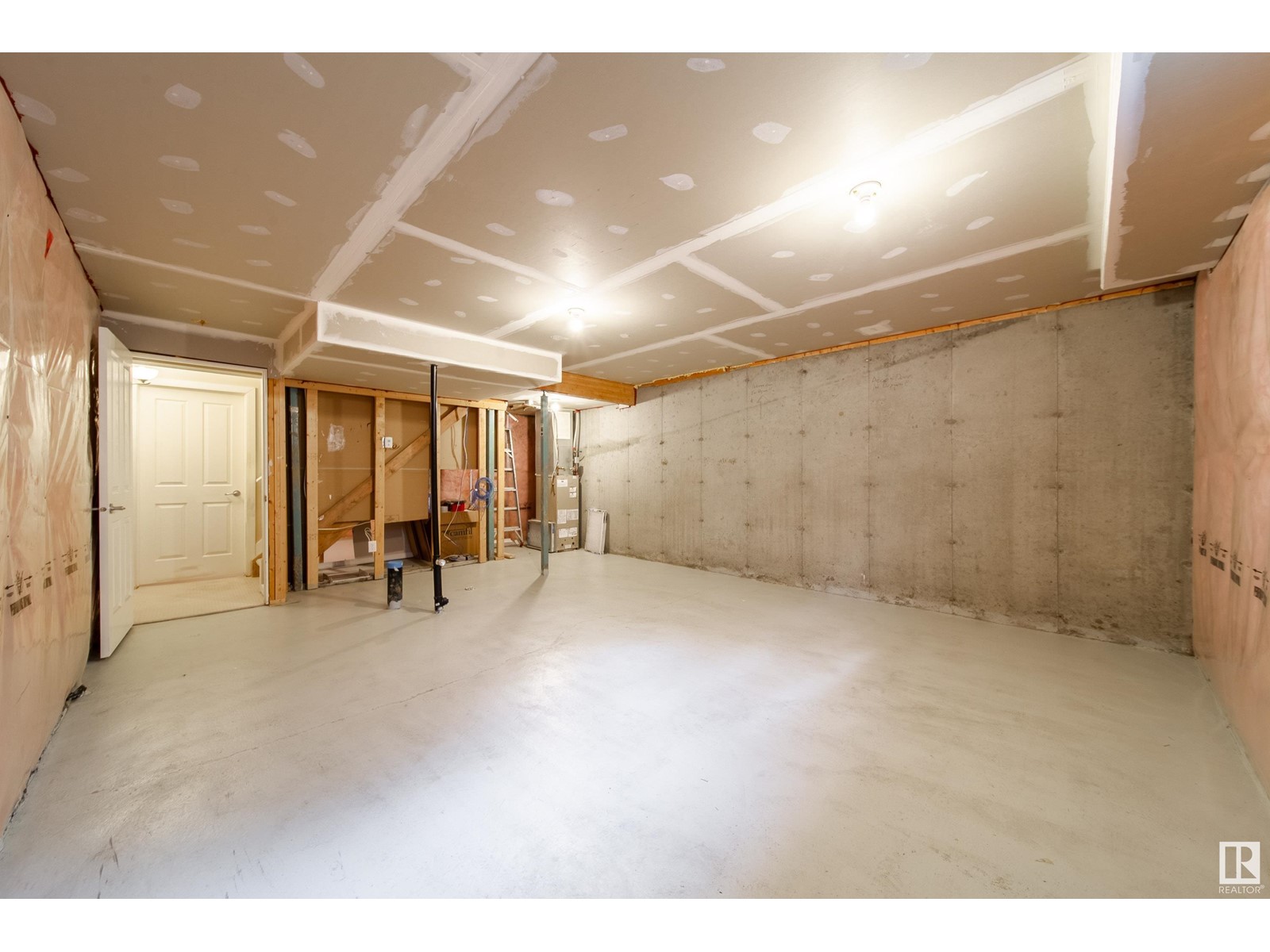#24 7293 South Terwillegar Dr Nw Edmonton, Alberta T6R 0N5
$310,000Maintenance, Exterior Maintenance, Heat, Insurance, Landscaping, Property Management, Other, See Remarks, Water
$659.98 Monthly
Maintenance, Exterior Maintenance, Heat, Insurance, Landscaping, Property Management, Other, See Remarks, Water
$659.98 MonthlyWelcome to this spacious, beautifully designed townhome with a unique multi-level layout. The entry features high ceilings over the stairwell, leading to the main living area with a large peninsula kitchen, open-concept living room, gas fireplace, air conditioning, and private balcony. A generous laundry/storage room and 2-pc bath complete this level. Upstairs offers two large bedrooms, including a stunning primary with vaulted ceilings, an oversized walk-in closet, and a luxurious 5-pc ensuite. A well-appointed 4-pc main bath serves the second bedroom. Extras include an unfinished basement with development potential, single attached garage, and excellent location—steps to transit, Constable Dan Goodall Park, groceries, restaurants, and more. Comfort, space, and convenience all in one exceptional home. (id:61585)
Property Details
| MLS® Number | E4434287 |
| Property Type | Single Family |
| Neigbourhood | South Terwillegar |
| Amenities Near By | Airport, Playground, Schools, Shopping |
| Features | Private Setting, Park/reserve, Closet Organizers, No Smoking Home |
Building
| Bathroom Total | 3 |
| Bedrooms Total | 2 |
| Amenities | Ceiling - 9ft, Vinyl Windows |
| Appliances | Dishwasher, Garage Door Opener Remote(s), Garage Door Opener, Microwave Range Hood Combo, Refrigerator, Washer/dryer Stack-up, Stove, Window Coverings |
| Basement Development | Unfinished |
| Basement Type | Full (unfinished) |
| Ceiling Type | Vaulted |
| Constructed Date | 2007 |
| Construction Style Attachment | Attached |
| Cooling Type | Central Air Conditioning |
| Fire Protection | Smoke Detectors |
| Fireplace Fuel | Gas |
| Fireplace Present | Yes |
| Fireplace Type | Corner |
| Half Bath Total | 1 |
| Heating Type | Forced Air |
| Stories Total | 3 |
| Size Interior | 1,738 Ft2 |
| Type | Row / Townhouse |
Parking
| Oversize | |
| Attached Garage |
Land
| Acreage | No |
| Land Amenities | Airport, Playground, Schools, Shopping |
| Size Irregular | 203.71 |
| Size Total | 203.71 M2 |
| Size Total Text | 203.71 M2 |
Rooms
| Level | Type | Length | Width | Dimensions |
|---|---|---|---|---|
| Above | Living Room | 6.17 m | 4.97 m | 6.17 m x 4.97 m |
| Above | Dining Room | 3.43 m | 2.78 m | 3.43 m x 2.78 m |
| Above | Kitchen | 3.41 m | 2.66 m | 3.41 m x 2.66 m |
| Above | Laundry Room | 4.12 m | 1.63 m | 4.12 m x 1.63 m |
| Basement | Family Room | Measurements not available | ||
| Upper Level | Primary Bedroom | 3.39 m | 5.25 m | 3.39 m x 5.25 m |
| Upper Level | Bedroom 2 | 3.57 m | 3.69 m | 3.57 m x 3.69 m |
Contact Us
Contact us for more information
Jennifer L. O'connor
Broker
(587) 735-6000
www.schaaf-realty.ca/
www.facebook.com/Schaaf.Realty/?ref=bookmarks
www.linkedin.com/in/jennifer-o-connor-gloeckler-4aaa083a
43 Landon Cres
Spruce Grove, Alberta T7X 0E4
(587) 735-6000
(587) 735-6000
Cynthia J. Harris
Associate
43 Landon Cres
Spruce Grove, Alberta T7X 0E4
(587) 735-6000
(587) 735-6000




































