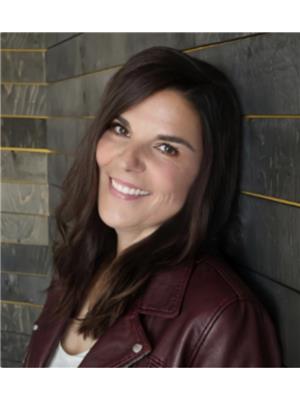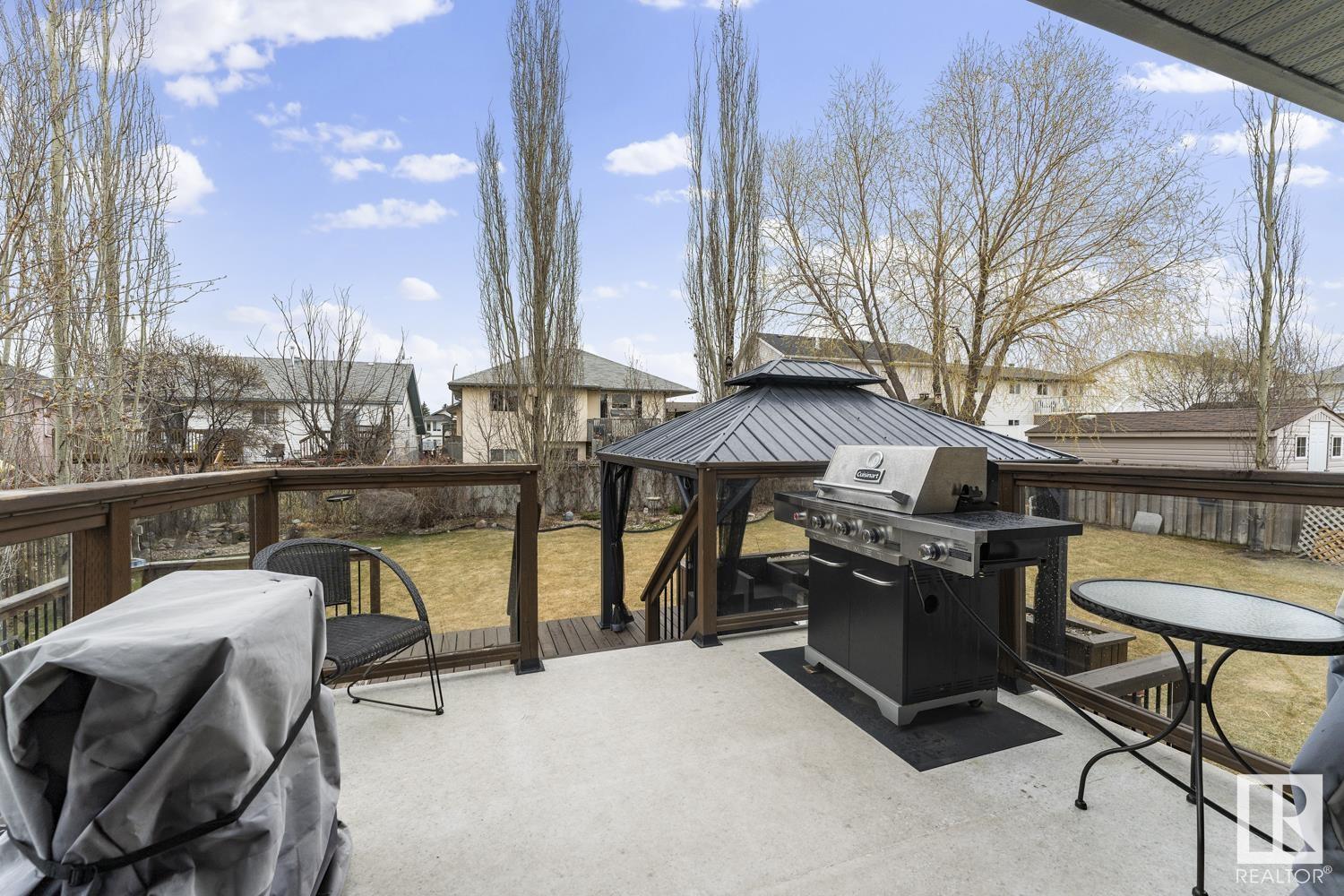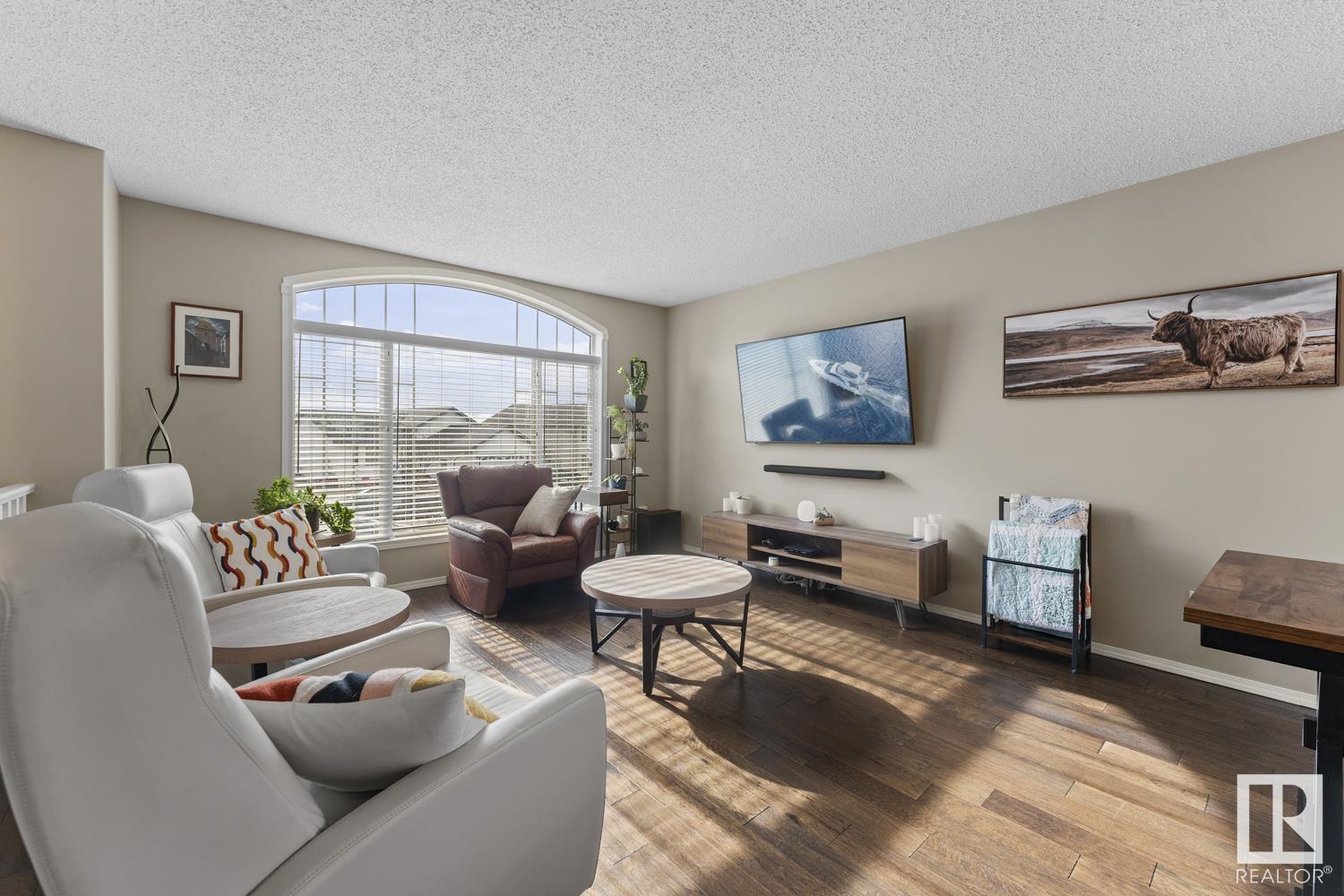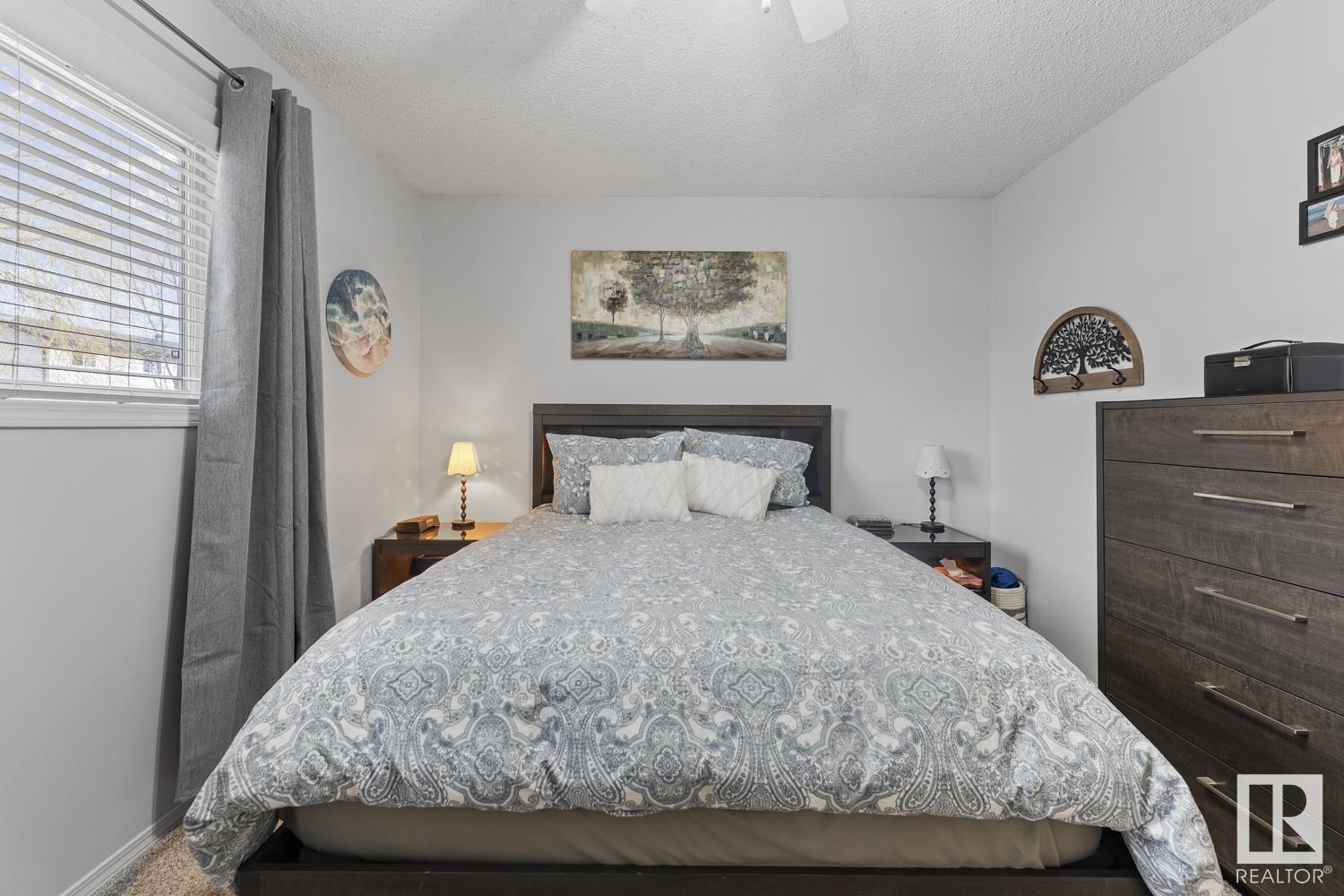608 20 St Cold Lake, Alberta T9M 1C6
$411,900
This 5 bedroom 3 bath home in Nelson Heights has been meticulously maintained inside and out. Stunning engineered hardwood floors sprawl the upper level, new light fixtures and an open concept kitchen,dining & living room layout. Bright white kitchen with quartz counters, pantry,moveable middle island,stainless steel appliances and direct deck access. 3 bedrooms on this level with a 4 piece main bathroom(quartz counter, new vanity and tile flooring). Both upper bedrooms have brand NEW carpet.The primary bedroom houses a walk in closet & 3 piece ensuite bathroom w/ quartz counters, updated vanity, tile flooring and matching white cabinets. The lower level is an inviting space with a beautiful tiled wall with gas fireplace, laminate flooring, 2 bedrooms & 3 piece bathroom. The back yard oasis has bragging rights.Mature trees, 2 tier deck(glass panels & black spindles),N/G hook up, detached gazebo,firepit & under deck storage.Location is A+ close to the beach, outdoor rink & schools. Attached heated garage (id:61585)
Property Details
| MLS® Number | E4434438 |
| Property Type | Single Family |
| Neigbourhood | Nelson Heights |
| Amenities Near By | Playground, Schools, Shopping |
| Features | Treed, Flat Site |
| Structure | Deck |
Building
| Bathroom Total | 3 |
| Bedrooms Total | 5 |
| Amenities | Vinyl Windows |
| Appliances | Dishwasher, Dryer, Refrigerator, Storage Shed, Stove, Washer, Window Coverings |
| Architectural Style | Bi-level |
| Basement Development | Finished |
| Basement Type | Full (finished) |
| Constructed Date | 2004 |
| Construction Style Attachment | Detached |
| Fireplace Fuel | Gas |
| Fireplace Present | Yes |
| Fireplace Type | Unknown |
| Heating Type | Forced Air |
| Size Interior | 1,135 Ft2 |
| Type | House |
Parking
| Attached Garage |
Land
| Acreage | No |
| Fence Type | Fence |
| Land Amenities | Playground, Schools, Shopping |
Rooms
| Level | Type | Length | Width | Dimensions |
|---|---|---|---|---|
| Lower Level | Family Room | Measurements not available | ||
| Lower Level | Bedroom 4 | Measurements not available | ||
| Lower Level | Bedroom 5 | Measurements not available | ||
| Main Level | Living Room | Measurements not available | ||
| Main Level | Dining Room | Measurements not available | ||
| Main Level | Kitchen | Measurements not available | ||
| Main Level | Primary Bedroom | Measurements not available | ||
| Main Level | Bedroom 2 | Measurements not available | ||
| Main Level | Bedroom 3 | Measurements not available |
Contact Us
Contact us for more information

Tracy D. Doonanco
Associate
1 (780) 594-2512
coldlakehouses.ca/
www.facebook.com/realestatecoldlake/
www.instagram.com/tdoonanco
Po Box 871
Cold Lake, Alberta T9M 1P2
(780) 594-4414
1 (780) 594-2512
www.northernlightsrealestate.com/












































