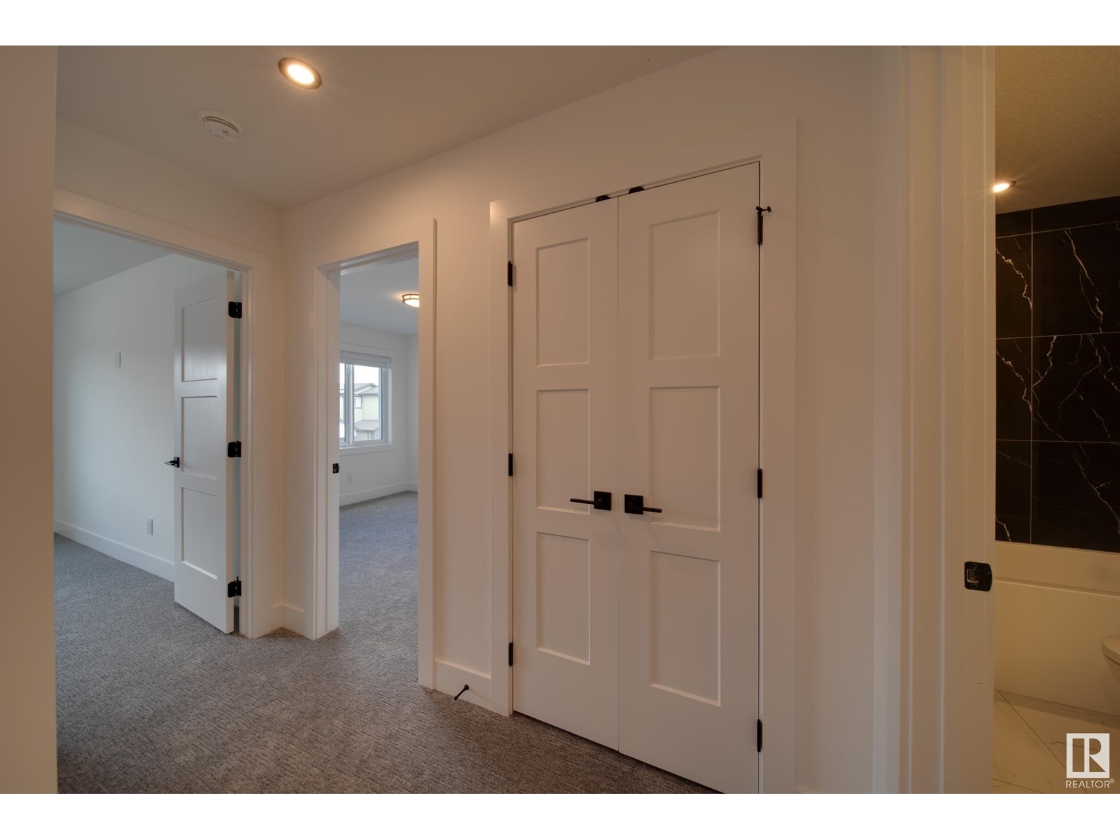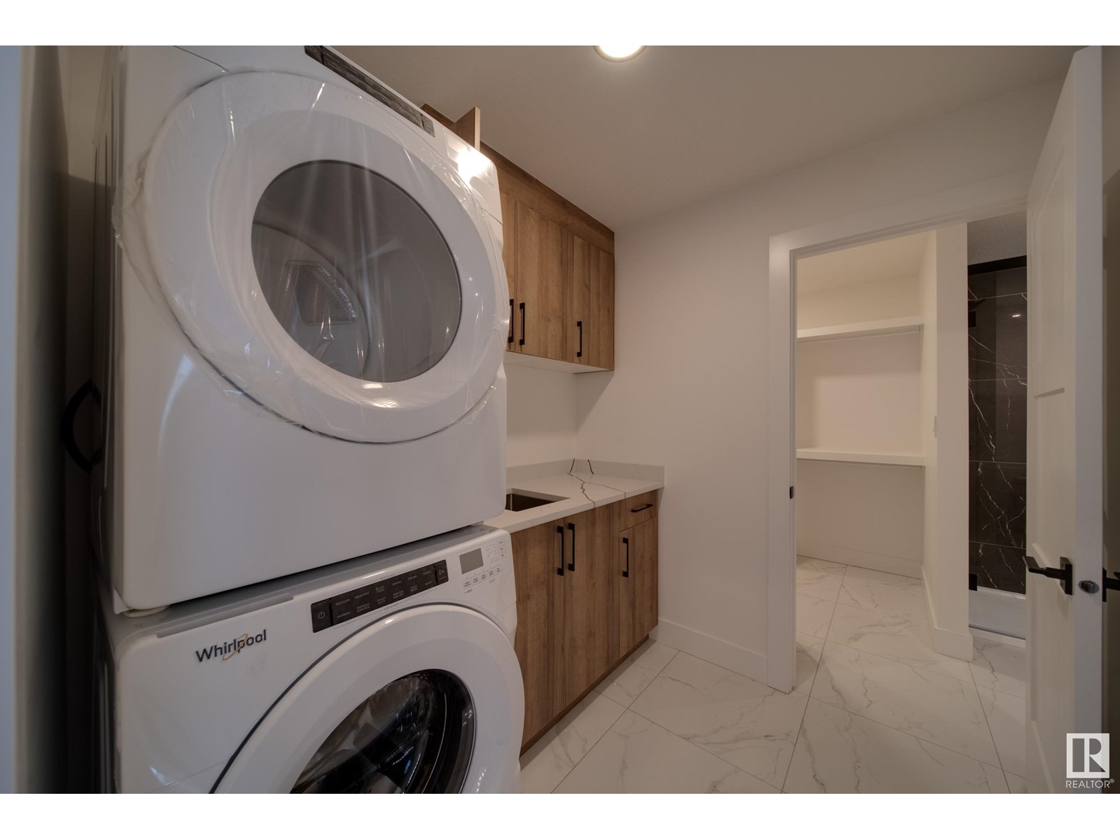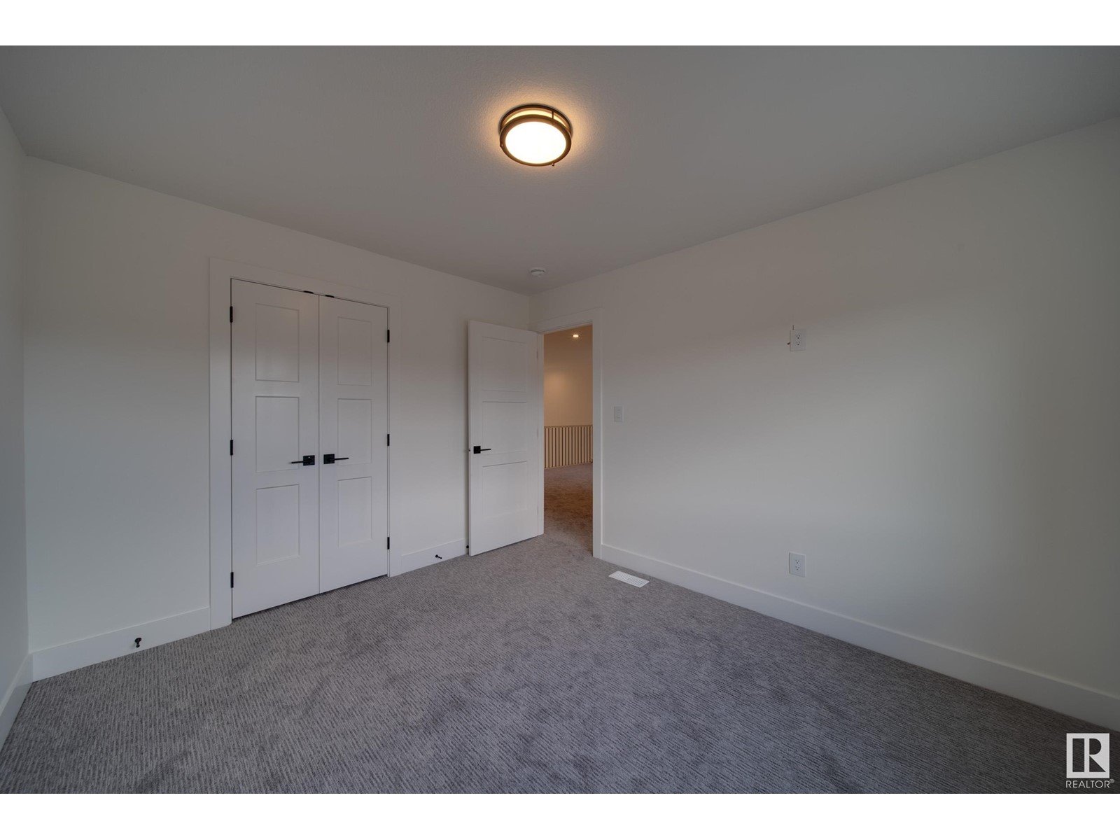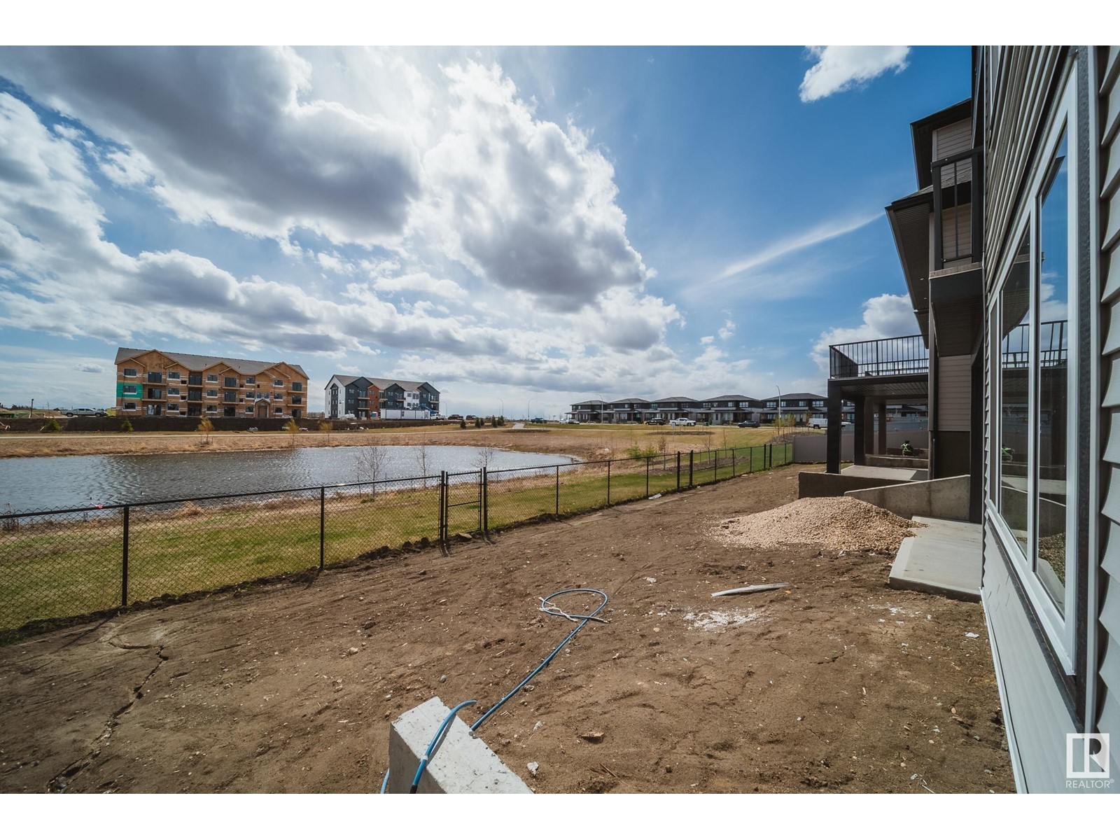25 Starling Wy Fort Saskatchewan, Alberta T8L 1R5
$694,000
Spectrum Homes proudly presents this stunning custom-built 2-storey walkout in the prestigious community of South Fork! Thoughtfully designed w/ 9' ceilings, 8' doors, and an open concept layout, this home features a main floor bedroom/office, UPGRADED chef’s kitchen w/ extended cabinetry, large island, tile backsplash, SS appliances, and a walk-through built-in pantry. The bright living room offers open to below ceilings a built-in fireplace opens to the dining area with double doors leading to the large deck overlooking the pond. Upstairs offers 3 generous bedrooms, a bonus room with fireplace, and a full laundry room. The luxurious primary suite overlooks the pond with a private balcony, spa-inspired 5-piece ensuite, and walk-in closet. Bedrooms 2 & 3 have walk-in closets and share a full bath. Oversized 22'x22'x31' double attached garage. Walkout basement awaits your vision. Located close to parks, trails, schools & shopping—this is the perfect family home! (id:61585)
Property Details
| MLS® Number | E4434419 |
| Property Type | Single Family |
| Neigbourhood | South Fort |
| Amenities Near By | Golf Course, Playground, Public Transit, Schools, Shopping |
| Community Features | Lake Privileges |
| Features | Private Setting, See Remarks, Closet Organizers, No Animal Home, No Smoking Home |
| Structure | Deck, Patio(s) |
| View Type | Lake View |
| Water Front Type | Waterfront On Lake |
Building
| Bathroom Total | 3 |
| Bedrooms Total | 4 |
| Amenities | Ceiling - 9ft, Vinyl Windows |
| Appliances | Dishwasher, Dryer, Garage Door Opener Remote(s), Garage Door Opener, Oven - Built-in, Microwave, Refrigerator, Gas Stove(s), Washer, See Remarks |
| Basement Development | Unfinished |
| Basement Features | Walk Out |
| Basement Type | Full (unfinished) |
| Constructed Date | 2025 |
| Construction Status | Insulation Upgraded |
| Construction Style Attachment | Detached |
| Fireplace Fuel | Electric |
| Fireplace Present | Yes |
| Fireplace Type | Insert |
| Half Bath Total | 1 |
| Heating Type | Forced Air |
| Stories Total | 2 |
| Size Interior | 2,390 Ft2 |
| Type | House |
Parking
| Attached Garage |
Land
| Acreage | No |
| Land Amenities | Golf Course, Playground, Public Transit, Schools, Shopping |
| Size Irregular | 396.14 |
| Size Total | 396.14 M2 |
| Size Total Text | 396.14 M2 |
Rooms
| Level | Type | Length | Width | Dimensions |
|---|---|---|---|---|
| Main Level | Living Room | Measurements not available | ||
| Main Level | Dining Room | Measurements not available | ||
| Main Level | Kitchen | Measurements not available | ||
| Main Level | Family Room | Measurements not available | ||
| Main Level | Bedroom 4 | Measurements not available | ||
| Upper Level | Primary Bedroom | Measurements not available | ||
| Upper Level | Bedroom 2 | Measurements not available | ||
| Upper Level | Bedroom 3 | Measurements not available | ||
| Upper Level | Bonus Room | Measurements not available |
Contact Us
Contact us for more information

Chris K. Karampelas
Associate
(780) 450-6670
forsaleyeg.com/
www.facebook.com/search/top/?q=chris karampelas
4107 99 St Nw
Edmonton, Alberta T6E 3N4
(780) 450-6300
(780) 450-6670
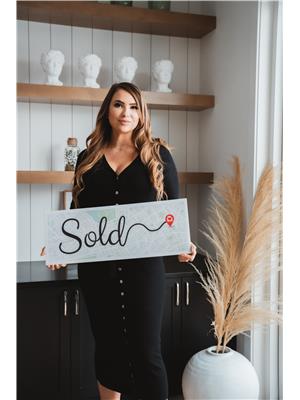
Jennifer L. Kitzan Mohammed
Associate
(780) 450-6670
www.forsaleyeg.com/
www.facebook.com/jennifer.kitzanmohammed
www.instagram.com/yeghomes/
4107 99 St Nw
Edmonton, Alberta T6E 3N4
(780) 450-6300
(780) 450-6670























