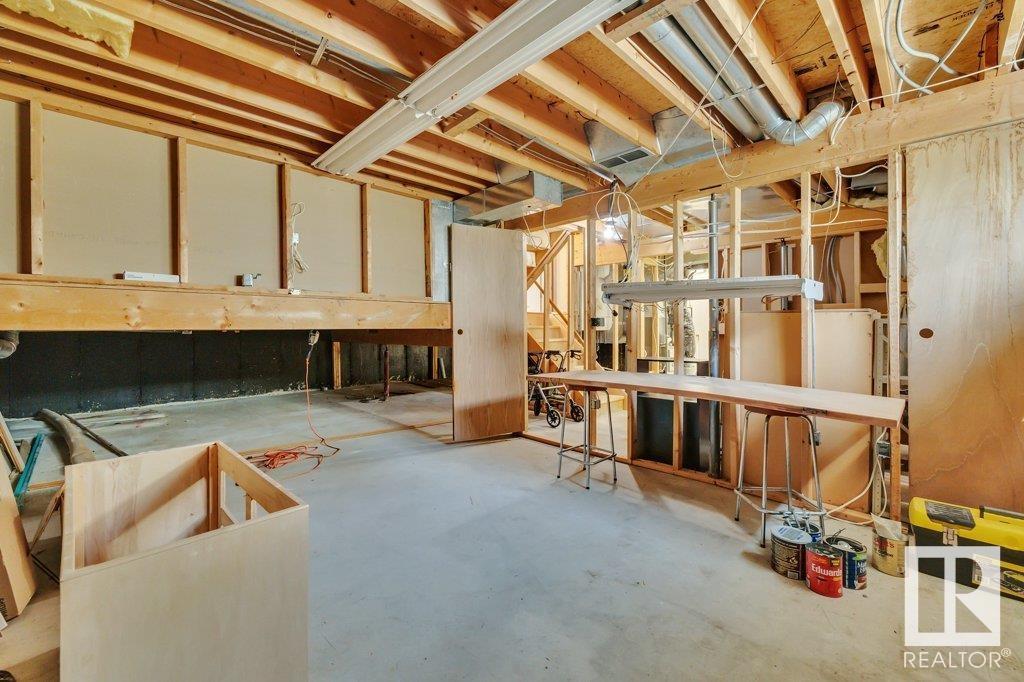64 Parkview Cr Calmar, Alberta T0C 0V0
$309,900
Welcome to this well-kept 4 level split in the desirable community of Westview in Calmar—backing directly onto a beautiful park! This 3-bedroom, 2-bathroom home has seen several important upgrades, including new windows and exterior doors, a newer furnace, and central air conditioning for year-round comfort. The bright main floor features a spacious living area and a functional kitchen with direct access to a low-maintenance composite deck—perfect for enjoying the peaceful backyard and green space views. Downstairs you will find a living area that opens to the kitchen, plus a bedroom and full bath. The basement has your utilities, washer, and dryer and is roughed in for an additional room and a crawlspace, perfect for storage Outside, you'll appreciate the covered carport, fenced yard, and quiet location within this friendly, small-town community. Just minutes to Leduc and Highway 39, Calmar offers affordable living with all the charm of rural Alberta. (id:61585)
Property Details
| MLS® Number | E4434541 |
| Property Type | Single Family |
| Neigbourhood | Calmar |
| Amenities Near By | Park, Playground |
| Features | Flat Site |
| Structure | Deck |
Building
| Bathroom Total | 2 |
| Bedrooms Total | 3 |
| Appliances | Dishwasher, Dryer, Freezer, Microwave, Refrigerator, Storage Shed, Stove, Washer, Window Coverings, See Remarks |
| Basement Development | Partially Finished |
| Basement Type | Full (partially Finished) |
| Constructed Date | 1992 |
| Construction Style Attachment | Detached |
| Cooling Type | Central Air Conditioning |
| Heating Type | Forced Air |
| Size Interior | 1,052 Ft2 |
| Type | House |
Parking
| Carport |
Land
| Acreage | No |
| Fence Type | Fence |
| Land Amenities | Park, Playground |
Rooms
| Level | Type | Length | Width | Dimensions |
|---|---|---|---|---|
| Lower Level | Family Room | 4.42 m | 4.02 m | 4.42 m x 4.02 m |
| Lower Level | Bedroom 3 | 3.67 m | 3.57 m | 3.67 m x 3.57 m |
| Main Level | Living Room | 3.44 m | 4.1 m | 3.44 m x 4.1 m |
| Main Level | Dining Room | 2.93 m | 4.16 m | 2.93 m x 4.16 m |
| Main Level | Kitchen | 4.5 m | 4.09 m | 4.5 m x 4.09 m |
| Upper Level | Primary Bedroom | 3.85 m | 4.03 m | 3.85 m x 4.03 m |
| Upper Level | Bedroom 2 | 3.85 m | 3.38 m | 3.85 m x 3.38 m |
Contact Us
Contact us for more information

Blair Buttar
Associate
(780) 986-6662
5919 50 St
Leduc, Alberta T9E 6S7
(780) 986-4711
(780) 986-6662


















































