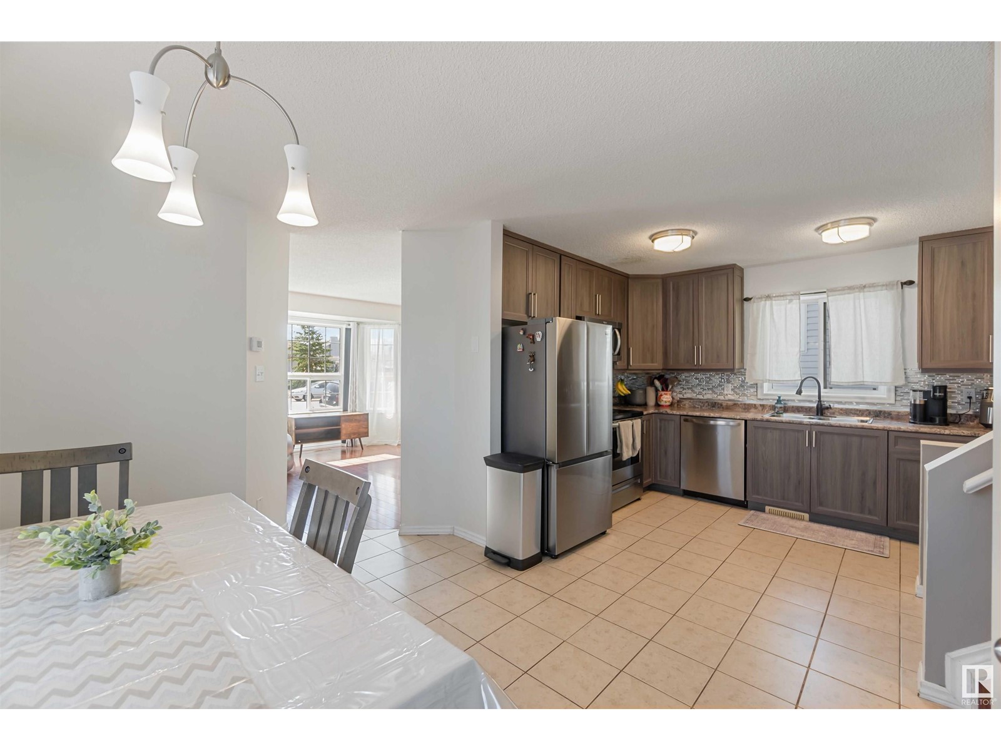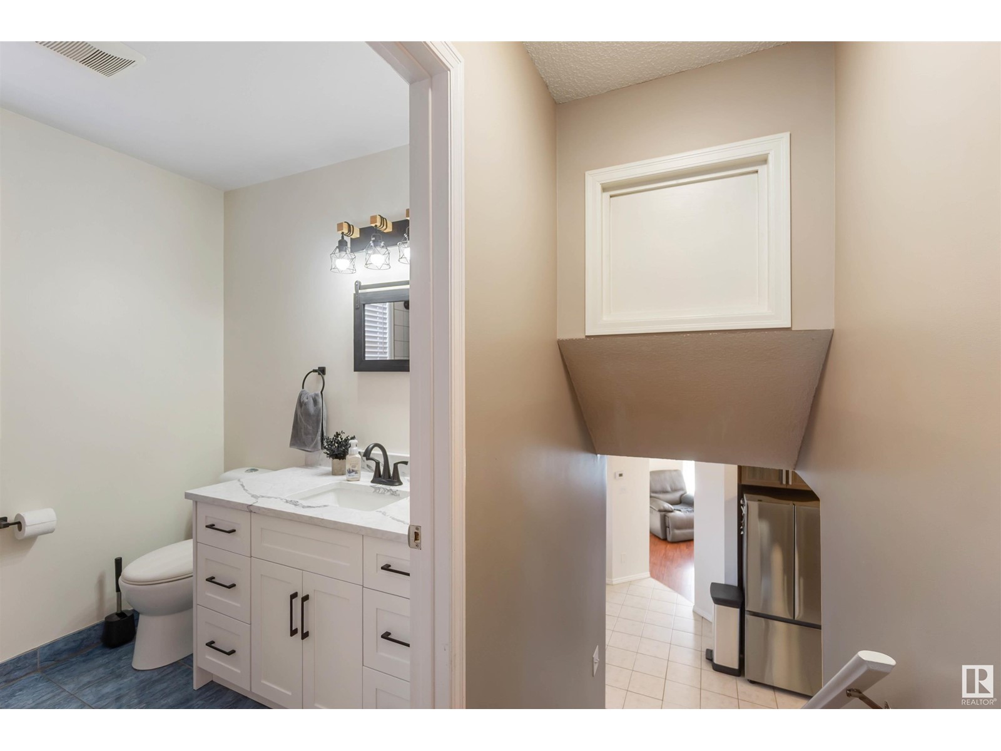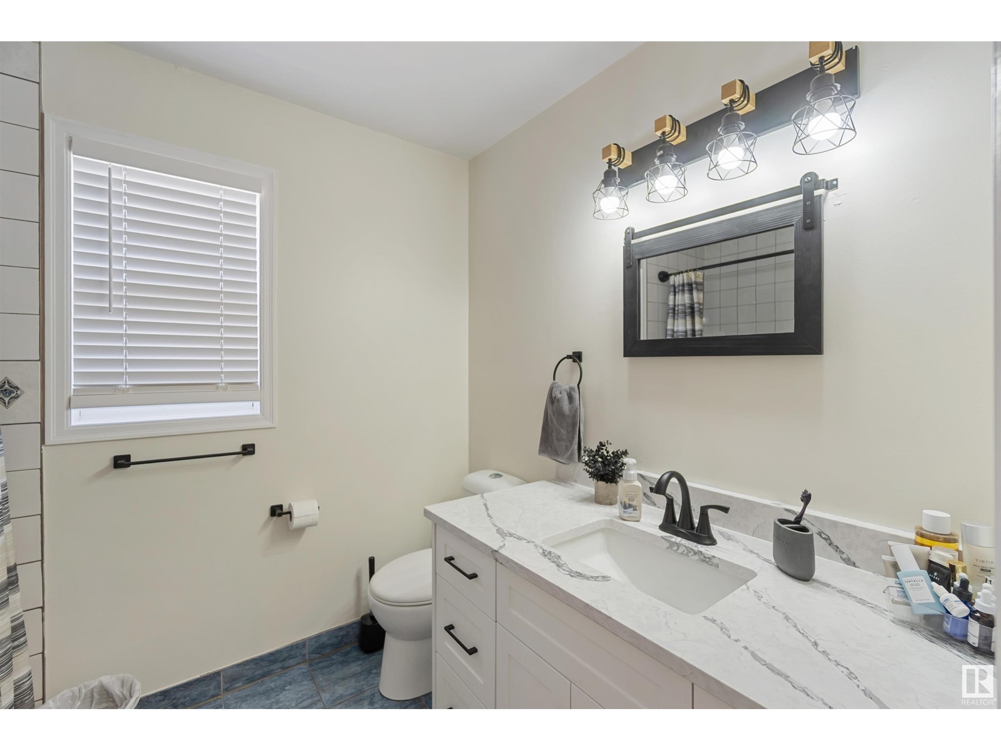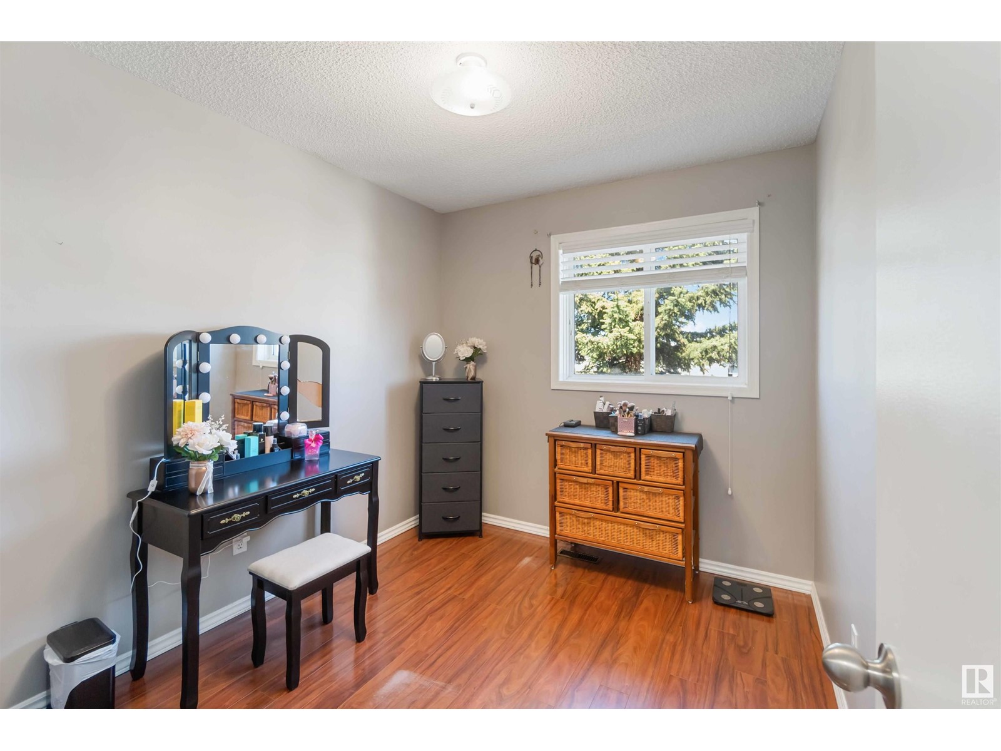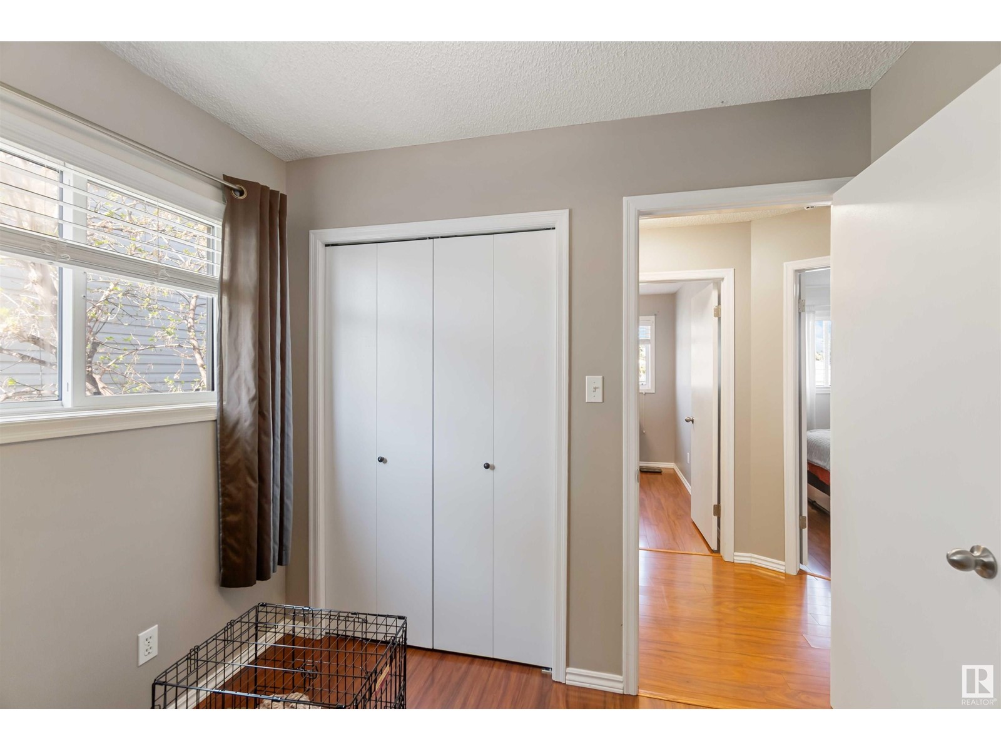112 Lunnon Dr Gibbons, Alberta T0A 1N0
$410,000
Charming and updated 4-level split in Gibbons! Freshly painted (2024), this home welcomes you with loads of natural light. The main floor features a bay window and laminate flooring. The kitchen includes new stainless appliances (1 years old ) , cabinetry, and backsplash. Upstairs are 3 bedrooms (one with a built-in bed) and a beautifully renovated 4-piece bath with Quartz Vanity (2024). The bright 3rd level offers a cozy wood burning fireplace and another 4-piece bath. The basement includes laundry, huge 4th bedroom, storage, and crawl space. Outside, enjoy the massive deck with built-in seating, privacy wall, hot tub, and firepit area. HVAC components updated in 2021. Good Size double attached garage. Fantastic location one minute walk from the new park and wood walking trail , quick drive to Fort Sask, Morinville , St Albert and also 15 minutes from CFB Edmonton ! (id:61585)
Property Details
| MLS® Number | E4434631 |
| Property Type | Single Family |
| Neigbourhood | Gibbons |
| Amenities Near By | Schools |
| Features | Flat Site, No Smoking Home |
| Structure | Deck, Fire Pit |
Building
| Bathroom Total | 2 |
| Bedrooms Total | 4 |
| Amenities | Vinyl Windows |
| Appliances | Dishwasher, Dryer, Garage Door Opener Remote(s), Garage Door Opener, Microwave Range Hood Combo, Refrigerator, Stove, Washer, Window Coverings |
| Basement Development | Finished |
| Basement Type | Full (finished) |
| Constructed Date | 1991 |
| Construction Style Attachment | Detached |
| Fire Protection | Smoke Detectors |
| Fireplace Fuel | Wood |
| Fireplace Present | Yes |
| Fireplace Type | Woodstove |
| Heating Type | Forced Air |
| Size Interior | 1,033 Ft2 |
| Type | House |
Parking
| Stall | |
| Attached Garage |
Land
| Acreage | No |
| Fence Type | Cross Fenced, Fence |
| Land Amenities | Schools |
| Size Irregular | 510.97 |
| Size Total | 510.97 M2 |
| Size Total Text | 510.97 M2 |
Rooms
| Level | Type | Length | Width | Dimensions |
|---|---|---|---|---|
| Basement | Family Room | 18.1 m | 17.4 m | 18.1 m x 17.4 m |
| Basement | Bedroom 4 | 16 m | 17 m | 16 m x 17 m |
| Main Level | Living Room | 11.7 m | 13.11 m | 11.7 m x 13.11 m |
| Main Level | Dining Room | 10.9 m | 9.9 m | 10.9 m x 9.9 m |
| Main Level | Kitchen | 11.8 m | 8.1 m | 11.8 m x 8.1 m |
| Upper Level | Primary Bedroom | 12.7 m | 10.1 m | 12.7 m x 10.1 m |
| Upper Level | Bedroom 2 | 10.9 m | 8.9 m | 10.9 m x 8.9 m |
| Upper Level | Bedroom 3 | 9.8 m | 8.5 m | 9.8 m x 8.5 m |
Contact Us
Contact us for more information
Carl Rivest-Marier
Associate
(780) 460-2205
203-45 St. Thomas St
St Albert, Alberta T8N 6Z1
(780) 458-5595
(780) 460-2205



















