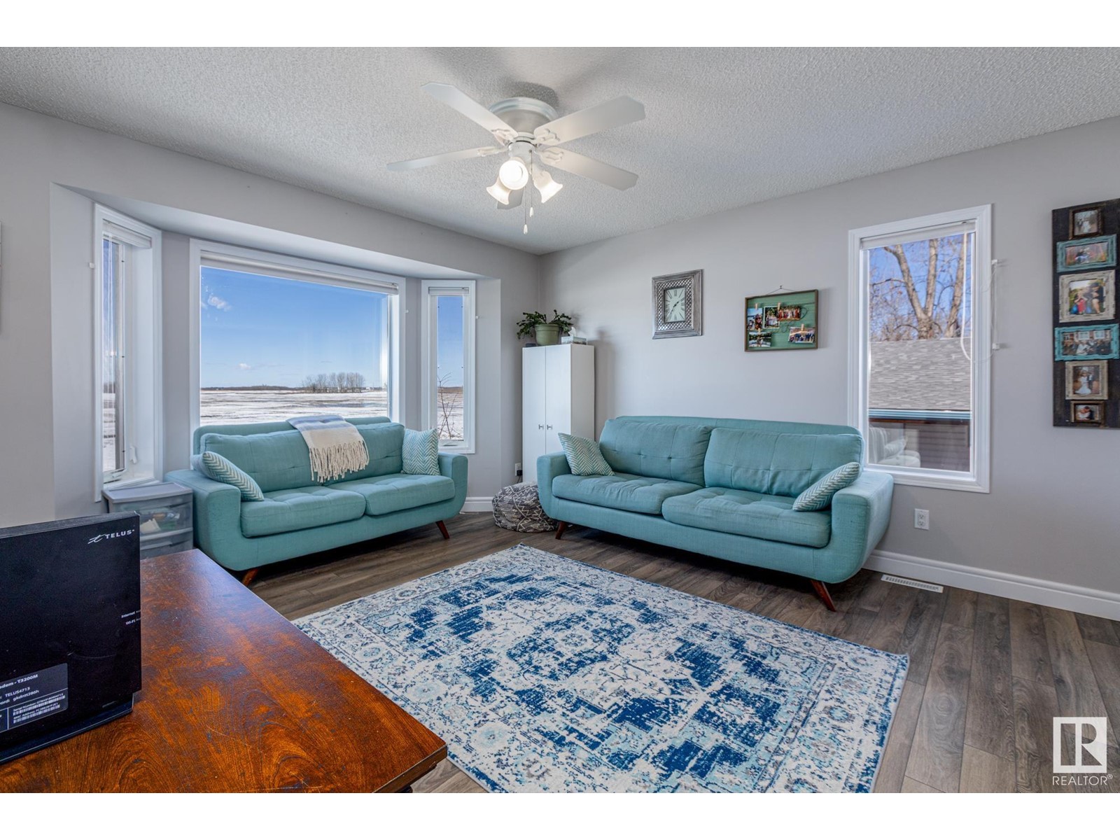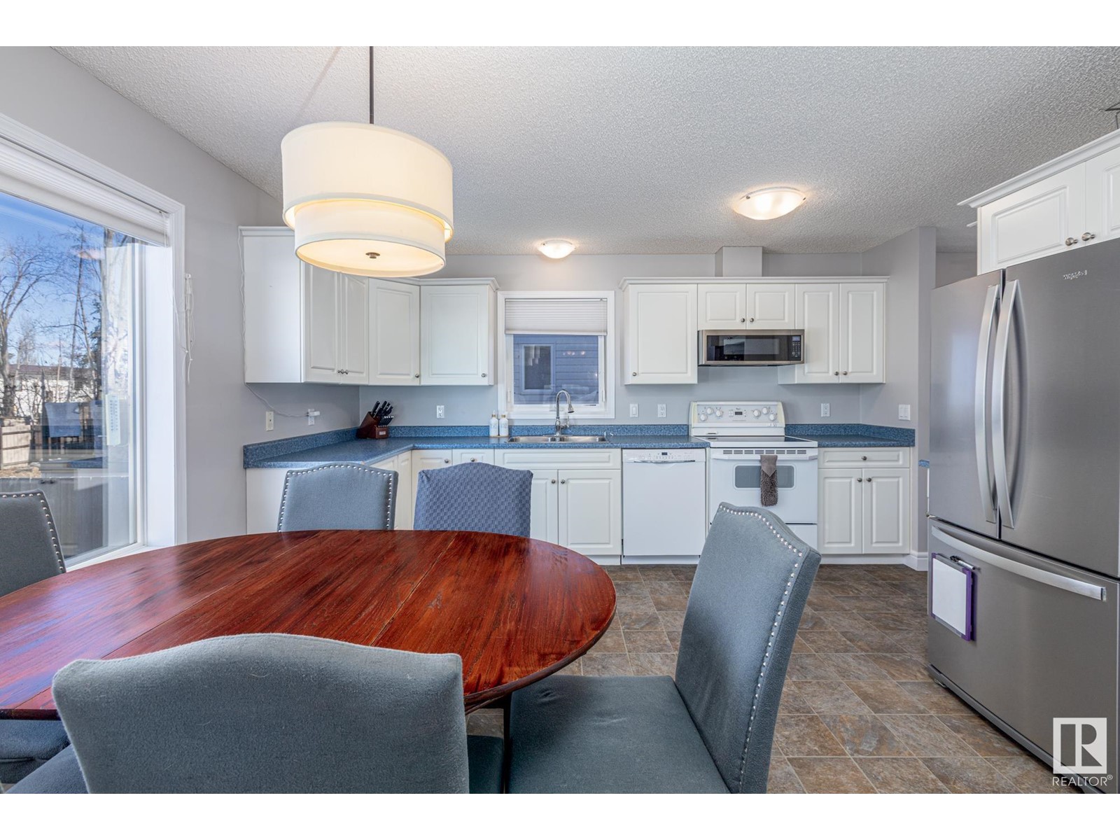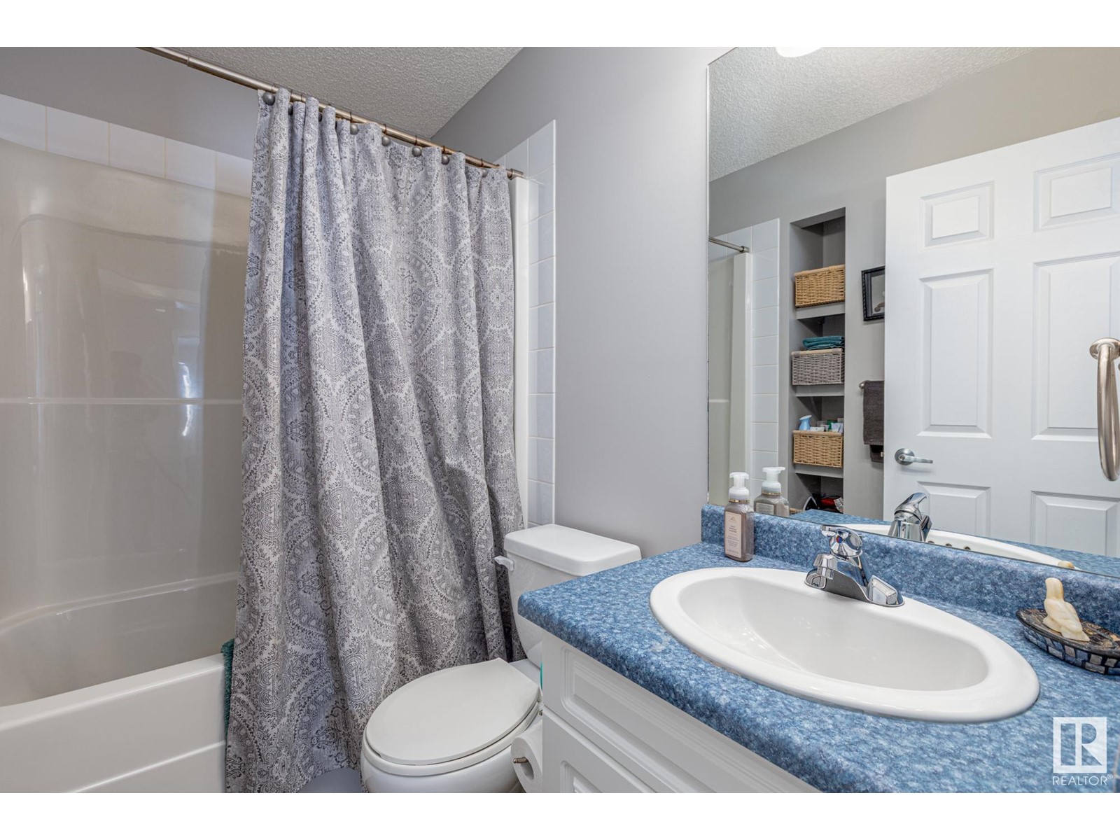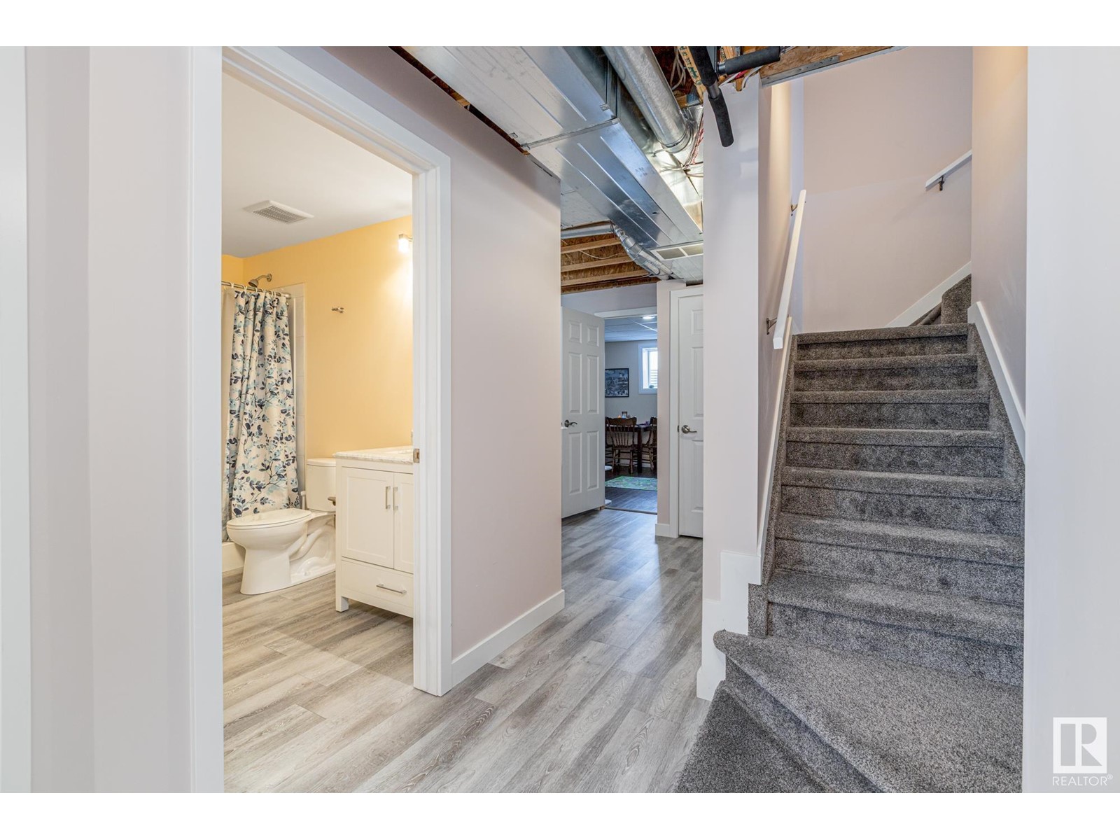430 St. John St Cardiff, Alberta T8R 2G5
$495,000
Welcome to Cardiff! This charming 4-bedroom bungalow offers peaceful country living with the convenience of municipal water and sewer, located just 5 minutes from Morinville and 15–20 minutes to St. Albert or Edmonton. Situated on a quiet street with no through traffic and facing open space. The spacious kitchen offers ample cupboard and counter space, while the basement—renovated in 2021—features a fourth bedroom, a large rec room, and additional living space. Perfect for those with toys or tools, the property boasts a 26’ x 24’ detached double garage, a 26’ x 10’ carport, and generous outdoor space. All the big-ticket items have been replaced, including shingles (2021), hot water tank (2021), garage door opener (2021), and a new furnace and central A/C (2023). Another bonus—property taxes are only $2,267, making this home an even more affordable option. (id:61585)
Property Details
| MLS® Number | E4434607 |
| Property Type | Single Family |
| Neigbourhood | Cardiff |
| Amenities Near By | Golf Course, Playground, Schools, Shopping |
| Features | Corner Site |
| Structure | Fire Pit, Porch |
Building
| Bathroom Total | 3 |
| Bedrooms Total | 4 |
| Amenities | Vinyl Windows |
| Appliances | Dishwasher, Dryer, Garage Door Opener Remote(s), Garage Door Opener, Microwave Range Hood Combo, Refrigerator, Stove, Washer, Window Coverings |
| Architectural Style | Bungalow |
| Basement Development | Finished |
| Basement Type | Full (finished) |
| Constructed Date | 2001 |
| Construction Style Attachment | Detached |
| Cooling Type | Central Air Conditioning |
| Half Bath Total | 1 |
| Heating Type | Forced Air |
| Stories Total | 1 |
| Size Interior | 1,165 Ft2 |
| Type | House |
Parking
| Detached Garage |
Land
| Acreage | No |
| Land Amenities | Golf Course, Playground, Schools, Shopping |
| Size Irregular | 607.03 |
| Size Total | 607.03 M2 |
| Size Total Text | 607.03 M2 |
Rooms
| Level | Type | Length | Width | Dimensions |
|---|---|---|---|---|
| Basement | Family Room | 7.92 m | 3.51 m | 7.92 m x 3.51 m |
| Basement | Bedroom 4 | 3.92 m | 3.04 m | 3.92 m x 3.04 m |
| Basement | Laundry Room | 3.9 m | 2.39 m | 3.9 m x 2.39 m |
| Main Level | Living Room | 4.12 m | 3.95 m | 4.12 m x 3.95 m |
| Main Level | Kitchen | 4.28 m | 4.25 m | 4.28 m x 4.25 m |
| Main Level | Primary Bedroom | 4.11 m | 3.42 m | 4.11 m x 3.42 m |
| Main Level | Bedroom 2 | 3.04 m | 2.69 m | 3.04 m x 2.69 m |
| Main Level | Bedroom 3 | 3.04 m | 2.7 m | 3.04 m x 2.7 m |
Contact Us
Contact us for more information

Bryce Melville
Associate
melvillerealestateteam.ca/
www.facebook.com/profile.php?id=100092278962346
www.instagram.com/bmelvillerealestate/
10018 100 Avenue
Morinville, Alberta T8R 1P7
(780) 939-1111
(780) 939-3116
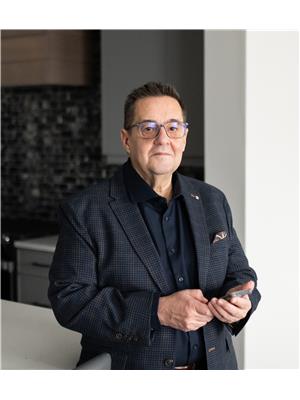
Brent W. Melville
Manager
(780) 939-3116
www.melvillerealestateteam.ca/
www.facebook.com/MelvilleTeamRemaxRealEstate
10018 100 Avenue
Morinville, Alberta T8R 1P7
(780) 939-1111
(780) 939-3116
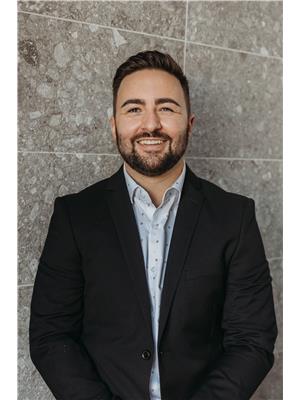
Cameron W. Melville
Associate
(780) 939-3116
melvillerealestateteam.ca/
www.facebook.com/cameronmelvillerealestate
www.instagram.com/cmelvillerealestate/
10018 100 Avenue
Morinville, Alberta T8R 1P7
(780) 939-1111
(780) 939-3116












