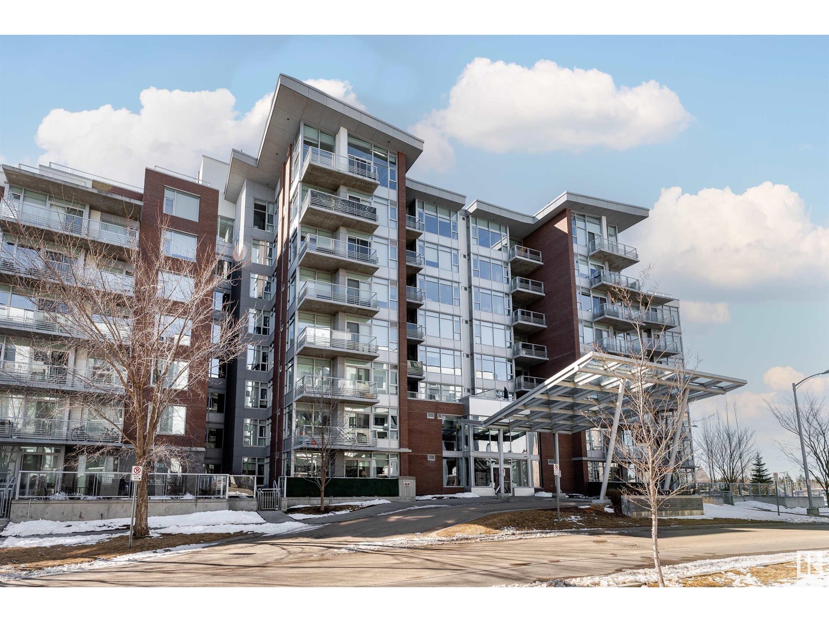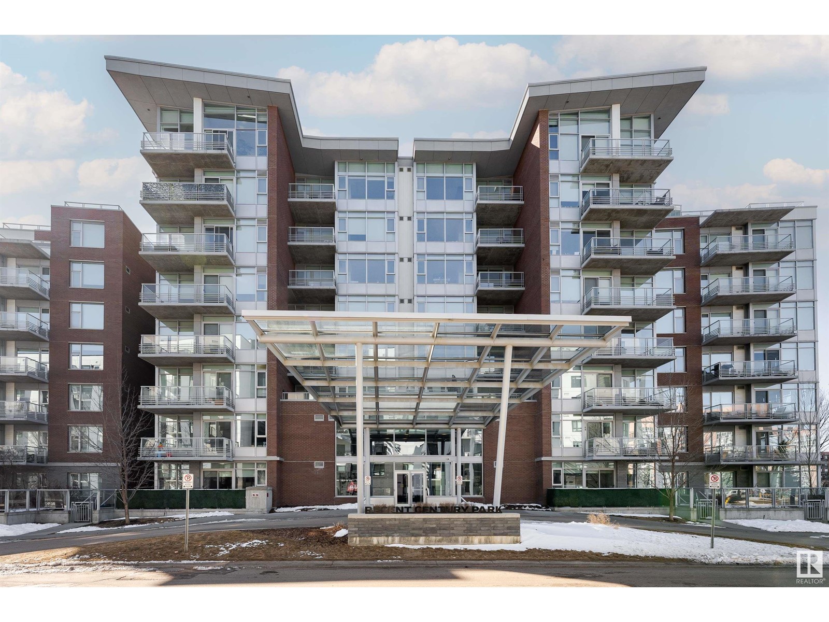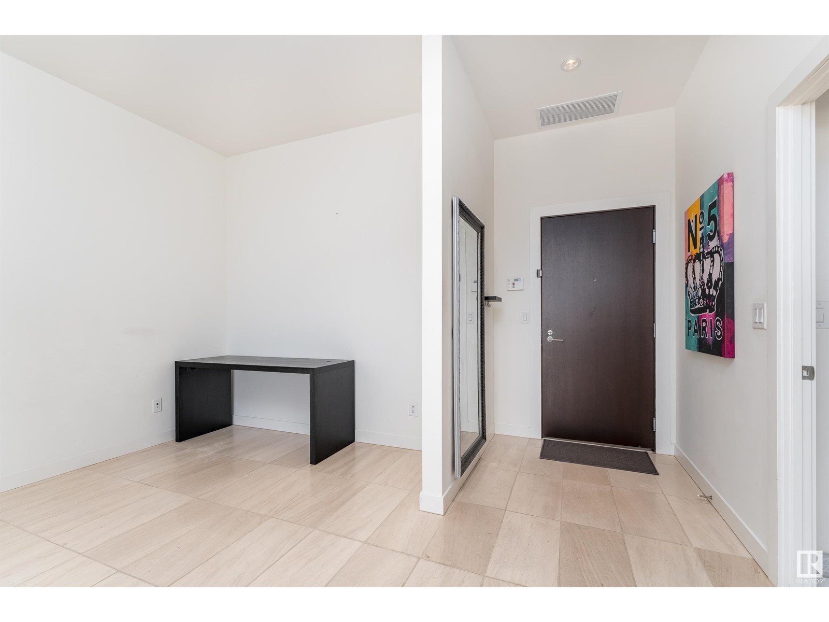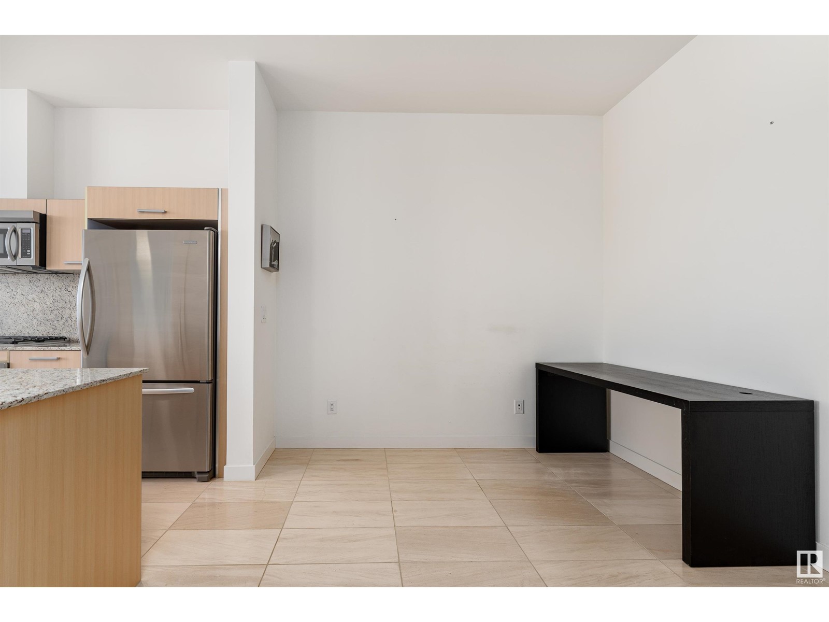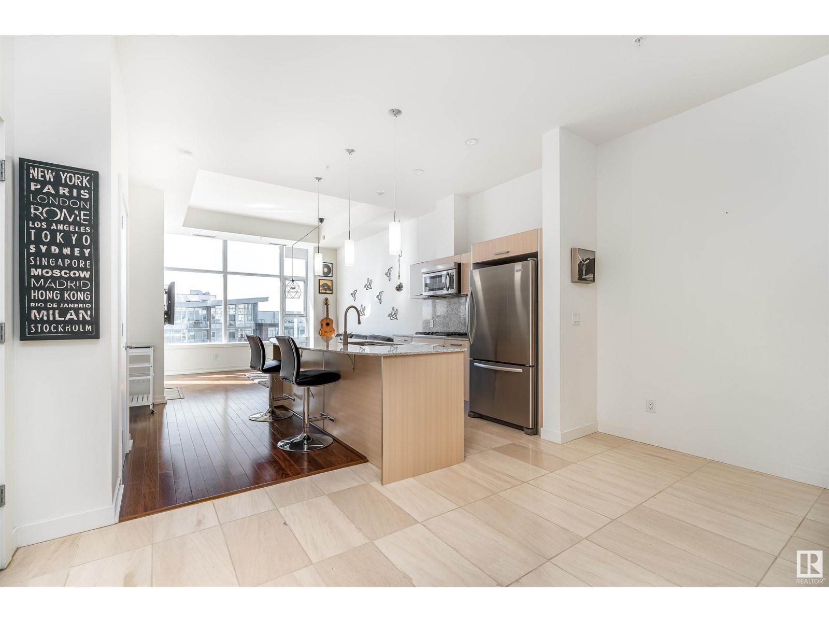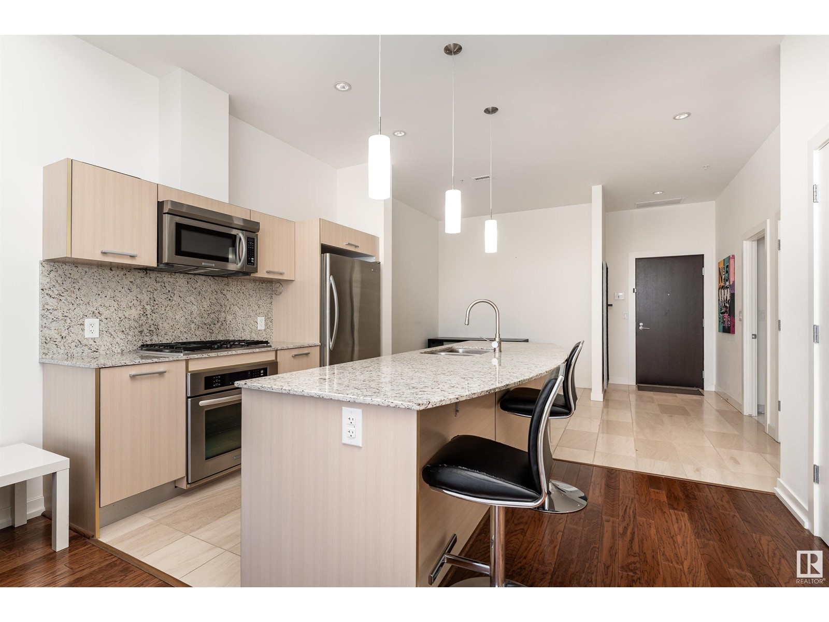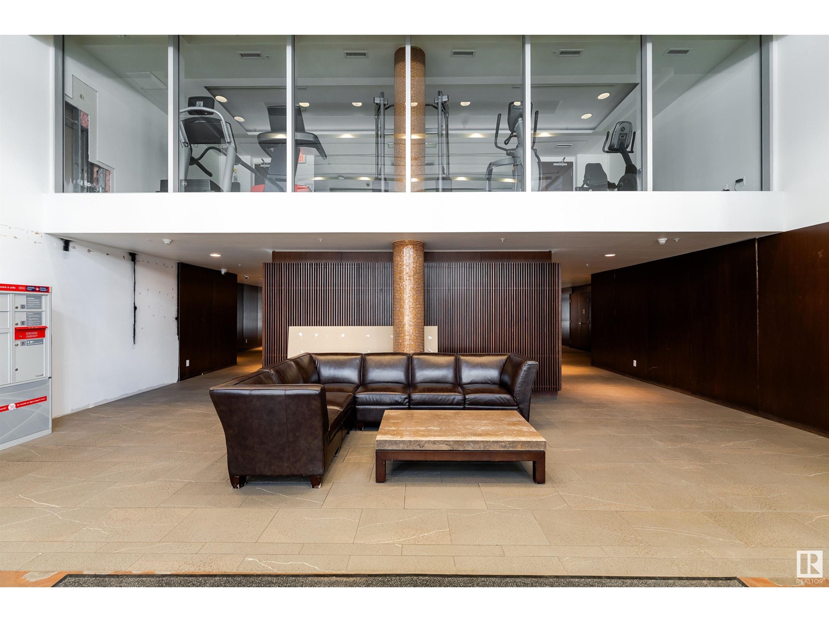#806 2612 109 St Nw Edmonton, Alberta T6J 3T1
$285,000Maintenance, Electricity, Exterior Maintenance, Heat, Insurance, Other, See Remarks, Common Area Maintenance, Landscaping, Property Management, Cable TV, Water
$670.75 Monthly
Maintenance, Electricity, Exterior Maintenance, Heat, Insurance, Other, See Remarks, Common Area Maintenance, Landscaping, Property Management, Cable TV, Water
$670.75 MonthlyTop floor unit, set as a bachelor suite and hoists 10-15 foot ceilings and exclusive access to the rooftop patio just down the hallway for the top units Unit comes with all utilities included, hydro, water, heat internet, recreation Conveniently close and located near the airport, schools, shopping malls, golf courses, recreational facilities, food and amenities, entertainment, and most importantly, next to both LRT, and transit in the heart of Century Park Secured building access and parking underground and an exercise room. Minutes away from the UofA, Whitemud and Henday and Southgate Newer lights and fixtures, wider stall underground is larger then others The unit sees sunlight majority of the summer, and mainly sets with the sun facing the balcony so one of the brightest units come summer time. Don't miss out on this incredible condo located in a sought after community! (id:61585)
Property Details
| MLS® Number | E4434547 |
| Property Type | Single Family |
| Neigbourhood | Ermineskin |
| Amenities Near By | Airport, Golf Course, Playground, Public Transit, Schools, Shopping, Ski Hill |
| Features | Lane, No Smoking Home |
| View Type | City View |
Building
| Bathroom Total | 1 |
| Bedrooms Total | 1 |
| Amenities | Ceiling - 10ft |
| Appliances | Dishwasher, Dryer, Hood Fan, Refrigerator, Gas Stove(s), Washer |
| Basement Type | None |
| Constructed Date | 2009 |
| Fireplace Fuel | Electric |
| Fireplace Present | Yes |
| Fireplace Type | Unknown |
| Heating Type | Forced Air |
| Size Interior | 763 Ft2 |
| Type | House |
Parking
| Underground |
Land
| Acreage | No |
| Land Amenities | Airport, Golf Course, Playground, Public Transit, Schools, Shopping, Ski Hill |
| Size Irregular | 54.75 |
| Size Total | 54.75 M2 |
| Size Total Text | 54.75 M2 |
Rooms
| Level | Type | Length | Width | Dimensions |
|---|---|---|---|---|
| Main Level | Living Room | 4.26 m | 4.31 m | 4.26 m x 4.31 m |
| Main Level | Dining Room | 3 m | 2.69 m | 3 m x 2.69 m |
| Main Level | Kitchen | 2.9 m | 4.21 m | 2.9 m x 4.21 m |
| Main Level | Primary Bedroom | 4.92 m | 3.35 m | 4.92 m x 3.35 m |
Contact Us
Contact us for more information
Reweis Guirguis
Associate
105-4990 92 Ave Nw
Edmonton, Alberta T6B 2V4
(780) 477-9338
sweetly.ca/
