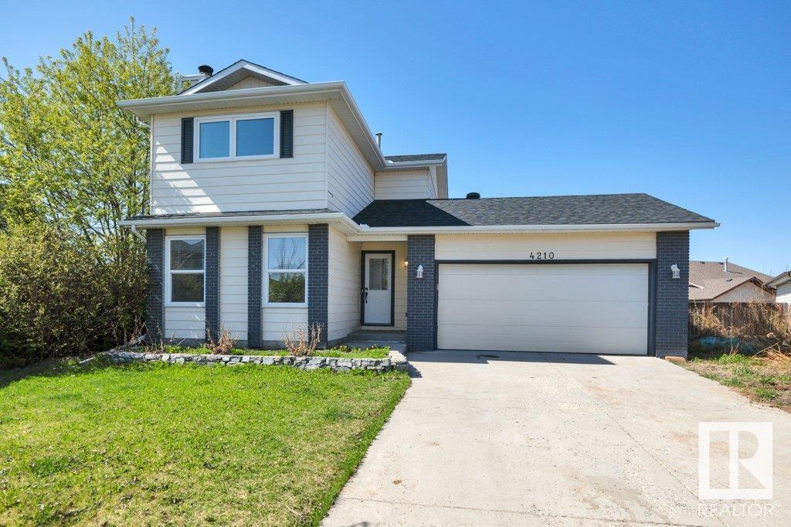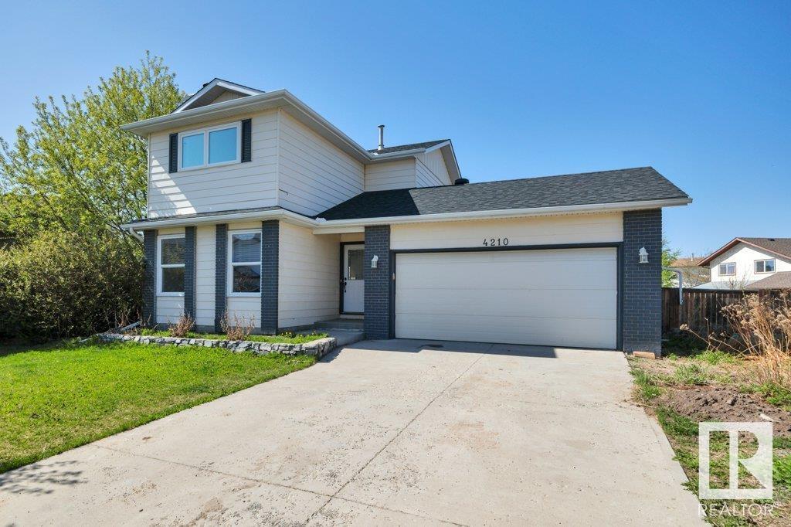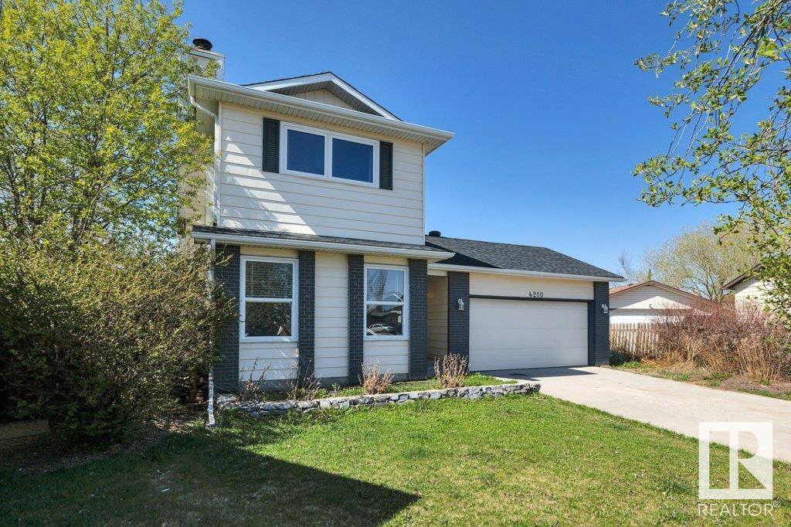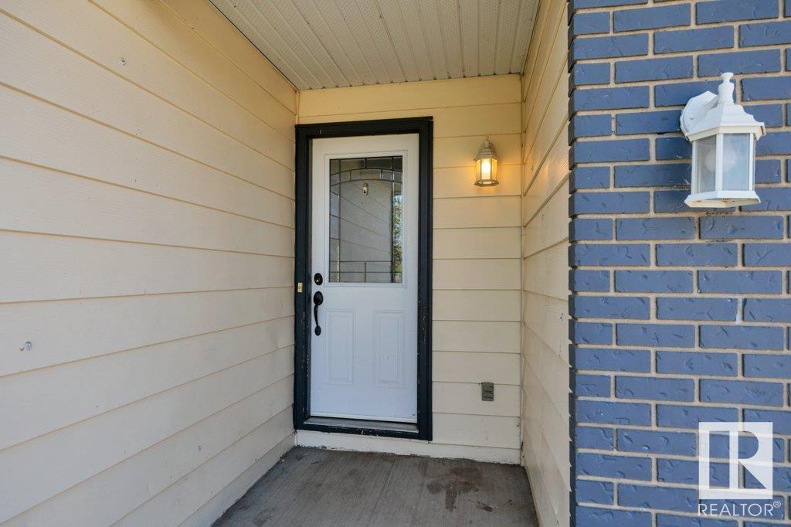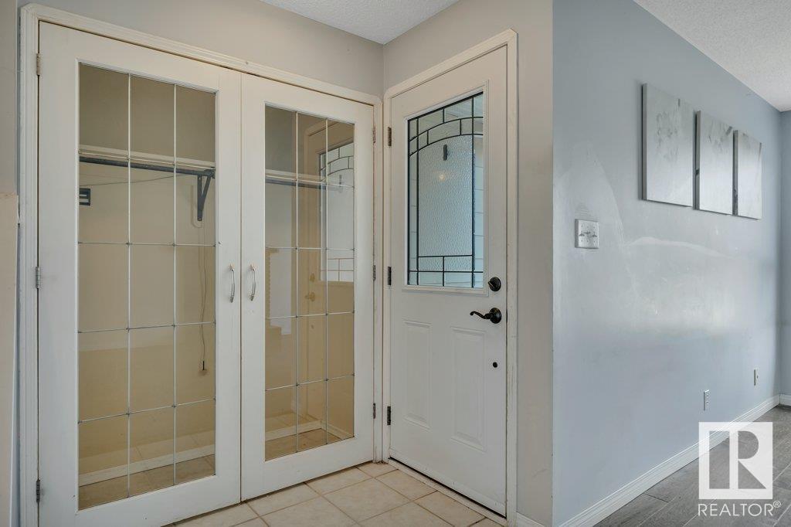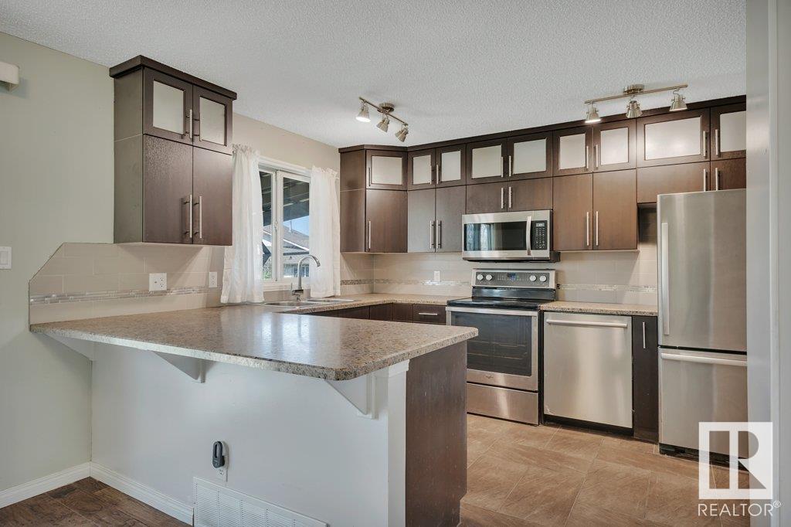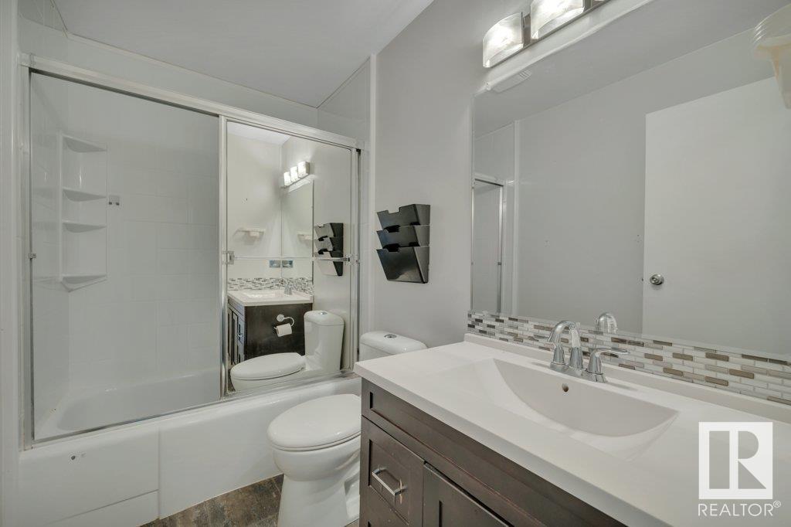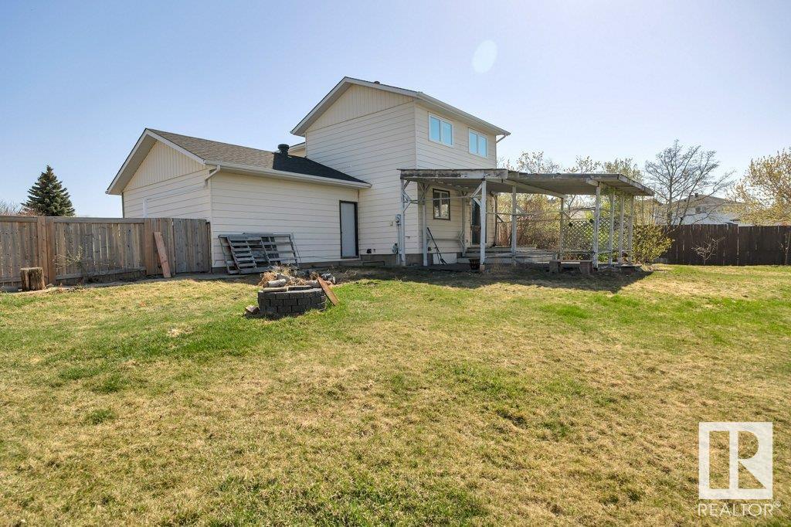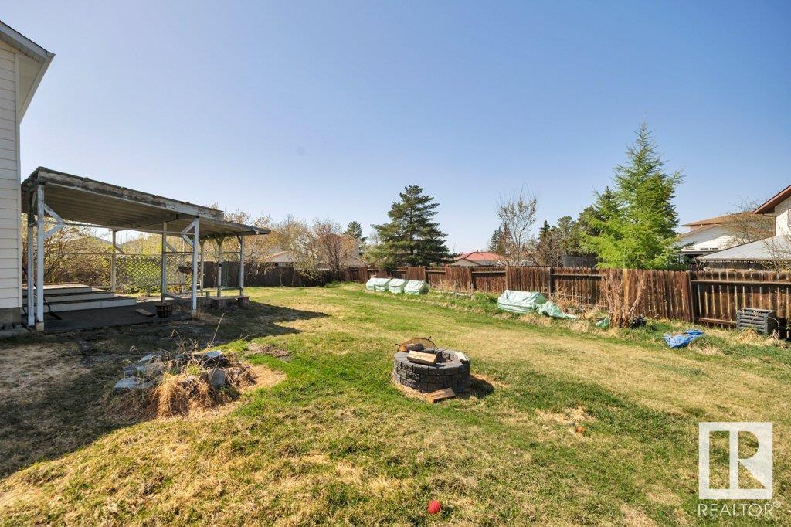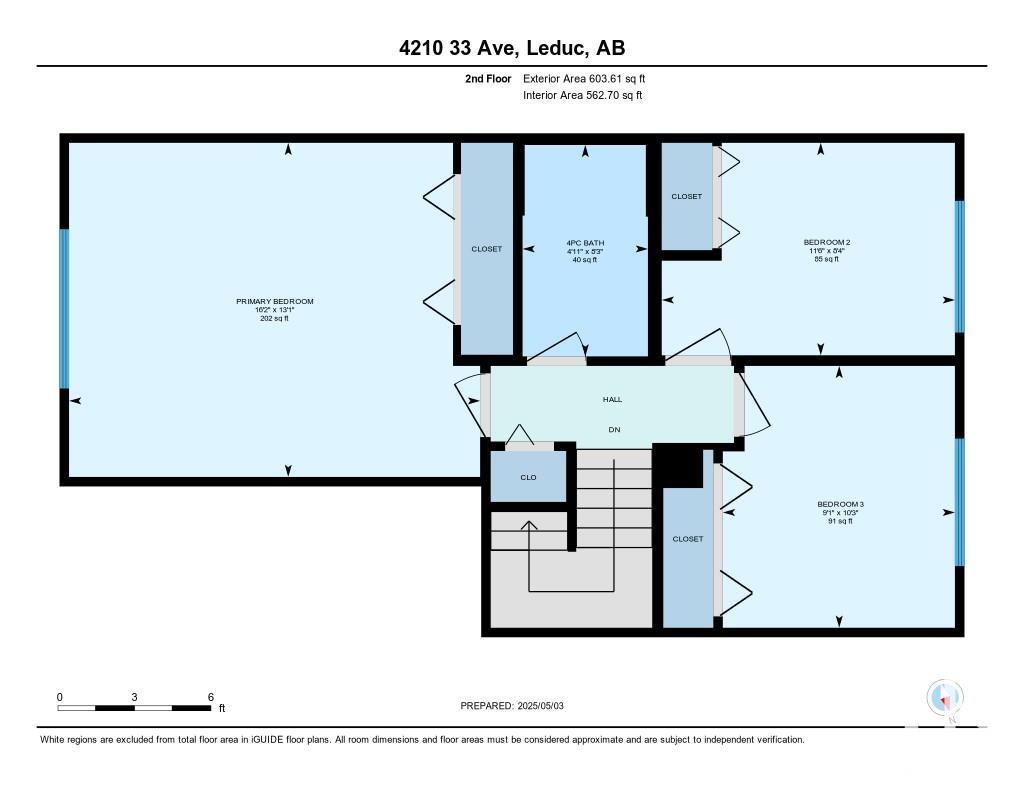4210 33 Av Leduc, Alberta T9E 6B7
$389,000
Attention first time buyers! Why pay rent? Own a home instead! Welcome to this 2-story home nestled in the popular Caledonia subdivision in Leduc. Located in a quiet cul-de-sac, close to shopping, Leduc Recreation Centre, Caledonia School and all of Leduc’s amenities. Perfect for a young family or as an investment opportunity. Home has a HUGE, 9900+ SQFT expansive yard offering endless possibilities for outdoor activities, gardening, or creating your own personal oasis. Complete with a shed for storage and covered ground level patio. Perfect for entertaining with family or friends! Inside you'll find a well-designed main floor, featuring an updated kitchen, dining area, living room and a 2-piece bathroom. Vinyl plank flooring throughout. Recently replaced shingles and newer vinyl windows. Upstairs, are 3 good sized bedrooms plus a 4-piece bathroom. Out front is the attached double garage providing you with ample storage and parking. Don’t miss out on this opportunity to own your own home in Leduc. (id:61585)
Property Details
| MLS® Number | E4434544 |
| Property Type | Single Family |
| Neigbourhood | Caledonia |
| Amenities Near By | Schools, Shopping |
| Features | Corner Site, See Remarks, Flat Site, No Back Lane |
| Structure | Deck, Fire Pit |
Building
| Bathroom Total | 2 |
| Bedrooms Total | 3 |
| Amenities | Vinyl Windows |
| Appliances | Dishwasher, Fan, Freezer, Garage Door Opener Remote(s), Garage Door Opener, Microwave Range Hood Combo, Refrigerator, Storage Shed, Stove, Washer, Window Coverings |
| Basement Development | Partially Finished |
| Basement Type | Full (partially Finished) |
| Constructed Date | 1984 |
| Construction Style Attachment | Detached |
| Half Bath Total | 1 |
| Heating Type | Forced Air |
| Stories Total | 2 |
| Size Interior | 1,241 Ft2 |
| Type | House |
Parking
| Attached Garage |
Land
| Acreage | No |
| Fence Type | Fence |
| Land Amenities | Schools, Shopping |
| Size Irregular | 920.39 |
| Size Total | 920.39 M2 |
| Size Total Text | 920.39 M2 |
Rooms
| Level | Type | Length | Width | Dimensions |
|---|---|---|---|---|
| Main Level | Living Room | 3.96 m | 4.9 m | 3.96 m x 4.9 m |
| Main Level | Dining Room | 2.91 m | 3.5 m | 2.91 m x 3.5 m |
| Main Level | Kitchen | 2.75 m | 3.51 m | 2.75 m x 3.51 m |
| Upper Level | Primary Bedroom | 3.99 m | 4.92 m | 3.99 m x 4.92 m |
| Upper Level | Bedroom 2 | 2.54 m | 3.51 m | 2.54 m x 3.51 m |
| Upper Level | Bedroom 3 | 3.13 m | 2.78 m | 3.13 m x 2.78 m |
Contact Us
Contact us for more information
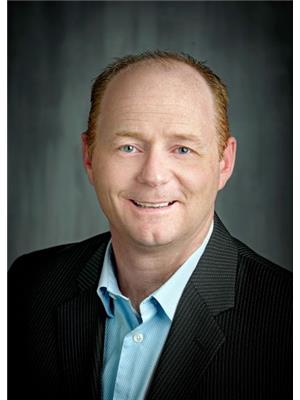
Bryce A. Young
Associate
(780) 986-6662
bryceyoung.ca/
www.facebook.com/bryceyoungrealestate
www.linkedin.com/in/bryce-young-realtor-ohs-ncso-8b1082a7/
www.instagram.com/bryce.anthony.young/
5919 50 St
Leduc, Alberta T9E 6S7
(780) 986-4711
(780) 986-6662
