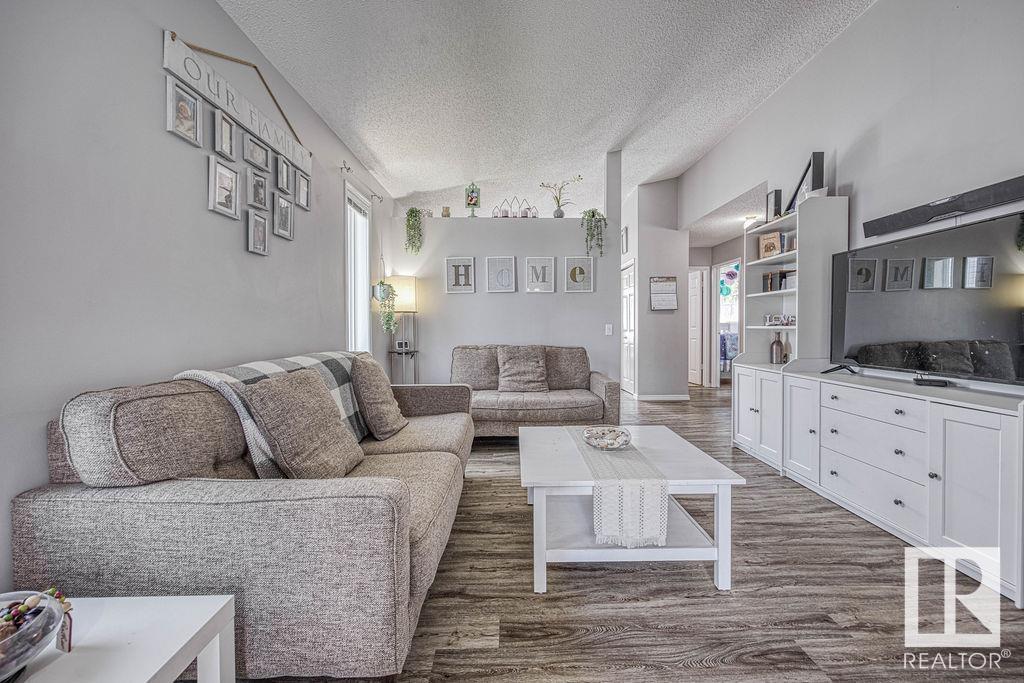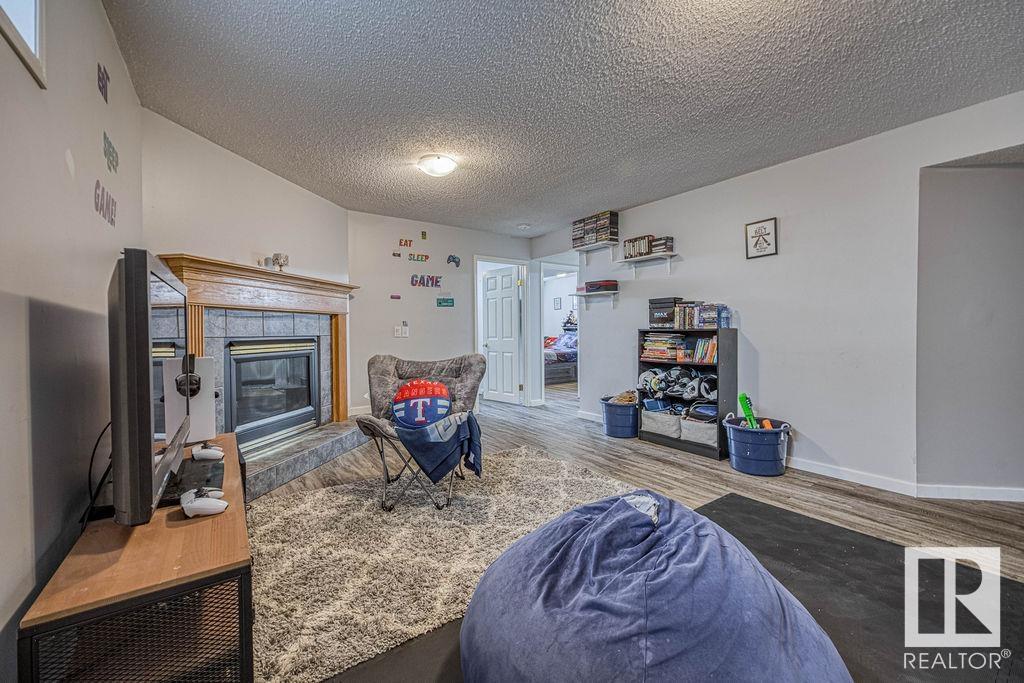8315 170 Av Nw Edmonton, Alberta T5Z 3G8
$499,900
Beautiful Bungalow with A/C in Klarvatten! Located on a 379.57 sq m lot in a cul-de-sac with 5 total bedrooms and fully finished basement with double attached garage. Durable and water resistant vinyl plank flooring throughout. White IKEA shoe cabinet in front entrance stays. Kitchen has granite countertops and stainless steel appliances. Upgrades include new shingles and hot water tank in 2025. Sump pump has alarm and surge protector. Shed in the backyard stays, as well as shelving in the garage. All furniture in the entire home is negotiable. Backyard has pear, lilac, and plum trees. Elementary schools nearby include Bishop Greschuk, Florence Hallock and Lago Linda. Designated JR High School is Dickinsfield. High Schools nearby include Queen Elizabeth and M.E. Lazerte. CFB Edmonton is 10 km via 97 St or 82 St, At the corner is daycare, dentist, forces office, Chiro, hair stylist. Bus route 1/2 block away. Taxes $3,749.02 in 2024. (id:61585)
Property Details
| MLS® Number | E4434801 |
| Property Type | Single Family |
| Neigbourhood | Klarvatten |
| Amenities Near By | Playground, Schools, Shopping |
| Features | No Back Lane |
| Structure | Deck, Fire Pit |
Building
| Bathroom Total | 2 |
| Bedrooms Total | 5 |
| Appliances | Dishwasher, Dryer, Garage Door Opener Remote(s), Garage Door Opener, Hood Fan, Refrigerator, Storage Shed, Stove, Washer, Window Coverings |
| Architectural Style | Bungalow |
| Basement Development | Finished |
| Basement Type | Full (finished) |
| Constructed Date | 1998 |
| Construction Style Attachment | Detached |
| Cooling Type | Central Air Conditioning |
| Fireplace Fuel | Gas |
| Fireplace Present | Yes |
| Fireplace Type | Unknown |
| Heating Type | Forced Air |
| Stories Total | 1 |
| Size Interior | 1,030 Ft2 |
| Type | House |
Parking
| Attached Garage |
Land
| Acreage | No |
| Fence Type | Fence |
| Land Amenities | Playground, Schools, Shopping |
| Size Irregular | 379.57 |
| Size Total | 379.57 M2 |
| Size Total Text | 379.57 M2 |
Rooms
| Level | Type | Length | Width | Dimensions |
|---|---|---|---|---|
| Basement | Bedroom 4 | 3.23 m | 3.72 m | 3.23 m x 3.72 m |
| Basement | Bedroom 5 | 3.89 m | 3.72 m | 3.89 m x 3.72 m |
| Basement | Recreation Room | 4.91 m | 5.63 m | 4.91 m x 5.63 m |
| Basement | Storage | 4.14 m | 1.78 m | 4.14 m x 1.78 m |
| Basement | Utility Room | 3.42 m | 2.46 m | 3.42 m x 2.46 m |
| Main Level | Living Room | 3.69 m | 4.64 m | 3.69 m x 4.64 m |
| Main Level | Kitchen | 3.09 m | 4.92 m | 3.09 m x 4.92 m |
| Main Level | Primary Bedroom | 3.78 m | 3.77 m | 3.78 m x 3.77 m |
| Main Level | Bedroom 2 | 2.72 m | 2.43 m | 2.72 m x 2.43 m |
| Main Level | Bedroom 3 | 2.72 m | 3.27 m | 2.72 m x 3.27 m |
Contact Us
Contact us for more information

Sarah Keats
Associate
(780) 457-2194
sarahkeats.remax.ca/
twitter.com/sarahLkeats
www.facebook.com/sarah.dulmagekeats
13120 St Albert Trail Nw
Edmonton, Alberta T5L 4P6
(780) 457-3777
(780) 457-2194



















































