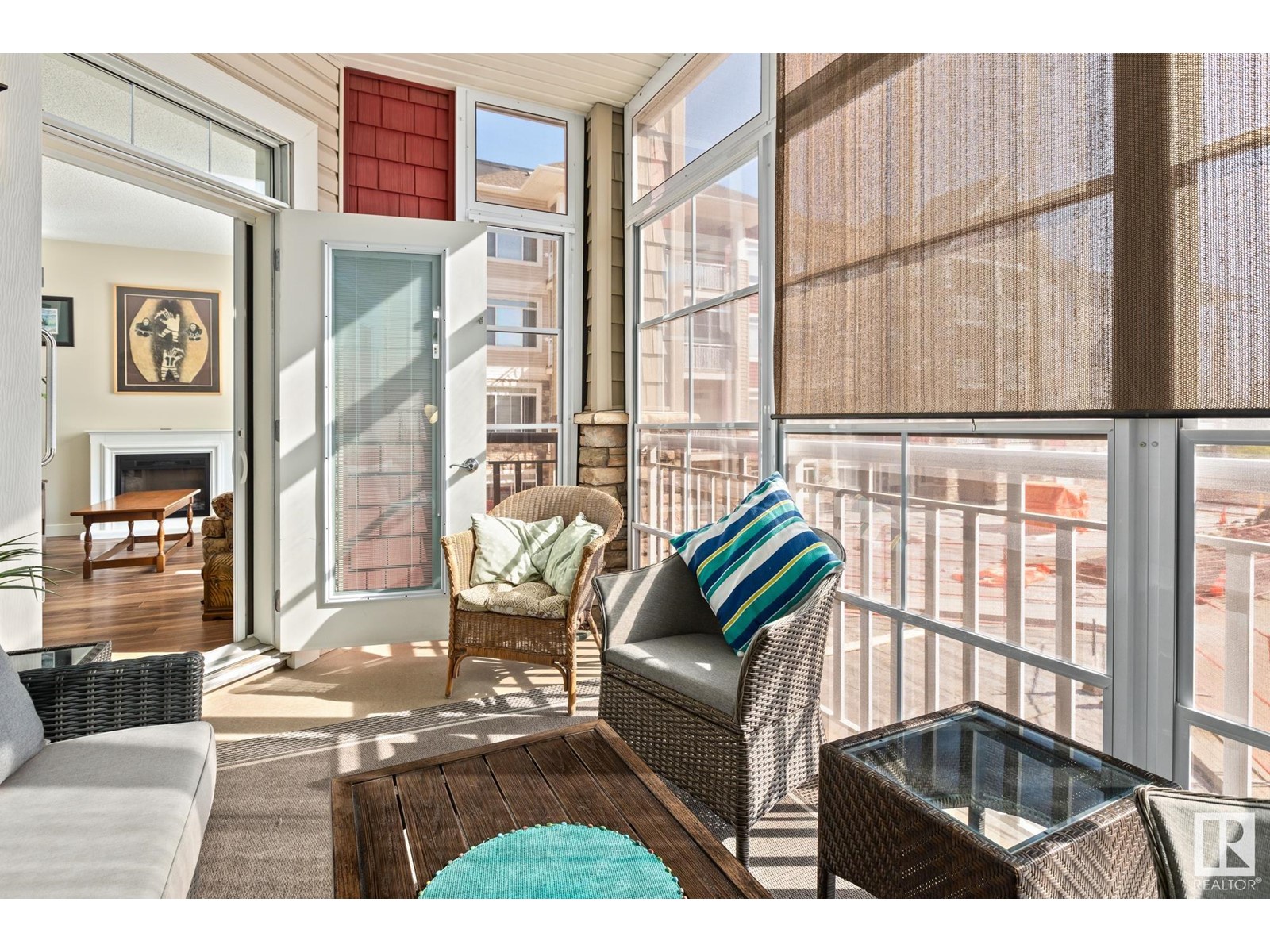#215 511 Queen St Spruce Grove, Alberta T7X 0G4
$310,000Maintenance, Exterior Maintenance, Heat, Insurance, Common Area Maintenance, Landscaping, Other, See Remarks, Property Management, Water
$494.82 Monthly
Maintenance, Exterior Maintenance, Heat, Insurance, Common Area Maintenance, Landscaping, Other, See Remarks, Property Management, Water
$494.82 MonthlyNestled within the inviting 55+ community of Windsor Estates, you’ll fall in love with this large one-bedroom + den condo which offers a perfect blend of comfort and style. Designed to cater to the needs of its residents, this condo complex showcases spacious meeting areas, an abundance of amenities (theatre, gym, games room, social room with kitchen, library & outdoor deck!) and a strong sense of community, making it an ideal place to call home. The condo boasts an open-concept floor plan with expansive windows that flood the space with natural light. Outstanding Chef’s kitchen is well-equipped and features modern stainless-steel appliances, stone countertops, ample cabinet space, and an inviting breakfast bar & dining area. It’s perfect for preparing meals and hosting friends. Beautiful living room space overlooks courtyard and leads to screened in patio (you’ll love spending time here!). Spacious bedroom, great den space and full bath completes this move in ready property. Underground heated parking. (id:61585)
Property Details
| MLS® Number | E4434668 |
| Property Type | Single Family |
| Neigbourhood | City Centre |
| Amenities Near By | Public Transit, Shopping |
| Features | Private Setting, See Remarks |
| Parking Space Total | 1 |
Building
| Bathroom Total | 1 |
| Bedrooms Total | 1 |
| Appliances | Dishwasher, Dryer, Microwave Range Hood Combo, Refrigerator, Stove, Washer, Window Coverings |
| Basement Type | None |
| Constructed Date | 2014 |
| Fireplace Fuel | Gas |
| Fireplace Present | Yes |
| Fireplace Type | Unknown |
| Heating Type | Coil Fan, Hot Water Radiator Heat |
| Size Interior | 914 Ft2 |
| Type | Apartment |
Parking
| Heated Garage | |
| Underground |
Land
| Acreage | No |
| Land Amenities | Public Transit, Shopping |
Rooms
| Level | Type | Length | Width | Dimensions |
|---|---|---|---|---|
| Main Level | Living Room | 4.95 m | 3.58 m | 4.95 m x 3.58 m |
| Main Level | Dining Room | 3.85 m | 5.71 m | 3.85 m x 5.71 m |
| Main Level | Kitchen | 2.6 m | 3.49 m | 2.6 m x 3.49 m |
| Main Level | Den | 2.48 m | 2.21 m | 2.48 m x 2.21 m |
| Main Level | Primary Bedroom | 3.4 m | 3.33 m | 3.4 m x 3.33 m |
| Main Level | Laundry Room | 1.79 m | 1.91 m | 1.79 m x 1.91 m |
Contact Us
Contact us for more information

Denise A. Royer
Broker
www.blackmorerealestate.ca/
@deniseroyer/
www.instagram.com/deniseroyer/?hl=en
9919 149 St Nw
Edmonton, Alberta T5P 1K7
(780) 760-6424
































