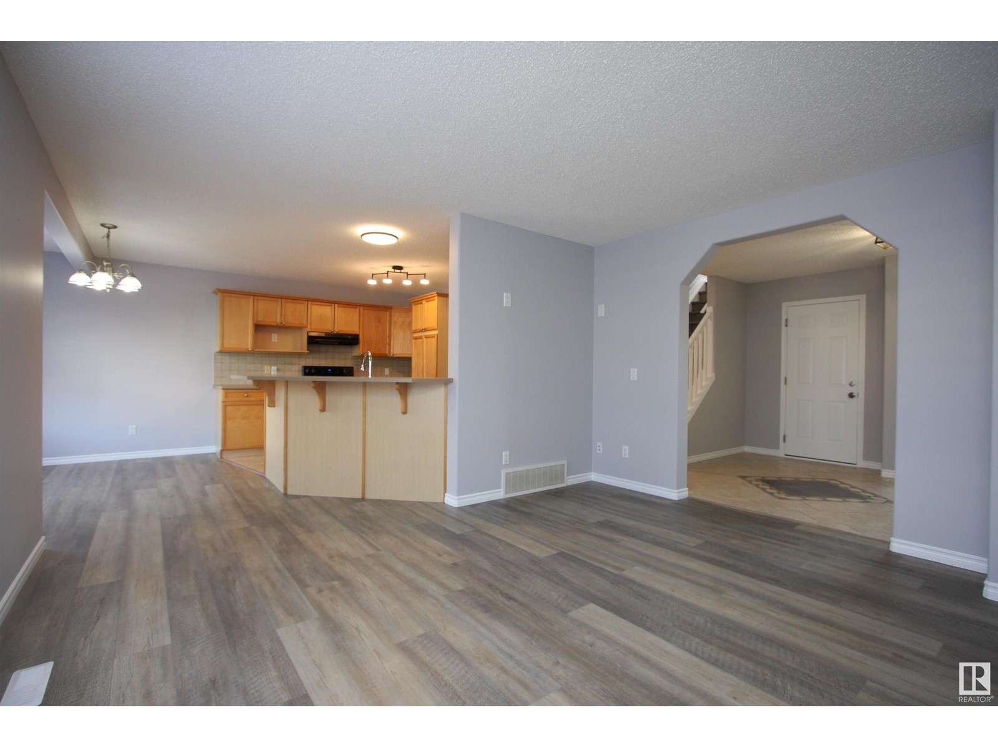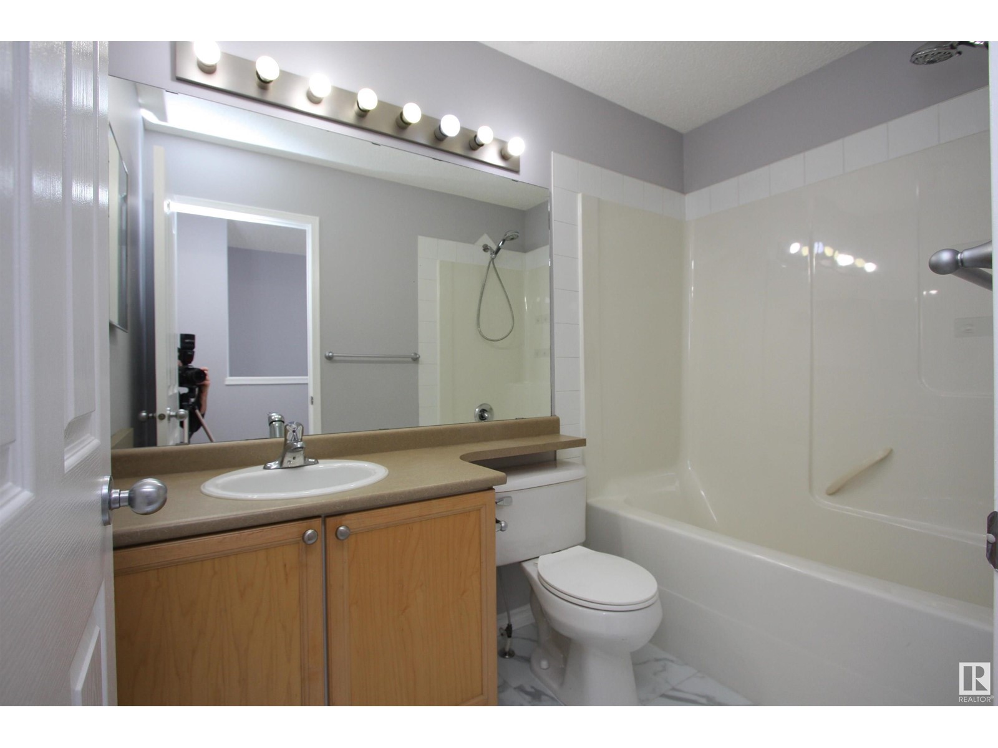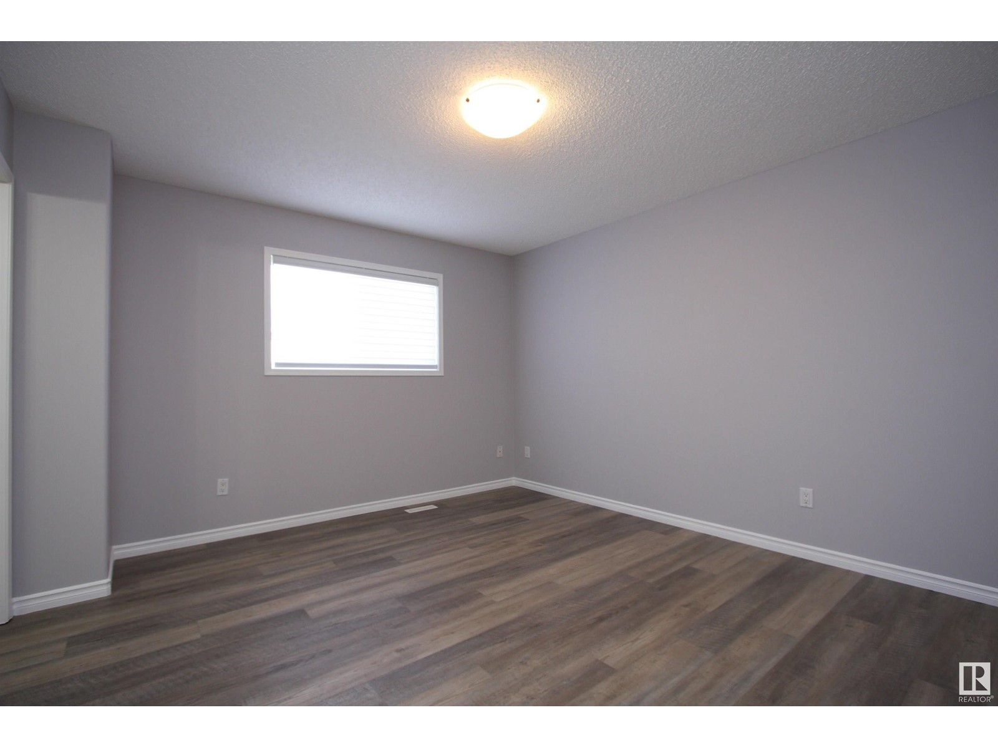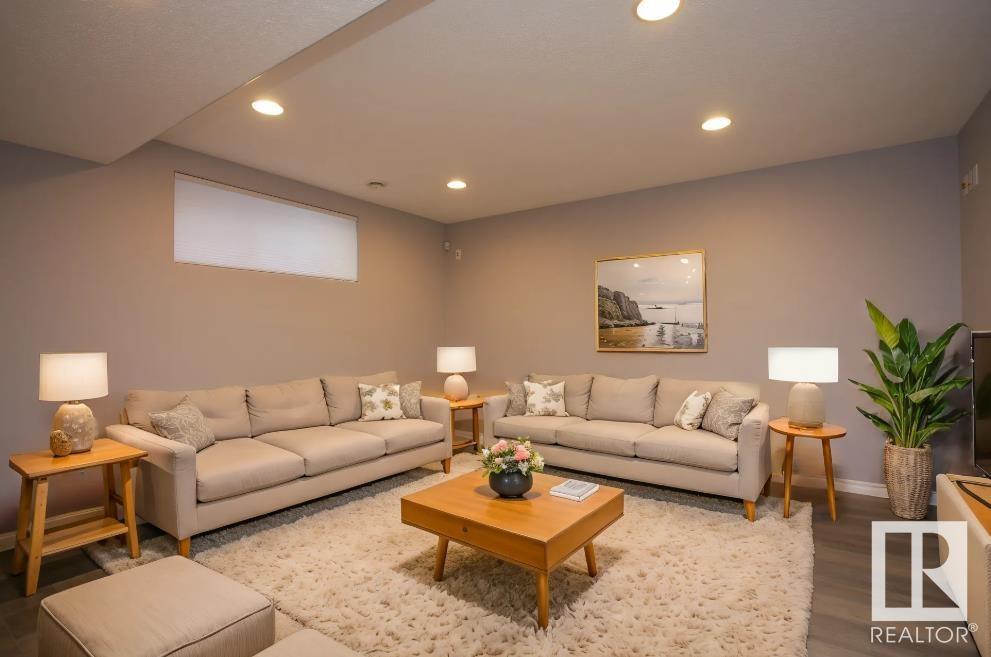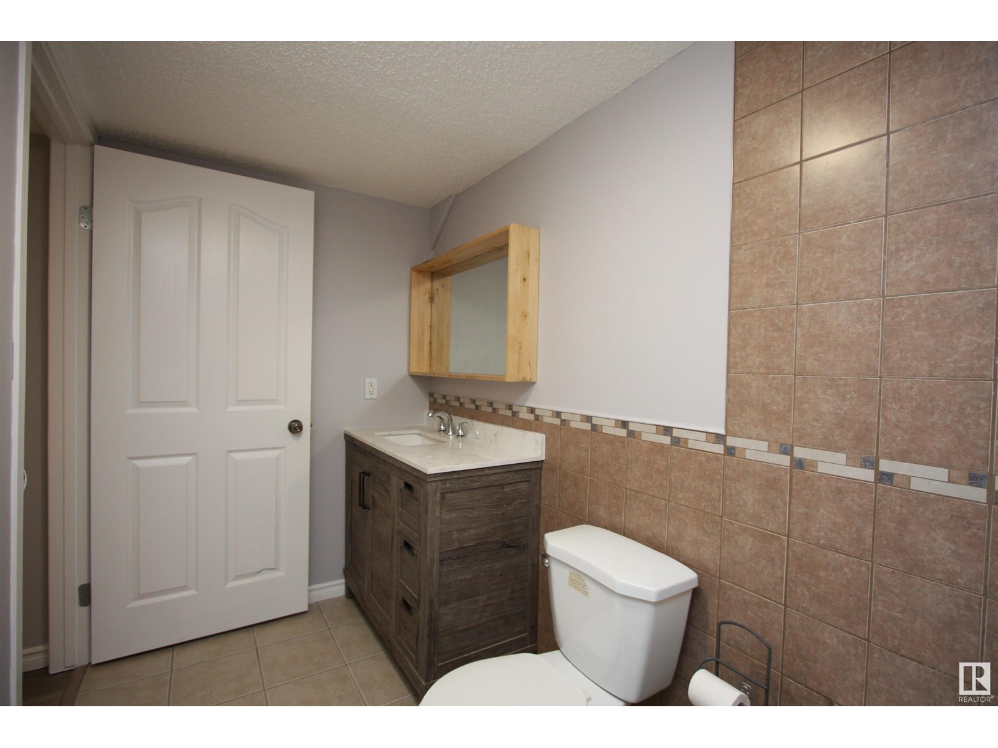1145 Westerra Li Stony Plain, Alberta T7Z 2Z4
$489,000
This updated 2-storey offers plenty of space for a growing family, with thoughtful upgrades & a functional layout across 3 fully finished levels. Step inside to a spacious foyer opening to warm, modern finishes including new flooring, fresh paint, and updated lighting. Open-concept main floor features a bright kitchen with maple cabinets, a brand new stove, and views into the living room & dining area—perfect for both everyday living & entertaining. Upstairs, find three generous bedrooms, a 4-pc bath, large bonus room with a fireplace & sunny south-facing windows. The primary suite includes a walk-in closet and 4-pc ensuite. The fully finished basement offers a large family room, a 4th bedroom, and a 4-piece bath complete with a luxurious corner jetted tub. With a new washer and dryer, this home is move-in ready! Outside, enjoy summer days on the 11’ x 14’ deck or enjoy central AC inside. Close to everything schools, parks, and shopping. You’re going to love it here! **Some photos digitally staged. (id:61585)
Open House
This property has open houses!
11:00 am
Ends at:1:00 pm
Property Details
| MLS® Number | E4434953 |
| Property Type | Single Family |
| Neigbourhood | Westerra |
| Amenities Near By | Golf Course, Playground, Schools, Shopping |
| Features | See Remarks |
| Parking Space Total | 4 |
| Structure | Deck |
Building
| Bathroom Total | 4 |
| Bedrooms Total | 4 |
| Appliances | Dishwasher, Dryer, Hood Fan, Refrigerator, Stove, Washer |
| Basement Development | Finished |
| Basement Type | Full (finished) |
| Constructed Date | 2005 |
| Construction Style Attachment | Detached |
| Cooling Type | Central Air Conditioning |
| Fireplace Fuel | Gas |
| Fireplace Present | Yes |
| Fireplace Type | Unknown |
| Half Bath Total | 1 |
| Heating Type | Forced Air |
| Stories Total | 2 |
| Size Interior | 1,722 Ft2 |
| Type | House |
Parking
| Attached Garage | |
| Oversize |
Land
| Acreage | No |
| Fence Type | Fence |
| Land Amenities | Golf Course, Playground, Schools, Shopping |
| Size Irregular | 374.96 |
| Size Total | 374.96 M2 |
| Size Total Text | 374.96 M2 |
Rooms
| Level | Type | Length | Width | Dimensions |
|---|---|---|---|---|
| Basement | Bedroom 4 | 4.14 m | 2.97 m | 4.14 m x 2.97 m |
| Main Level | Living Room | 3.63 m | 4.27 m | 3.63 m x 4.27 m |
| Main Level | Dining Room | 3.33 m | 2.44 m | 3.33 m x 2.44 m |
| Main Level | Kitchen | 3 m | 3.81 m | 3 m x 3.81 m |
| Upper Level | Primary Bedroom | 3.94 m | 3.68 m | 3.94 m x 3.68 m |
| Upper Level | Bedroom 2 | 3.51 m | 3.02 m | 3.51 m x 3.02 m |
| Upper Level | Bedroom 3 | 3.78 m | 2.77 m | 3.78 m x 2.77 m |
| Upper Level | Bonus Room | 5.77 m | 4.1 m | 5.77 m x 4.1 m |
Contact Us
Contact us for more information
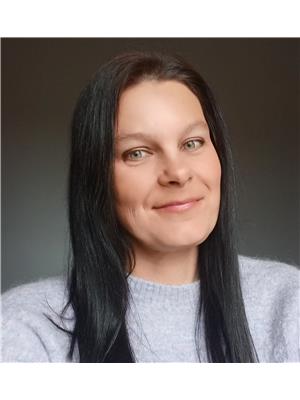
Amy Schmidt
Associate
www.amyschmidtsells.com/
www.facebook.com/AmySchmidtSells
www.linkedin.com/in/amy-schmidt-9a869827/
www.instagram.com/amyschmidtsells/
www.youtube.com/@amyschmidtsells
1400-10665 Jasper Ave Nw
Edmonton, Alberta T5J 3S9
(403) 262-7653



