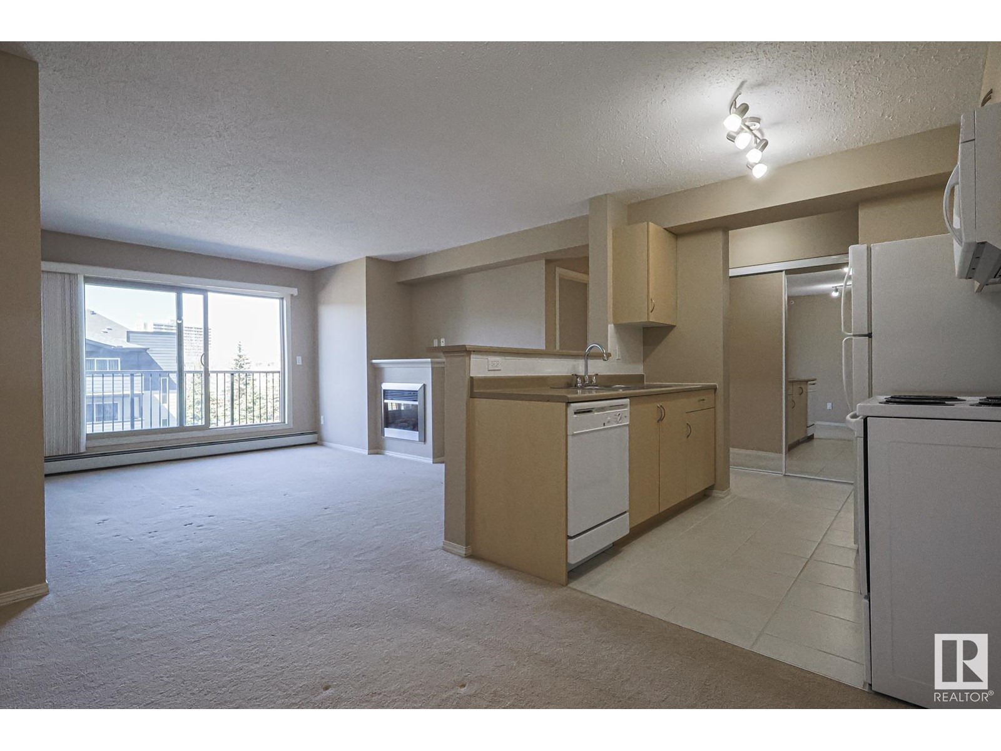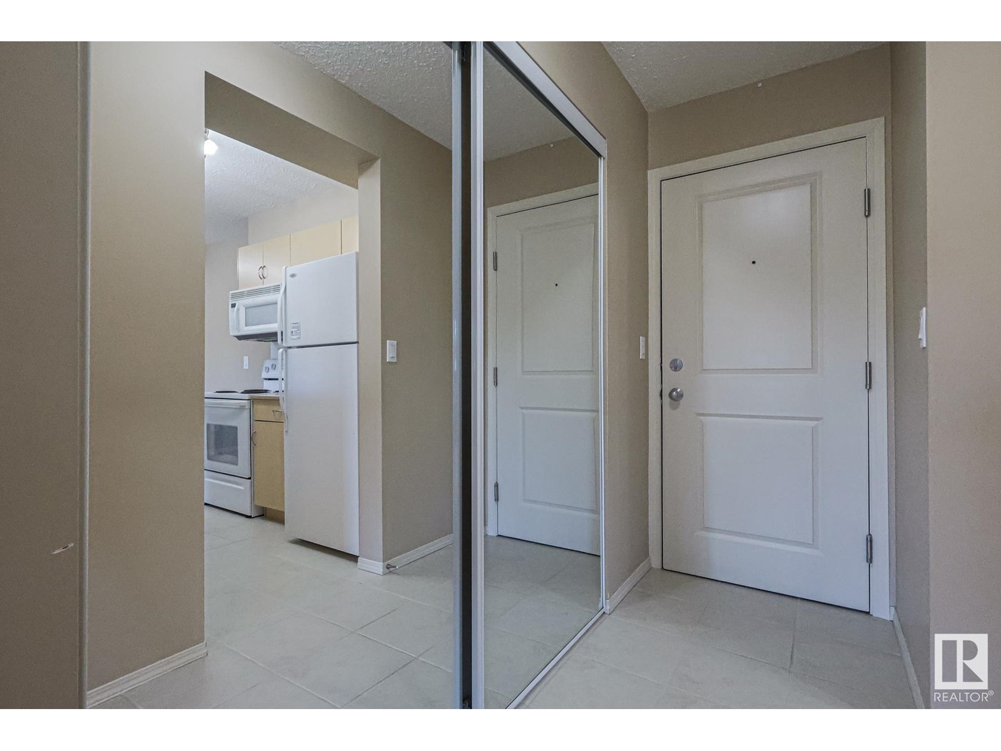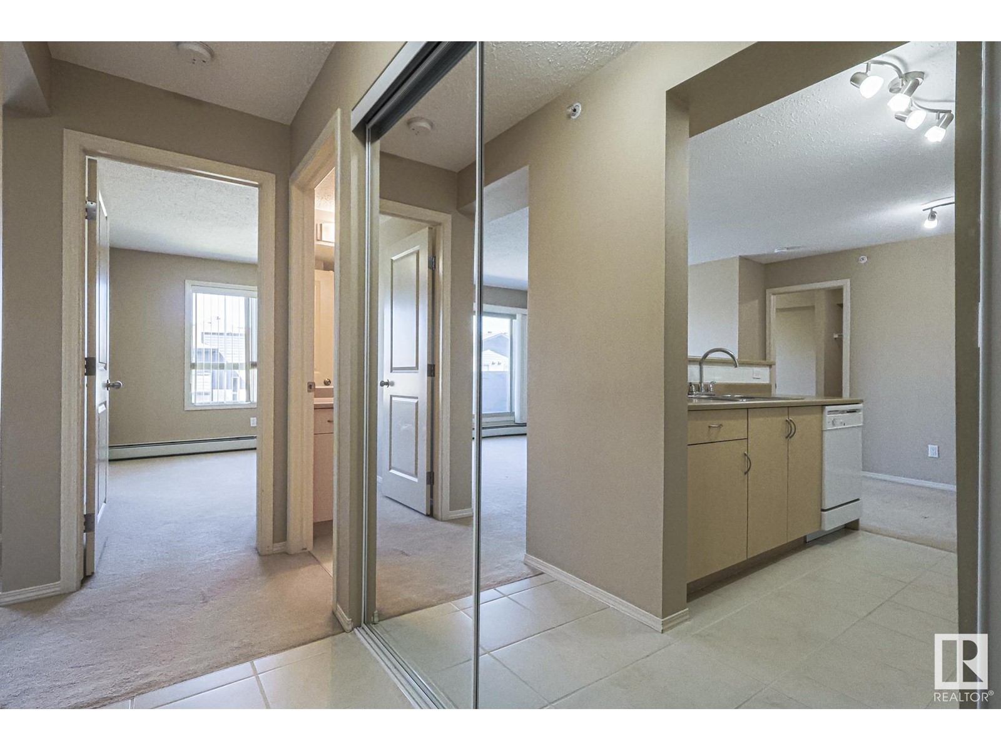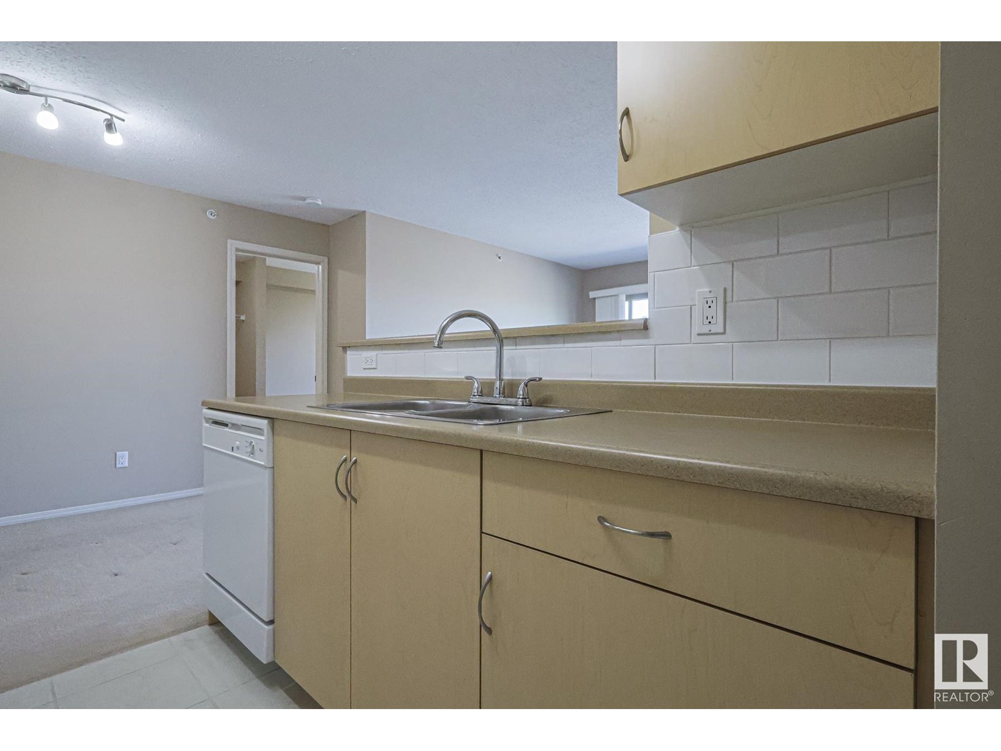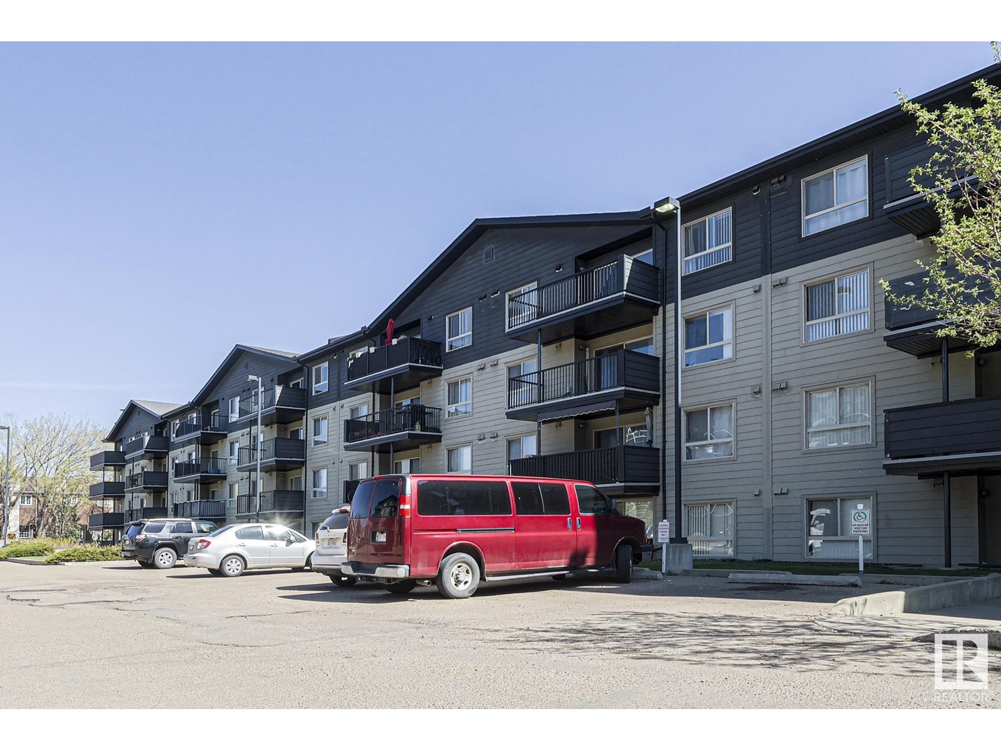#404 17003 67 Av Nw Edmonton, Alberta T5T 6Y5
$189,000Maintenance, Exterior Maintenance, Heat, Insurance, Landscaping, Other, See Remarks, Property Management, Water
$435.03 Monthly
Maintenance, Exterior Maintenance, Heat, Insurance, Landscaping, Other, See Remarks, Property Management, Water
$435.03 MonthlyTOP FLOOR UNIT! This beautifully maintained 2 Bedroom, 2 Bathroom condo offers 811 sq. ft. of smart, open-concept living in a prime West Edmonton location. Enjoy the privacy of a split-bedroom layout—perfect for roommates or guests—each with their own full bath. The modern kitchen features a peninsula island and overlooks the spacious living and dining areas, anchored by a cozy electric fireplace. Large patio doors lead to a private west-facing balcony; excellent for unwinding after work & cozy dinner under the sunset. Additional highlights include in-suite laundry, ceramic tile and carpet flooring, 6 clean appliances, and a heated underground parking stall; conveniently located next to the elevator!! Neutral tones throughout add warmth and brightness. Located near Whitemud and Anthony Henday, just steps from public transit, shopping, schools, and playgrounds. Whether you're a first-time buyer or investor, this condo is a smart choice! Why rent when you can own? (id:61585)
Property Details
| MLS® Number | E4434518 |
| Property Type | Single Family |
| Neigbourhood | Callingwood South |
| Amenities Near By | Public Transit, Schools, Shopping |
| Features | No Animal Home, No Smoking Home |
Building
| Bathroom Total | 2 |
| Bedrooms Total | 2 |
| Appliances | Dishwasher, Dryer, Microwave Range Hood Combo, Refrigerator, Stove, Washer, Window Coverings |
| Basement Type | None |
| Constructed Date | 2004 |
| Fireplace Fuel | Gas |
| Fireplace Present | Yes |
| Fireplace Type | Unknown |
| Heating Type | Baseboard Heaters |
| Size Interior | 811 Ft2 |
| Type | Apartment |
Parking
| Heated Garage | |
| Parkade | |
| Underground |
Land
| Acreage | No |
| Land Amenities | Public Transit, Schools, Shopping |
Rooms
| Level | Type | Length | Width | Dimensions |
|---|---|---|---|---|
| Main Level | Living Room | 4.49 m | 4.52 m | 4.49 m x 4.52 m |
| Main Level | Dining Room | 2.46 m | 2.2 m | 2.46 m x 2.2 m |
| Main Level | Kitchen | 2.23 m | Measurements not available x 2.23 m | |
| Main Level | Primary Bedroom | 3.08 m | Measurements not available x 3.08 m | |
| Main Level | Bedroom 2 | 3.93 m | 3 m | 3.93 m x 3 m |
| Main Level | Laundry Room | Measurements not available |
Contact Us
Contact us for more information
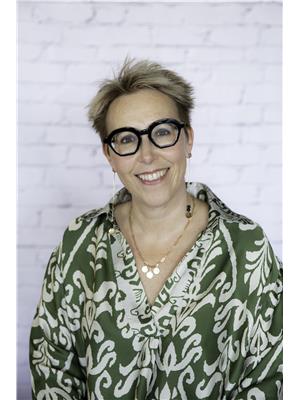
Valerie P. Faucon
Associate
(780) 486-8654
www.homewithval.com/
twitter.com/HomeWithVal
www.facebook.com/HomeWithVal
www.linkedin.com/in/homewithval/
18831 111 Ave Nw
Edmonton, Alberta T5S 2X4
(780) 486-8655
