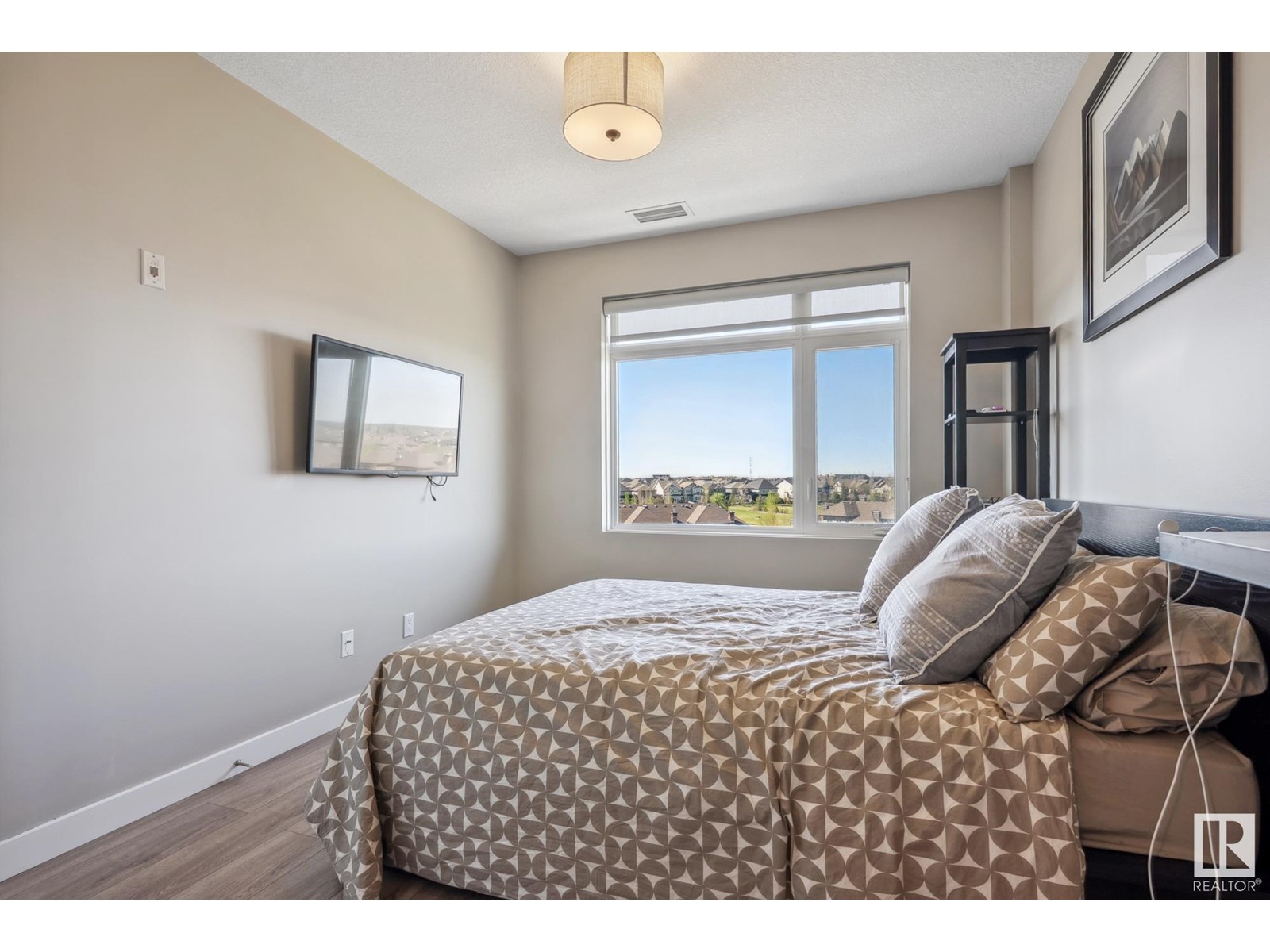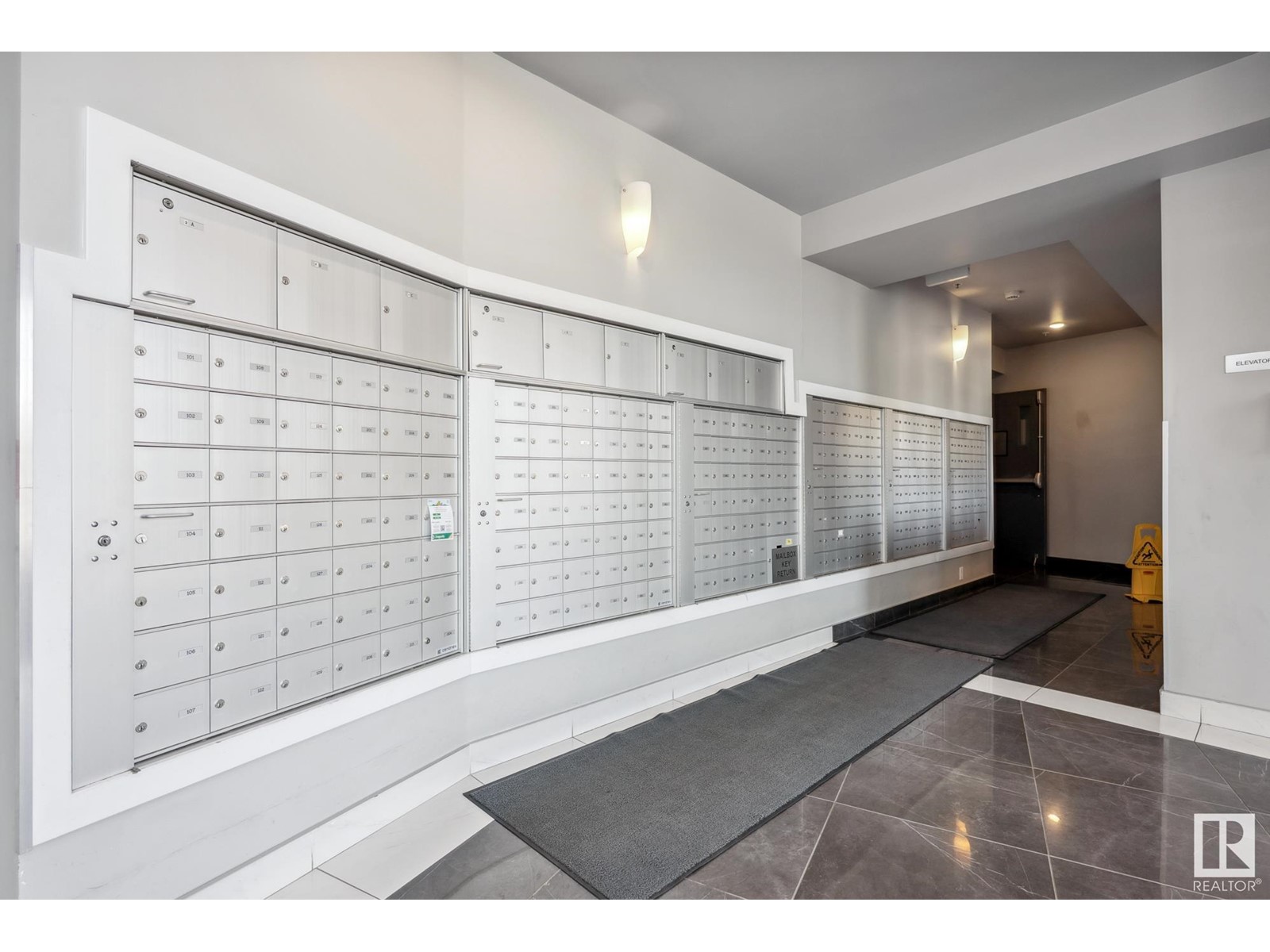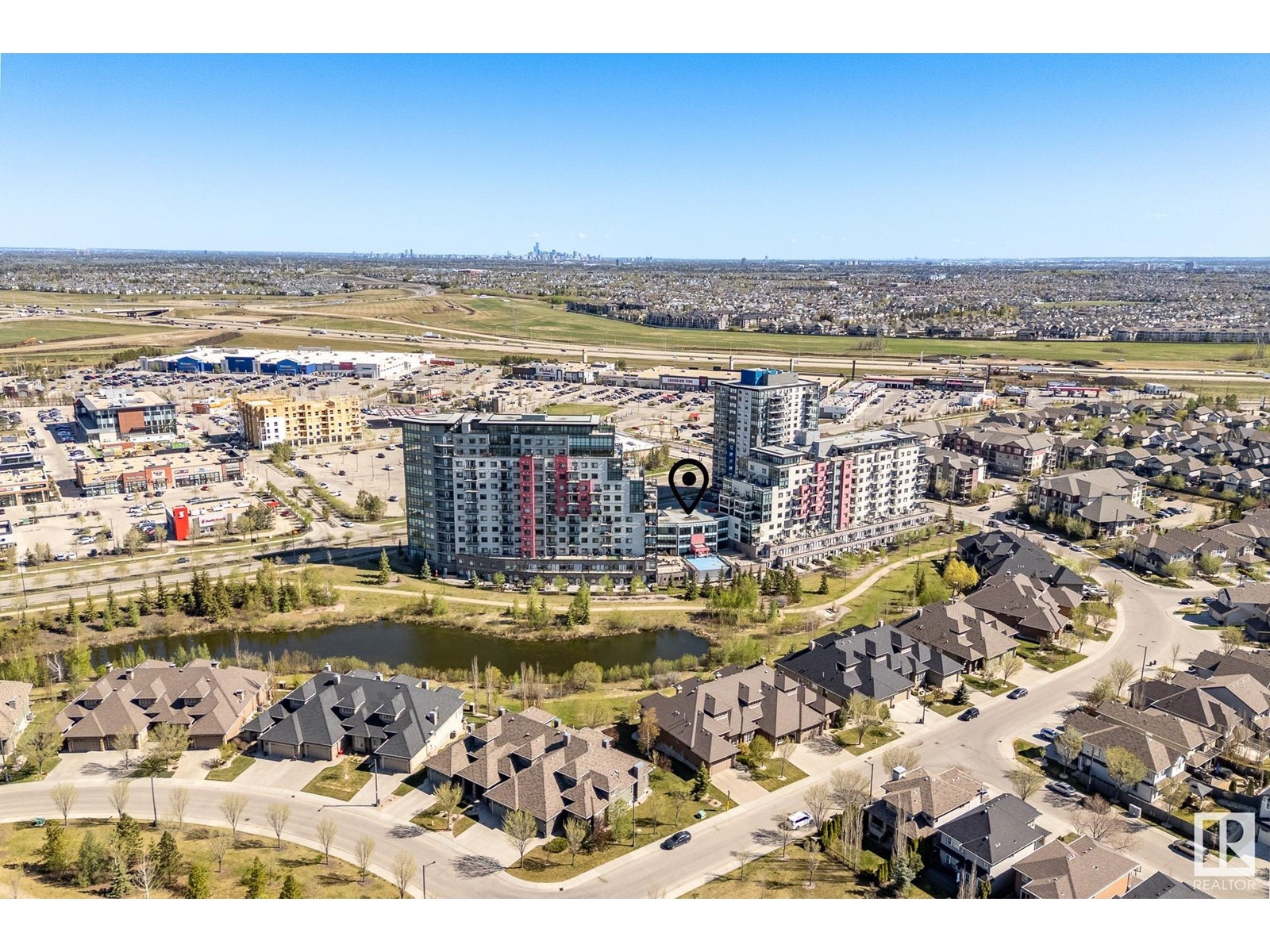#526 5151 Windermere Bv Sw Edmonton, Alberta T6W 2K4
$309,900Maintenance, Exterior Maintenance, Heat, Insurance, Property Management, Other, See Remarks, Water
$509.94 Monthly
Maintenance, Exterior Maintenance, Heat, Insurance, Property Management, Other, See Remarks, Water
$509.94 MonthlyWelcome to Signature at Ambleside! This spacious and stylish 2 bedroom, 2 bathroom condo offers an ideal layout for comfort and convenience. Step inside to a welcoming dining area that seamlessly connects to the modern kitchen, featuring stainless steel appliances, plenty of cabinetry, and a functional layout for everyday living. The bright and airy living room is filled with natural light and opens onto a private balcony with beautiful, unobstructed views—perfect for relaxing or entertaining. The primary bedroom includes a walk-through closet that leads to a private 3-piece ensuite. On the opposite side of the unit, you'll find a generously sized second bedroom with large windows and access to a full 4-piece bathroom. Additional highlights include in-suite laundry and storage room, and a titled heated underground parking stall. Located in a desirable building with excellent amenities, and close to shopping, restaurants, and public transit—this condo checks all the boxes! (id:61585)
Property Details
| MLS® Number | E4434979 |
| Property Type | Single Family |
| Neigbourhood | Ambleside |
| Amenities Near By | Airport, Golf Course, Playground, Public Transit, Schools, Shopping |
Building
| Bathroom Total | 2 |
| Bedrooms Total | 2 |
| Appliances | Dishwasher, Dryer, Microwave Range Hood Combo, Refrigerator, Stove, Washer, Window Coverings |
| Basement Type | None |
| Constructed Date | 2014 |
| Heating Type | Heat Pump |
| Size Interior | 769 Ft2 |
| Type | Apartment |
Parking
| Heated Garage | |
| Underground |
Land
| Acreage | No |
| Land Amenities | Airport, Golf Course, Playground, Public Transit, Schools, Shopping |
| Size Irregular | 26.16 |
| Size Total | 26.16 M2 |
| Size Total Text | 26.16 M2 |
Rooms
| Level | Type | Length | Width | Dimensions |
|---|---|---|---|---|
| Main Level | Living Room | 3.7 m | 4.11 m | 3.7 m x 4.11 m |
| Main Level | Dining Room | 3.45 m | 2.96 m | 3.45 m x 2.96 m |
| Main Level | Kitchen | 3.32 m | 3.06 m | 3.32 m x 3.06 m |
| Main Level | Primary Bedroom | 3.45 m | 2.92 m | 3.45 m x 2.92 m |
| Main Level | Bedroom 2 | 3.43 m | 2.93 m | 3.43 m x 2.93 m |
Contact Us
Contact us for more information

Michael J. Waddell
Associate
(780) 457-2194
www.michaelwaddell.ca/
3400-10180 101 St Nw
Edmonton, Alberta T5J 3S4
(855) 623-6900








































