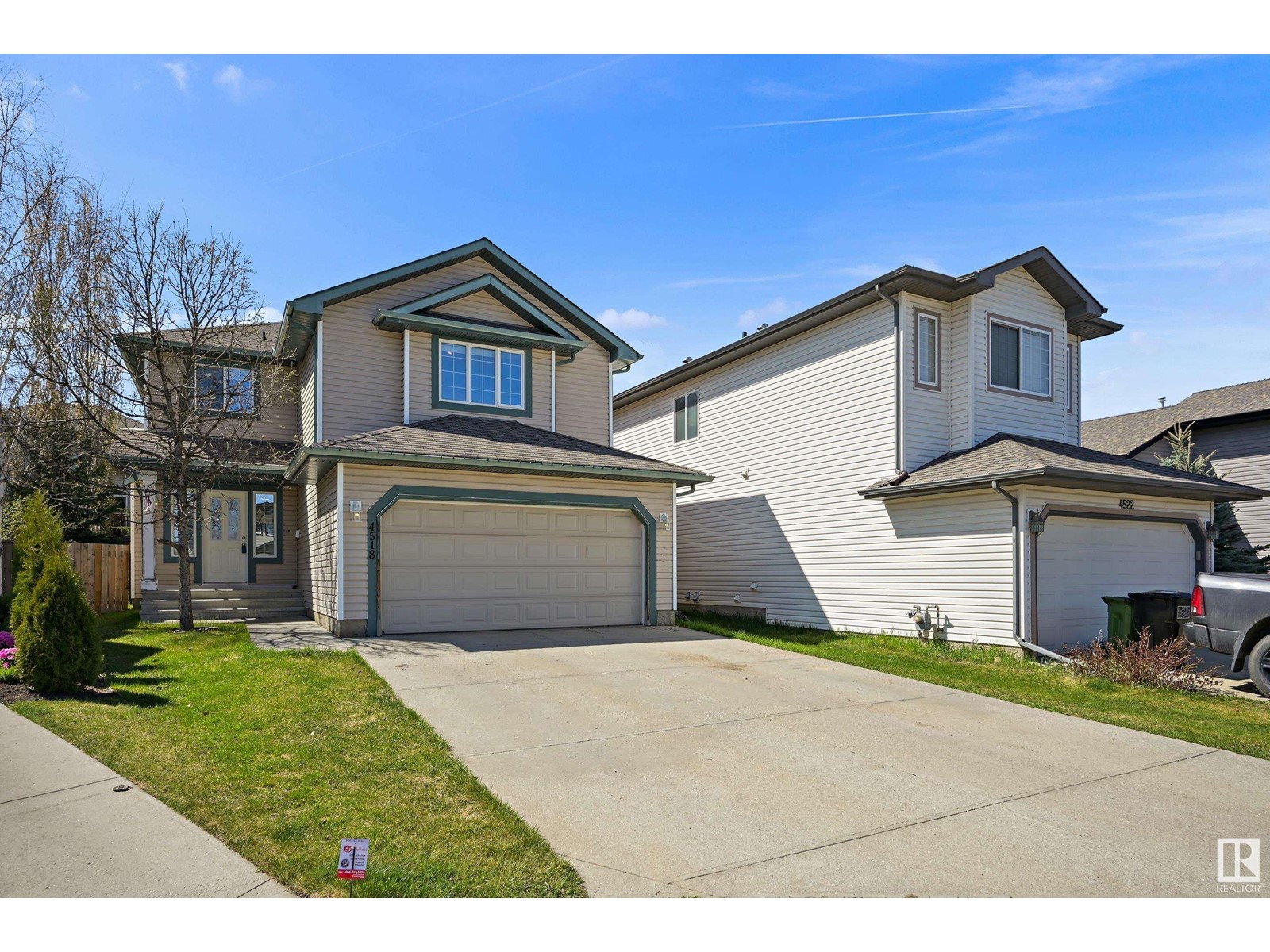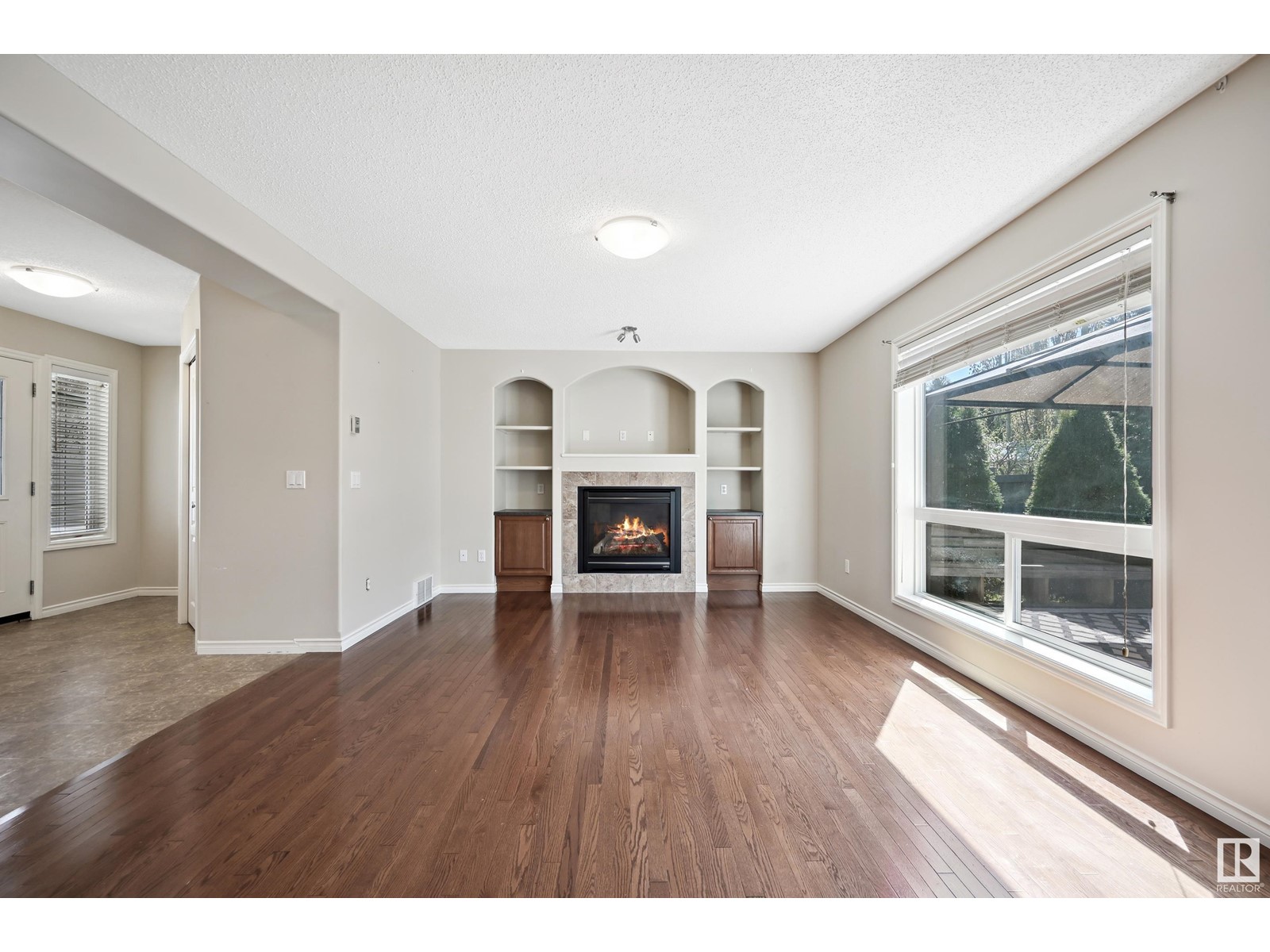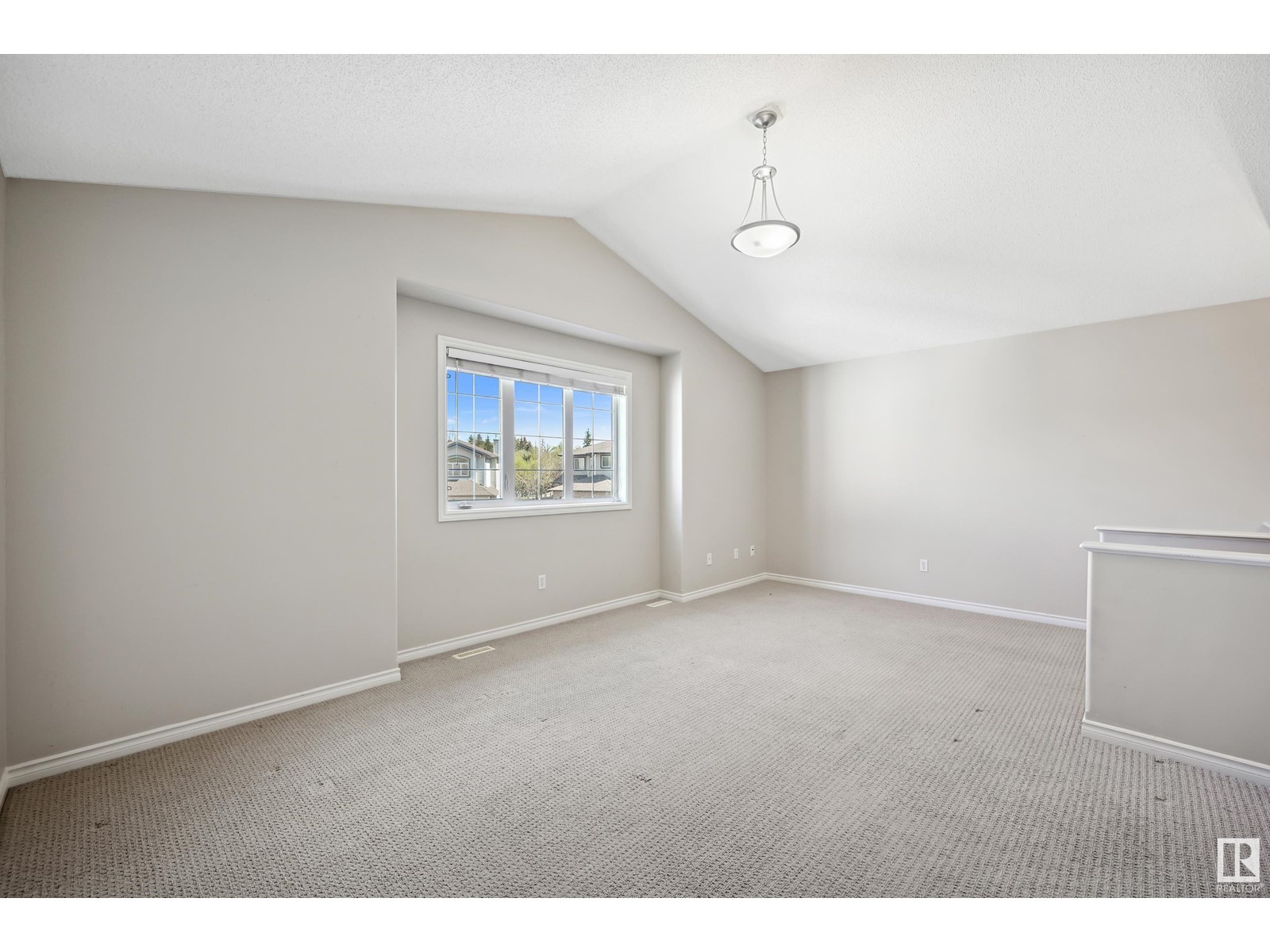4518 211a St Nw Edmonton, Alberta T6M 0G4
3 Bedroom
3 Bathroom
1,830 ft2
Fireplace
Forced Air
$525,000
The HAMPTONS has consistently been considered one of the most desirable neighbourhoods and this property has everything you are looking for in a family home! Cul de sac location with a private yard and large deck with gazebo and extra built in seating, 3 bedrooms, 2.5 baths, bonus room, open concept mainfloor with gas fireplace and built in cabinetry. Close to transit, schools , shopping and restaurants. Easy to show! (id:61585)
Property Details
| MLS® Number | E4434974 |
| Property Type | Single Family |
| Neigbourhood | The Hamptons |
| Amenities Near By | Schools, Shopping |
| Features | Cul-de-sac, Flat Site, Level |
| Structure | Deck |
Building
| Bathroom Total | 3 |
| Bedrooms Total | 3 |
| Amenities | Vinyl Windows |
| Appliances | Dishwasher, Dryer, Garage Door Opener Remote(s), Garage Door Opener, Microwave Range Hood Combo, Refrigerator, Stove, Washer, Window Coverings |
| Basement Development | Unfinished |
| Basement Type | Full (unfinished) |
| Ceiling Type | Vaulted |
| Constructed Date | 2006 |
| Construction Style Attachment | Detached |
| Fireplace Fuel | Gas |
| Fireplace Present | Yes |
| Fireplace Type | Unknown |
| Half Bath Total | 1 |
| Heating Type | Forced Air |
| Stories Total | 2 |
| Size Interior | 1,830 Ft2 |
| Type | House |
Parking
| Attached Garage |
Land
| Acreage | No |
| Fence Type | Fence |
| Land Amenities | Schools, Shopping |
| Size Irregular | 389.88 |
| Size Total | 389.88 M2 |
| Size Total Text | 389.88 M2 |
Rooms
| Level | Type | Length | Width | Dimensions |
|---|---|---|---|---|
| Main Level | Living Room | 4.91 m | 3.79 m | 4.91 m x 3.79 m |
| Main Level | Dining Room | 3.18 m | 2.26 m | 3.18 m x 2.26 m |
| Main Level | Kitchen | 3.96 m | 3.82 m | 3.96 m x 3.82 m |
| Upper Level | Primary Bedroom | 3.87 m | 3.55 m | 3.87 m x 3.55 m |
| Upper Level | Bedroom 2 | 3.53 m | 2.95 m | 3.53 m x 2.95 m |
| Upper Level | Bedroom 3 | 3.04 m | 2.77 m | 3.04 m x 2.77 m |
| Upper Level | Bonus Room | 5.76 m | 4.1 m | 5.76 m x 4.1 m |
Contact Us
Contact us for more information

Jennifer C. Lucas
Manager
(780) 998-7400
jenlucas.royallepage.ca/
www.facebook.com/Jennifer-Lucas-Royal-LePage-NorAlta-891855137575710/
www.linkedin.com/in/jennifer-lucas-62791492/
Royal LePage Noralta Real Estate
317-10451 99 Ave
Fort Saskatchewan, Alberta T8L 0V6
317-10451 99 Ave
Fort Saskatchewan, Alberta T8L 0V6
(780) 998-7801
(780) 431-5624










































