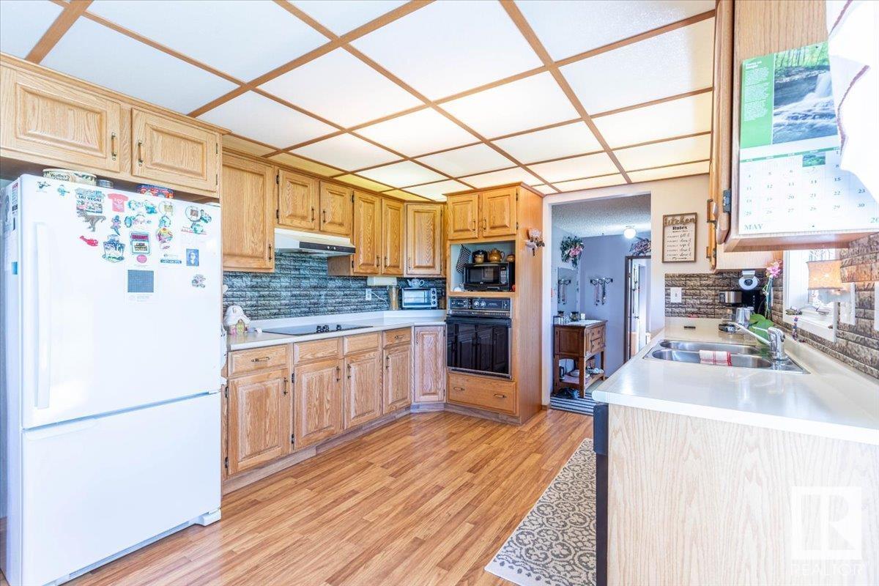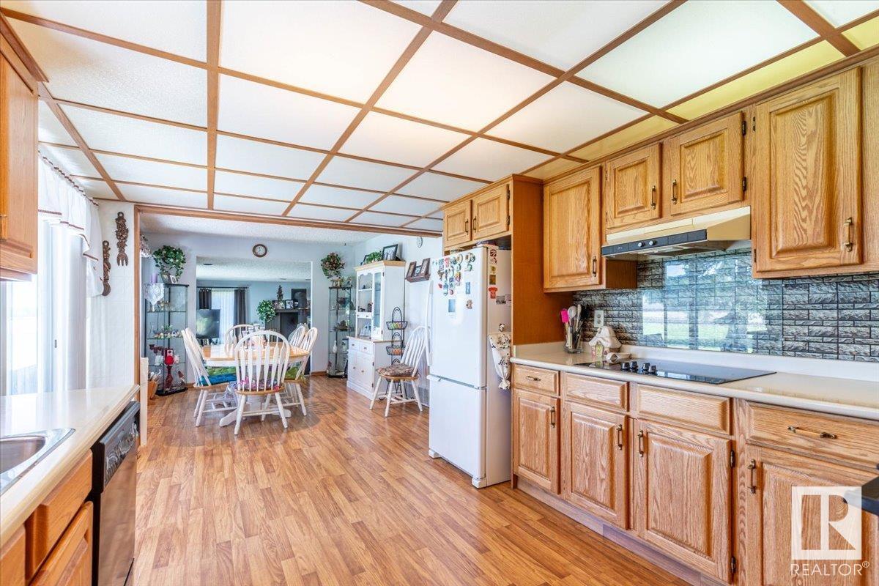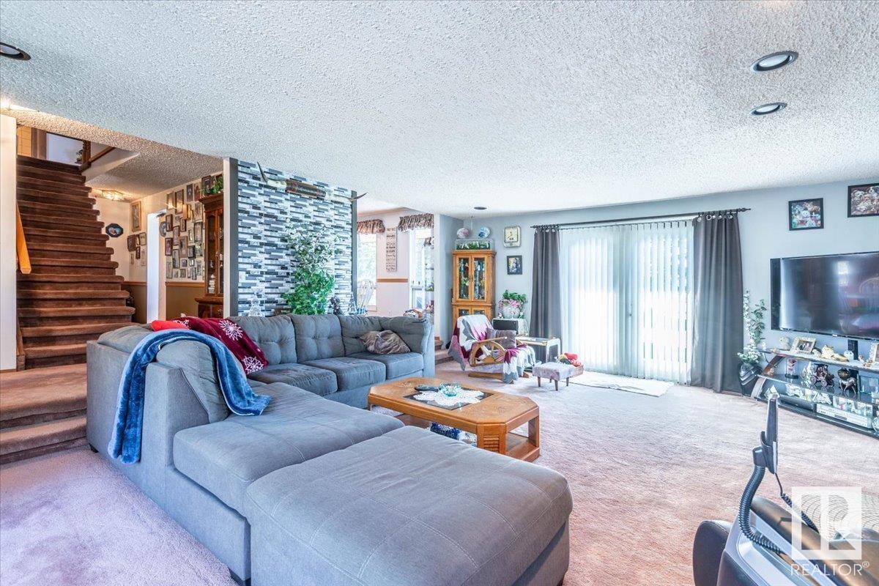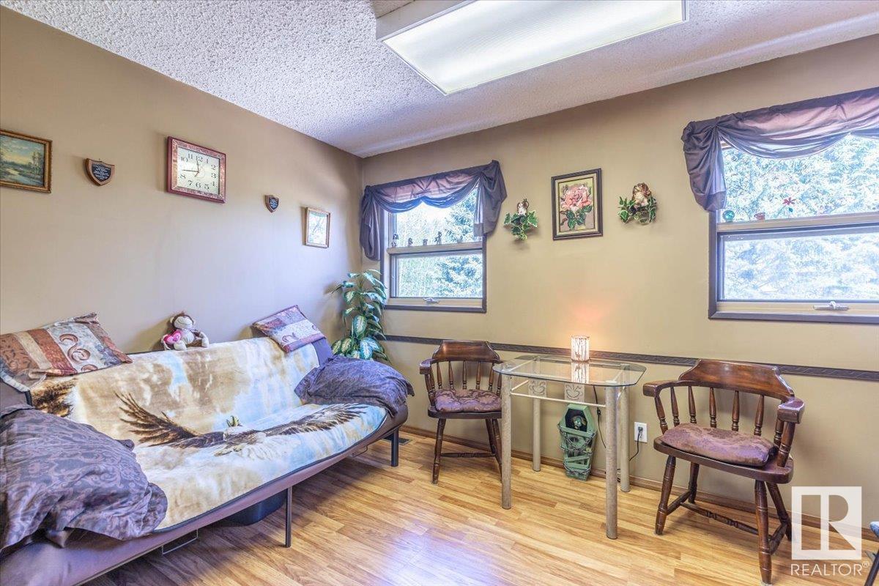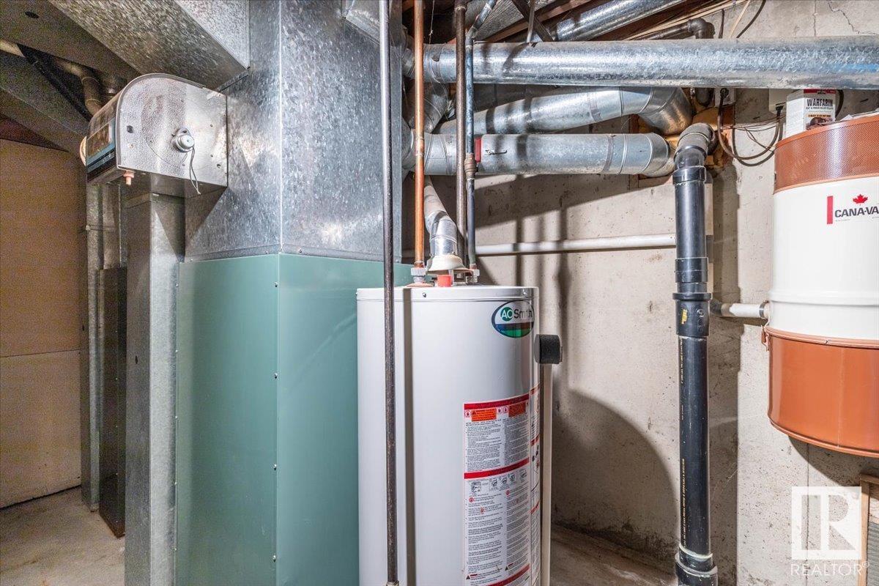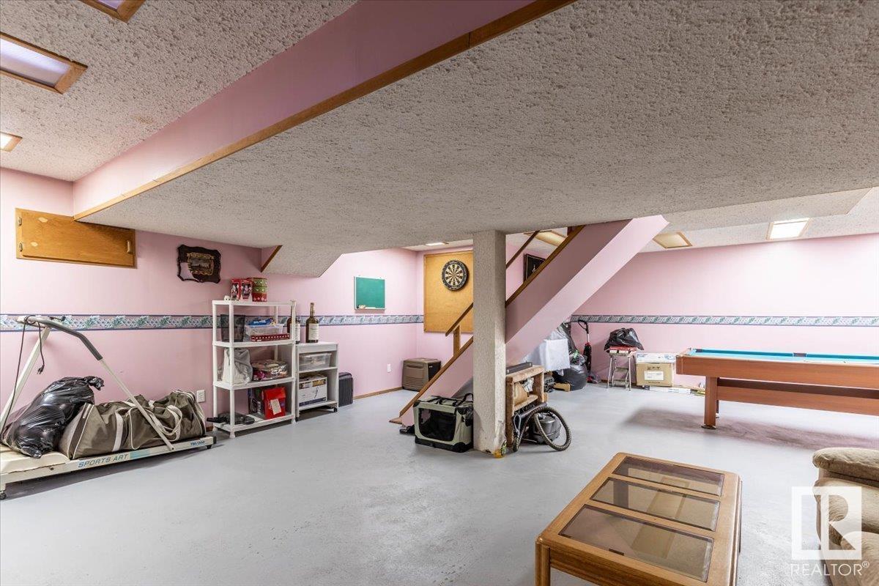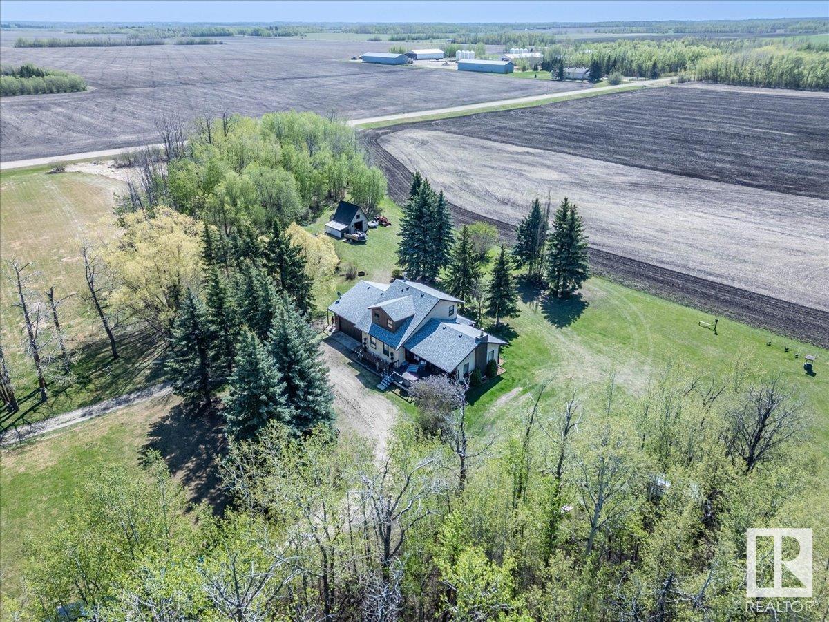48440 Rge Road 273 Rural Leduc County, Alberta T0C 0V0
$569,000
This 2113.73sq/ft home with a double attached garage is sitting on a secluded 4.05 acres. Inside the home the main floor hosts the Primary Bedroom, Dining Room, Kitchen, Laundry, Mudroom, 4 piece Bathroom, 2 piece Bathroom, and the spacious Living Room a beautiful wood fireplace. The upper level holds 3 more Bedrooms and another 4 piece Bathroom. The Basement is open with a Large Family/Rec area. Decks off two sides of the home are great spots to unwind and enjoy this peaceful property, especially in the hot tub. Another garage on the property measures 16'x15' with a concrete floor, power, and a storage loft above. Lots of mature trees throughout the entire property make it private and beautiful. (id:61585)
Property Details
| MLS® Number | E4435251 |
| Property Type | Single Family |
| Features | Private Setting, Treed, See Remarks, Level, Agriculture |
| Structure | Deck |
Building
| Bathroom Total | 3 |
| Bedrooms Total | 4 |
| Appliances | Dishwasher, Dryer, Freezer, Garage Door Opener Remote(s), Garage Door Opener, Oven - Built-in, Storage Shed, Stove, Washer, Refrigerator |
| Basement Development | Finished |
| Basement Type | Full (finished) |
| Constructed Date | 1982 |
| Construction Style Attachment | Detached |
| Fireplace Fuel | Wood |
| Fireplace Present | Yes |
| Fireplace Type | Unknown |
| Heating Type | Forced Air |
| Stories Total | 2 |
| Size Interior | 2,114 Ft2 |
| Type | House |
Parking
| Attached Garage |
Land
| Acreage | Yes |
| Size Irregular | 4.05 |
| Size Total | 4.05 Ac |
| Size Total Text | 4.05 Ac |
| Surface Water | Ponds |
Rooms
| Level | Type | Length | Width | Dimensions |
|---|---|---|---|---|
| Basement | Family Room | 7.65 m | 4.31 m | 7.65 m x 4.31 m |
| Main Level | Living Room | 6.69 m | 6.03 m | 6.69 m x 6.03 m |
| Main Level | Dining Room | 3.41 m | 3.32 m | 3.41 m x 3.32 m |
| Main Level | Kitchen | 4.74 m | 3.32 m | 4.74 m x 3.32 m |
| Main Level | Primary Bedroom | 5.86 m | 3.55 m | 5.86 m x 3.55 m |
| Main Level | Laundry Room | 3.11 m | 2.75 m | 3.11 m x 2.75 m |
| Upper Level | Bedroom 2 | 3.39 m | 3.27 m | 3.39 m x 3.27 m |
| Upper Level | Bedroom 3 | 3.39 m | 3.12 m | 3.39 m x 3.12 m |
| Upper Level | Bedroom 4 | 3.96 m | 2.96 m | 3.96 m x 2.96 m |
Contact Us
Contact us for more information

Darcy Powlik
Associate
(780) 986-5636
www.darcypowlik.com/
www.facebook.com/DarcyPowlikRemaxRealEstate/
201-5306 50 St
Leduc, Alberta T9E 6Z6
(780) 986-2900






