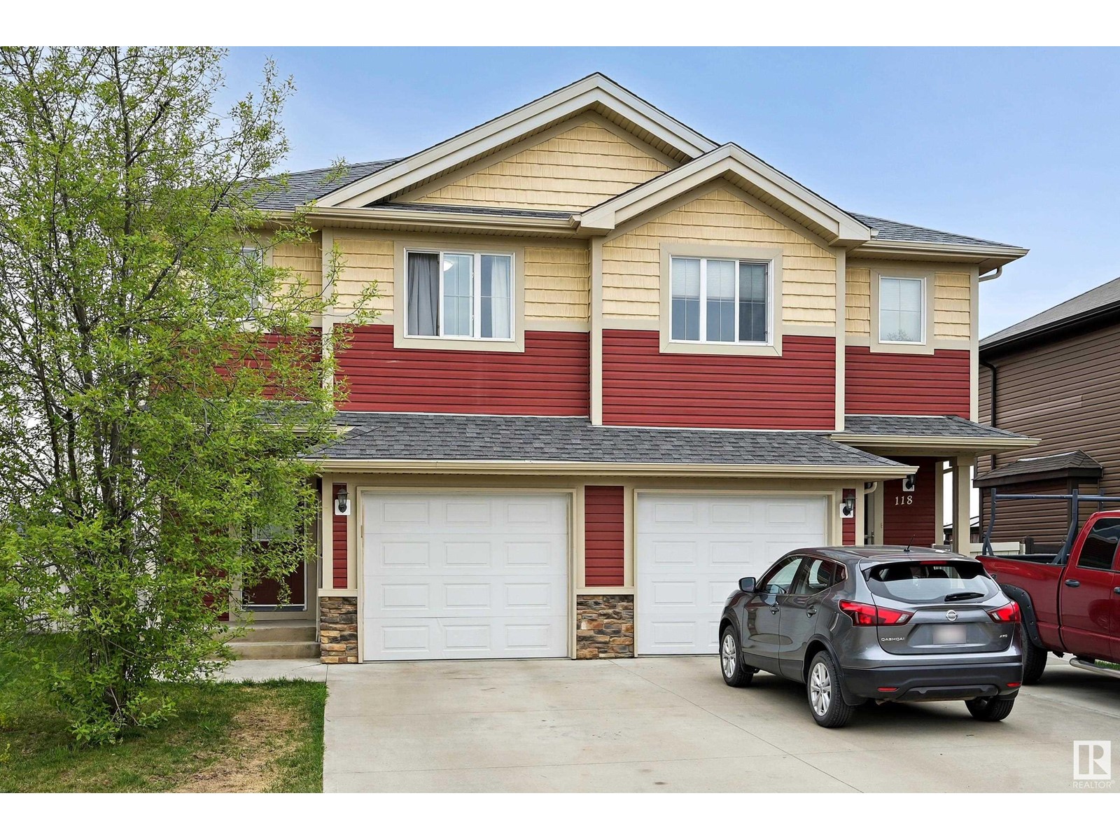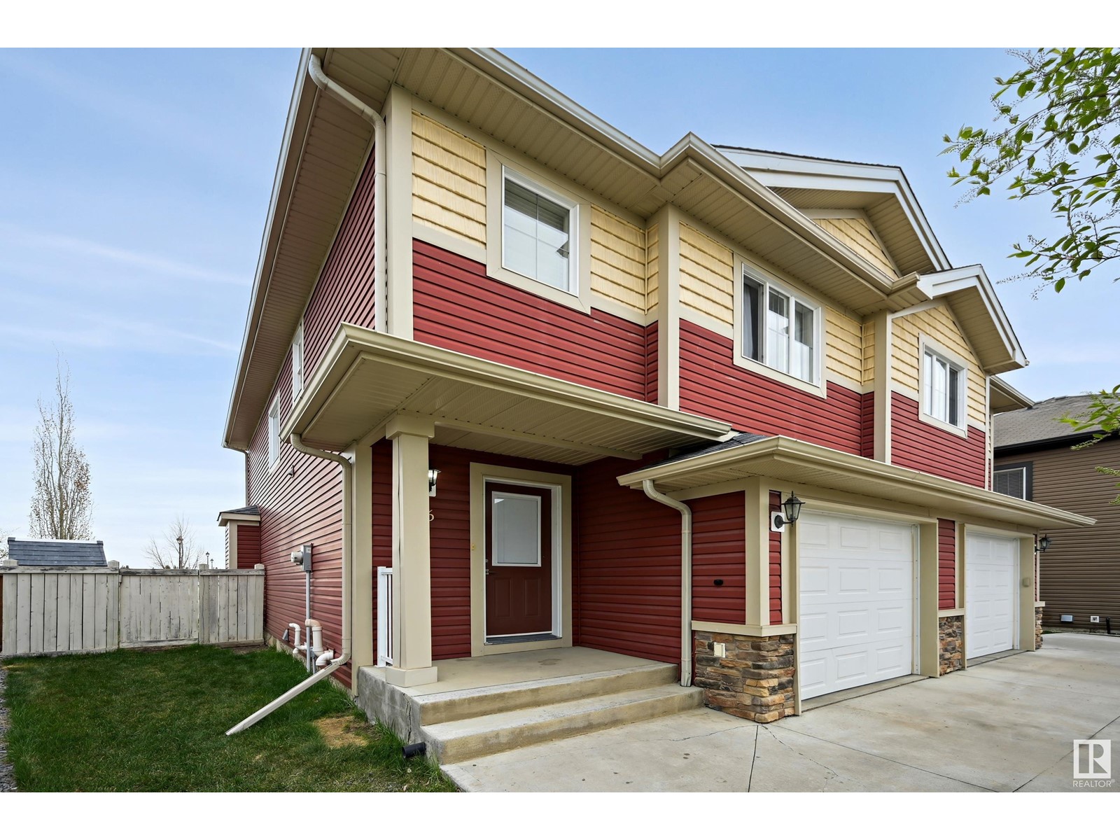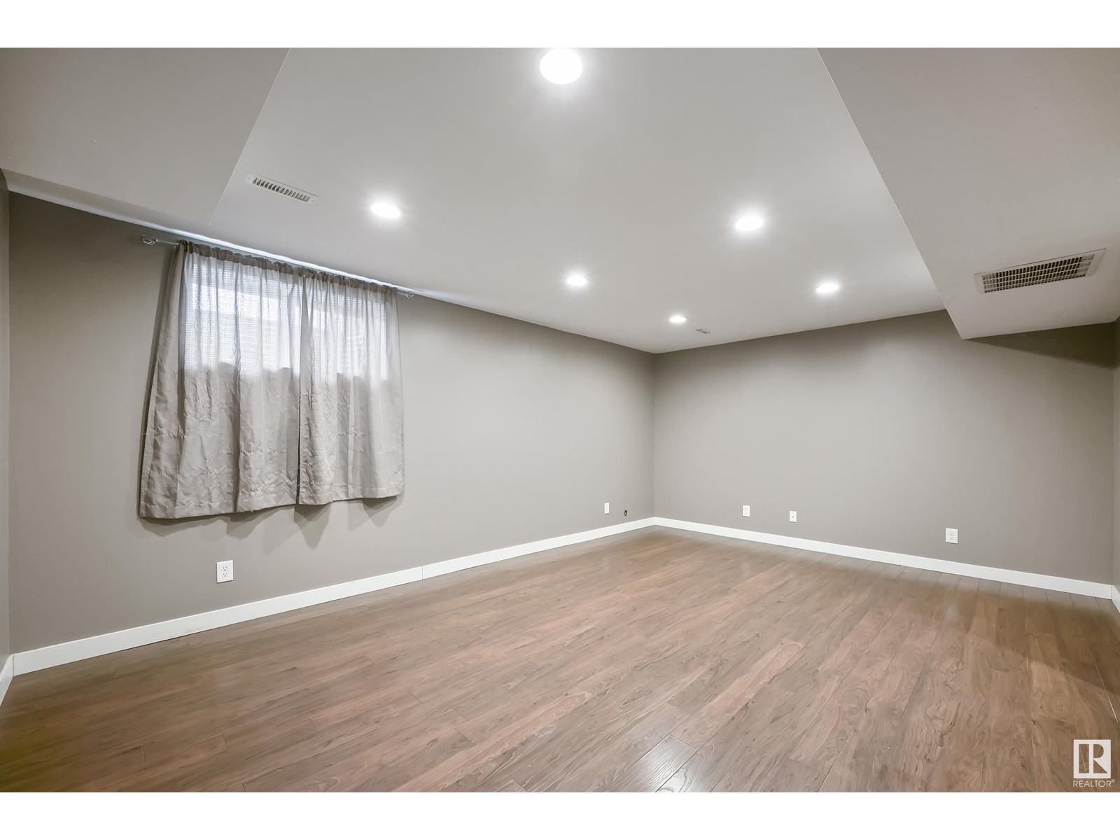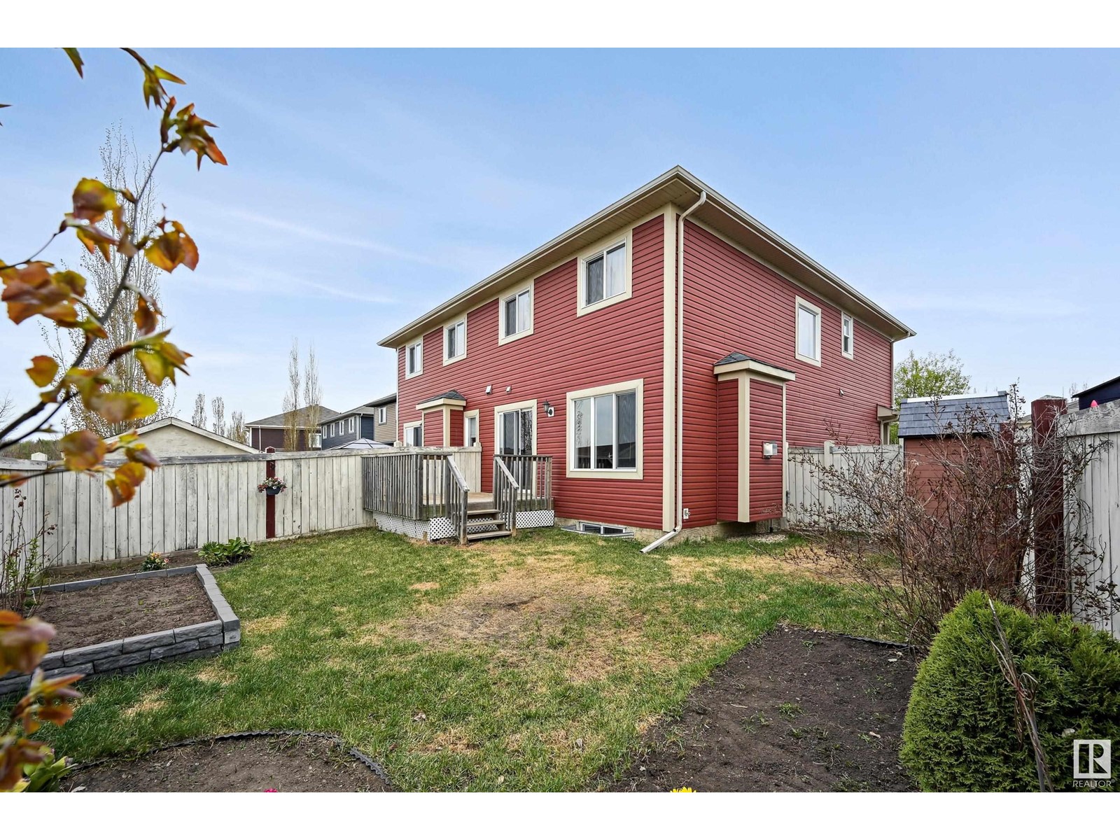#116 Willows En Stony Plain, Alberta T7Z 0H7
$385,000
IDEAL STARTER HOME OR INVESTMENT OPPORTUNITY IN A PRIME LOCATION! Step into comfort and style with this 2012 two-story duplex featuring 3 spacious bedrooms, 3 bathrooms and a single-car garage. The upper level features a spacious primary room with a walk in closet and a private 3-piece ensuite, two additional bedrooms, 4-piece bath and convenient upstairs laundry. On the main floor, enjoy a cozy gas fireplace in the living room, 2-piece bath and modern kitchen with quartz countertops and ample of cupboards, large corner pantry and stainless steel appliances. A bright dining room with patio doors leads to the deck and a fully fenced yard with 2 flower beds, a garden and a movable storage shed. The fully finished basement expands your living area with a family room and an additional 4-piece bathroom. Located close to a school, playground, convenience store/gas station and a restaurant - this home blends comfort, functionality, and an ideal location! This home is a smart move in today's market! NO CONDO FEES (id:61585)
Property Details
| MLS® Number | E4435291 |
| Property Type | Single Family |
| Neigbourhood | Willow Park_STPL |
| Amenities Near By | Playground, Schools |
| Features | See Remarks, Flat Site, Closet Organizers, No Animal Home |
| Structure | Deck, Porch |
Building
| Bathroom Total | 4 |
| Bedrooms Total | 3 |
| Amenities | Ceiling - 9ft, Vinyl Windows |
| Appliances | Dishwasher, Dryer, Garage Door Opener Remote(s), Garage Door Opener, Microwave Range Hood Combo, Refrigerator, Storage Shed, Stove, Washer, Window Coverings |
| Basement Development | Finished |
| Basement Type | Full (finished) |
| Constructed Date | 2012 |
| Construction Style Attachment | Semi-detached |
| Fire Protection | Smoke Detectors |
| Fireplace Fuel | Gas |
| Fireplace Present | Yes |
| Fireplace Type | Unknown |
| Half Bath Total | 1 |
| Heating Type | Forced Air |
| Stories Total | 2 |
| Size Interior | 1,401 Ft2 |
| Type | Duplex |
Parking
| Attached Garage |
Land
| Acreage | No |
| Fence Type | Fence |
| Land Amenities | Playground, Schools |
Rooms
| Level | Type | Length | Width | Dimensions |
|---|---|---|---|---|
| Basement | Family Room | 5.53 m | 3.98 m | 5.53 m x 3.98 m |
| Main Level | Living Room | 2.96 m | 2.39 m | 2.96 m x 2.39 m |
| Main Level | Dining Room | 4.1 m | 3.44 m | 4.1 m x 3.44 m |
| Main Level | Kitchen | 3.75 m | 3.44 m | 3.75 m x 3.44 m |
| Upper Level | Primary Bedroom | 4.44 m | 4.11 m | 4.44 m x 4.11 m |
| Upper Level | Bedroom 2 | 3.44 m | 2.82 m | 3.44 m x 2.82 m |
| Upper Level | Bedroom 3 | 3.44 m | 2.89 m | 3.44 m x 2.89 m |
| Upper Level | Laundry Room | 2.27 m | 1.81 m | 2.27 m x 1.81 m |
Contact Us
Contact us for more information
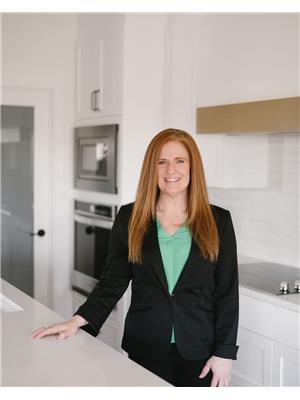
Tina M. Badry
Associate
(780) 963-0197
tina-badry.c21.ca/
www.facebook.com/tmbadry
www.linkedin.com/in/tina-badry
www.instagram.com/tibadry
105, 4302 33 Street
Stony Plain, Alberta T7Z 2A9
(780) 963-2285
(780) 963-0197

