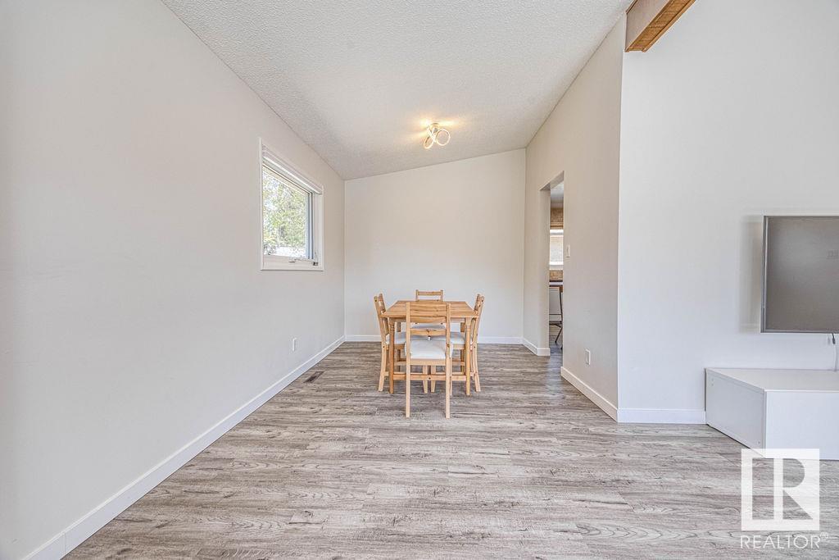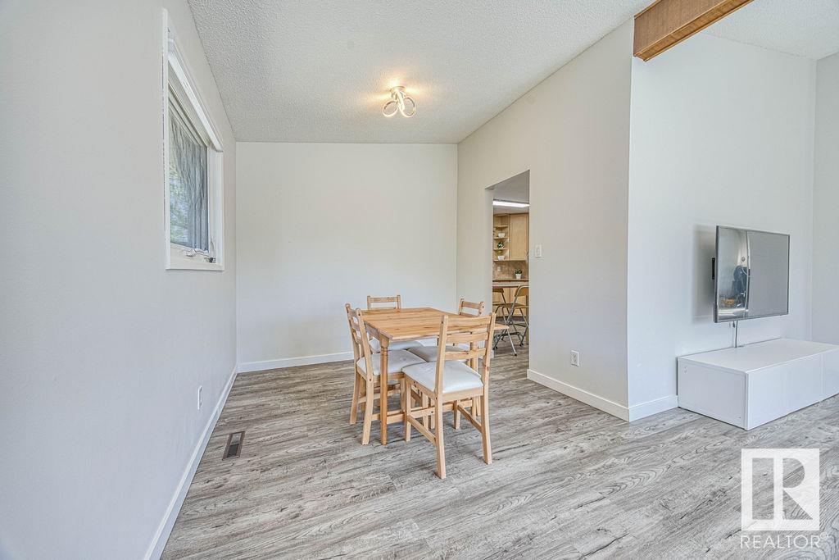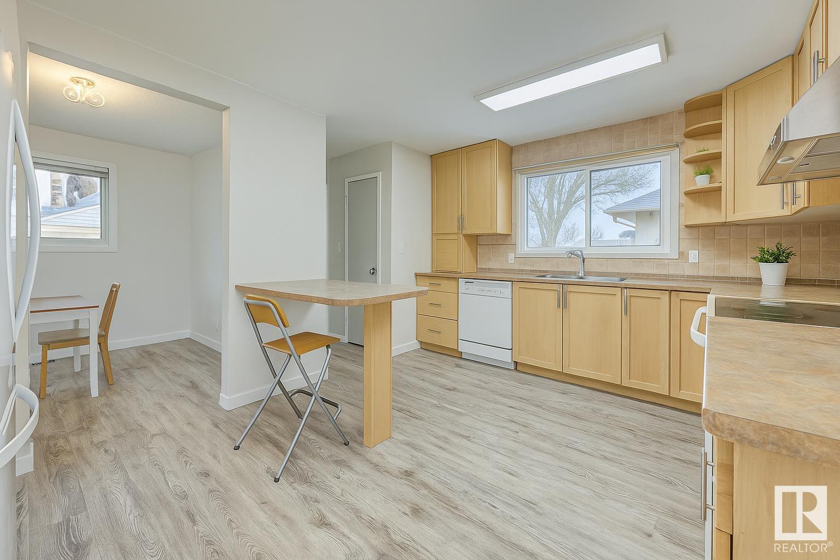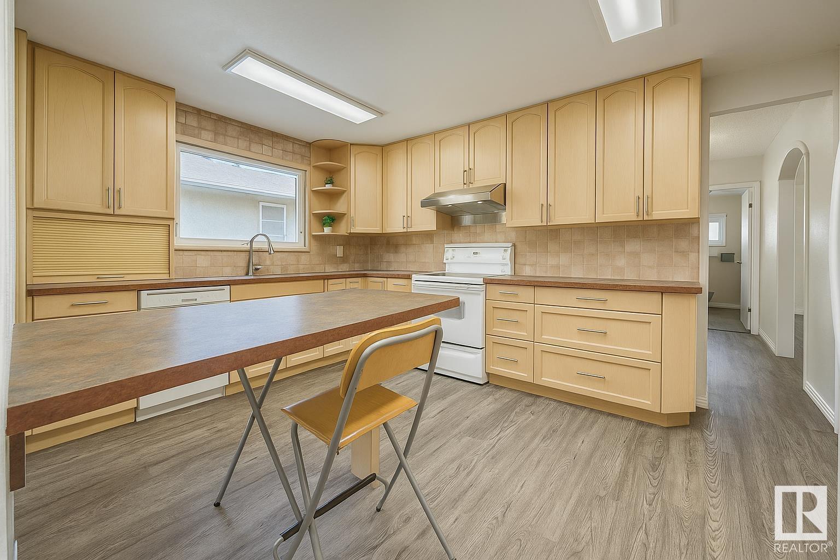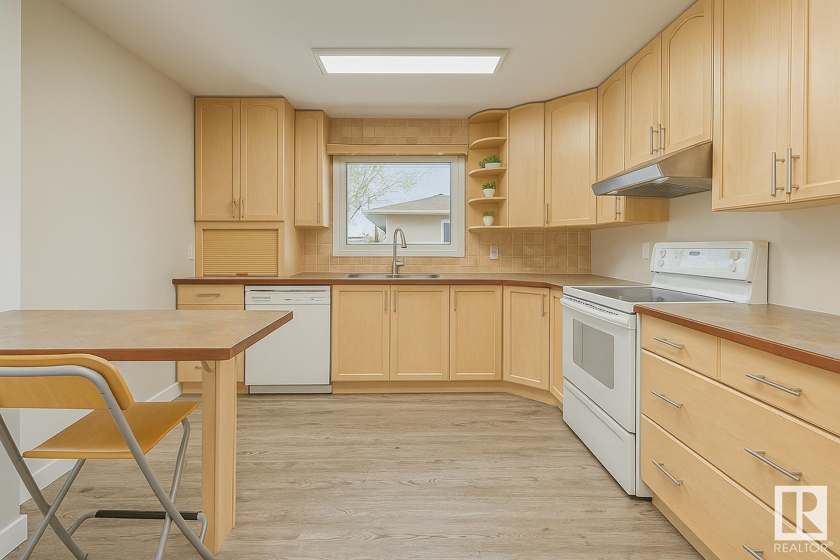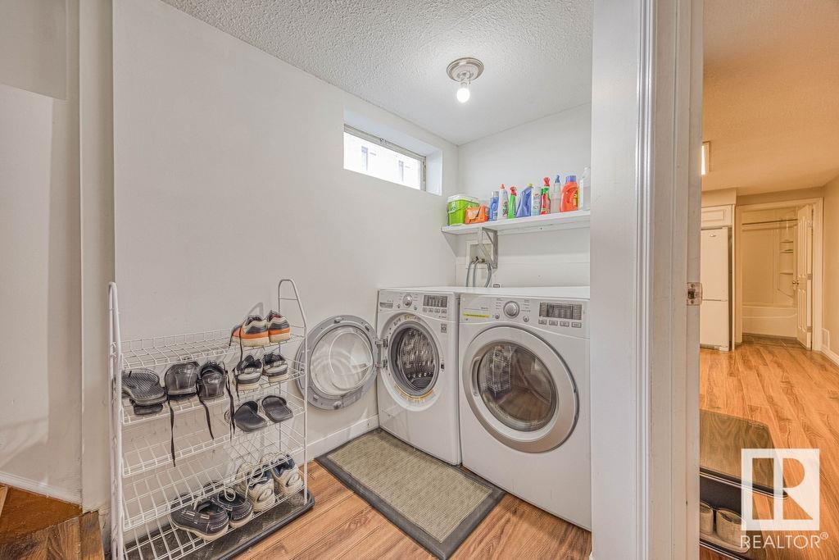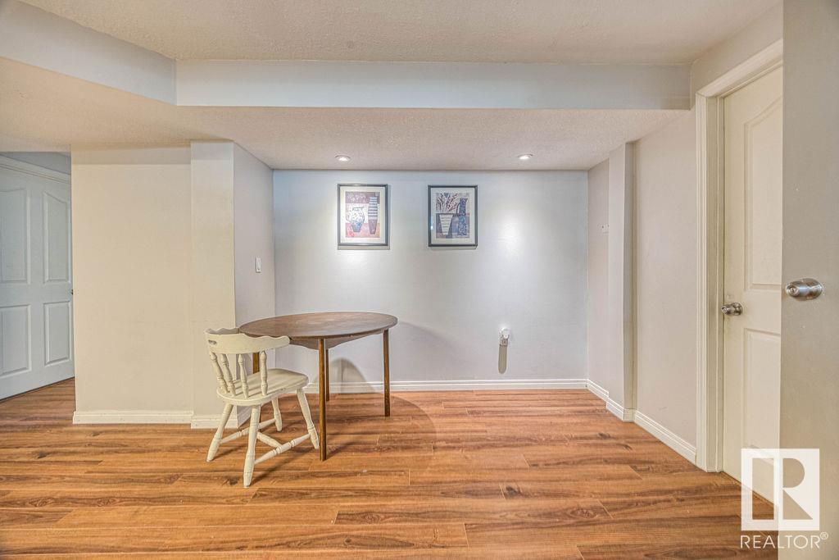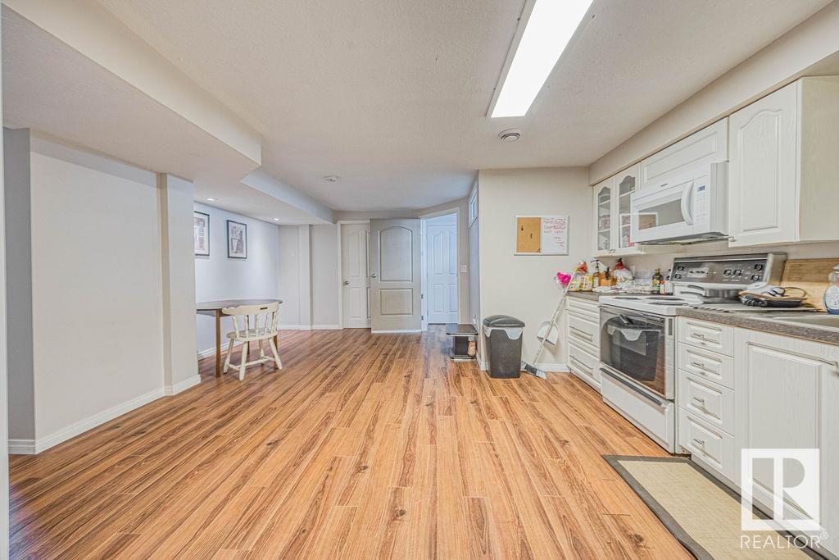5204 109 St Nw Edmonton, Alberta T6H 3A4
$550,000
LOCATION LOCATION LOCATION! Are you looking for a 1200 SQ Ft Bungalow on a corner lot with a fully finished basement in the peaceful community of Pleasantview? Well look no further! This beautiful home checks a lot of boxes! It has 6 Beds (3 Up & 3 Down), 2.5 Baths (1.5 Half Up & 1 Down), A 2nd Kitchen, A Separate Entrance, A large bright bay window, Vaulted ceiling, and Gorgeous exposed beams. Recent upgrades include new shingles on the home and double oversized detached garage (21.4'*23.3'), New LVP and bathroom vanities installed on the main floor, new window coverings, and fresh paint for the fence and inside of the house. Also there is new sod in the front and backyard! This lot also has future development potential in the community with RF1 Zoning. This home is minutes away from the Southgate LRT and Bus Station as well as the Whitemud Drive for access to many parts of Edmonton. Don't miss out on this one! (id:61585)
Open House
This property has open houses!
2:00 pm
Ends at:4:00 pm
Property Details
| MLS® Number | E4435290 |
| Property Type | Single Family |
| Neigbourhood | Pleasantview (Edmonton) |
| Amenities Near By | Golf Course, Playground, Public Transit, Schools, Shopping |
| Community Features | Public Swimming Pool |
| Features | Corner Site, No Back Lane, No Animal Home, No Smoking Home |
Building
| Bathroom Total | 3 |
| Bedrooms Total | 6 |
| Appliances | Dryer, Garage Door Opener Remote(s), Garage Door Opener, Hood Fan, Storage Shed, Washer, Window Coverings, Refrigerator, Two Stoves, Dishwasher |
| Architectural Style | Bungalow |
| Basement Development | Finished |
| Basement Type | Full (finished) |
| Constructed Date | 1969 |
| Construction Style Attachment | Detached |
| Half Bath Total | 1 |
| Heating Type | Forced Air |
| Stories Total | 1 |
| Size Interior | 1,204 Ft2 |
| Type | House |
Parking
| Detached Garage | |
| Oversize |
Land
| Acreage | No |
| Fence Type | Fence |
| Land Amenities | Golf Course, Playground, Public Transit, Schools, Shopping |
| Size Irregular | 597.88 |
| Size Total | 597.88 M2 |
| Size Total Text | 597.88 M2 |
Rooms
| Level | Type | Length | Width | Dimensions |
|---|---|---|---|---|
| Basement | Bedroom 4 | 14.6'*9.5' | ||
| Basement | Bedroom 5 | 14.2'*8.79' | ||
| Basement | Bedroom 6 | 17.8'*8.7' | ||
| Basement | Second Kitchen | 14'*6.4' | ||
| Main Level | Living Room | 11.9'*19.2 | ||
| Main Level | Dining Room | 8'*8.9' | ||
| Main Level | Kitchen | 14.9'*9.9' | ||
| Main Level | Primary Bedroom | 10.4'*13.3' | ||
| Main Level | Bedroom 2 | 11.4'*7.9' | ||
| Main Level | Bedroom 3 | 11.4'*11.3' |
Contact Us
Contact us for more information

Danny Wong
Associate
www.facebook.com/profile.php?id=100083098822588
ca.linkedin.com/in/dannywrealestate
www.instagram.com/danwongfromhk/?hl=en
301-11044 82 Ave Nw
Edmonton, Alberta T6G 0T2
(780) 438-2500
(780) 435-0100













