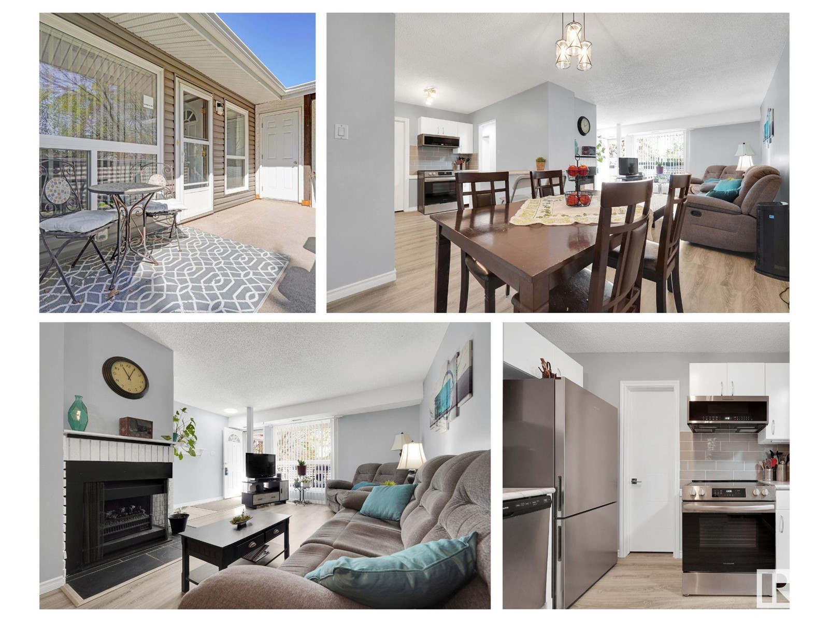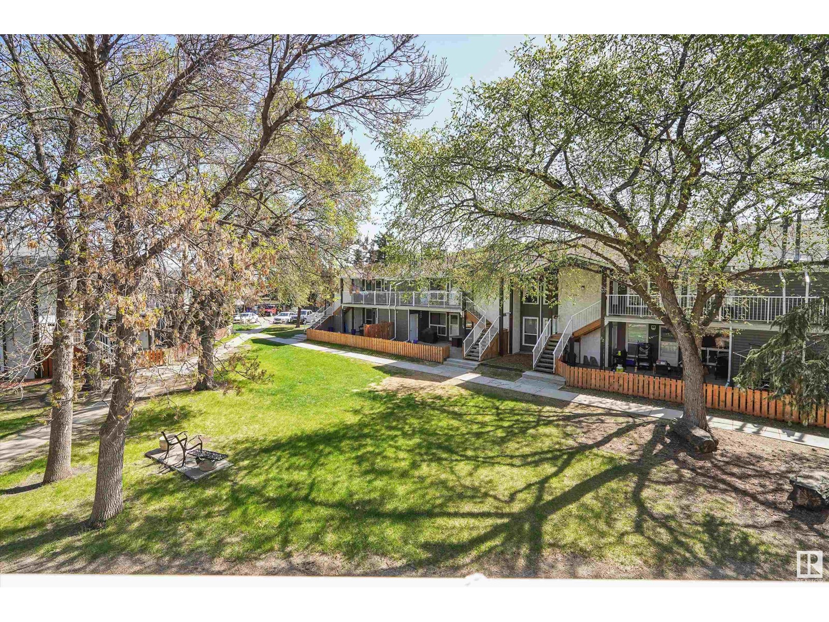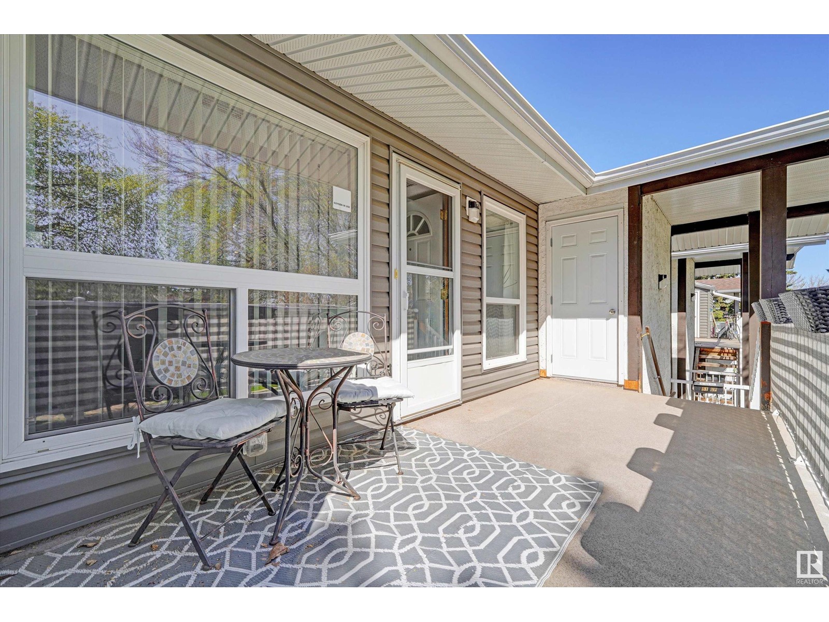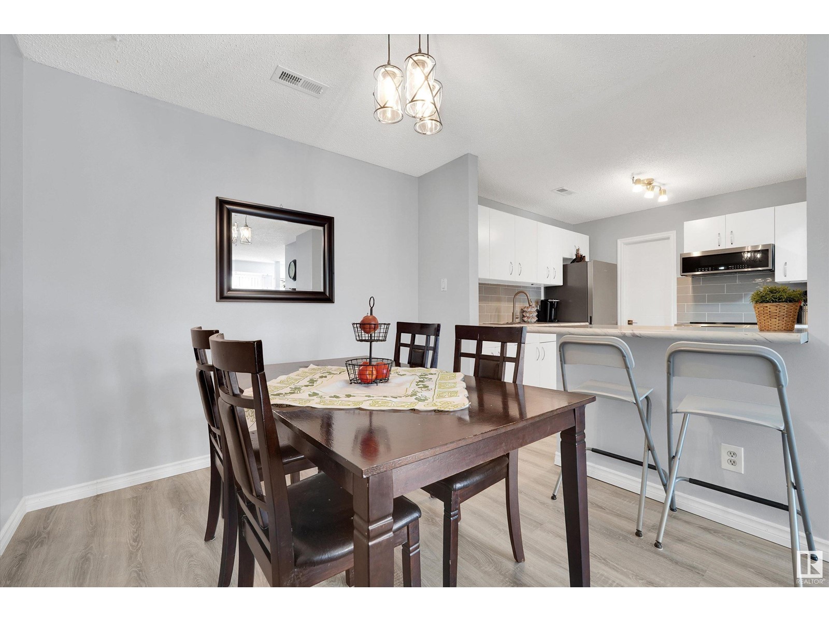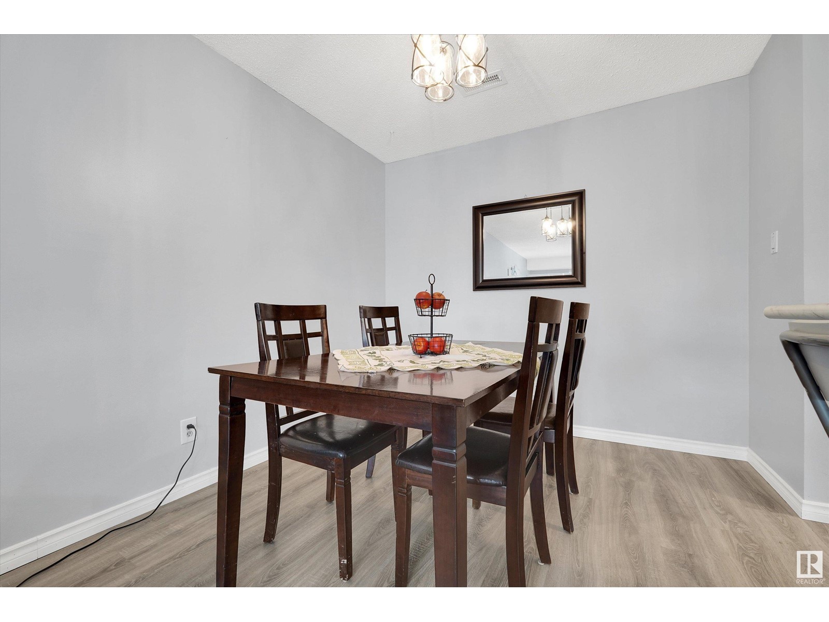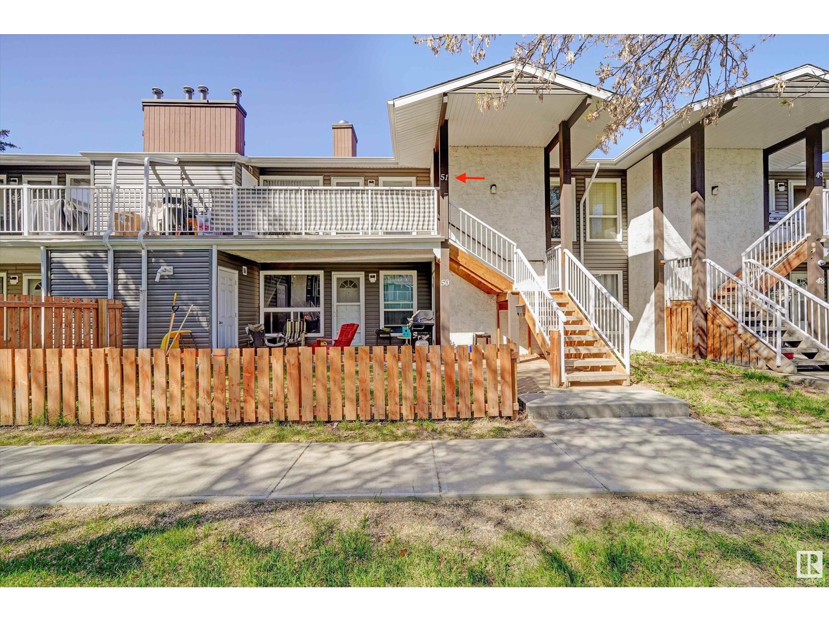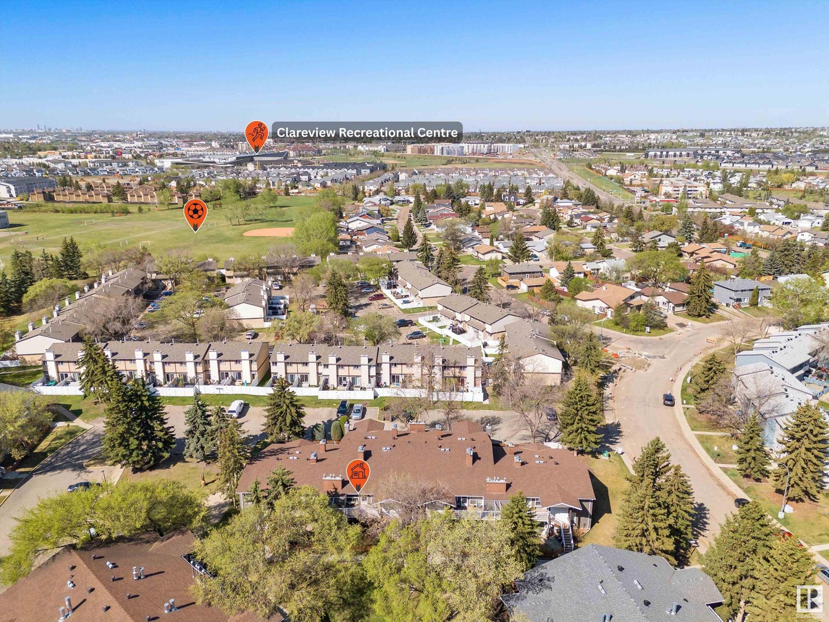#51 3111 142 Av Nw Edmonton, Alberta T5Y 2H6
$174,800Maintenance, Exterior Maintenance, Insurance, Property Management, Other, See Remarks
$338.37 Monthly
Maintenance, Exterior Maintenance, Insurance, Property Management, Other, See Remarks
$338.37 MonthlyWhether you are commuting downtown, grabbing groceries or enjoying an afternoon at the nearby park, everything you need is close by. After enjoying the beautiful views from the upper floor balcony overlooking the trees & common area greenspace, step into this tastefully renovated 2 bdrm home & discover a blend of comfort & function. An open concept living & dining area is perfect for both everyday living & entertaining. Natural light fills the space, creating a warm & welcoming atmosphere. The kitchen is both practical & stylish, featuring new appliances with warranty for peace of mind. A breakfast bar is an ideal work from home space, or for casual meals & chatting with guests. A standout feature is an oversized walk in pantry, a rare find with room for groceries, small appliances & more. The primary bdrm fits a king bed while the second bdrm is a great flex space. New lights & rechargeable ambient lights located conveniently around. This home is move-in ready & waiting to welcome its next happy owner. (id:61585)
Property Details
| MLS® Number | E4435284 |
| Property Type | Single Family |
| Neigbourhood | Hairsine |
| Amenities Near By | Park, Golf Course, Playground, Public Transit, Schools, Shopping |
| Community Features | Public Swimming Pool |
| Features | See Remarks, Park/reserve |
| Parking Space Total | 1 |
Building
| Bathroom Total | 1 |
| Bedrooms Total | 2 |
| Appliances | Dishwasher, Dryer, Microwave Range Hood Combo, Refrigerator, Stove, Washer, Window Coverings |
| Architectural Style | Carriage, Bungalow |
| Basement Type | None |
| Constructed Date | 1981 |
| Heating Type | Forced Air |
| Stories Total | 1 |
| Size Interior | 949 Ft2 |
| Type | Row / Townhouse |
Parking
| Stall | |
| See Remarks |
Land
| Acreage | No |
| Land Amenities | Park, Golf Course, Playground, Public Transit, Schools, Shopping |
| Size Irregular | 216.32 |
| Size Total | 216.32 M2 |
| Size Total Text | 216.32 M2 |
Rooms
| Level | Type | Length | Width | Dimensions |
|---|---|---|---|---|
| Main Level | Living Room | 4.35 m | 3.52 m | 4.35 m x 3.52 m |
| Main Level | Dining Room | 3.41 m | 2.84 m | 3.41 m x 2.84 m |
| Main Level | Kitchen | 2.71 m | 3.1 m | 2.71 m x 3.1 m |
| Main Level | Primary Bedroom | 4.32 m | 3.16 m | 4.32 m x 3.16 m |
| Main Level | Bedroom 2 | 3.93 m | 2.86 m | 3.93 m x 2.86 m |
Contact Us
Contact us for more information
Ryan R. Sellers
Associate
www.ryansellers.com/
www.facebook.com/ryansellers.remax/
www.linkedin.com/in/ryansellerscom/
www.instagram.com/ryansellers.remax/
www.youtube.com/@ryansellers.comrealestateg1571
200-10835 124 St Nw
Edmonton, Alberta T5M 0H4
(780) 488-4000
(780) 447-1695
