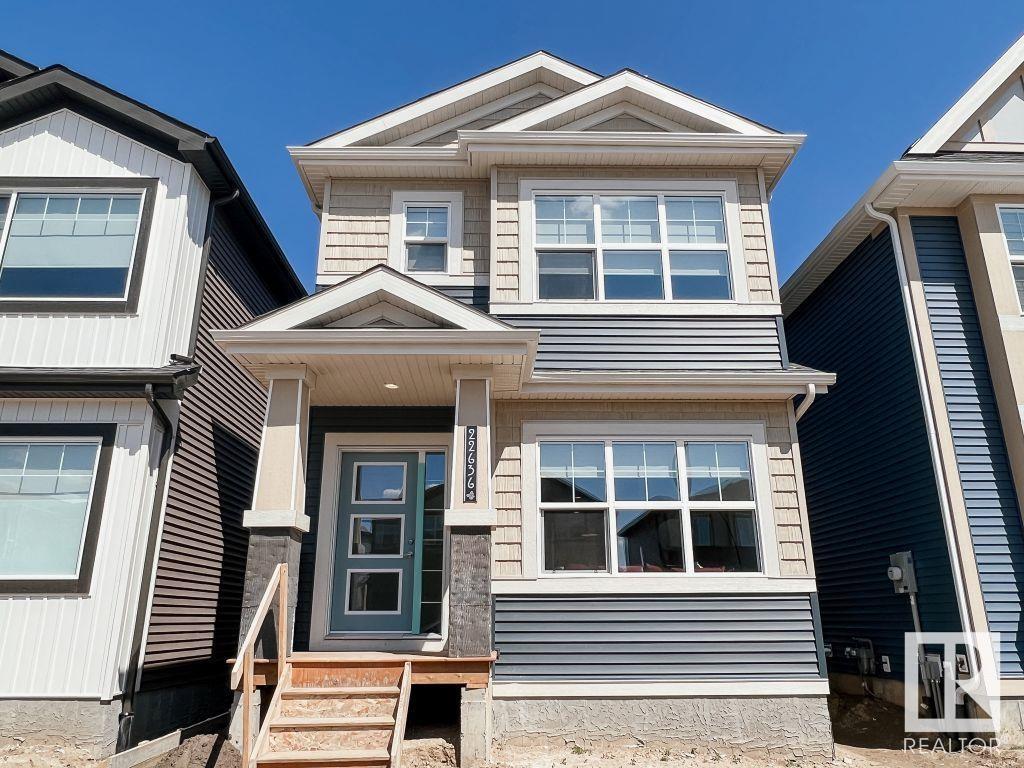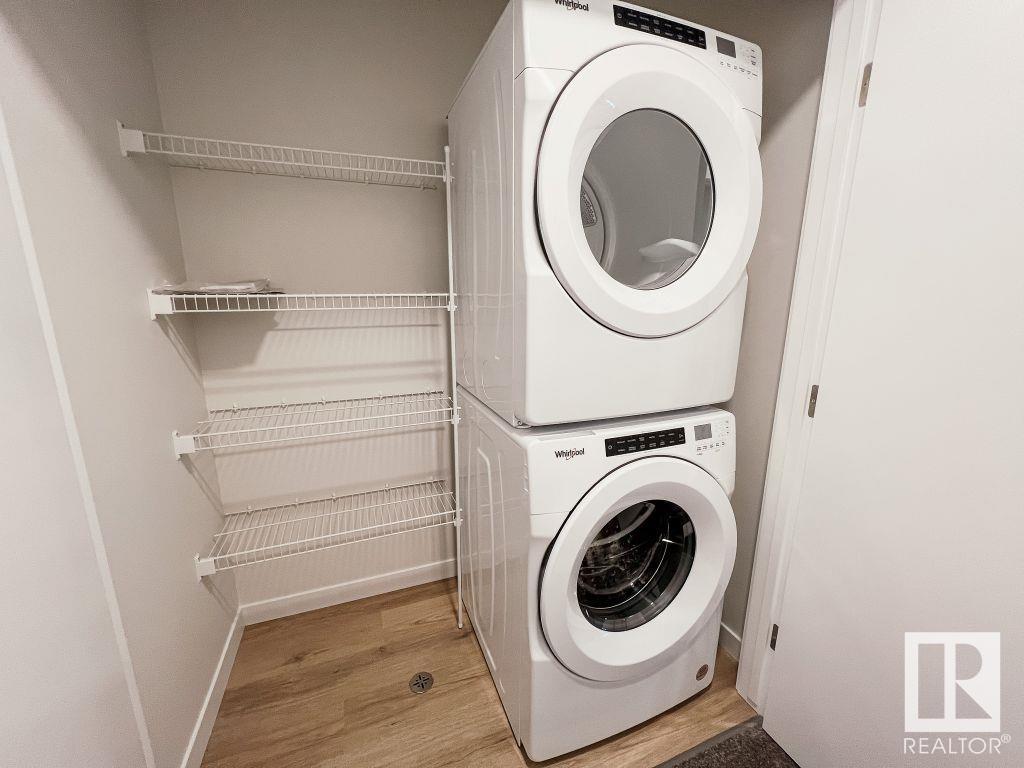124 Garneau Ga Spruce Grove, Alberta T7X 0M6
$447,900
Welcome to the Metro Grafton 18 by award winning Cantiro Homes! Designed for those ready to achieve their dream of homeownership, this thoughtfully crafted single family home offers flexibility, comfort, and future income potential. The open-concept main floor features the seamless flow from front to back, with spacious living, dining, and kitchen areas ideal for both everyday living and entertaining. The rear kitchen is a true highlight, complete with a convenient eating bar – perfect for quick meals or casual conversations with friends. Upstairs, you’ll find 3 bedrooms and 2.5 bathrooms, providing plenty of space for family or guests. The separate side entrance leads to a 9’ high unfinished basement, already equipped with rough-ins for a future suite, an excellent opportunity for added income or extended family living. (*photos are for representation only. Colours and finishing may vary*) (id:61585)
Property Details
| MLS® Number | E4435282 |
| Property Type | Single Family |
| Neigbourhood | Greenbury |
| Amenities Near By | Playground, Public Transit, Schools, Shopping |
| Features | No Animal Home, No Smoking Home |
Building
| Bathroom Total | 3 |
| Bedrooms Total | 3 |
| Appliances | Dishwasher, Microwave Range Hood Combo, Refrigerator, Stove |
| Basement Development | Unfinished |
| Basement Type | Full (unfinished) |
| Constructed Date | 2025 |
| Construction Style Attachment | Detached |
| Fire Protection | Smoke Detectors |
| Half Bath Total | 1 |
| Heating Type | Forced Air |
| Stories Total | 2 |
| Size Interior | 1,292 Ft2 |
| Type | House |
Parking
| Rear |
Land
| Acreage | No |
| Land Amenities | Playground, Public Transit, Schools, Shopping |
| Size Irregular | 281.5 |
| Size Total | 281.5 M2 |
| Size Total Text | 281.5 M2 |
Rooms
| Level | Type | Length | Width | Dimensions |
|---|---|---|---|---|
| Main Level | Living Room | Measurements not available | ||
| Main Level | Dining Room | Measurements not available | ||
| Main Level | Kitchen | Measurements not available | ||
| Main Level | Pantry | Measurements not available | ||
| Upper Level | Primary Bedroom | Measurements not available | ||
| Upper Level | Bedroom 2 | Measurements not available | ||
| Upper Level | Bedroom 3 | Measurements not available | ||
| Upper Level | Laundry Room | Measurements not available |
Contact Us
Contact us for more information

Nikola Jankovic
Associate
1400-10665 Jasper Ave Nw
Edmonton, Alberta T5J 3S9
(403) 262-7653













