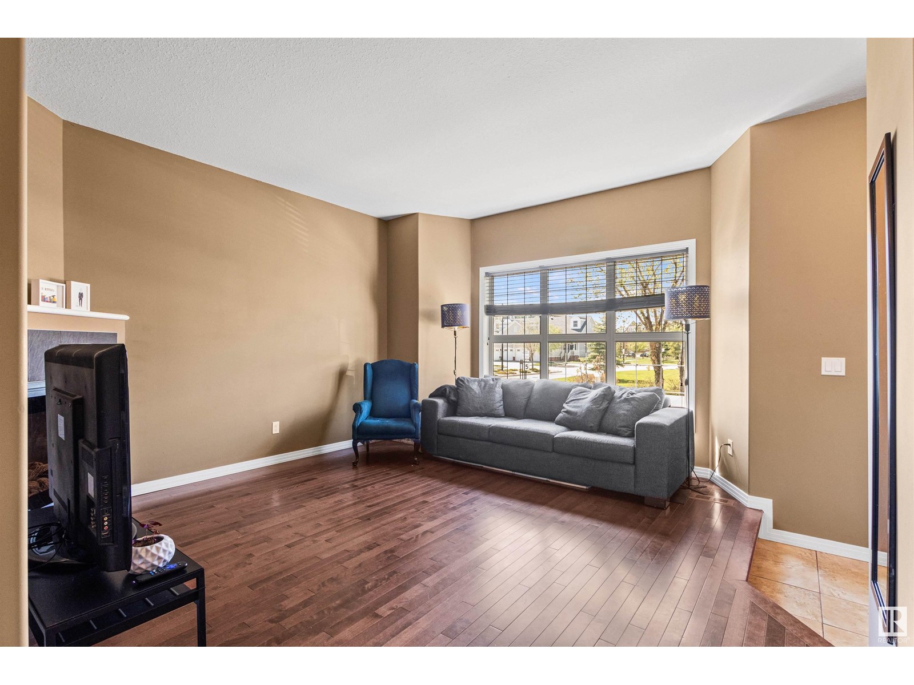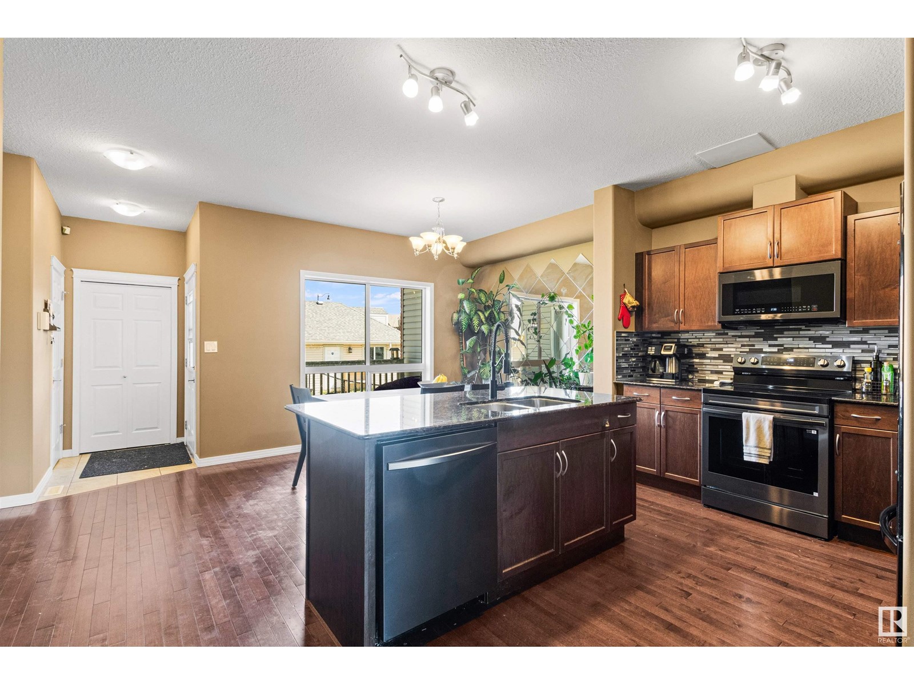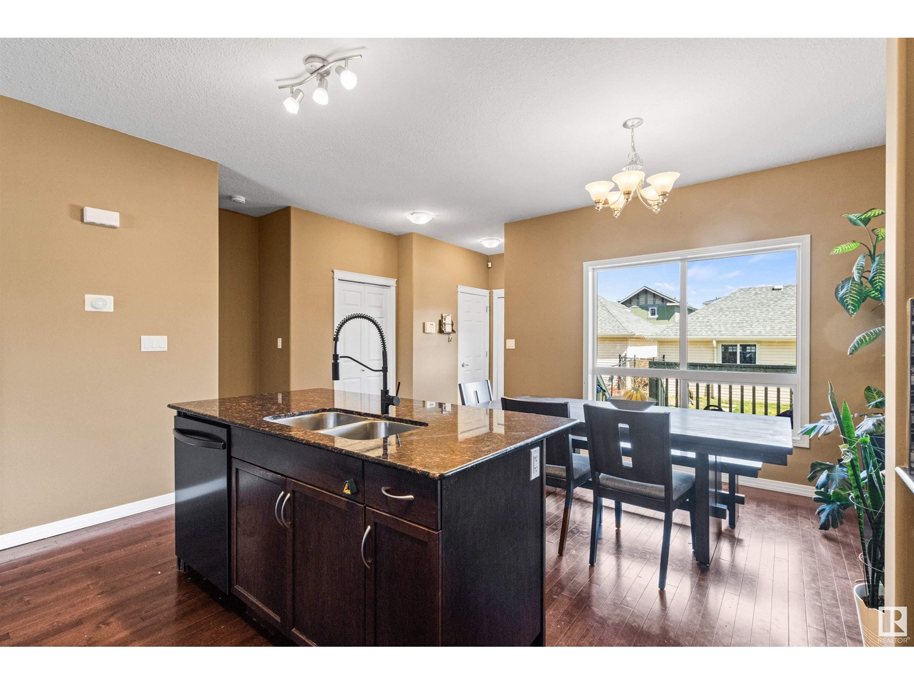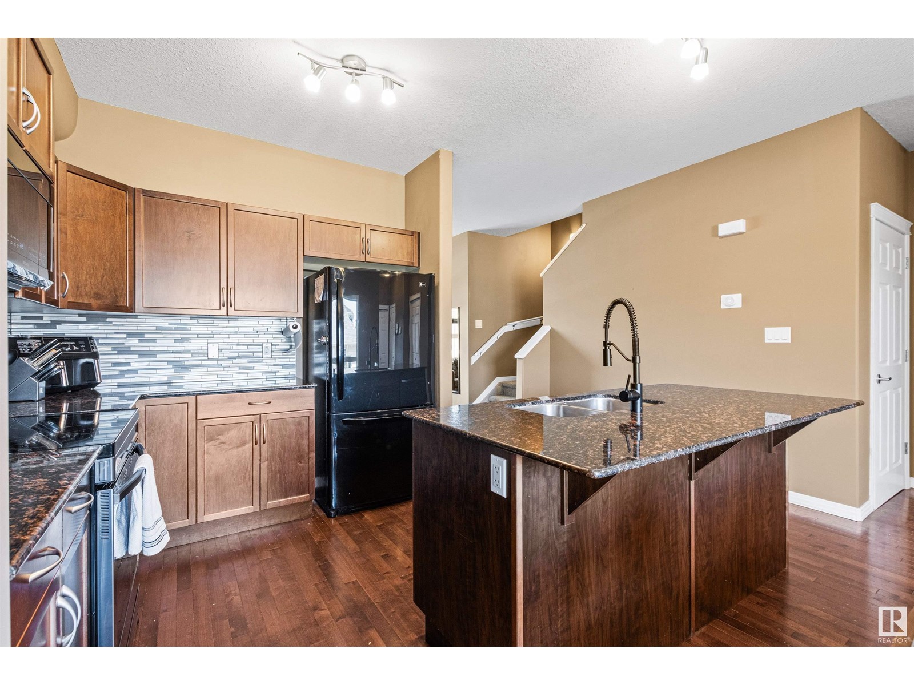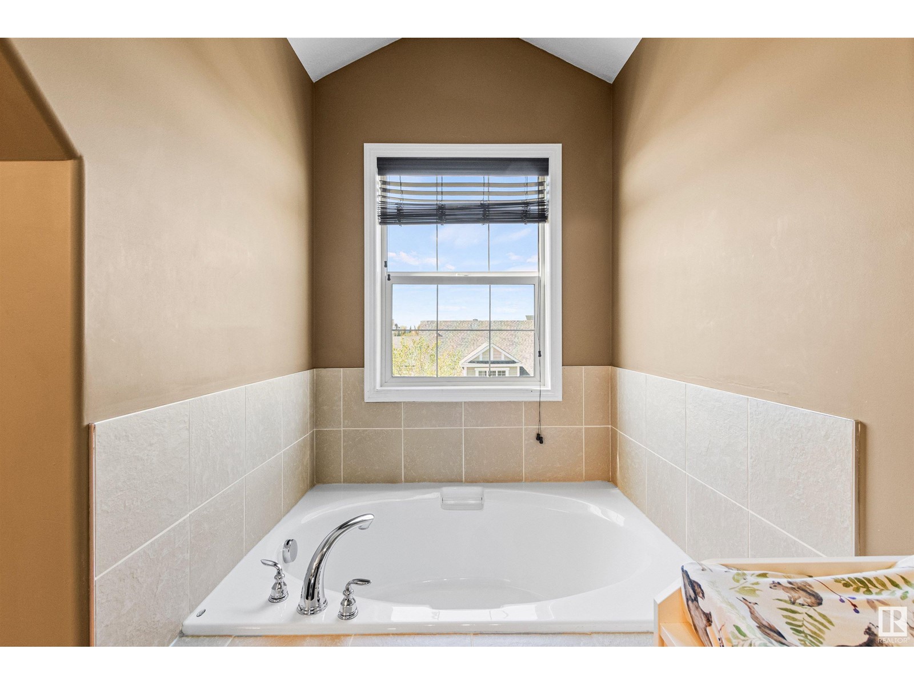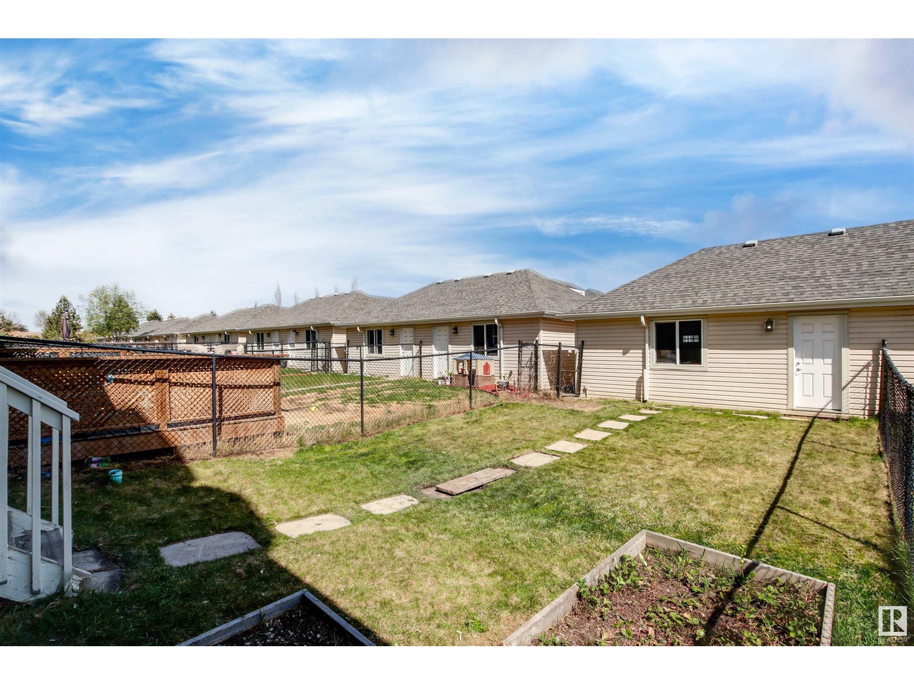#2 4367 Veterans Wy Nw Edmonton, Alberta T5E 6N4
$409,000Maintenance, Exterior Maintenance, Other, See Remarks
$355.32 Monthly
Maintenance, Exterior Maintenance, Other, See Remarks
$355.32 MonthlyWelcome to this 3 bed/ 2.5 bath TOWNHOME in the beautiful community of GRIESBACH! With over 1900 sq. Ft ABOVE GRADE, the main floor features 9’ CEILINGS, espresso HARDWOOD, a cozy GAS FIREPLACE & warm neutral tones throughout. The kitchen offers GRANITE countertops, an UNDERMOUNT sink, eat-up bar, and plenty of cabinetry & counter space. The SPACIOUS dining area fits an 8 person table & offers a lovely view of the backyard w/ a convenient HALF BATHROOM located at main floor. Upstairs, the second level includes the convenient washer/dryer, NOOK/ DEN, & TWO generously sized bedrooms connected by a JACK & JILL ENSUITE ft. a separate soaker tub + stand-up shower! The ENTIRE third level is dedicated to the primary suite, offering charming dormer windows, MASSIVE walk-in closet w/ a window, & a gorgeous 4-piece ensuite including soaker tub + stand up shower. The basement is unfinished & ready for your finishing touch. Outside, enjoy a DOUBLE detached garage, DECK and a fully fenced yard! (id:61585)
Property Details
| MLS® Number | E4435225 |
| Property Type | Single Family |
| Neigbourhood | Griesbach |
| Amenities Near By | Public Transit, Schools |
| Community Features | Public Swimming Pool |
| Features | Lane, No Smoking Home |
| Parking Space Total | 4 |
| Structure | Deck |
Building
| Bathroom Total | 3 |
| Bedrooms Total | 3 |
| Amenities | Ceiling - 9ft |
| Appliances | Dishwasher, Dryer, Fan, Garage Door Opener Remote(s), Garage Door Opener, Microwave Range Hood Combo, Refrigerator, Stove, Washer, Window Coverings |
| Basement Development | Unfinished |
| Basement Type | Full (unfinished) |
| Constructed Date | 2007 |
| Construction Style Attachment | Attached |
| Fireplace Fuel | Electric |
| Fireplace Present | Yes |
| Fireplace Type | Unknown |
| Half Bath Total | 1 |
| Heating Type | Forced Air |
| Stories Total | 3 |
| Size Interior | 1,984 Ft2 |
| Type | Row / Townhouse |
Parking
| Detached Garage |
Land
| Acreage | No |
| Fence Type | Fence |
| Land Amenities | Public Transit, Schools |
| Size Irregular | 259.68 |
| Size Total | 259.68 M2 |
| Size Total Text | 259.68 M2 |
Rooms
| Level | Type | Length | Width | Dimensions |
|---|---|---|---|---|
| Main Level | Living Room | 4.3 m | 4.21 m | 4.3 m x 4.21 m |
| Main Level | Dining Room | 5.84 m | 2.87 m | 5.84 m x 2.87 m |
| Main Level | Kitchen | 4.58 m | 3 m | 4.58 m x 3 m |
| Upper Level | Primary Bedroom | 5.44 m | 5.59 m | 5.44 m x 5.59 m |
| Upper Level | Bedroom 2 | 5.8 m | 3.4 m | 5.8 m x 3.4 m |
| Upper Level | Bedroom 3 | 3.46 m | 3 m | 3.46 m x 3 m |
Contact Us
Contact us for more information
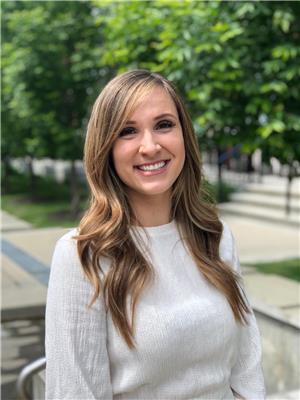
Alexis Rolfe
Associate
(844) 274-2914
3400-10180 101 St Nw
Edmonton, Alberta T5J 3S4
(855) 623-6900











