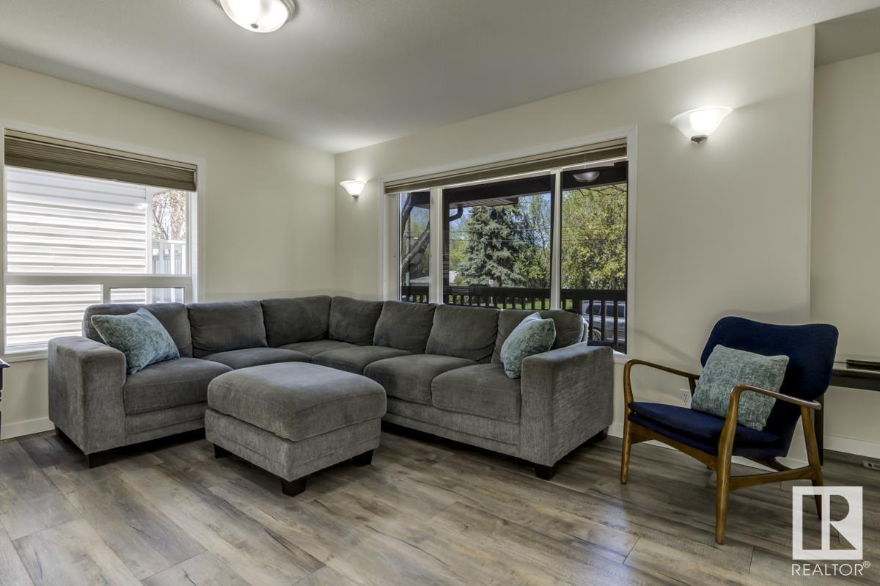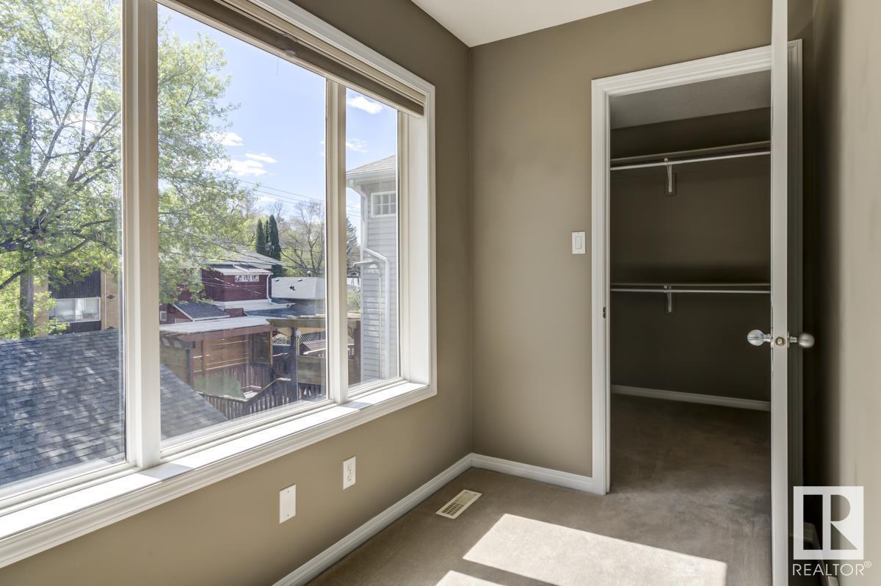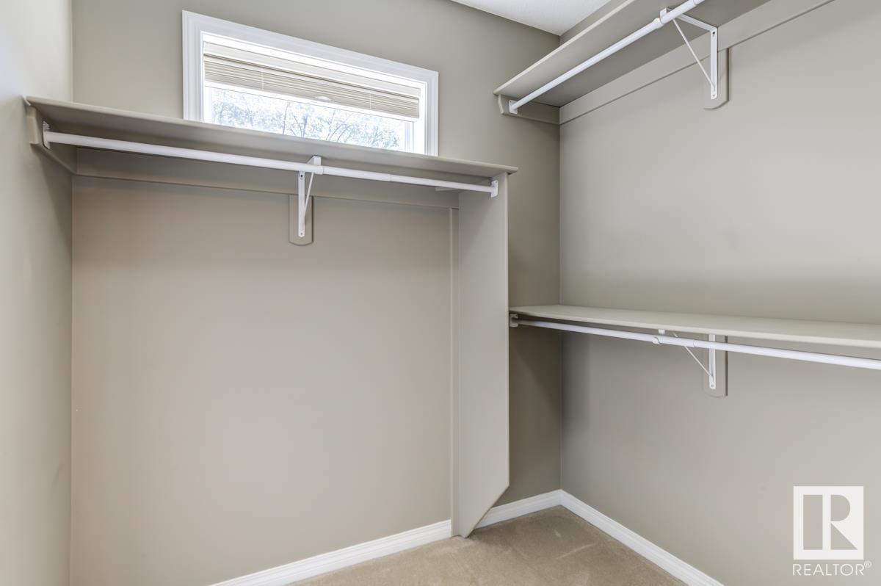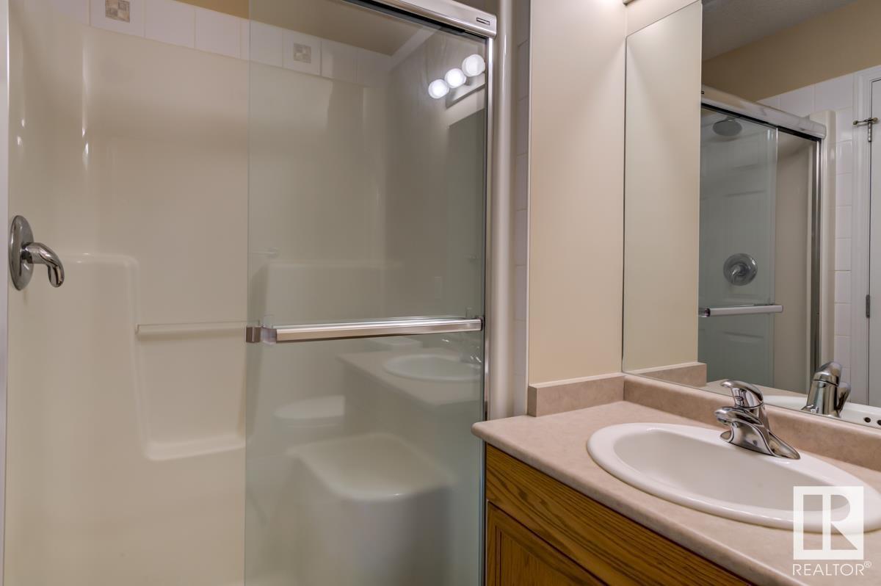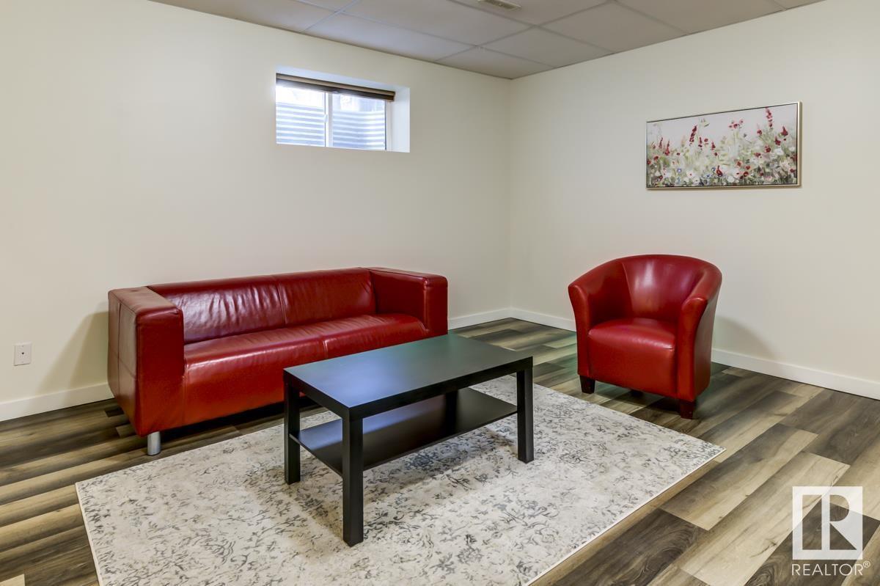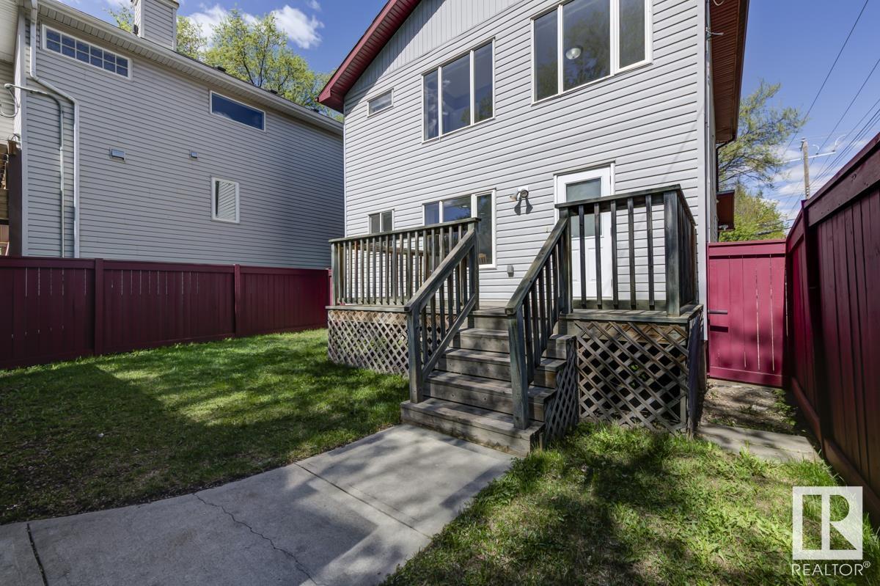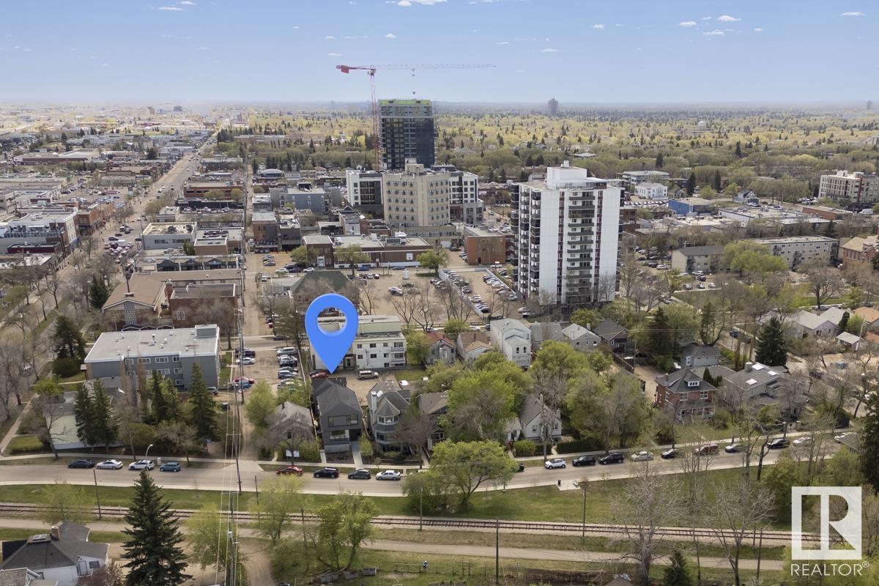10409 87 Av Nw Edmonton, Alberta T6E 2P4
$718,000
Rare Find in Old Strathcona! Nestled on a picturesque, tree-lined street, this 1,475 sq.ft 2-storey home built in 2002 perfectly blends charm with location. Just steps to Whyte Ave, U of A, River Valley, farmers market & Saskatchewan Dr! Inside, enjoy 5 bdrms, 3.5 baths, bright open main floor featuring newer flooring, & a stylish kitchen w/ newer counters, corner pantry & a functional mudroom leading to a sunny south-facing backyard. The upstairs primary retreat boasts large windows, walk-in closet + 3 PC ensuite. Two more bdrms & a 4-pc bath complete the upper level. The fully finished bsmt is perfect for entertaining, w/ a spacious rec rm, 2 additional bdrms, & 3-pc bathroom featuring tiled walk-in shower. With A/C for year-round comfort & convenient double garage, this is urban living at its finest! Whether you're looking to invest (PROPERTY RENTED FOR $3900/MONTH), grow your family, or live in one of Edmonton’s most vibrant neighbourhoods, this home offers unmatched value, lifestyle, & walkability! (id:61585)
Property Details
| MLS® Number | E4435200 |
| Property Type | Single Family |
| Neigbourhood | Strathcona |
| Amenities Near By | Golf Course, Public Transit, Schools, Shopping, Ski Hill |
| Features | Park/reserve, Lane |
| Structure | Deck, Porch |
Building
| Bathroom Total | 4 |
| Bedrooms Total | 5 |
| Appliances | Dishwasher, Dryer, Microwave Range Hood Combo, Refrigerator, Stove, Washer, Window Coverings |
| Basement Development | Finished |
| Basement Type | Full (finished) |
| Constructed Date | 2002 |
| Construction Style Attachment | Detached |
| Fire Protection | Smoke Detectors |
| Half Bath Total | 1 |
| Heating Type | Forced Air |
| Stories Total | 2 |
| Size Interior | 1,475 Ft2 |
| Type | House |
Parking
| Detached Garage |
Land
| Acreage | No |
| Fence Type | Fence |
| Land Amenities | Golf Course, Public Transit, Schools, Shopping, Ski Hill |
| Size Irregular | 306.73 |
| Size Total | 306.73 M2 |
| Size Total Text | 306.73 M2 |
Rooms
| Level | Type | Length | Width | Dimensions |
|---|---|---|---|---|
| Basement | Bedroom 4 | 3.01 m | 2.86 m | 3.01 m x 2.86 m |
| Basement | Bedroom 5 | 3.57 m | 3.27 m | 3.57 m x 3.27 m |
| Basement | Recreation Room | 5.09 m | 3.99 m | 5.09 m x 3.99 m |
| Main Level | Living Room | 4.64 m | 3.92 m | 4.64 m x 3.92 m |
| Main Level | Dining Room | 3.41 m | 2.71 m | 3.41 m x 2.71 m |
| Main Level | Kitchen | 4.11 m | 3.1 m | 4.11 m x 3.1 m |
| Main Level | Laundry Room | 2.03 m | 1.93 m | 2.03 m x 1.93 m |
| Upper Level | Primary Bedroom | 5.18 m | 3.45 m | 5.18 m x 3.45 m |
| Upper Level | Bedroom 2 | 3.75 m | 3.62 m | 3.75 m x 3.62 m |
| Upper Level | Bedroom 3 | 3.18 m | 2.85 m | 3.18 m x 2.85 m |
Contact Us
Contact us for more information
Robert J. Leishman
Associate
(780) 481-1144
www.robleishman.com/
201-5607 199 St Nw
Edmonton, Alberta T6M 0M8
(780) 481-2950
(780) 481-1144







