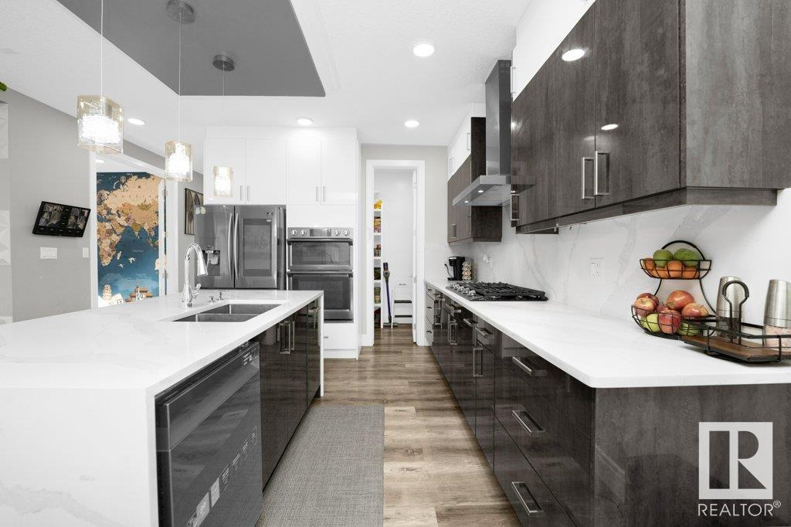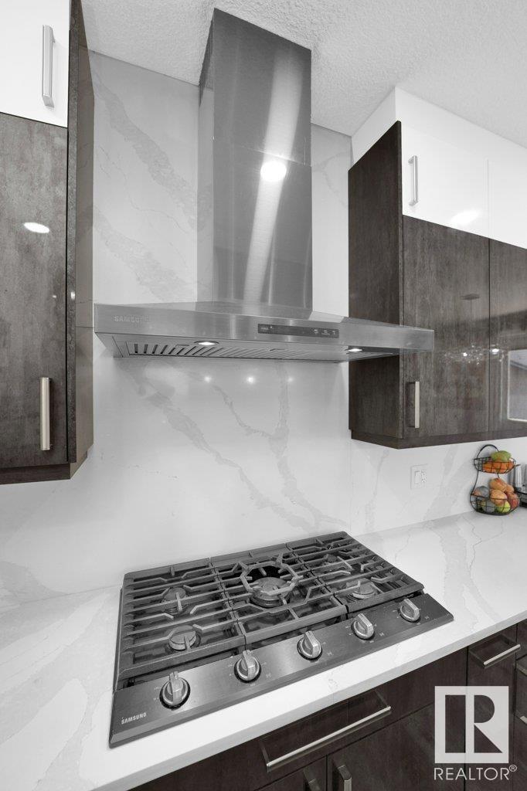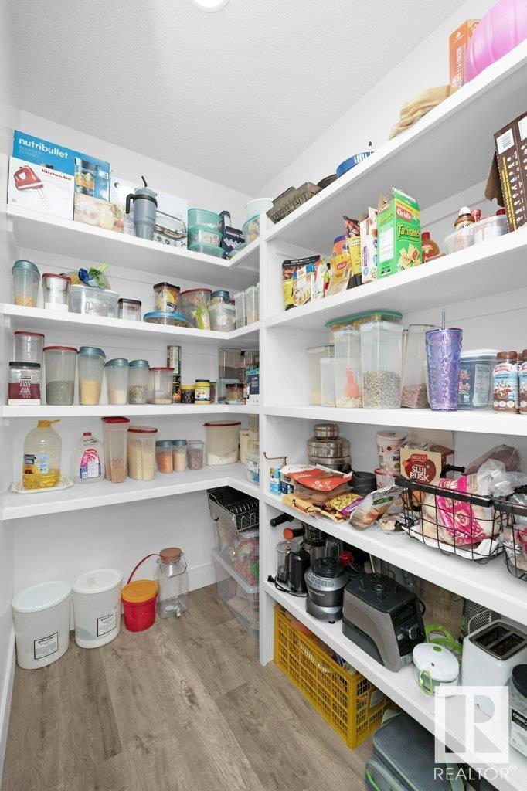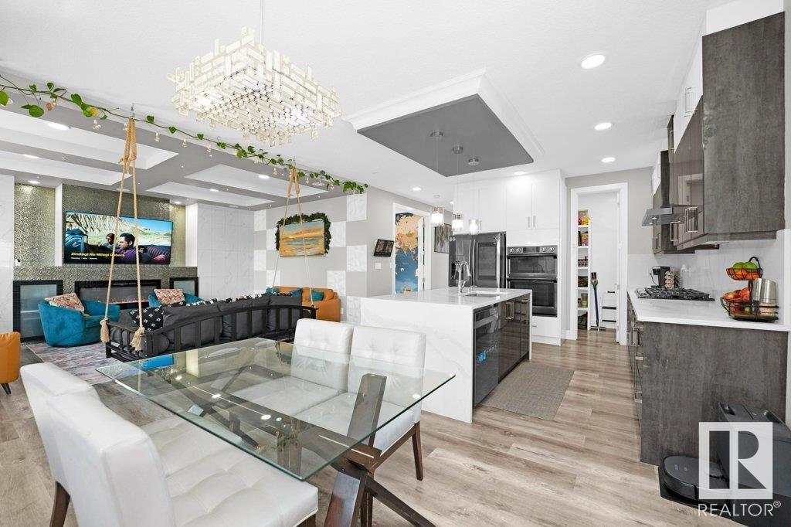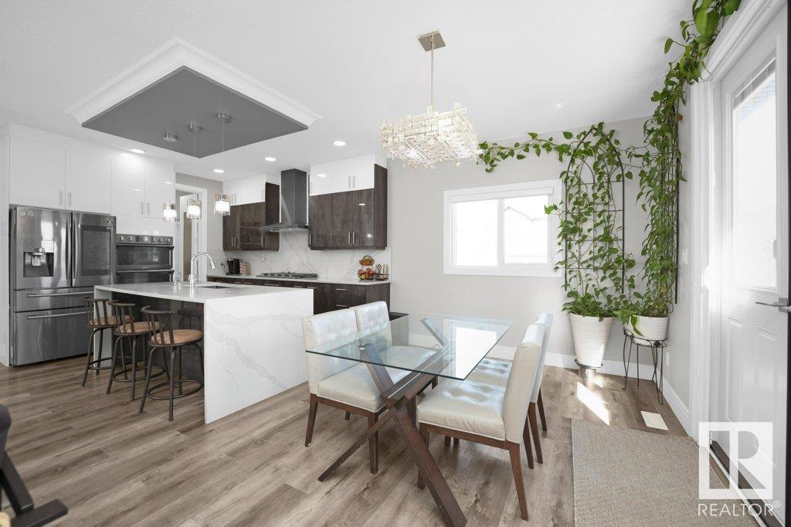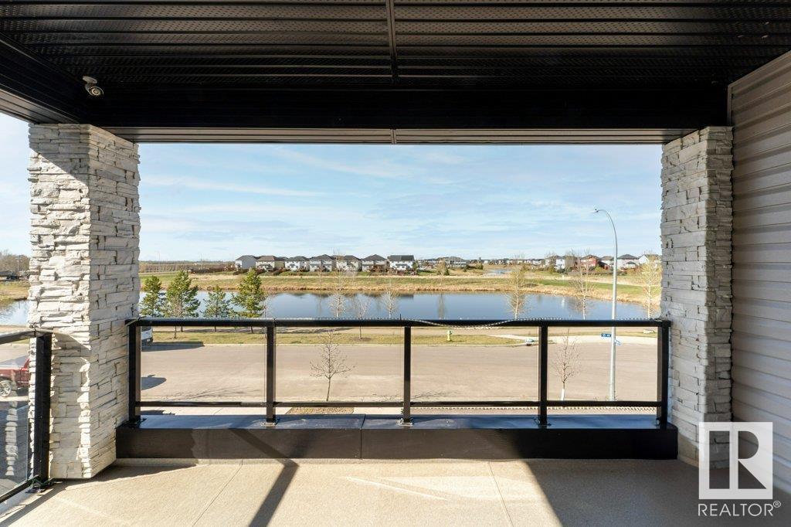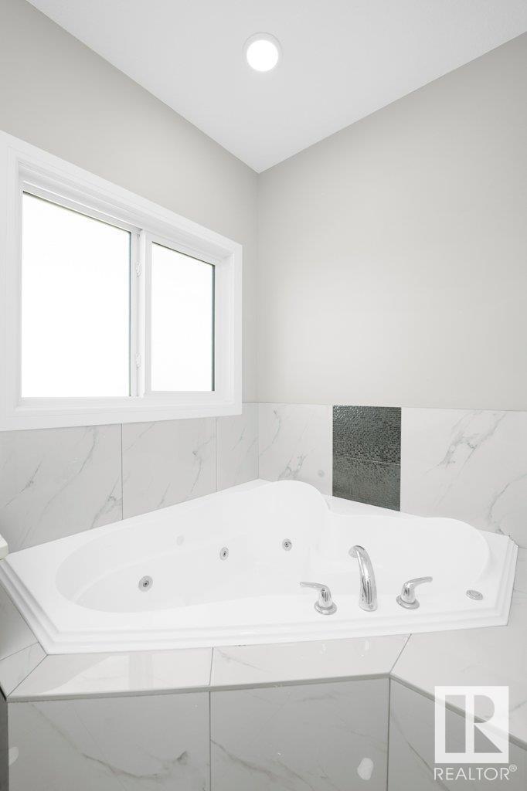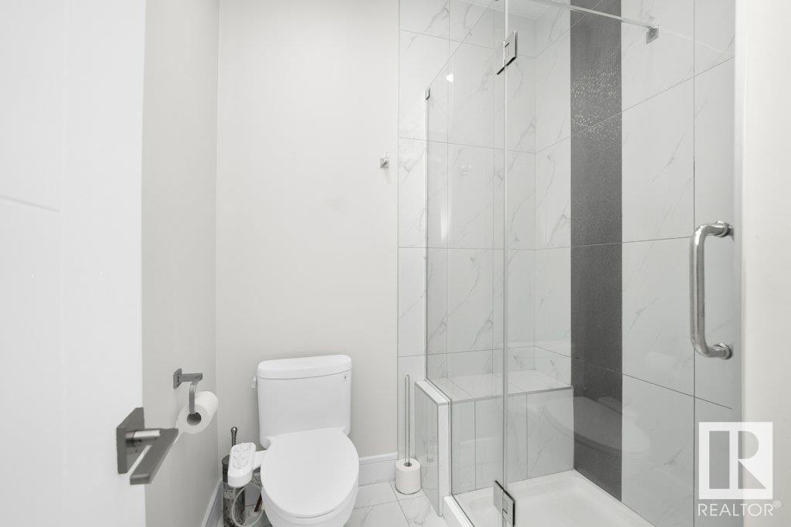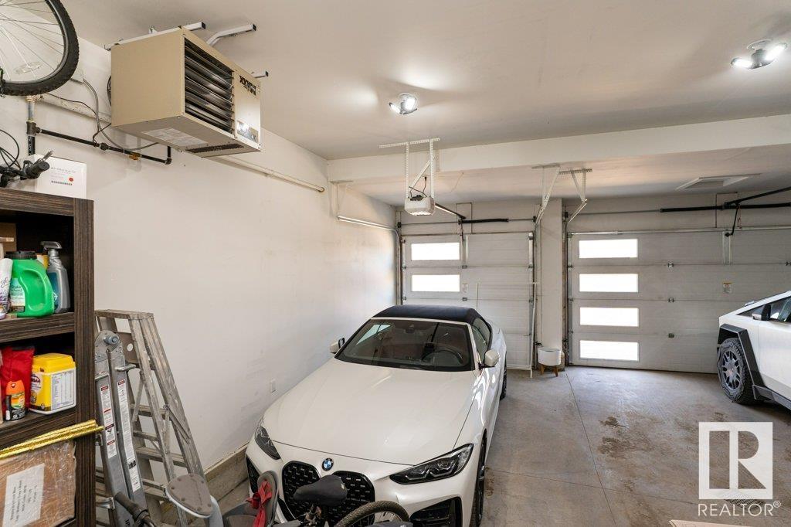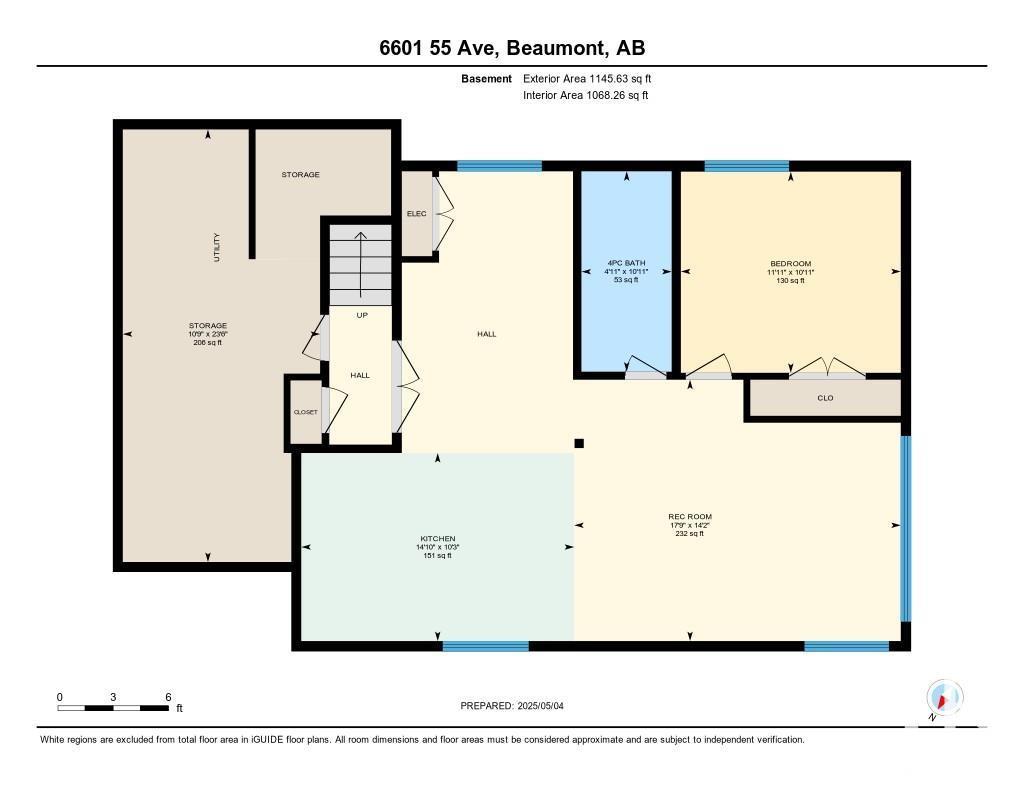6601 55 Av Beaumont, Alberta T4X 2X6
$1,048,500
Step into LUXURY with this stunning 4 bed, 4 bath home on a PREMIUM corner lot in the Most Desirable Town of Beaumont. A grand 8-ft double door entrance opens to soaring 9-ft ceilings & a bright, OPEN-concept layout. The main floor features a dedicated office, a grand living room with fireplace & a comforting swing, plus a CHEF-inspired kitchen with GAS cooktop, waterfall granite island, high-end cabinetry, & a walk-in pantry. Upstairs, enjoy LAKE VIEW from the BALCONY, a luxurious master suite with a 5-pc ensuite including a jetted bathtub, shower panel, & a private meditation space, plus a dedicated laundry room for added ease. The TRIPLE heated garage offers a 220V EV charger, hot/cold sink, & floor drain. The fully finished basement boasts a PARTY room, WET bar, additional bed & bath. Outside, unwind in the low-maintenance yard with artificial grass, concrete pad, built-in deck, & custom gazebo. Complete with central A/C, water softener, ceiling speakers, & CCTV security, this home has it ALL. (id:61585)
Property Details
| MLS® Number | E4435197 |
| Property Type | Single Family |
| Neigbourhood | Eaglemont Heights |
| Amenities Near By | Airport, Golf Course, Playground, Schools |
| Features | Corner Site, Park/reserve, Wet Bar, No Animal Home, No Smoking Home |
| Parking Space Total | 6 |
| Structure | Deck, Porch, Patio(s) |
| View Type | Lake View |
Building
| Bathroom Total | 4 |
| Bedrooms Total | 4 |
| Amenities | Ceiling - 9ft, Vinyl Windows |
| Appliances | Alarm System, Dishwasher, Dryer, Garage Door Opener, Hood Fan, Oven - Built-in, Microwave, Stove, Washer, Water Softener, Refrigerator |
| Basement Development | Finished |
| Basement Type | Full (finished) |
| Ceiling Type | Vaulted |
| Constructed Date | 2019 |
| Construction Style Attachment | Detached |
| Cooling Type | Central Air Conditioning |
| Fire Protection | Smoke Detectors |
| Fireplace Fuel | Electric |
| Fireplace Present | Yes |
| Fireplace Type | Unknown |
| Heating Type | Forced Air |
| Stories Total | 2 |
| Size Interior | 3,959 Ft2 |
| Type | House |
Parking
| Attached Garage |
Land
| Acreage | No |
| Fence Type | Fence |
| Land Amenities | Airport, Golf Course, Playground, Schools |
| Size Irregular | 581.57 |
| Size Total | 581.57 M2 |
| Size Total Text | 581.57 M2 |
Rooms
| Level | Type | Length | Width | Dimensions |
|---|---|---|---|---|
| Basement | Bedroom 4 | 3.33m x 3.64m | ||
| Basement | Recreation Room | 4.32m x 5.40m | ||
| Basement | Storage | 7.16m x 3.26m | ||
| Main Level | Living Room | 5.42m x 5.37m | ||
| Main Level | Dining Room | 3.34m x 3.09m | ||
| Main Level | Kitchen | 3.34m x 3.76m | ||
| Main Level | Office | 3.49m x 2.74m | ||
| Main Level | Mud Room | 2.28m x 2.67m | ||
| Main Level | Pantry | 3.25m x 1.40m | ||
| Upper Level | Family Room | 4.62m x 4.38m | ||
| Upper Level | Primary Bedroom | 5.36m x 5.56m | ||
| Upper Level | Bedroom 2 | 3.45m x 4.05m | ||
| Upper Level | Bedroom 3 | 3.66m x 3.34m | ||
| Upper Level | Laundry Room | 2.71m x 1.8m |
Contact Us
Contact us for more information

Manish Padania
Associate
(780) 481-1144
www.manish.realtor/
www.facebook.com/Manish-Padania-Commercial-Real-Estate-Agent-ReMax-Excellence-100180892670948
www.linkedin.com/in/manish-p-49ab40109/
201-5607 199 St Nw
Edmonton, Alberta T6M 0M8
(780) 481-2950
(780) 481-1144









