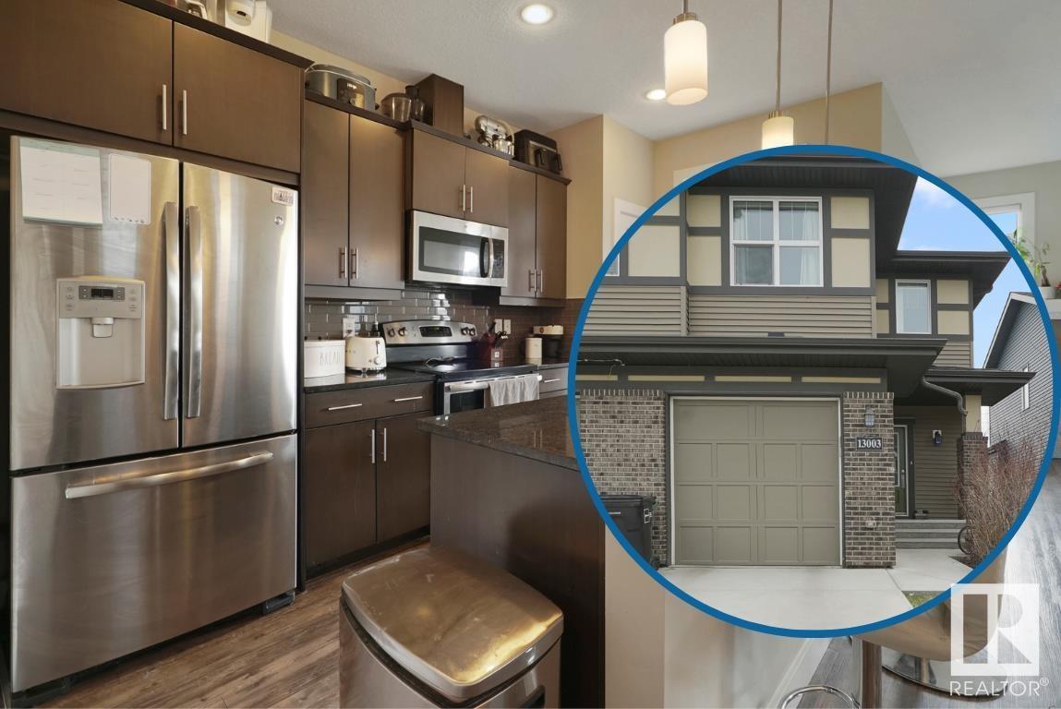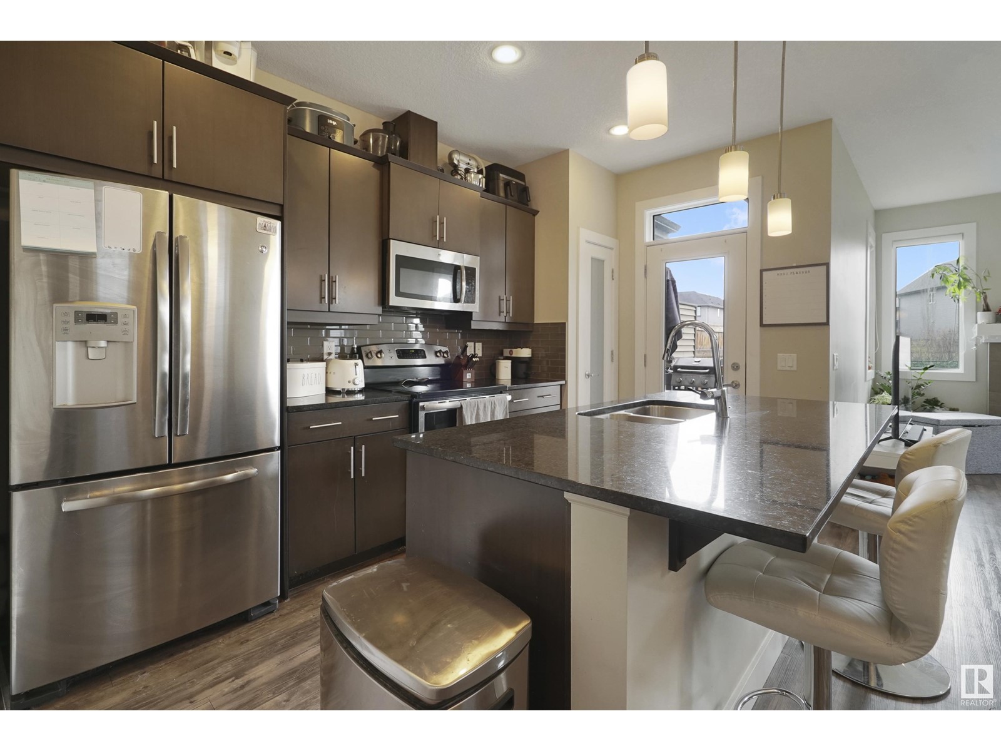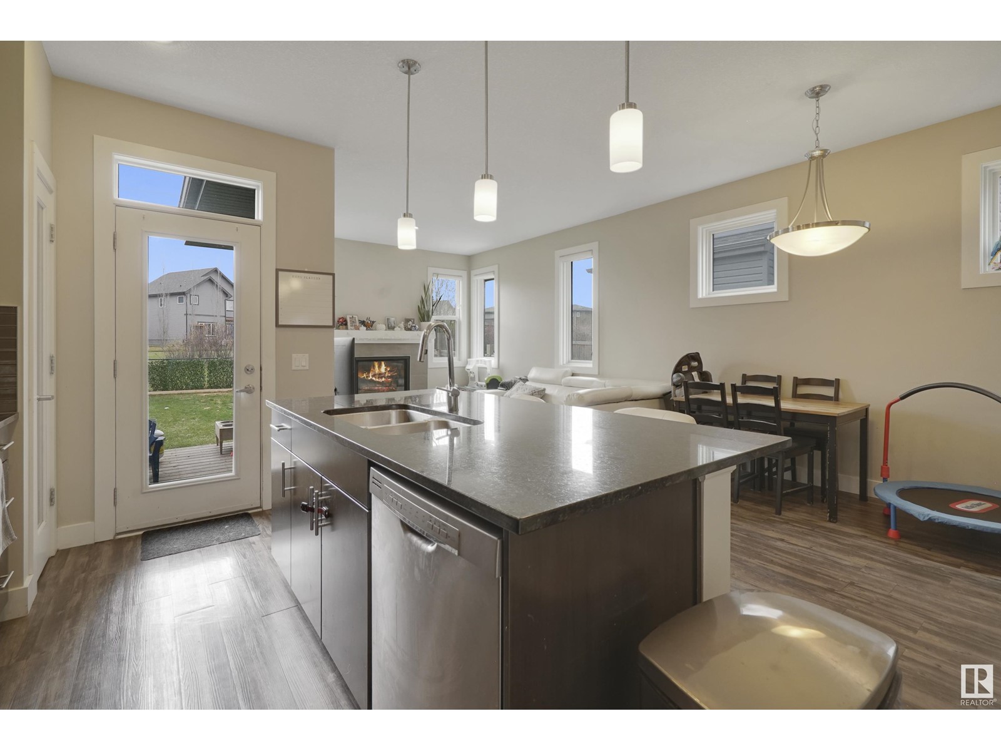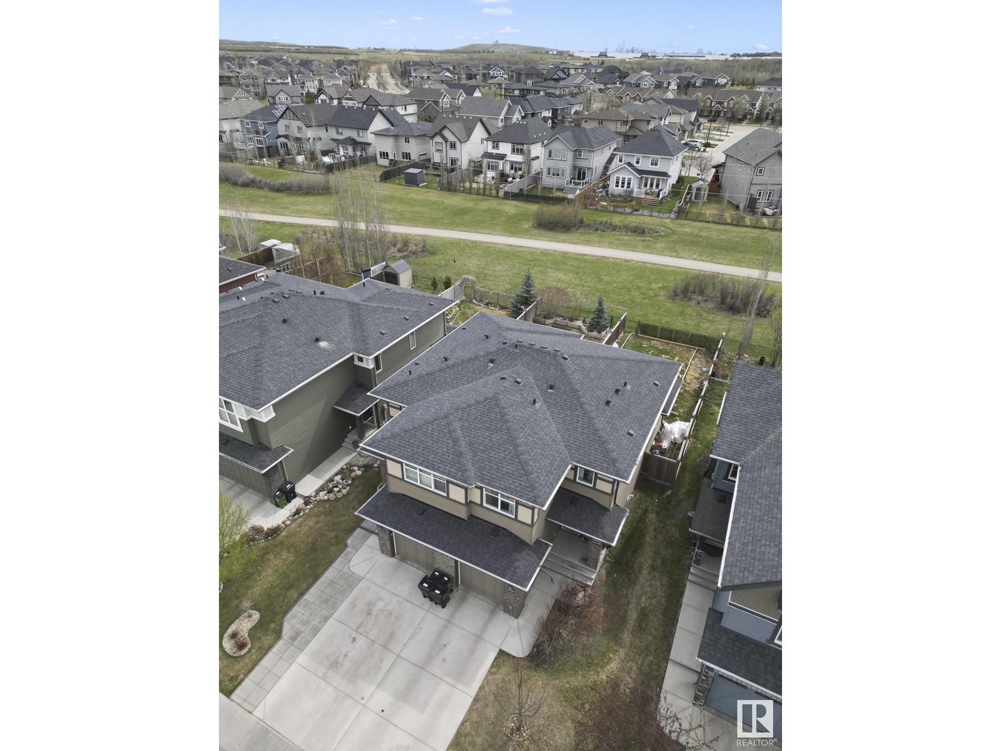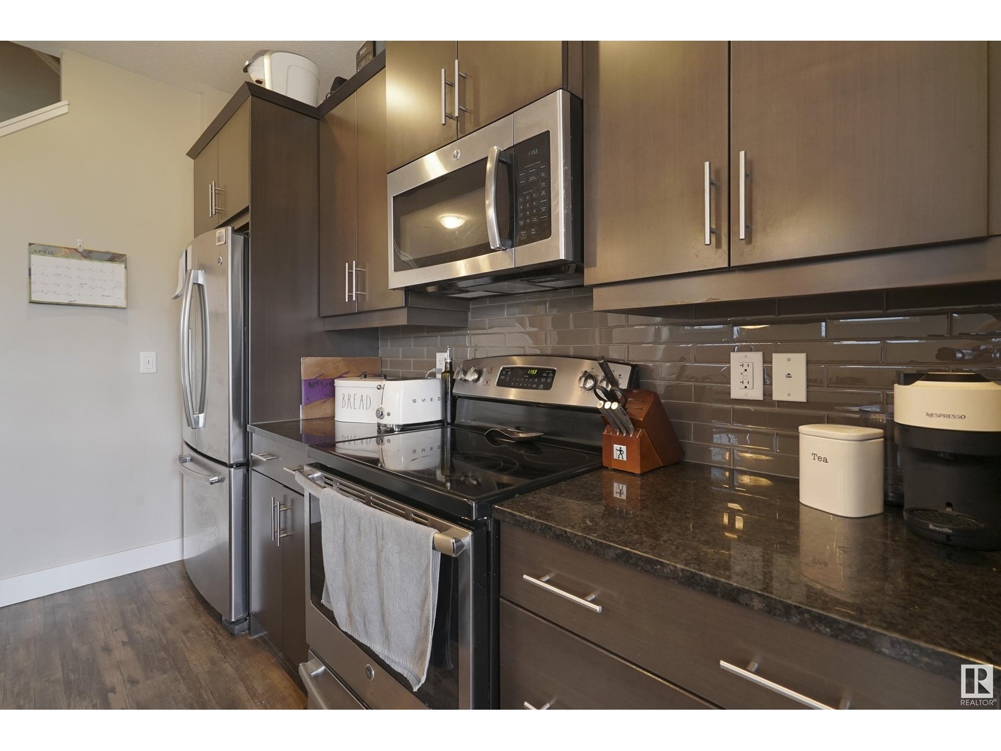13003 205 St Nw Edmonton, Alberta T5S 0G4
$350,000
No condo fees on a green belt!? Visit the REALTOR®’s website for more details. This duplex in Trumpeter is over 1,400 sq ft with a garage & a yard. Imagine welcoming your friends into your new house as they compliment you on the open-concept main floor & great upgrades! Quartz countertops & layered lighting set the vibe on the main floor so you can adjust the atmosphere when you entertain. The SE facing backyard is BBQ ready & more private than most given that it backs onto a green space instead of neighbours windows. From here, you can fast track throughout Edmonton on the Anthony Henday plus the access to restaurants, rec centers, & shopping in St. Albert is easy. Trumpeter is known for it's great outdoor amenities including walking paths & parks. This duplex was built in 2015 so windows & shingles are still a long way off plus the basement is yours to grow into & develop. If you're looking for a place you can be proud of with a yard & a garage, but no condo fees, then this home might be your home. (id:61585)
Property Details
| MLS® Number | E4435130 |
| Property Type | Single Family |
| Neigbourhood | Trumpeter Area |
| Amenities Near By | Playground, Shopping |
| Features | Flat Site |
| Parking Space Total | 2 |
| Structure | Deck |
Building
| Bathroom Total | 3 |
| Bedrooms Total | 2 |
| Appliances | Dryer, Garage Door Opener Remote(s), Garage Door Opener, Microwave Range Hood Combo, Refrigerator, Stove, Washer, Window Coverings |
| Basement Development | Unfinished |
| Basement Type | Full (unfinished) |
| Constructed Date | 2015 |
| Construction Style Attachment | Semi-detached |
| Fireplace Fuel | Gas |
| Fireplace Present | Yes |
| Fireplace Type | Unknown |
| Half Bath Total | 1 |
| Heating Type | Forced Air |
| Stories Total | 2 |
| Size Interior | 1,417 Ft2 |
| Type | Duplex |
Parking
| Attached Garage |
Land
| Acreage | No |
| Fence Type | Fence |
| Land Amenities | Playground, Shopping |
| Size Irregular | 279.96 |
| Size Total | 279.96 M2 |
| Size Total Text | 279.96 M2 |
Rooms
| Level | Type | Length | Width | Dimensions |
|---|---|---|---|---|
| Main Level | Living Room | 3.04 m | 3.34 m | 3.04 m x 3.34 m |
| Main Level | Dining Room | 4.13 m | 3.04 m | 4.13 m x 3.04 m |
| Main Level | Kitchen | 4.12 m | 2.6 m | 4.12 m x 2.6 m |
| Upper Level | Primary Bedroom | 4.12 m | 4.01 m | 4.12 m x 4.01 m |
| Upper Level | Bedroom 2 | 3.95 m | 3.65 m | 3.95 m x 3.65 m |
| Upper Level | Bonus Room | 2.43 m | 3.17 m | 2.43 m x 3.17 m |
Contact Us
Contact us for more information

Taylor J. Hack
Associate
(780) 439-7248
www.hackandco.com/
www.facebook.com/hackandcompany
www.linkedin.com/in/taylorhack/
www.instagram.com/hackandcompany/
www.youtube.com/@hackcoatremaxrivercity8912/about
100-10328 81 Ave Nw
Edmonton, Alberta T6E 1X2
(780) 439-7000
(780) 439-7248
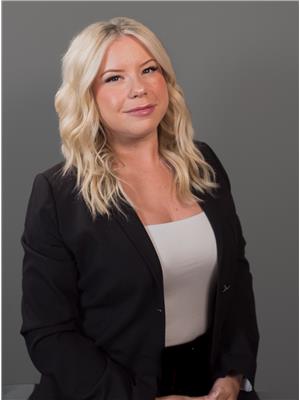
Brianna Hammington
Associate
(780) 431-5624
100-10328 81 Ave Nw
Edmonton, Alberta T6E 1X2
(780) 439-7000
(780) 439-7248
