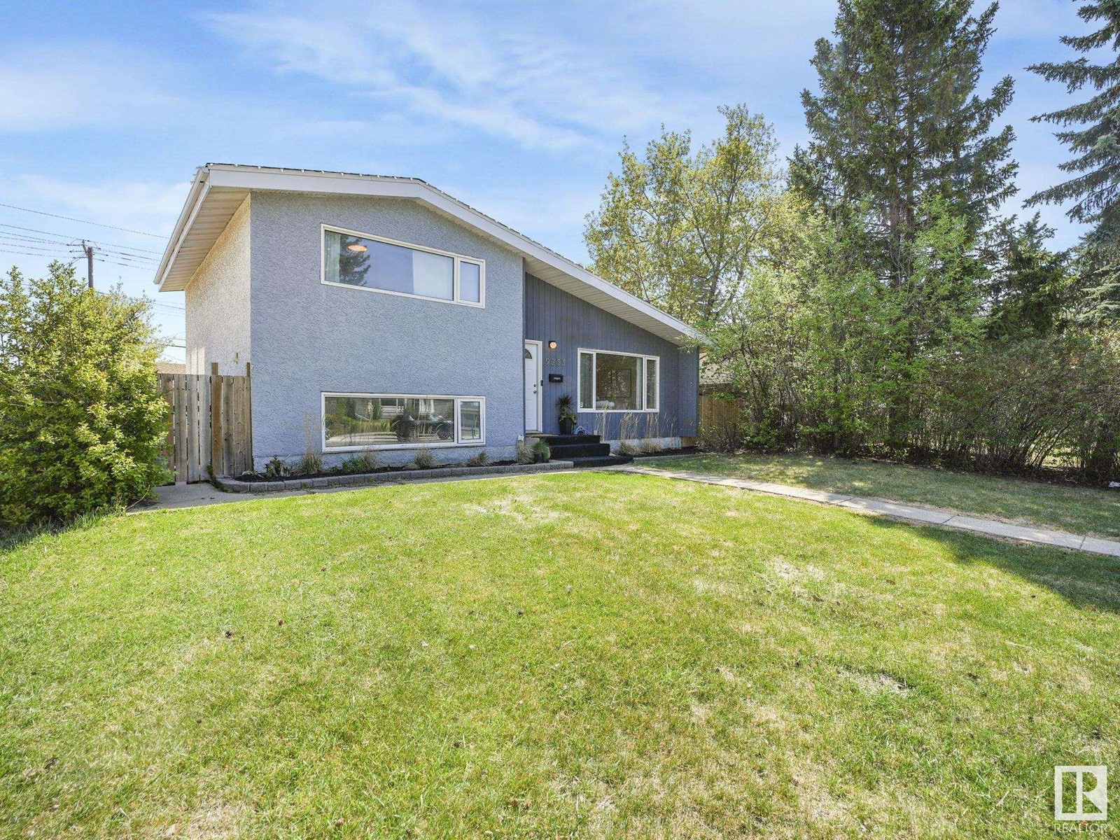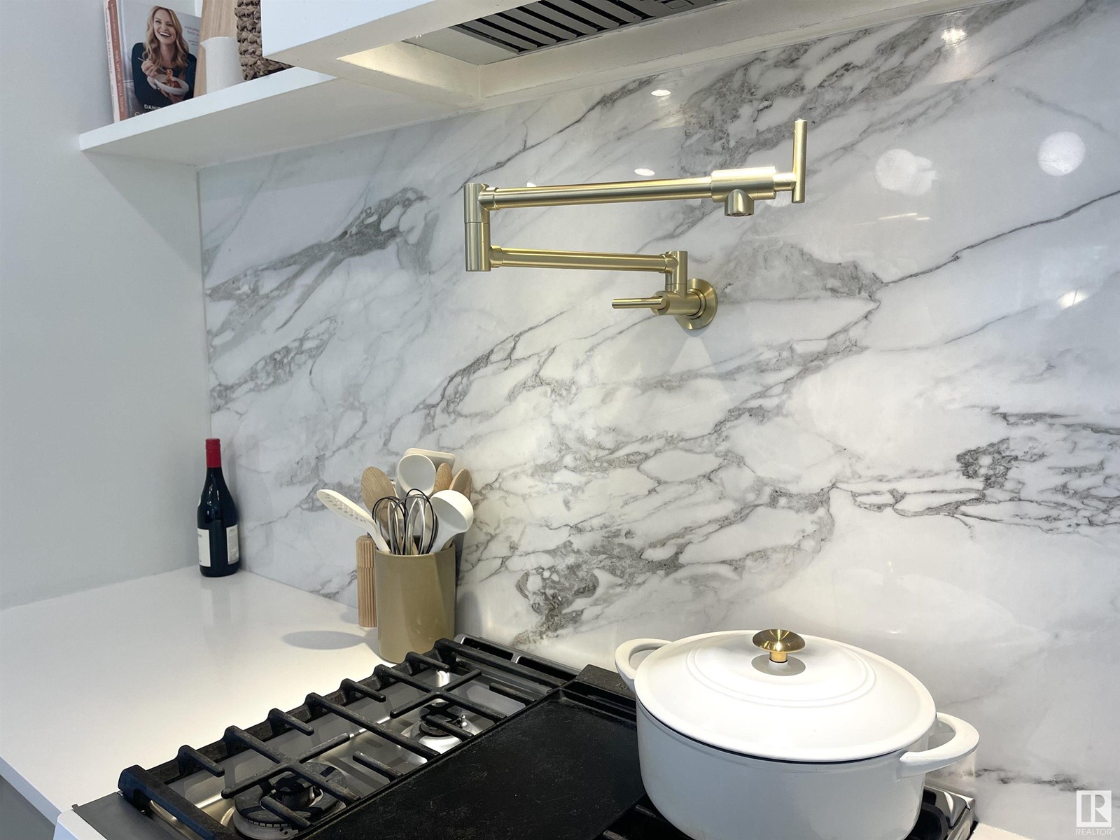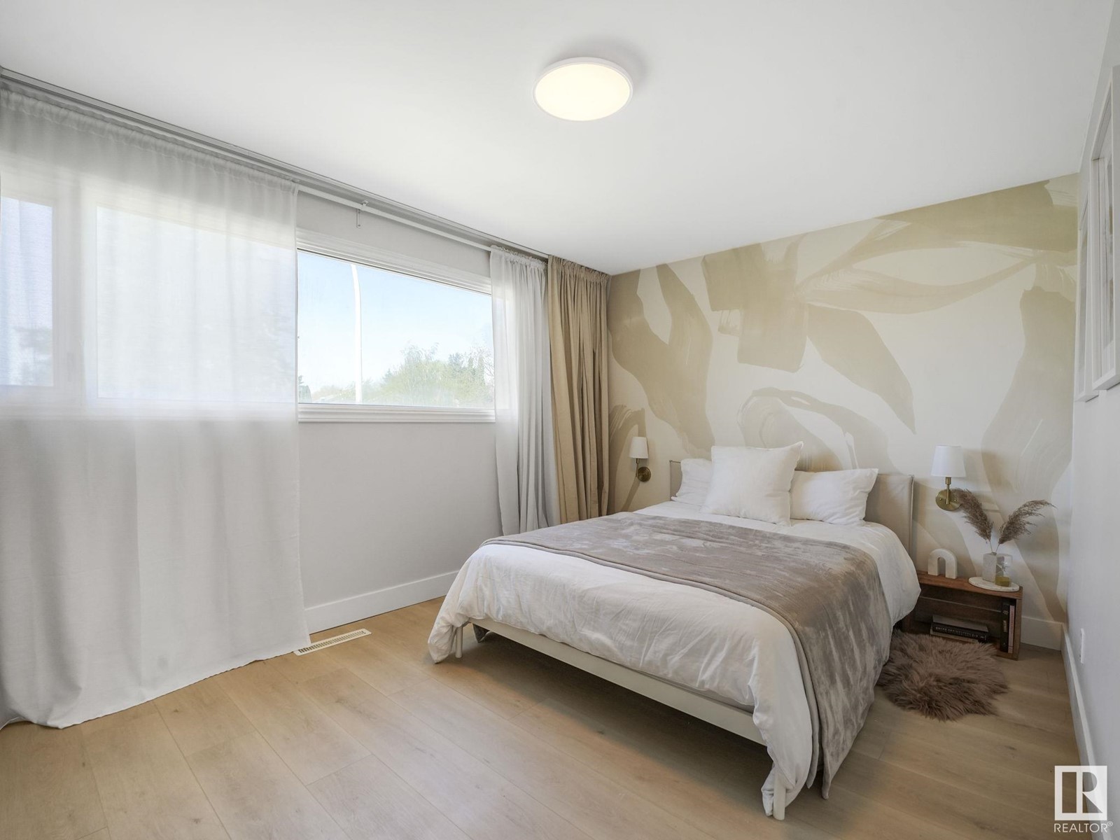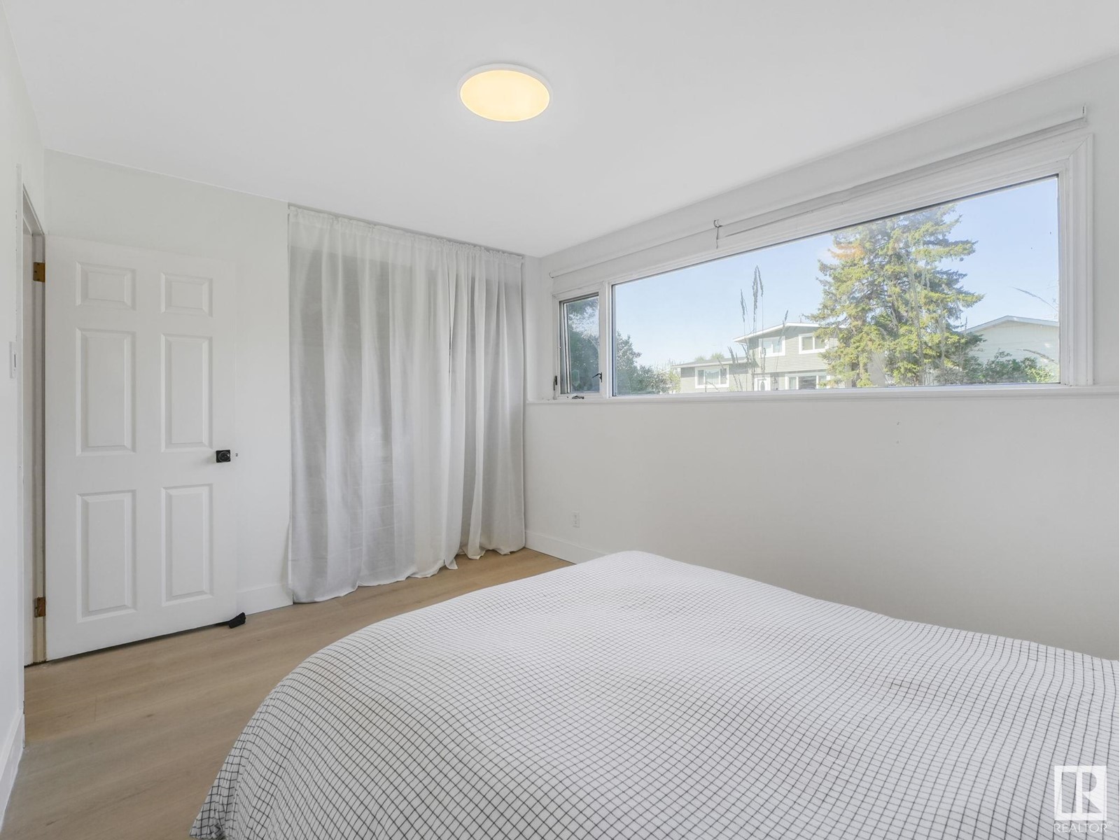9233 52 St Nw Edmonton, Alberta T6B 1G3
$574,900
BEAUTIFULLY UPGRADED Ottewell split with 4 Bedrooms (2 up & 2 down) and 2 full Bathrooms. Wonderful OPEN DESIGN features soaring 12 foot ceiling (wood veneer beam & recessed lighting), LVP flooring and LARGE QUARTZ (waterfall edged) ISLAND that ensures easy interaction between kitchen, dining & relaxation areas, including lovely 2nd living rm c/w modern gas fireplace! KITCHEN IS AN ABSOLUTE DREAM with stunning GE Café appliances including ‘double oven’ GAS RANGE, pot filler, gold-look fixtures, marble-look porcelain backsplash, and matching Refrigerator with exterior HOT & COLD WATER/ice maker. Huge ‘Butler Pantry’ provides lots of smart storage solutions, bonus counter space, plus additional XL SINK! All the 4 bedrooms have big closets plus EXTRA LARGE WINDOWS, creating a sunny & bright feel and both bathrooms have been updated. New basement hi-end carpet and modern wood treatments. Nice large yard with new deck and an OVERSIZED 2-CAR GARAGE that has back alley access. Brand new area streets & sidewalks. (id:61585)
Property Details
| MLS® Number | E4435125 |
| Property Type | Single Family |
| Neigbourhood | Ottewell |
| Amenities Near By | Public Transit, Schools, Shopping |
| Features | See Remarks, Flat Site, Paved Lane, Lane |
| Parking Space Total | 4 |
| Structure | Deck |
Building
| Bathroom Total | 2 |
| Bedrooms Total | 4 |
| Appliances | Dishwasher, Dryer, Garage Door Opener Remote(s), Garage Door Opener, Refrigerator, Gas Stove(s), Washer |
| Basement Development | Finished |
| Basement Type | Full (finished) |
| Constructed Date | 1962 |
| Construction Style Attachment | Detached |
| Fireplace Fuel | Gas |
| Fireplace Present | Yes |
| Fireplace Type | Unknown |
| Heating Type | Forced Air |
| Size Interior | 1,326 Ft2 |
| Type | House |
Parking
| Detached Garage |
Land
| Acreage | No |
| Fence Type | Fence |
| Land Amenities | Public Transit, Schools, Shopping |
| Size Irregular | 580.49 |
| Size Total | 580.49 M2 |
| Size Total Text | 580.49 M2 |
Rooms
| Level | Type | Length | Width | Dimensions |
|---|---|---|---|---|
| Above | Living Room | 5.45 m | 4.56 m | 5.45 m x 4.56 m |
| Above | Dining Room | 3.52 m | 2.55 m | 3.52 m x 2.55 m |
| Above | Kitchen | 2.83 m | 2.55 m | 2.83 m x 2.55 m |
| Above | Family Room | 3.47 m | 5.3 m | 3.47 m x 5.3 m |
| Above | Pantry | 5.45 m | 4.56 m | 5.45 m x 4.56 m |
| Basement | Recreation Room | 6.72 m | 5 m | 6.72 m x 5 m |
| Lower Level | Bedroom 3 | 3.98 m | 2.92 m | 3.98 m x 2.92 m |
| Lower Level | Bedroom 4 | 2.98 m | 3.74 m | 2.98 m x 3.74 m |
| Upper Level | Primary Bedroom | 4.96 m | 3.06 m | 4.96 m x 3.06 m |
| Upper Level | Bedroom 2 | 3.27 m | 3.83 m | 3.27 m x 3.83 m |
Contact Us
Contact us for more information

Ian C. West
Associate
(780) 457-5240
ianwest.ca/
10630 124 St Nw
Edmonton, Alberta T5N 1S3
(780) 478-5478
(780) 457-5240






















































