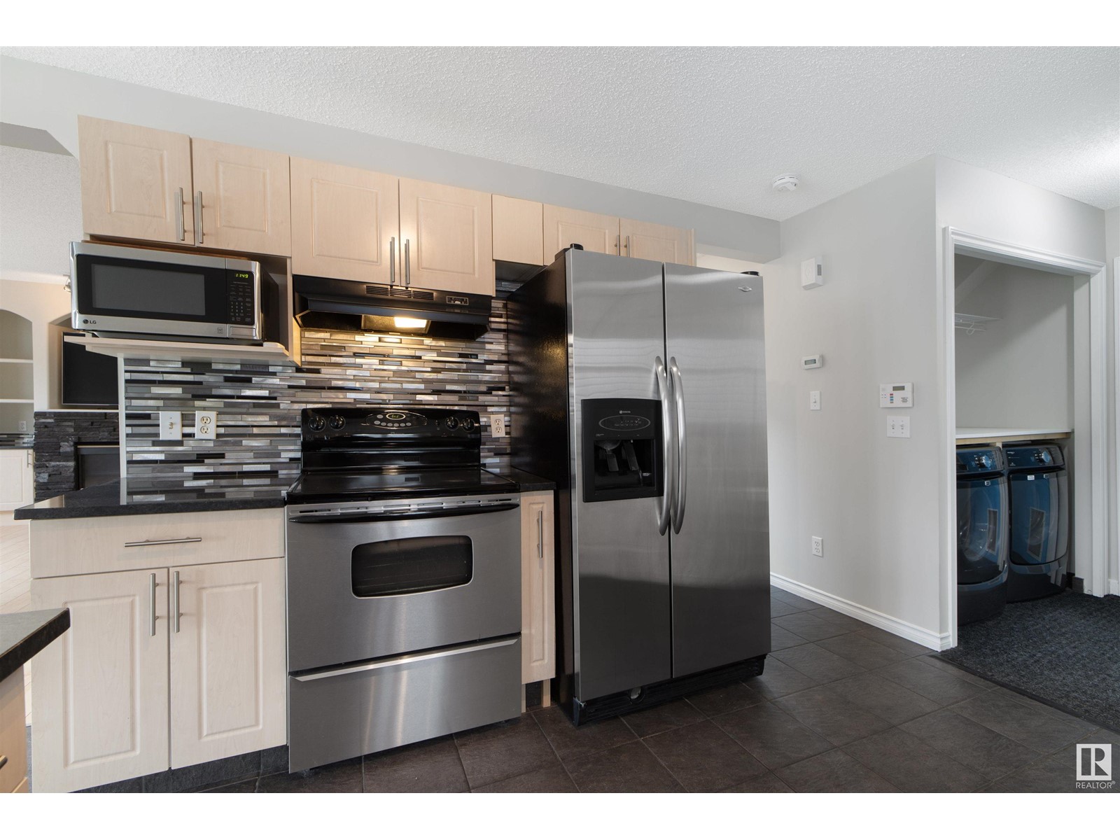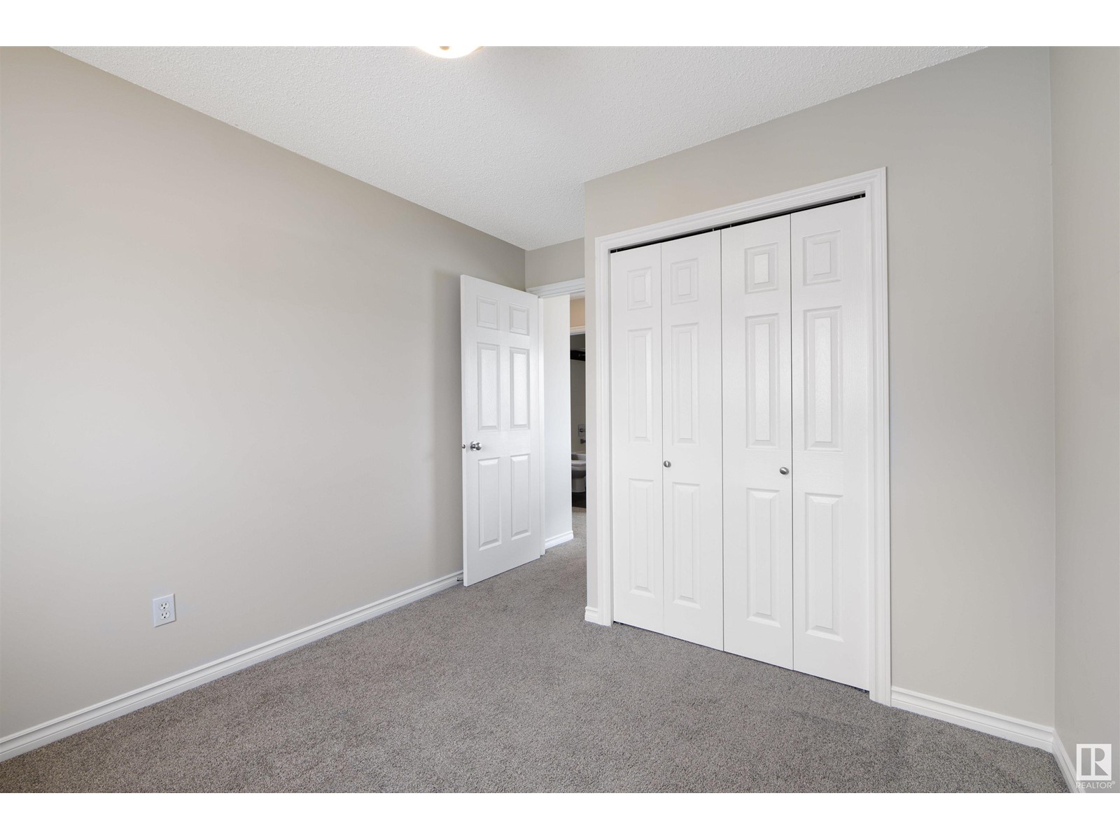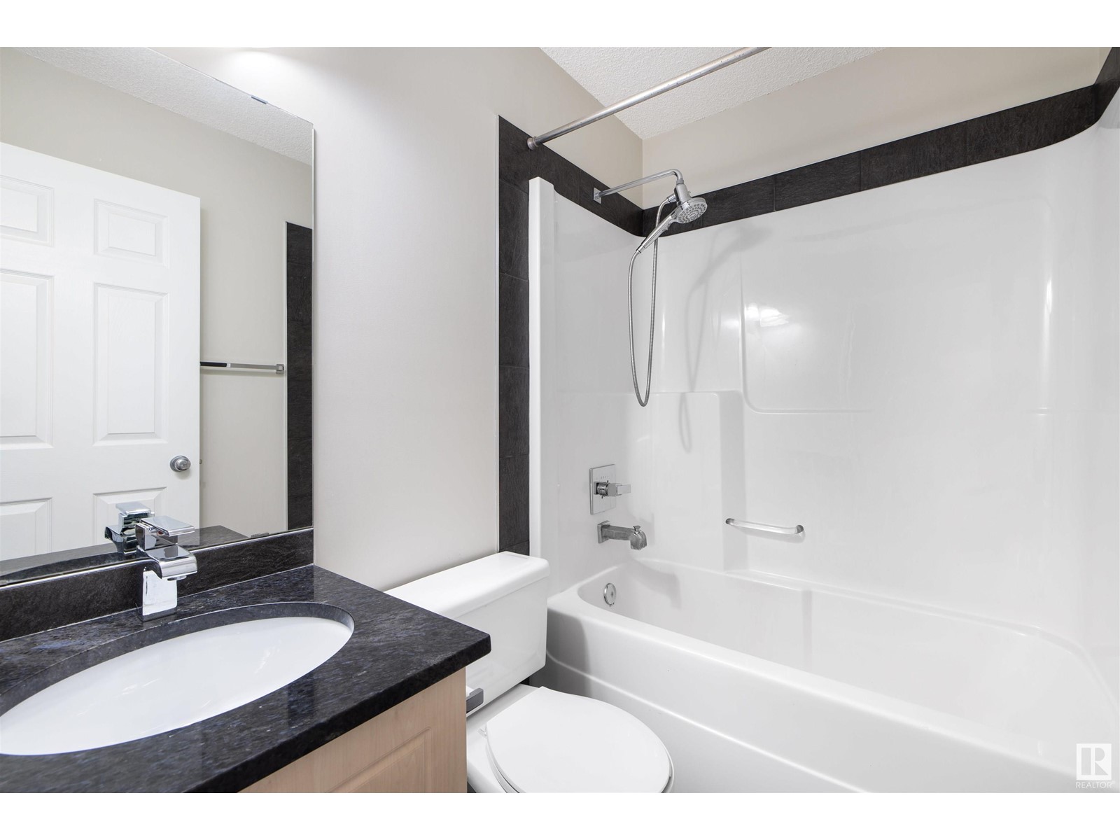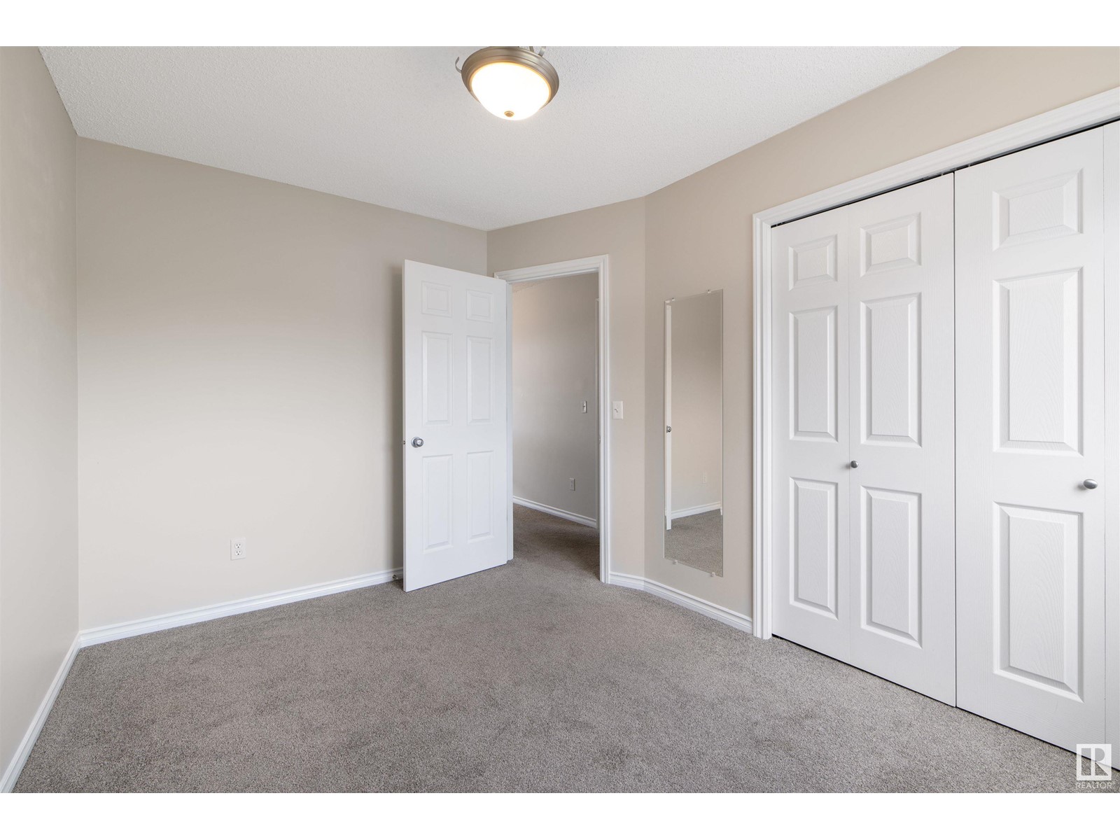707 Hudson Pl Nw Edmonton, Alberta T6V 1N6
$519,900
Welcome to this stunning 2-storey home nestled in the quiet and family-friendly community of Hudson. This beautifully upgraded property spanning nearly 1,800 SqFt. offers 4 bedrooms, 3.5 bathrooms and large bonus room with plenty of sunlight. The primary bedroom is complete with a walk-in closet and a 4-piece ensuite. The main floor features a bright and open kitchen equipped with stainless steel appliances, granite countertops throughout the home, mosaic tile backsplash, and a cozy stone fireplace in the living area. Enjoy the convenience of main floor laundry, and a fully finished basement that includes a generous rec room, additional bedroom, and a full bathroom. New shingles replaced in 2021 and hot water tank in 2020. This move-in ready home is perfect for families seeking comfort and space or investors looking for a turnkey opportunity in a desirable neighbourhood. Conveniently located near schools, shopping, restaurants and Anthony Henday Dr. Don't miss this opportunity! (id:61585)
Property Details
| MLS® Number | E4435561 |
| Property Type | Single Family |
| Neigbourhood | Hudson |
| Amenities Near By | Playground, Public Transit, Schools, Shopping |
| Features | Cul-de-sac |
| Structure | Deck, Fire Pit |
Building
| Bathroom Total | 4 |
| Bedrooms Total | 4 |
| Appliances | Dishwasher, Dryer, Garage Door Opener Remote(s), Garage Door Opener, Hood Fan, Microwave, Refrigerator, Stove, Washer, Window Coverings |
| Basement Development | Finished |
| Basement Type | Full (finished) |
| Constructed Date | 2004 |
| Construction Style Attachment | Detached |
| Fire Protection | Smoke Detectors |
| Fireplace Fuel | Gas |
| Fireplace Present | Yes |
| Fireplace Type | Unknown |
| Half Bath Total | 1 |
| Heating Type | Forced Air |
| Stories Total | 2 |
| Size Interior | 1,793 Ft2 |
| Type | House |
Parking
| Attached Garage |
Land
| Acreage | No |
| Land Amenities | Playground, Public Transit, Schools, Shopping |
| Size Irregular | 378.35 |
| Size Total | 378.35 M2 |
| Size Total Text | 378.35 M2 |
Rooms
| Level | Type | Length | Width | Dimensions |
|---|---|---|---|---|
| Basement | Bedroom 4 | 3.29 m | 4.1 m | 3.29 m x 4.1 m |
| Main Level | Living Room | 4.48 m | 5.27 m | 4.48 m x 5.27 m |
| Main Level | Dining Room | 3.46 m | 4.44 m | 3.46 m x 4.44 m |
| Main Level | Kitchen | 3.46 m | 3.26 m | 3.46 m x 3.26 m |
| Upper Level | Primary Bedroom | 4.09 m | 3.95 m | 4.09 m x 3.95 m |
| Upper Level | Bedroom 2 | 2.67 m | 3.73 m | 2.67 m x 3.73 m |
| Upper Level | Bedroom 3 | 3.58 m | 2.85 m | 3.58 m x 2.85 m |
| Upper Level | Bonus Room | 5.17 m | 4.55 m | 5.17 m x 4.55 m |
Contact Us
Contact us for more information

Minh Tran
Associate
minhtran.c21.ca/
www.facebook.com/trong.tran.94402
www.linkedin.com/in/minh-tran-210548122/
www.instagram.com/minhtran.yeg/
201-10555 172 St Nw
Edmonton, Alberta T5S 1P1
(780) 483-2122
(780) 488-0966
Jesse D. Maclean
Associate
(780) 488-0966
www.century21.ca/jessemaclean
201-10555 172 St Nw
Edmonton, Alberta T5S 1P1
(780) 483-2122
(780) 488-0966



















































