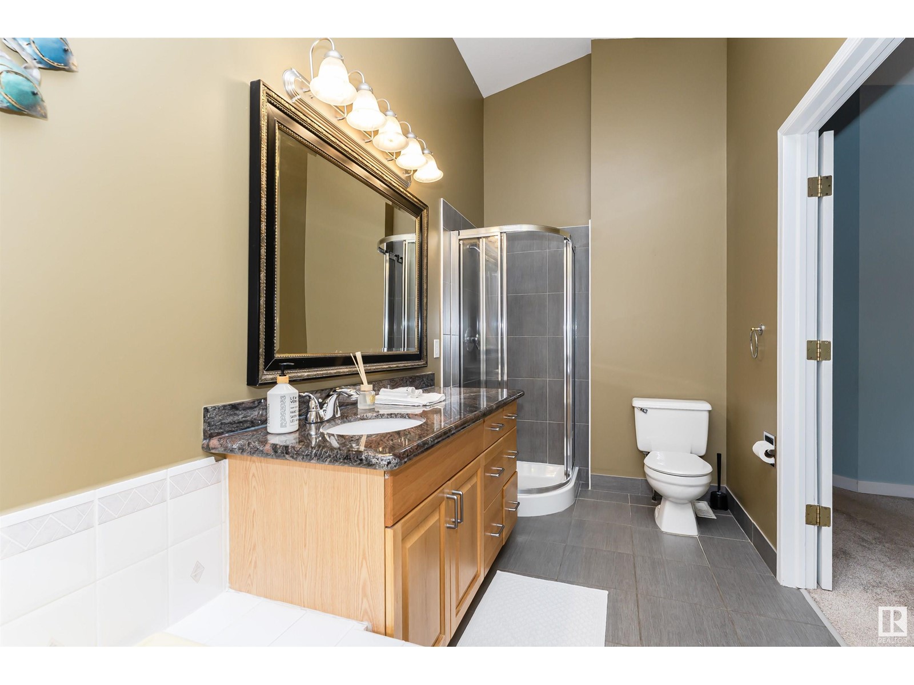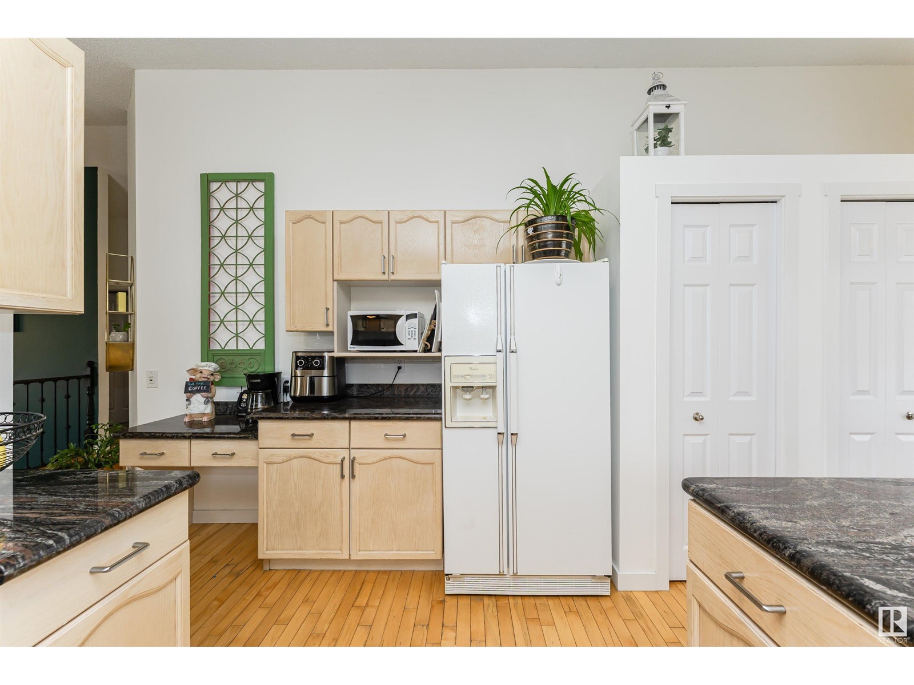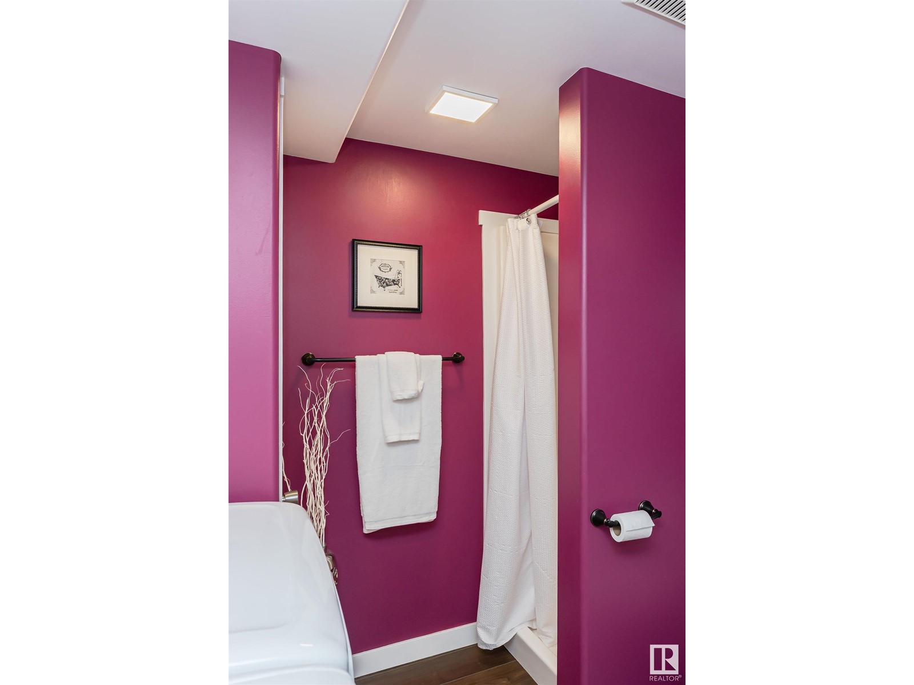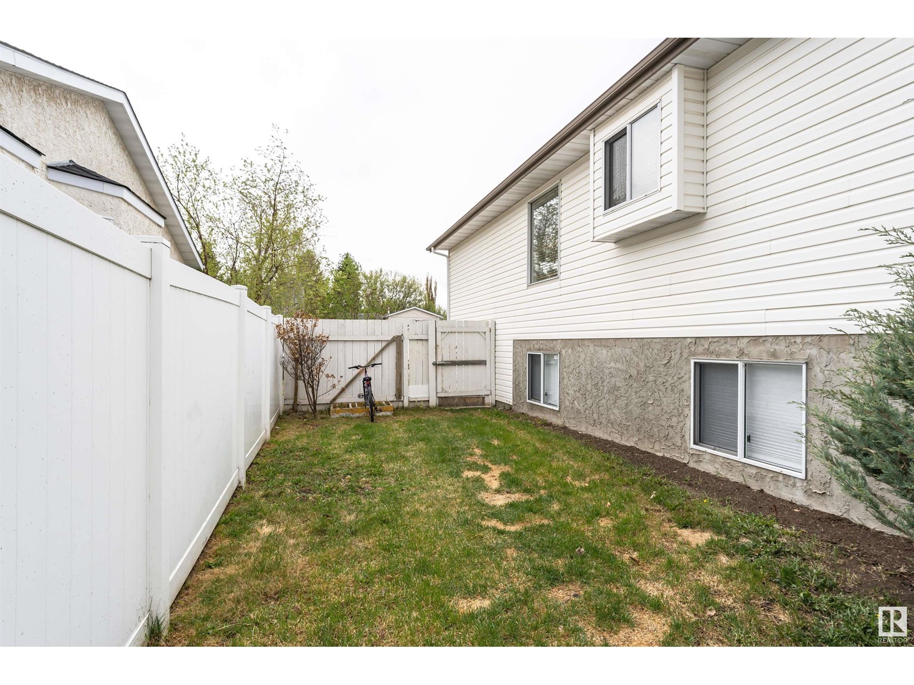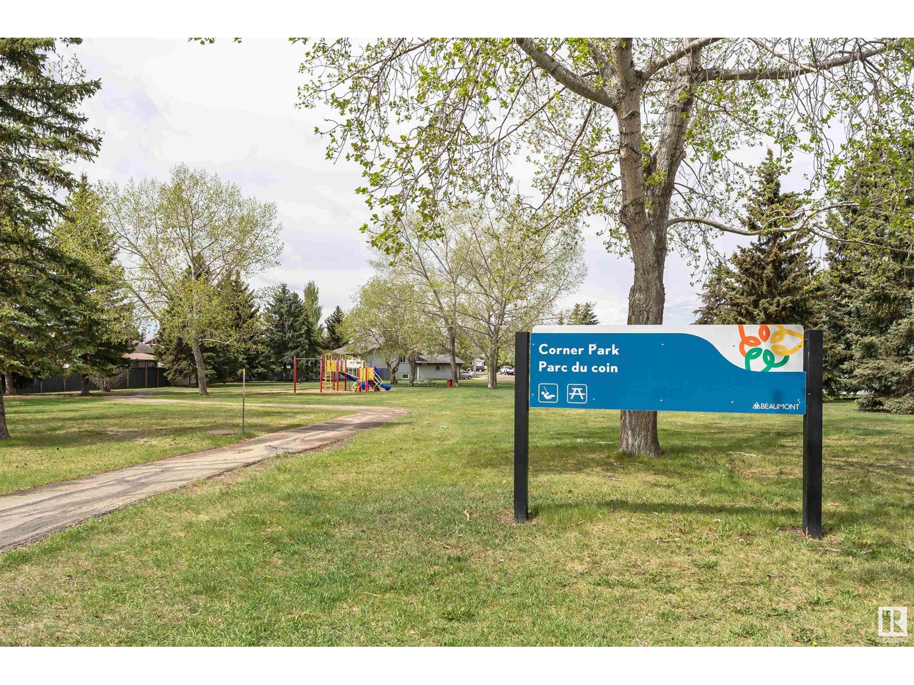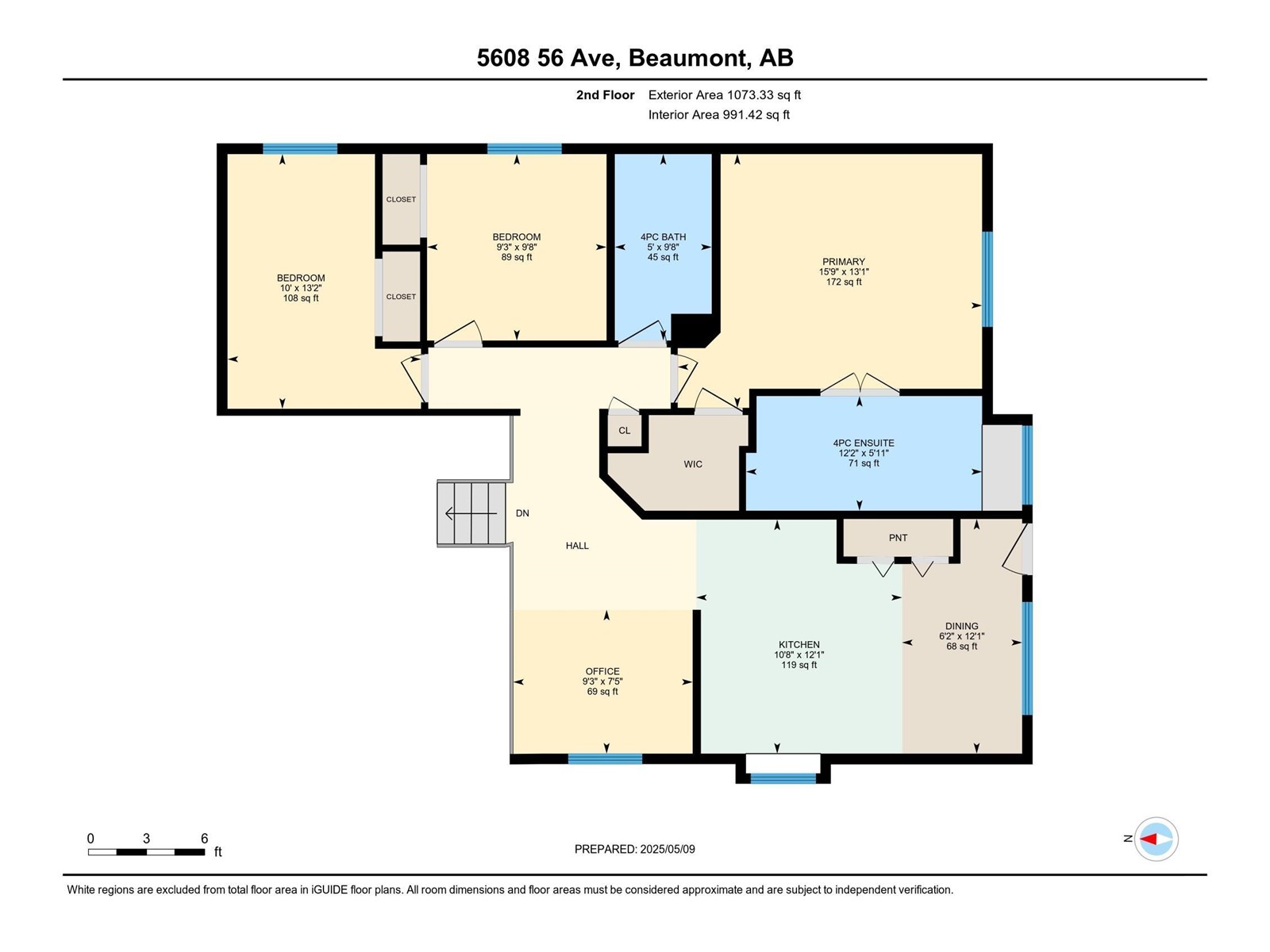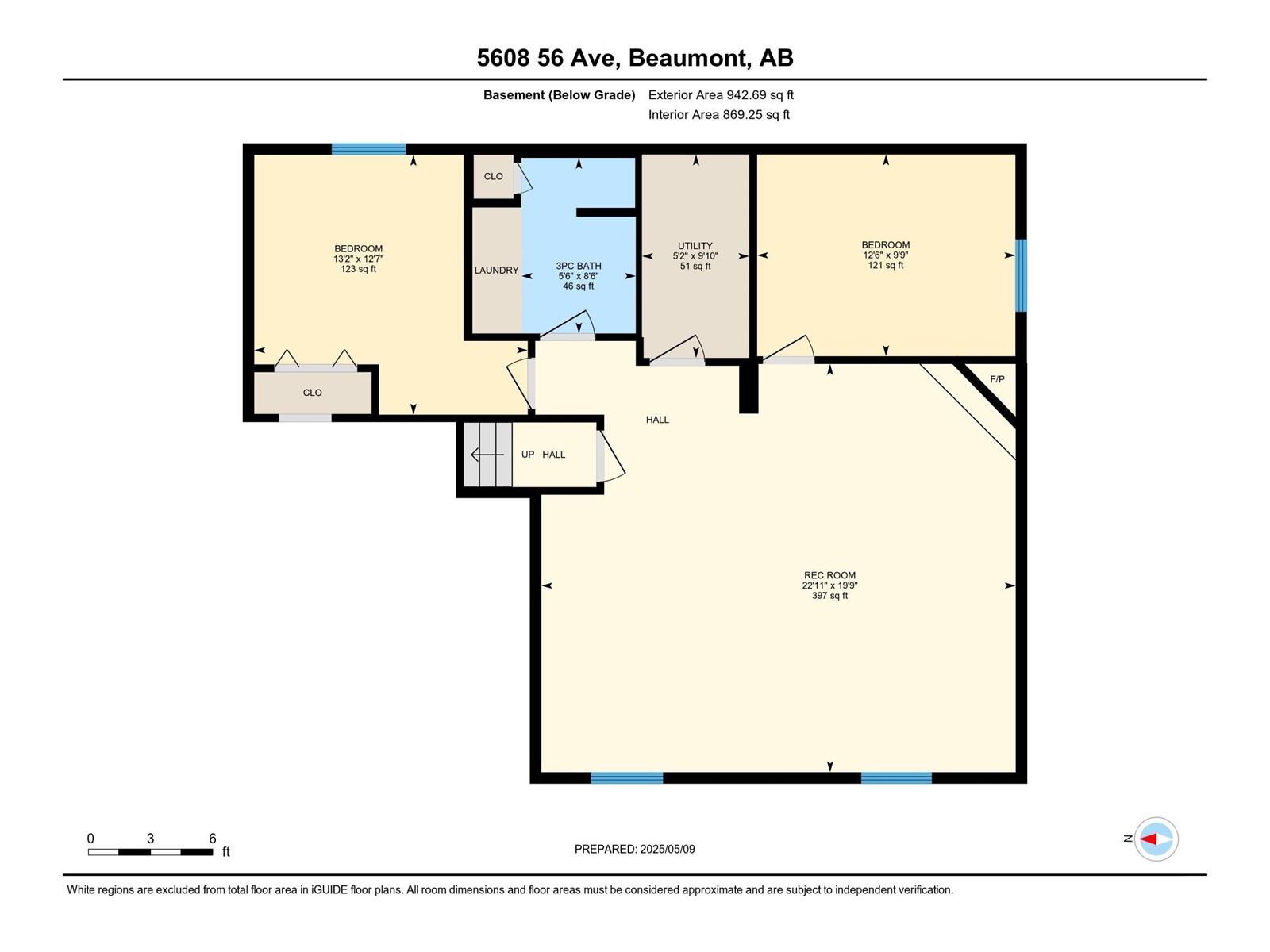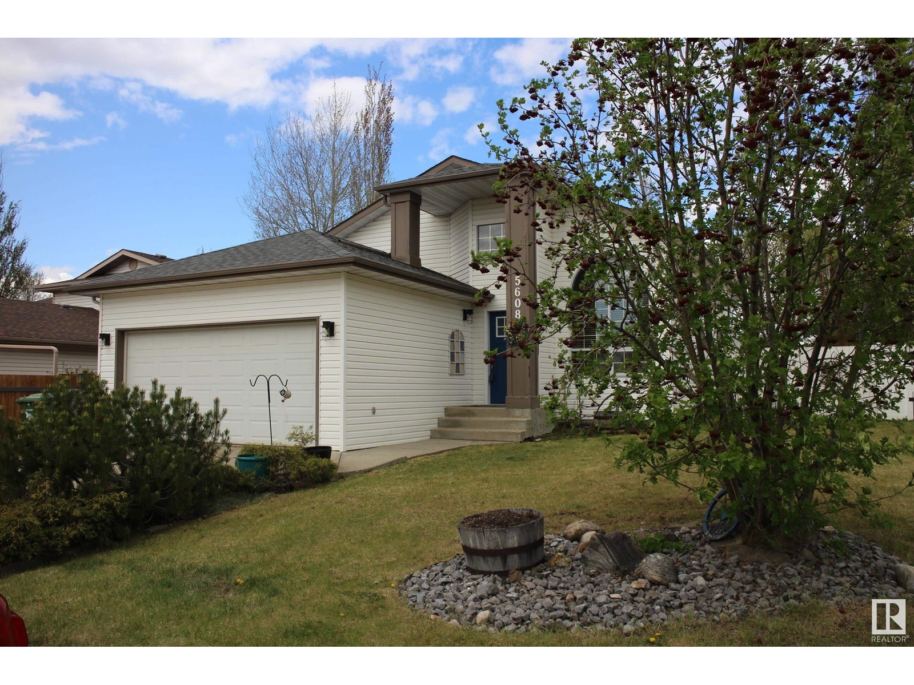5608 56 Av Beaumont, Alberta T4X 1A6
$515,000
Vaulted ceilings & grand entry welcome you to this lovely bi-level. Newer vinyl plank flooring & a large front window fill this home with light. Front closet & garage entry lead into a bright & homey living room. The double attached, heated garage is ideal for Alberta winters. Upstairs, a flex space looks over the living room, great space for office or dining. The kitchen & dinette connect with hardwood floors, granite countertops, pantry & plenty of cabinetry. The sunny dinette has a garden door to a raised back deck & private yard. Three bedrooms up, including a spacious primary suite with walk-in closet, granite counters, corner shower & separate tub. Two additional bedrooms share a 4-pce bath with updated tub surround. The fully finished basement features a large family room with corner gas fireplace, two more bedrooms & crawl space perfect for storage. Centrally located near schools, shopping & more—this quiet street location is perfect for your family to call home! (id:61585)
Property Details
| MLS® Number | E4435520 |
| Property Type | Single Family |
| Neigbourhood | Beauridge |
| Amenities Near By | Airport, Golf Course, Schools, Shopping |
| Features | Level |
| Parking Space Total | 4 |
| Structure | Deck |
Building
| Bathroom Total | 3 |
| Bedrooms Total | 5 |
| Appliances | Dishwasher, Dryer, Garage Door Opener Remote(s), Garage Door Opener, Refrigerator, Stove, Central Vacuum, Washer, Window Coverings |
| Architectural Style | Bi-level |
| Basement Development | Finished |
| Basement Type | Full (finished) |
| Constructed Date | 1992 |
| Construction Style Attachment | Detached |
| Fireplace Fuel | Gas |
| Fireplace Present | Yes |
| Fireplace Type | Corner |
| Heating Type | Forced Air |
| Size Interior | 1,350 Ft2 |
| Type | House |
Parking
| Attached Garage |
Land
| Acreage | No |
| Fence Type | Fence |
| Land Amenities | Airport, Golf Course, Schools, Shopping |
| Size Irregular | 586.96 |
| Size Total | 586.96 M2 |
| Size Total Text | 586.96 M2 |
Rooms
| Level | Type | Length | Width | Dimensions |
|---|---|---|---|---|
| Basement | Family Room | 6.01 m | 6.98 m | 6.01 m x 6.98 m |
| Basement | Bedroom 4 | 2.97 m | 3.8 m | 2.97 m x 3.8 m |
| Basement | Bedroom 5 | 3.83 m | 4.03 m | 3.83 m x 4.03 m |
| Main Level | Living Room | 5.35 m | 4.24 m | 5.35 m x 4.24 m |
| Upper Level | Dining Room | 3.7 m | 1.89 m | 3.7 m x 1.89 m |
| Upper Level | Kitchen | 3.69 m | 3.24 m | 3.69 m x 3.24 m |
| Upper Level | Primary Bedroom | 4 m | 4.79 m | 4 m x 4.79 m |
| Upper Level | Bedroom 2 | 4.01 m | 3.05 m | 4.01 m x 3.05 m |
| Upper Level | Bedroom 3 | 2.94 m | 2.83 m | 2.94 m x 2.83 m |
| Upper Level | Office | 2.27 m | 2.83 m | 2.27 m x 2.83 m |
Contact Us
Contact us for more information
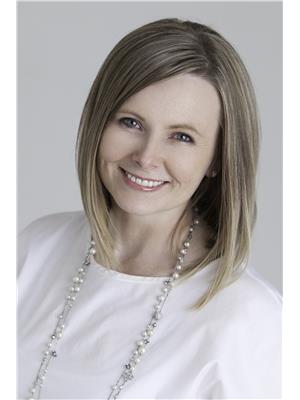
Karen Duggan
Associate
(780) 929-9272
karenduggan.ca/
www.facebook.com/kdugganRLP
www.linkedin.com/in/kduggangateway/
www.instagram.com/kduggan_beaumont/
www.youtube.com/channel/UCegByv9GwoEYzP32XHHB00w
5009 50 St
Beaumont, Alberta T4X 1J9
(780) 929-8600
(780) 929-9272

Lori K. Duggan
Associate
(780) 929-9272
loriduggan.royallepage.ca/
5009 50 St
Beaumont, Alberta T4X 1J9
(780) 929-8600
(780) 929-9272







