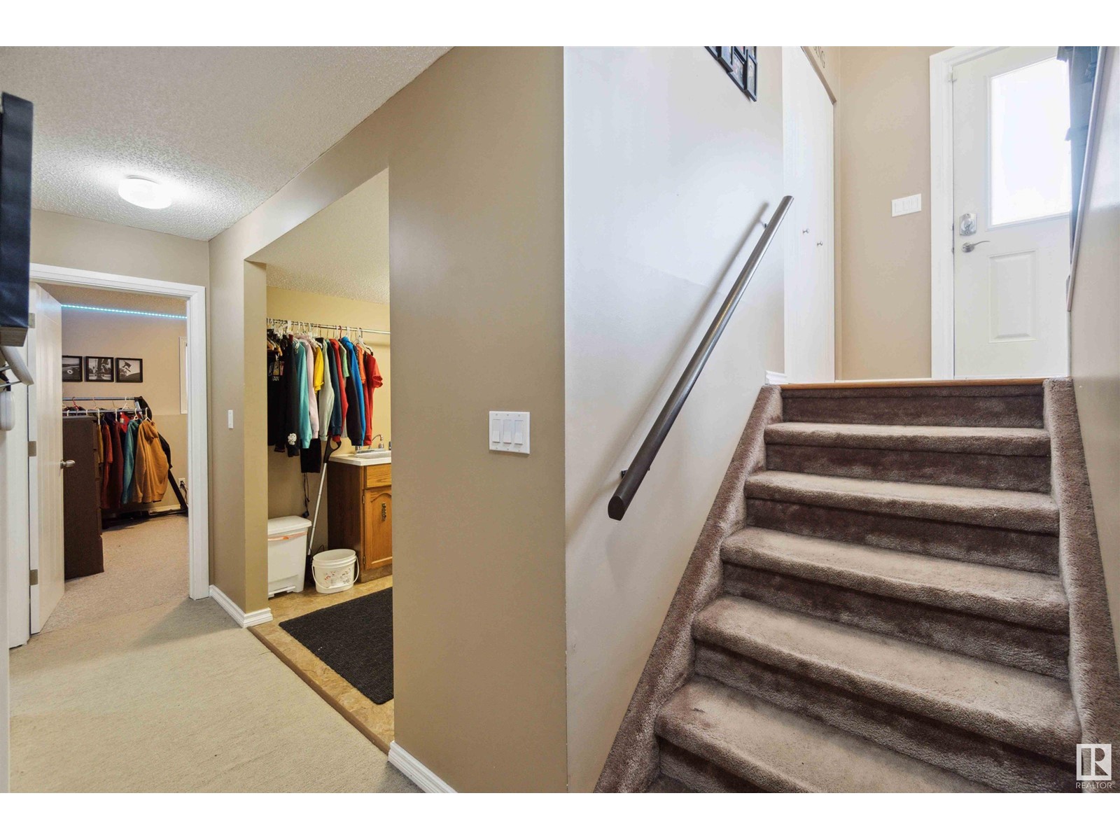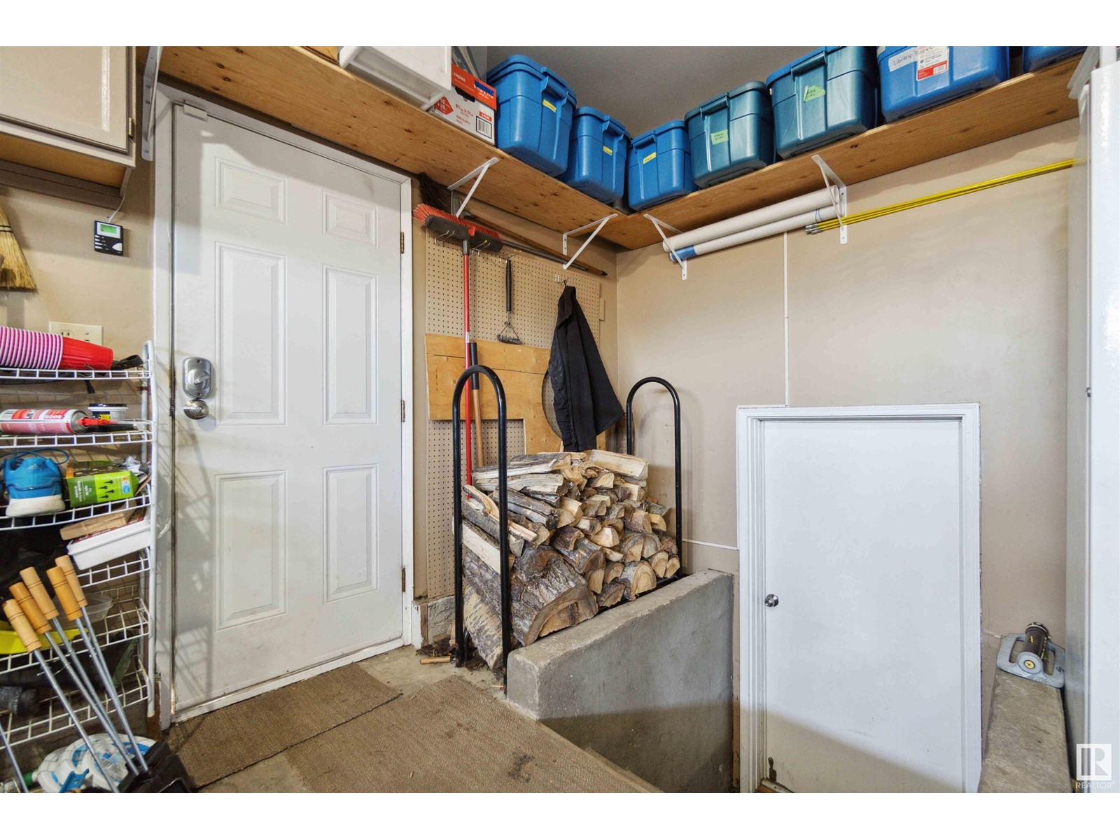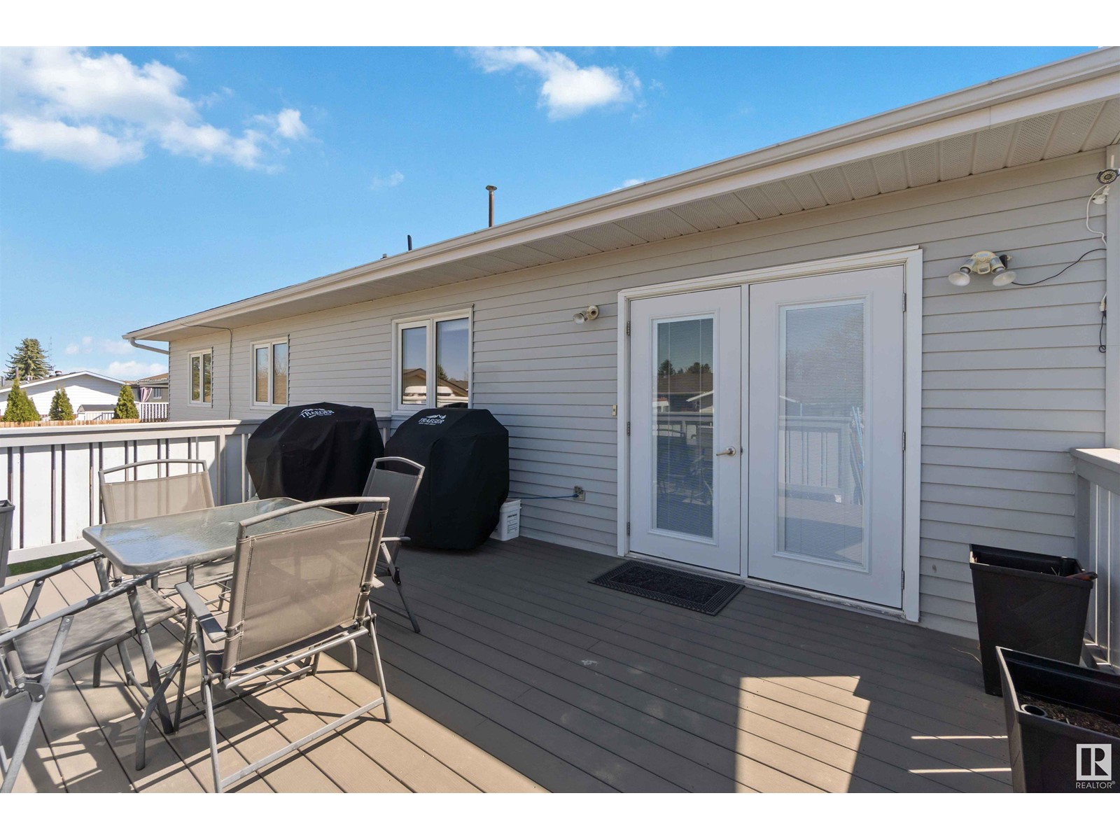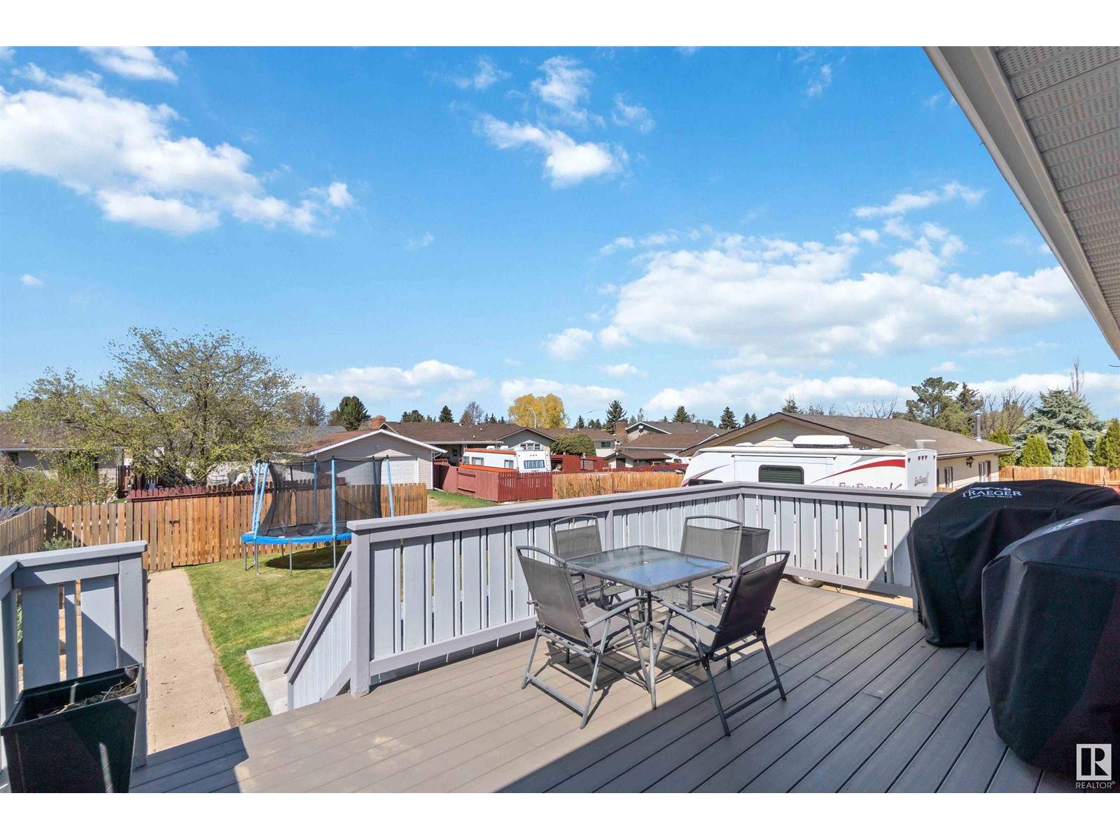4110 47 St Vegreville, Alberta T9C 1C1
$429,900
Welcome to this upgraded 5-bedroom bi-level home in Vegreville, offering a spacious layout and a bright, open feel throughout. The main floor features a large open-concept kitchen and dining area that leads to a generous deck—perfect for entertaining. The living room is filled with natural light thanks to floor-to-ceiling windows and soaring ceilings. Three bedrooms are located on the main level, including a primary suite with a 3-piece ensuite, plus a full 4-piece bathroom. The fully finished basement adds two more bedrooms, a rec area, and a full laundry room with direct access to the double attached garage—great for extended family or future suite potential. Recent upgrades include an updated furnace and central A/C. Situated on a nearly 650 sqm lot with plenty of parking in the front and back, this home offers comfort, space, and value in a quiet, family-friendly community. (id:61585)
Property Details
| MLS® Number | E4435501 |
| Property Type | Single Family |
| Neigbourhood | Vegreville |
| Amenities Near By | Playground, Schools, Shopping |
| Community Features | Public Swimming Pool |
| Features | Treed, See Remarks, Lane |
Building
| Bathroom Total | 3 |
| Bedrooms Total | 5 |
| Appliances | Dishwasher, Dryer, Microwave Range Hood Combo, Refrigerator, Stove, Washer |
| Architectural Style | Bi-level |
| Basement Development | Finished |
| Basement Type | Full (finished) |
| Constructed Date | 1983 |
| Construction Style Attachment | Detached |
| Cooling Type | Central Air Conditioning |
| Fireplace Fuel | Wood |
| Fireplace Present | Yes |
| Fireplace Type | Unknown |
| Heating Type | Forced Air |
| Size Interior | 1,324 Ft2 |
| Type | House |
Parking
| Attached Garage |
Land
| Acreage | No |
| Fence Type | Fence |
| Land Amenities | Playground, Schools, Shopping |
| Size Irregular | 664.26 |
| Size Total | 664.26 M2 |
| Size Total Text | 664.26 M2 |
Rooms
| Level | Type | Length | Width | Dimensions |
|---|---|---|---|---|
| Basement | Bedroom 4 | 16.2 m | 13.3 m | 16.2 m x 13.3 m |
| Basement | Bedroom 5 | 11.11 m | 12.7 m | 11.11 m x 12.7 m |
| Basement | Recreation Room | 21.9 m | 16.1 m | 21.9 m x 16.1 m |
| Basement | Storage | 7.6 m | 5.11 m | 7.6 m x 5.11 m |
| Main Level | Living Room | 14.9 m | 11.7 m | 14.9 m x 11.7 m |
| Main Level | Dining Room | 10.6 m | 8.7 m | 10.6 m x 8.7 m |
| Main Level | Kitchen | 11.11 m | 16.8 m | 11.11 m x 16.8 m |
| Main Level | Primary Bedroom | 14.7 m | 11.7 m | 14.7 m x 11.7 m |
| Main Level | Bedroom 2 | 10.1 m | 11.2 m | 10.1 m x 11.2 m |
| Main Level | Bedroom 3 | 9.2 m | 11.3 m | 9.2 m x 11.3 m |
Contact Us
Contact us for more information

Jennifer Francisco
Associate
3400-10180 101 St Nw
Edmonton, Alberta T5J 3S4
(855) 623-6900

Gabriela Humeniuk
Associate
(780) 450-6670
3400-10180 101 St Nw
Edmonton, Alberta T5J 3S4
(855) 623-6900






















































