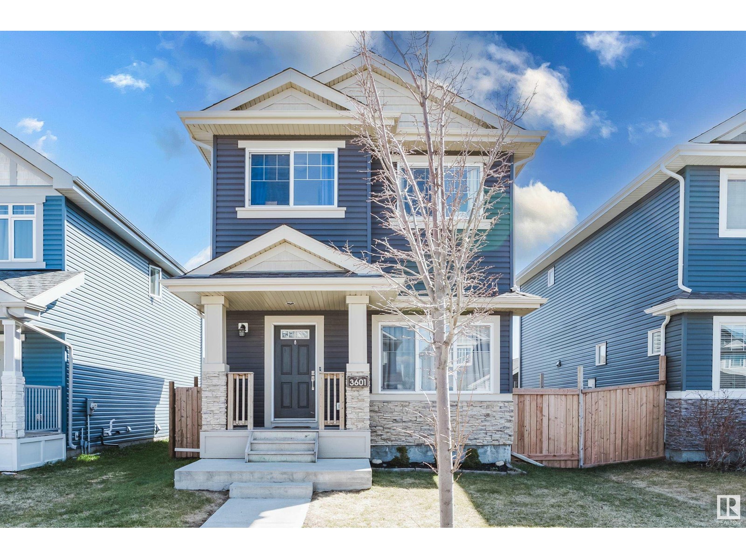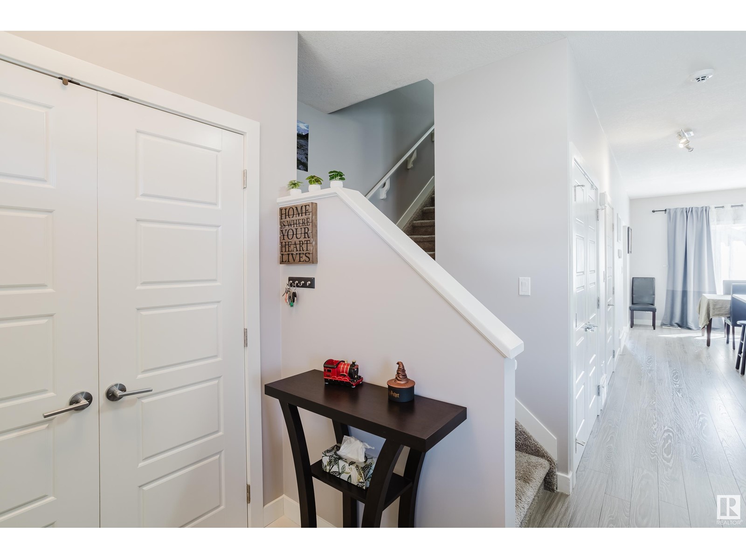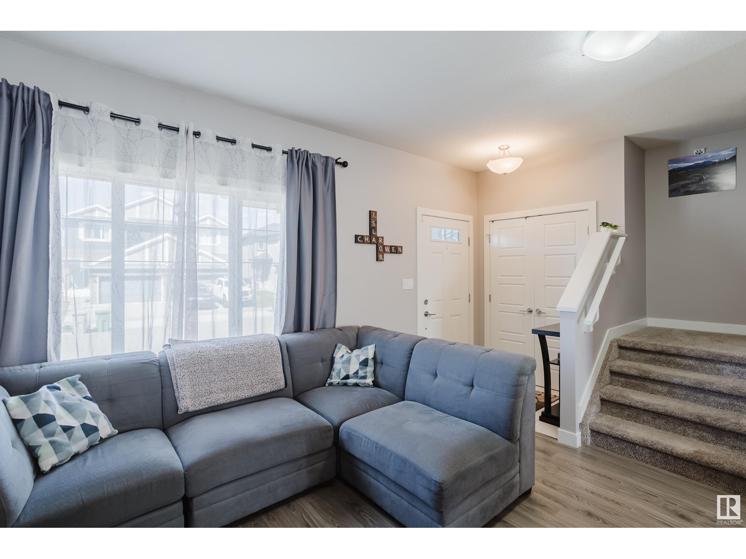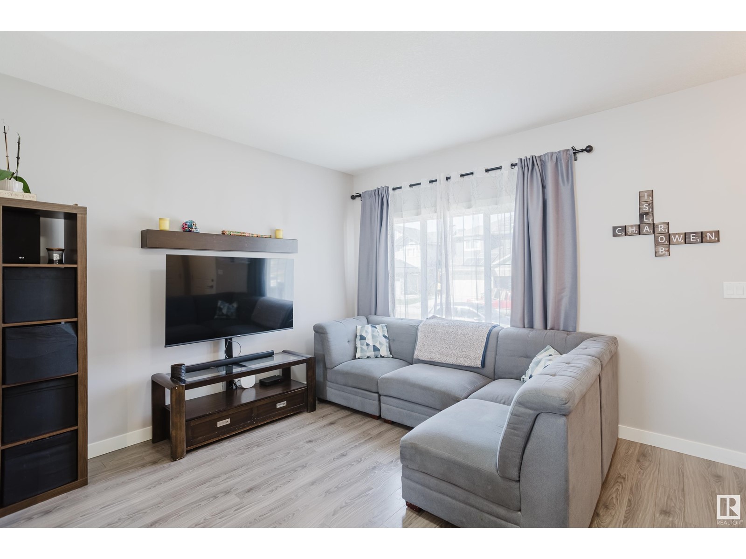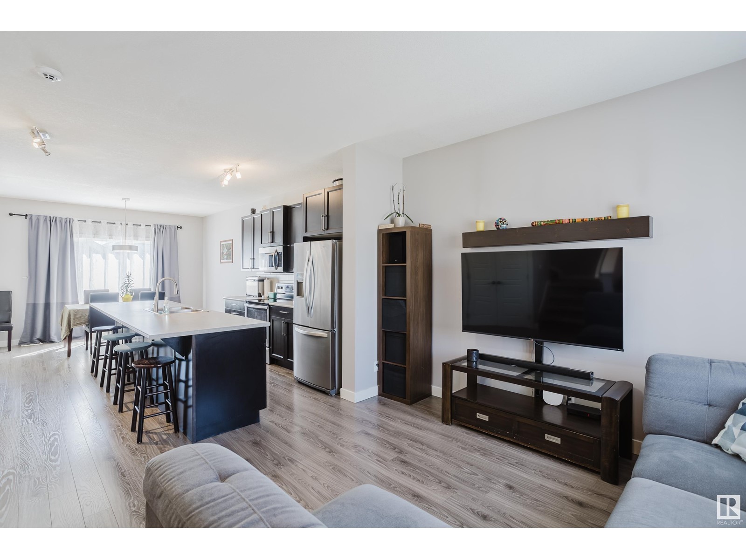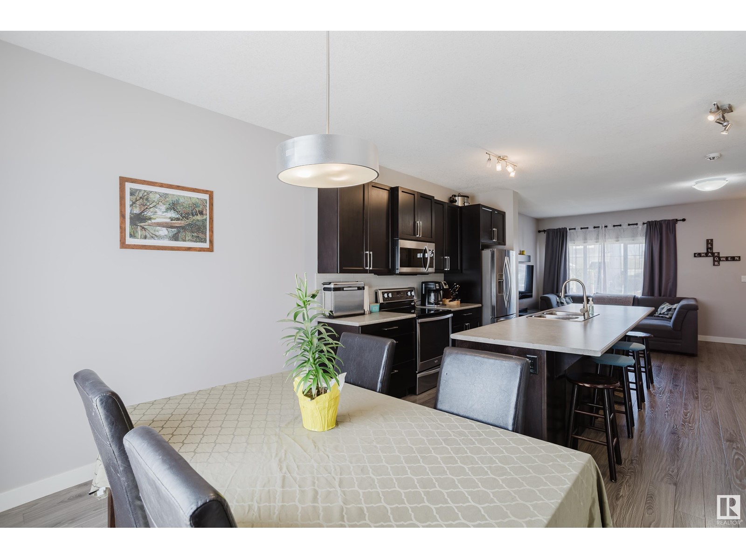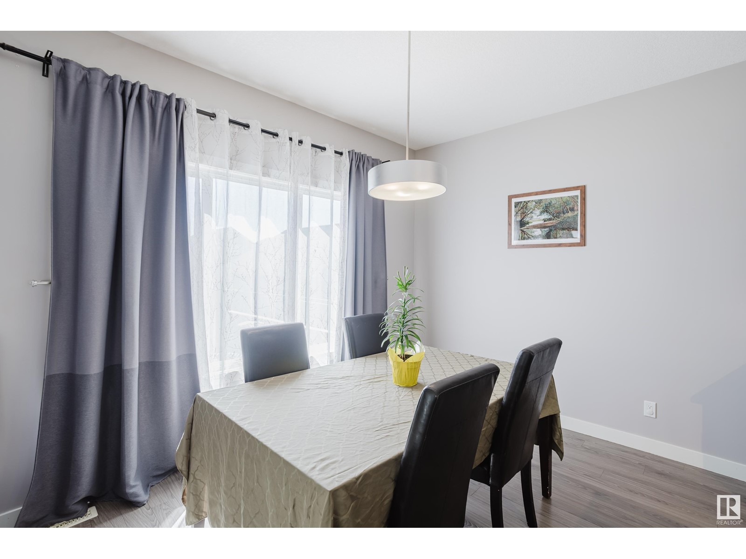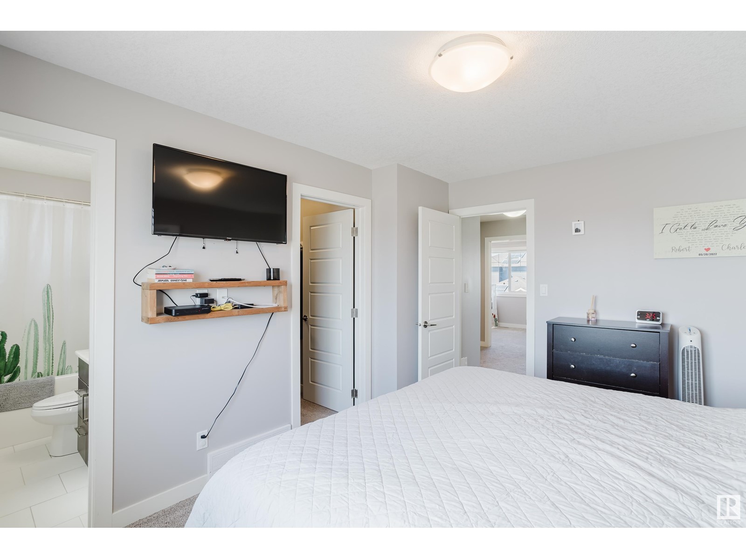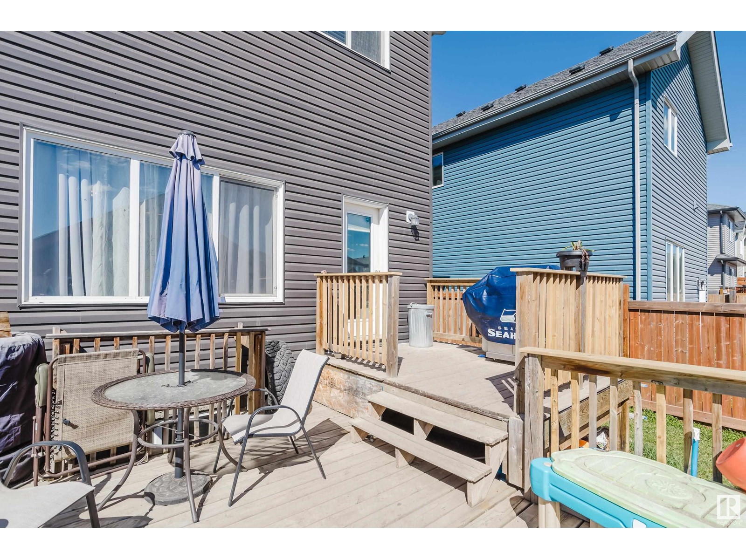3601 49 Av Beaumont, Alberta T4X 2B5
$459,900
Welcome to the family-friendly community of Forest Heights! This well-maintained 2-storey home offers incredible value with a double detached garage, 9 ft ceilings, & a full finished basement. The bright&open main floor is perfect for everyday living and entertaining. Enjoy a spacious kitchen with stainless steel appliances, a massive island with seating for six, and a large dining area that’s ideal for hosting. A convenient 2-piece bath is located near the back entrance, which leads to a custom 2-tier deck—great for summer BBQs. Upstairs, you’ll find three bedrooms, including a generous primary suite complete with a 4-piece ensuite and walk-in closet. The upper level also features a true laundry room—not just a closet—plus another full 4-piece bathroom. The basement is finished with a play space and a guest room. Quiet, welcoming neighborhood close to schools, shopping, and major roadways. With just a 10-minute drive to Edmonton and close proximity to the airport, it’s the perfect location for commuters! (id:61585)
Property Details
| MLS® Number | E4435453 |
| Property Type | Single Family |
| Neigbourhood | Forest Heights (Beaumont) |
| Amenities Near By | Airport |
| Features | Lane |
| Parking Space Total | 2 |
| Structure | Deck |
Building
| Bathroom Total | 4 |
| Bedrooms Total | 3 |
| Appliances | Dishwasher, Dryer, Garage Door Opener Remote(s), Garage Door Opener, Microwave Range Hood Combo, Refrigerator, Stove, Washer, Window Coverings |
| Basement Development | Finished |
| Basement Type | Full (finished) |
| Constructed Date | 2016 |
| Construction Style Attachment | Detached |
| Cooling Type | Central Air Conditioning |
| Half Bath Total | 1 |
| Heating Type | Forced Air |
| Stories Total | 2 |
| Size Interior | 1,368 Ft2 |
| Type | House |
Parking
| Detached Garage |
Land
| Acreage | No |
| Fence Type | Fence |
| Land Amenities | Airport |
| Size Irregular | 360.46 |
| Size Total | 360.46 M2 |
| Size Total Text | 360.46 M2 |
Rooms
| Level | Type | Length | Width | Dimensions |
|---|---|---|---|---|
| Basement | Family Room | Measurements not available | ||
| Main Level | Living Room | Measurements not available | ||
| Main Level | Dining Room | Measurements not available | ||
| Main Level | Kitchen | Measurements not available | ||
| Upper Level | Primary Bedroom | Measurements not available | ||
| Upper Level | Bedroom 2 | Measurements not available | ||
| Upper Level | Bedroom 3 | Measurements not available | ||
| Upper Level | Laundry Room | Measurements not available |
Contact Us
Contact us for more information
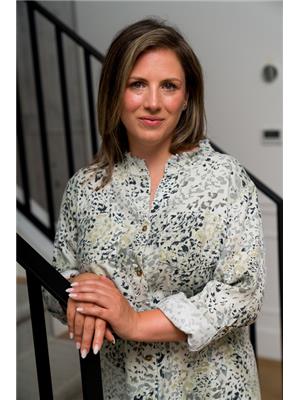
Sherri L. Herman
Associate
Suite 133, 3 - 11 Bellerose Dr
St Albert, Alberta T8N 5C9
(780) 268-4888
