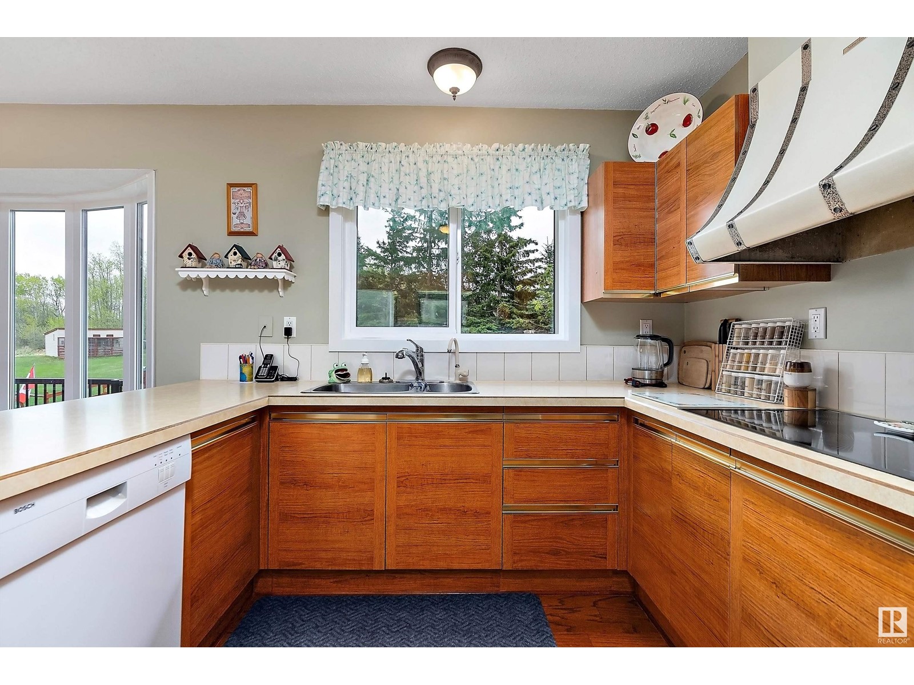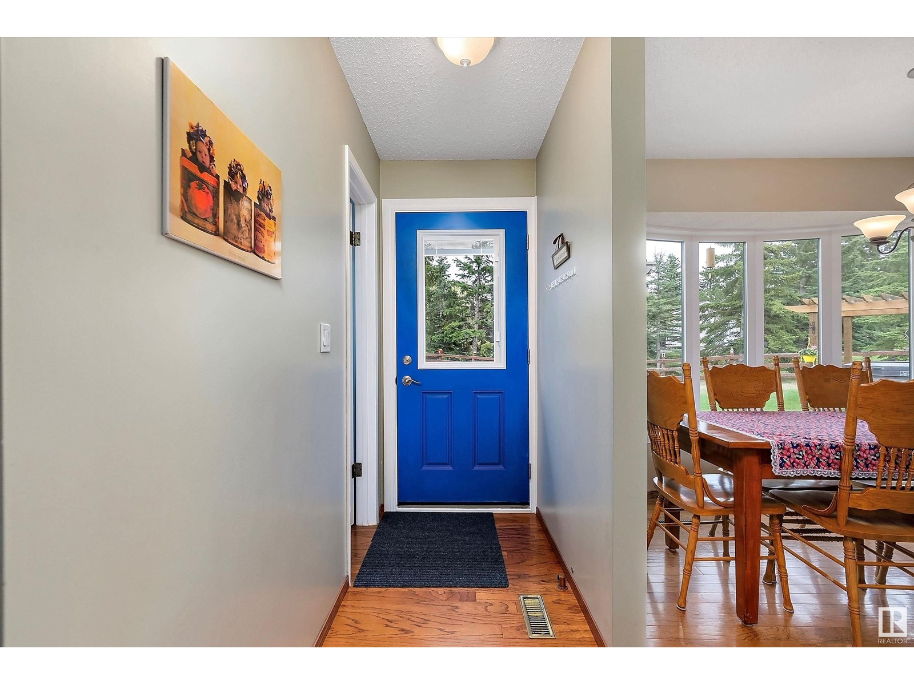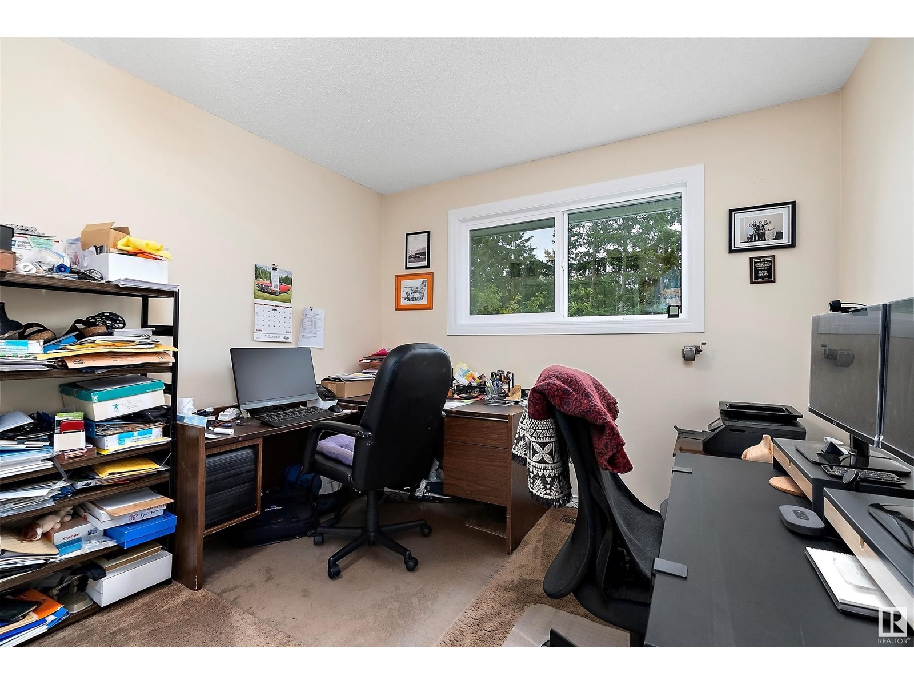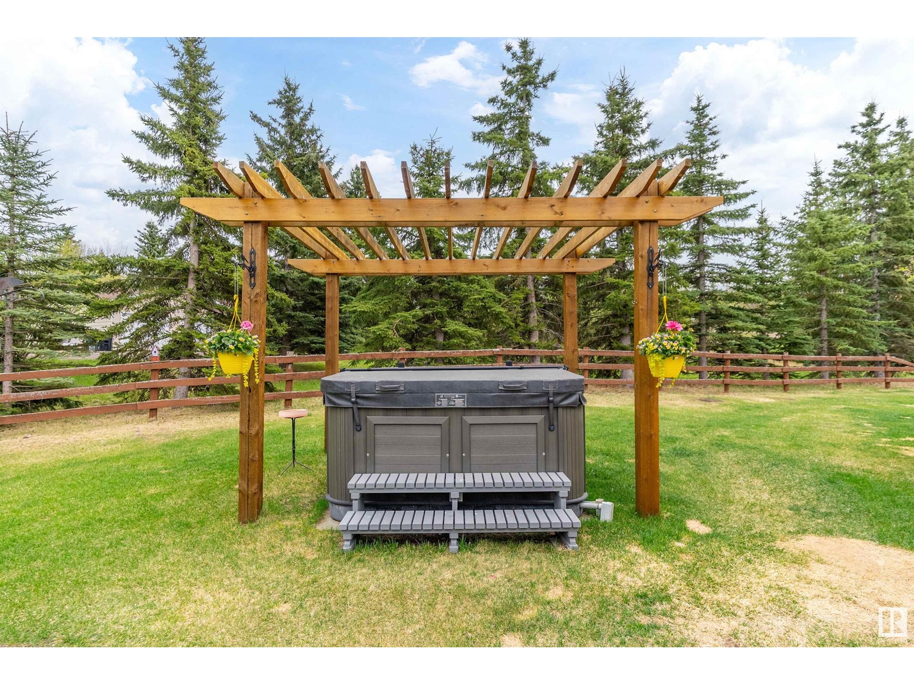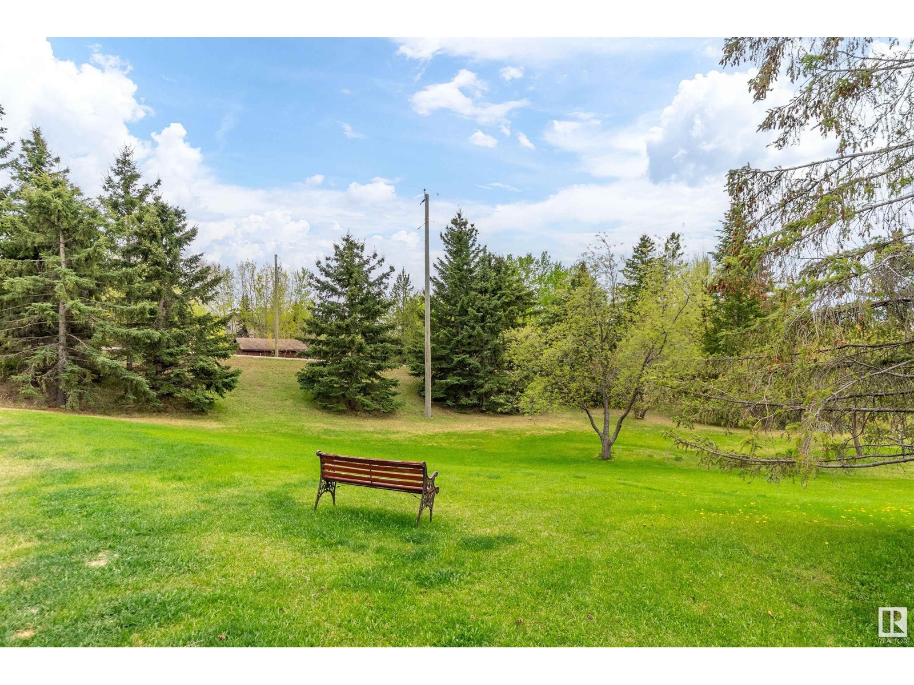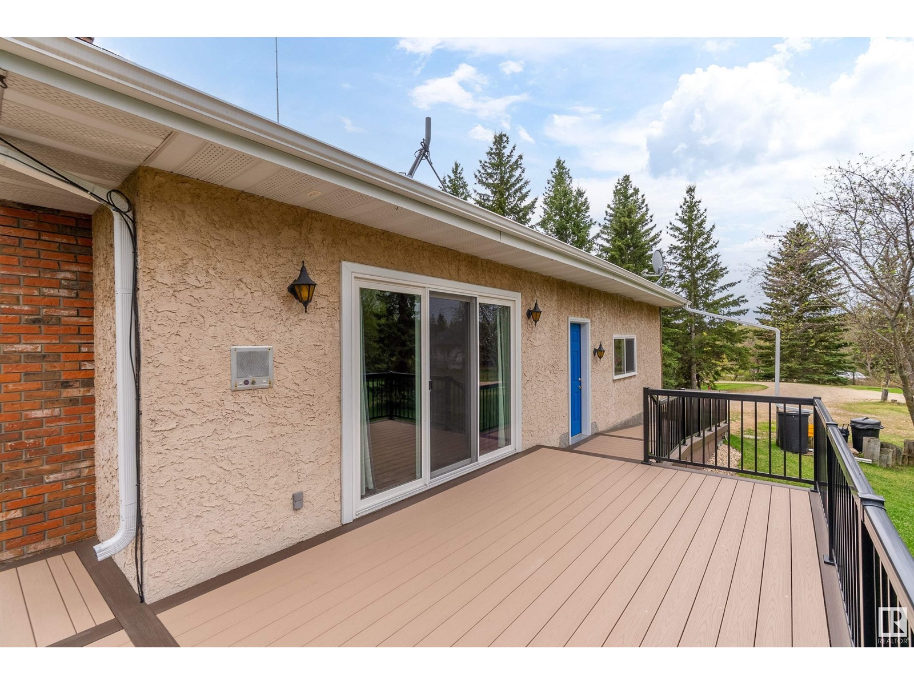#313 52510 Rge Road 213 Rural Strathcona County, Alberta T8G 2E5
$629,900
Welcome to this Beautiful 1950sqft Bungalow nestled away in the quiet community of Beaver Valley Estates. This home offers 5 beds, 3.5 baths, large living room upon entry, cozy family room and kitchen & dining room that overlook beautifully landscaped backyard. Laundry room is perfectly located on main floor between double garage & backyard entrance. Home has large composite deck w/ access to your very own salt water hot tub! Downstairs includes bedroom w/ 3pc ensuite, large living area w/ wood stove & ample storage. The mechanical room has new furnace, HW tank & great well water w/ clean water drinking reservoir. Property is treed around perimeter w/ rolling hills, ponds equipped w/ power & assorted fruit trees. Backyard includes an aviary, barn w/ loft, side cantilever, working area & cross fenced for animals. Home has recently updated septic, new windows, doors, laundry machines & roofs on all buildings. Located near Strathcona Wilderness Center, undeveloped community land & Uncas School! (id:61585)
Property Details
| MLS® Number | E4435413 |
| Property Type | Single Family |
| Neigbourhood | Beaver Valley Estates |
| Amenities Near By | Park, Schools |
| Structure | Deck, Dog Run - Fenced In, Fire Pit |
Building
| Bathroom Total | 4 |
| Bedrooms Total | 5 |
| Appliances | Dishwasher, Dryer, Freezer, Garage Door Opener, Refrigerator, Stove, Central Vacuum, Washer, Window Coverings |
| Architectural Style | Bungalow |
| Basement Development | Partially Finished |
| Basement Features | Low |
| Basement Type | Full (partially Finished) |
| Constructed Date | 1979 |
| Construction Style Attachment | Detached |
| Fire Protection | Smoke Detectors |
| Fireplace Fuel | Wood |
| Fireplace Present | Yes |
| Fireplace Type | Unknown |
| Half Bath Total | 1 |
| Heating Type | Forced Air |
| Stories Total | 1 |
| Size Interior | 1,959 Ft2 |
| Type | House |
Parking
| Attached Garage |
Land
| Acreage | Yes |
| Fence Type | Cross Fenced, Fence |
| Land Amenities | Park, Schools |
| Size Irregular | 3.09 |
| Size Total | 3.09 Ac |
| Size Total Text | 3.09 Ac |
Rooms
| Level | Type | Length | Width | Dimensions |
|---|---|---|---|---|
| Basement | Bedroom 5 | 4.62 m | 9.68 m | 4.62 m x 9.68 m |
| Main Level | Living Room | 3.93 m | 5.79 m | 3.93 m x 5.79 m |
| Main Level | Dining Room | Measurements not available | ||
| Main Level | Kitchen | Measurements not available | ||
| Main Level | Family Room | 5.06 m | 4.22 m | 5.06 m x 4.22 m |
| Main Level | Primary Bedroom | 4.53 m | 3.36 m | 4.53 m x 3.36 m |
| Main Level | Bedroom 2 | 4.36 m | 3.88 m | 4.36 m x 3.88 m |
| Main Level | Bedroom 3 | 3.88 m | 3.08 m | 3.88 m x 3.08 m |
| Main Level | Bedroom 4 | 3.56 m | 3.04 m | 3.56 m x 3.04 m |
Contact Us
Contact us for more information

Ryley B. Trenchuk
Associate
www.ryleytrenchuk.com/
www.facebook.com/trenchuk
101-37 Athabascan Ave
Sherwood Park, Alberta T8A 4H3
(780) 464-7700
www.maxwelldevonshirerealty.com/








