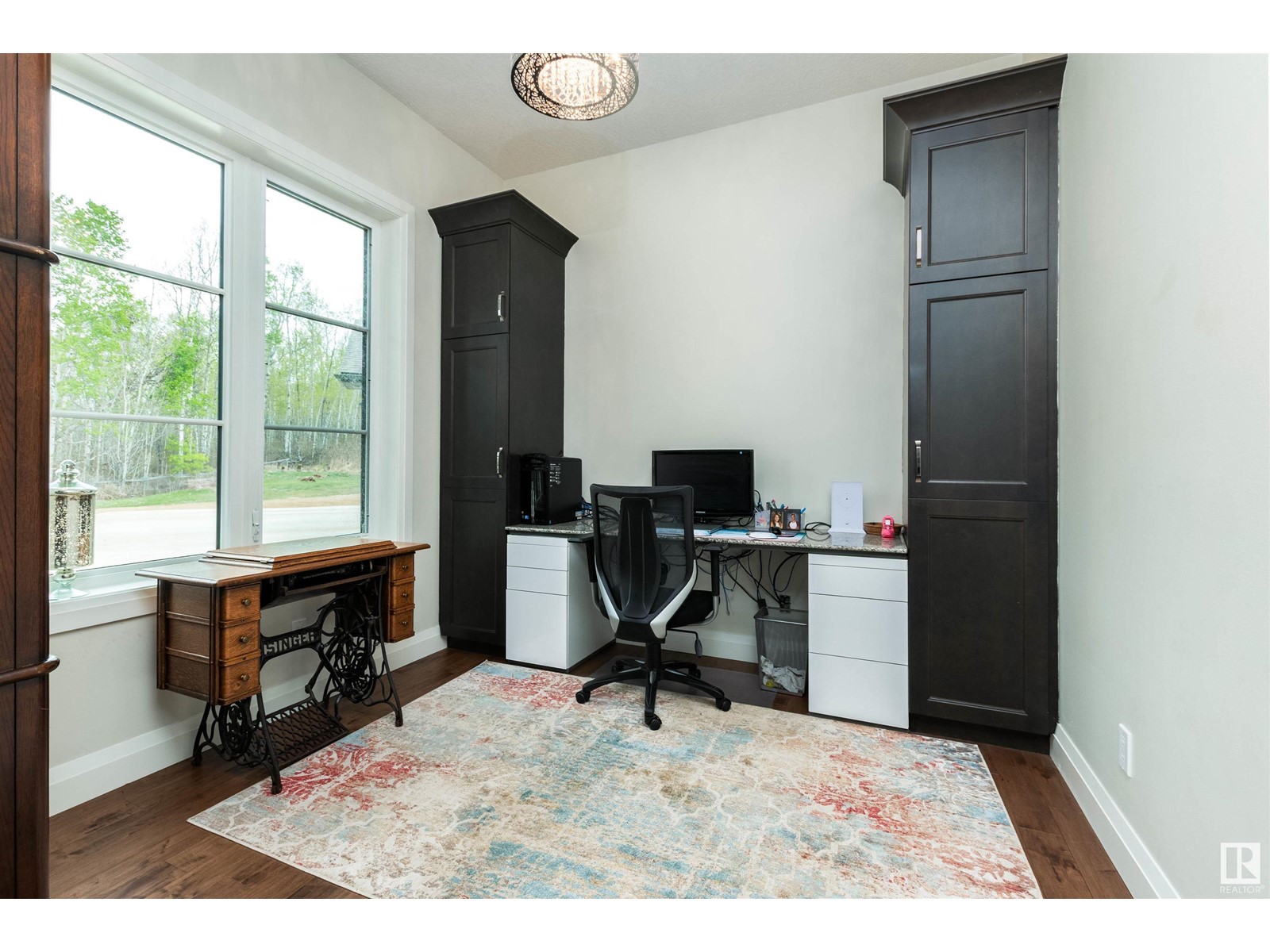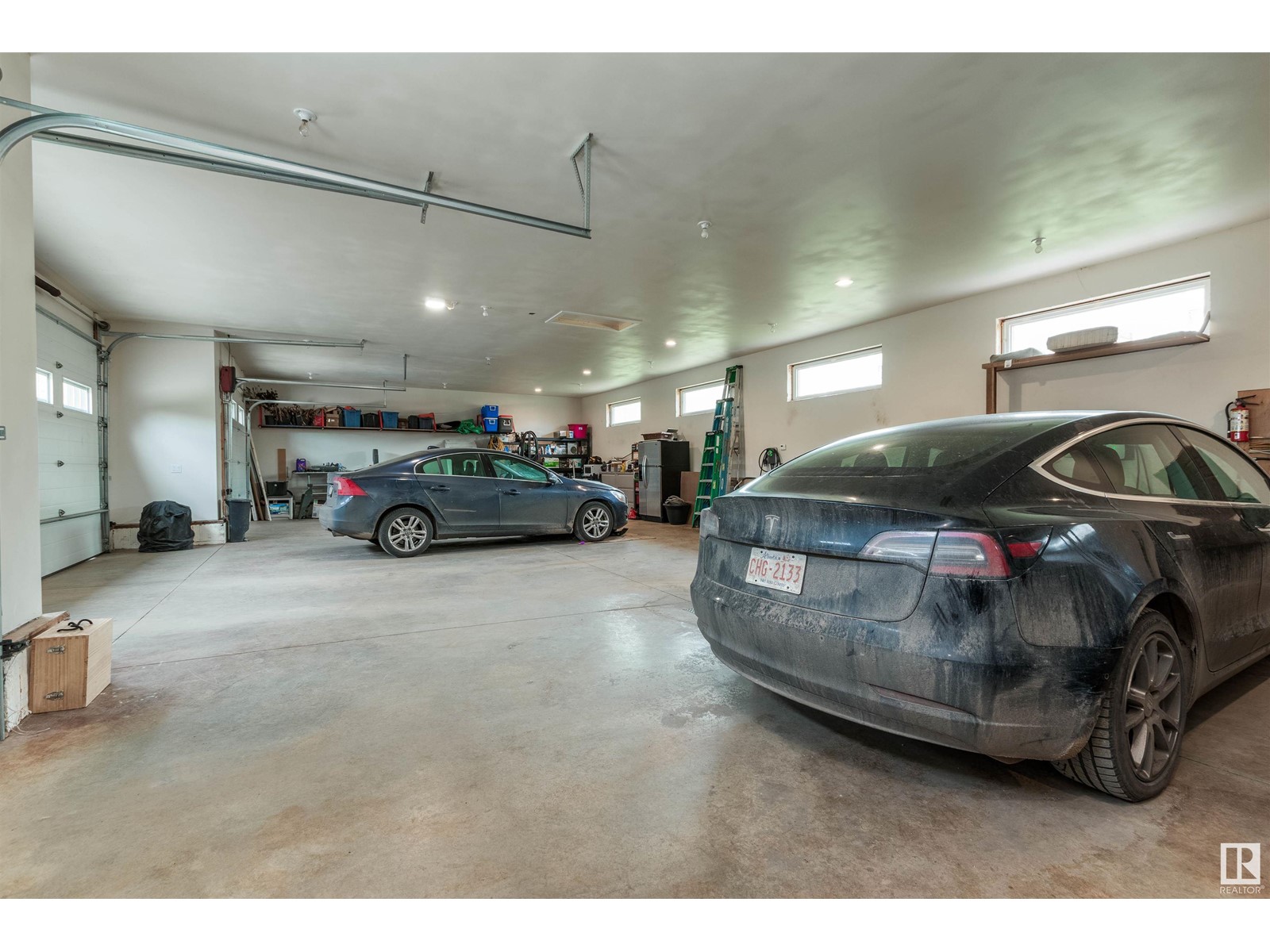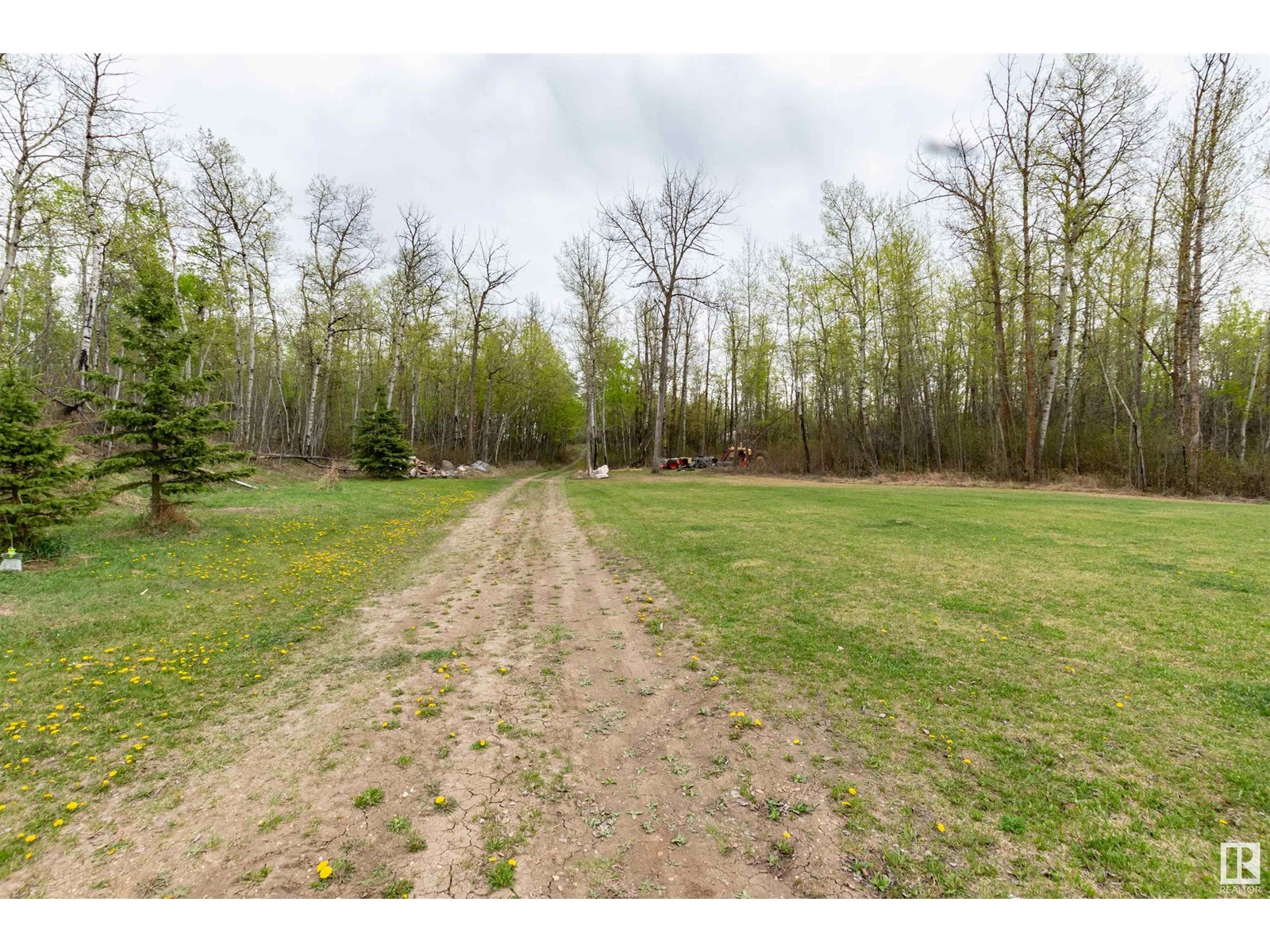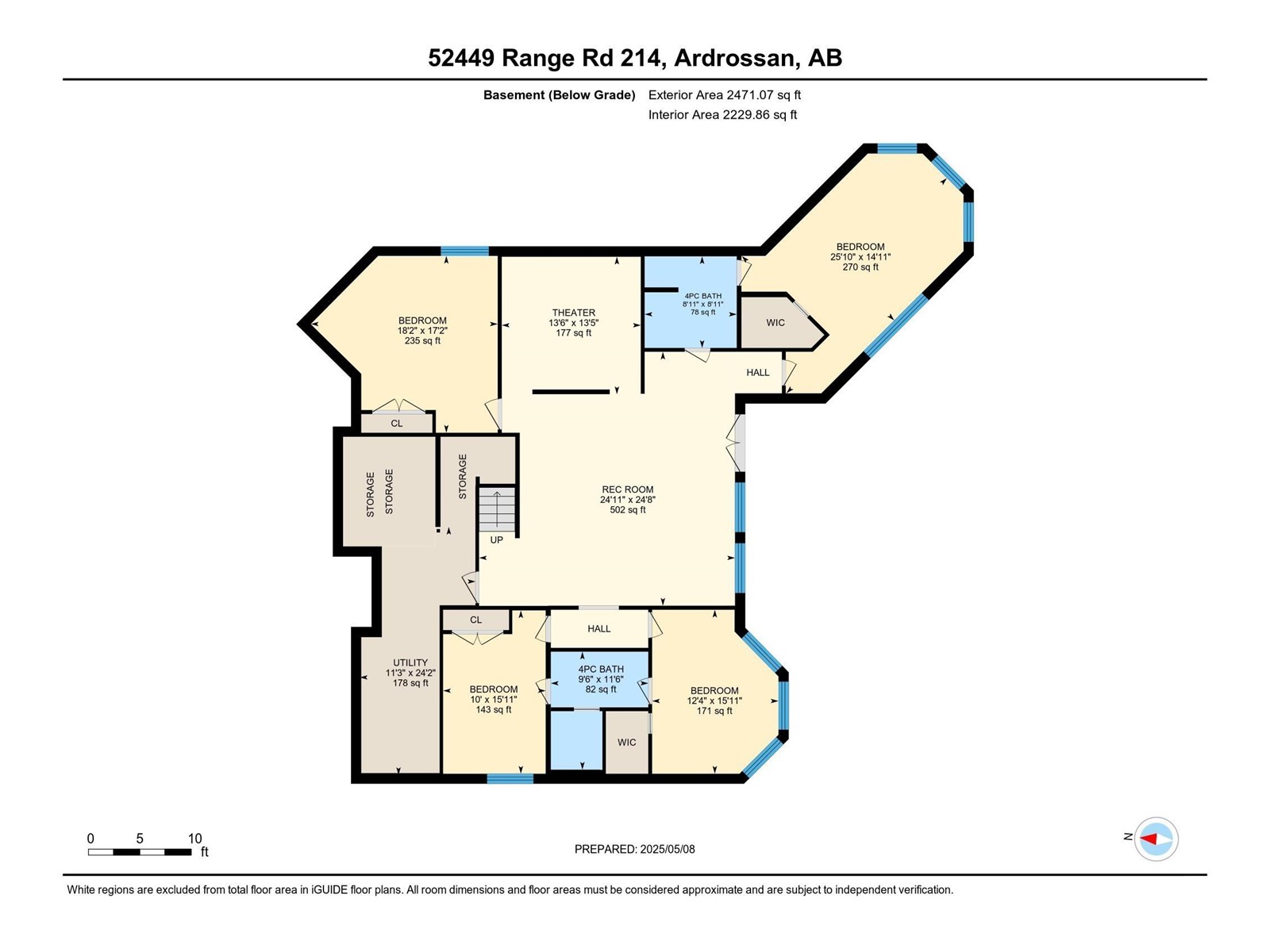52449 Rge Road 214 Rural Strathcona County, Alberta T8E 2G8
$1,699,707
INCREDIBLE PROPERTY! WALKOUT BUNGALOW ON 19.89 ACRES WITH AN AWESOME 30X40 SHOP! Amazing treed setting and located only 10 minutes from Sherwood Park! Featuring an open concept with 2515 square feet plus FULLY FINISHED BASEMENT. An abundance of natural light and high quality upgrades throughout. STUNNING KITCHEN with marble countertops, gorgeous cabinetry and stainless steel appliances. Living room with fireplace & handscraped hardwood flooring. Large dining area, an open family room and sun room. GORGEOUS ENSUITE and walk-in closet in The Primary Bedroom. Massive deck with hot-tub and gazebo. Amazing basement with 4 BEDROOMS, Rec Room, flex area, Theatre Room and utility room plus tons of storage space. Fabulous patio with firepit area. Central A/C & triple pane windows. Cistern with CITY WATER trickle system, Bio treatment septic system, hydronic heating system and a fish pond that you can swim in! The OVERSIZED 4 CAR GARAGE is the cherry on top! Visit REALTOR® website for more information. (id:61585)
Property Details
| MLS® Number | E4435651 |
| Property Type | Single Family |
| Features | Private Setting |
| Structure | Deck, Fire Pit |
Building
| Bathroom Total | 4 |
| Bedrooms Total | 5 |
| Appliances | Dishwasher, Freezer, Hood Fan, Oven - Built-in, Microwave, Storage Shed, Stove, Window Coverings, See Remarks, Dryer, Refrigerator |
| Architectural Style | Bungalow |
| Basement Development | Finished |
| Basement Type | Full (finished) |
| Constructed Date | 2012 |
| Construction Style Attachment | Detached |
| Cooling Type | Central Air Conditioning |
| Fireplace Fuel | Gas |
| Fireplace Present | Yes |
| Fireplace Type | Unknown |
| Half Bath Total | 1 |
| Heating Type | Forced Air |
| Stories Total | 1 |
| Size Interior | 2,515 Ft2 |
| Type | House |
Parking
| Oversize | |
| Attached Garage |
Land
| Acreage | Yes |
| Size Irregular | 19.89 |
| Size Total | 19.89 Ac |
| Size Total Text | 19.89 Ac |
Rooms
| Level | Type | Length | Width | Dimensions |
|---|---|---|---|---|
| Basement | Bedroom 2 | Measurements not available | ||
| Basement | Bedroom 3 | Measurements not available | ||
| Basement | Bedroom 4 | Measurements not available | ||
| Basement | Bedroom 5 | Measurements not available | ||
| Basement | Recreation Room | Measurements not available | ||
| Basement | Media | Measurements not available | ||
| Basement | Utility Room | Measurements not available | ||
| Main Level | Living Room | Measurements not available | ||
| Main Level | Dining Room | Measurements not available | ||
| Main Level | Kitchen | Measurements not available | ||
| Main Level | Family Room | Measurements not available | ||
| Main Level | Den | Measurements not available | ||
| Main Level | Primary Bedroom | Measurements not available | ||
| Main Level | Laundry Room | Measurements not available |
Contact Us
Contact us for more information

Sonia Tarabay
Associate
(780) 467-2897
www.soniasells.com/
116-150 Chippewa Rd
Sherwood Park, Alberta T8A 6A2
(780) 464-4100
(780) 467-2897



































































