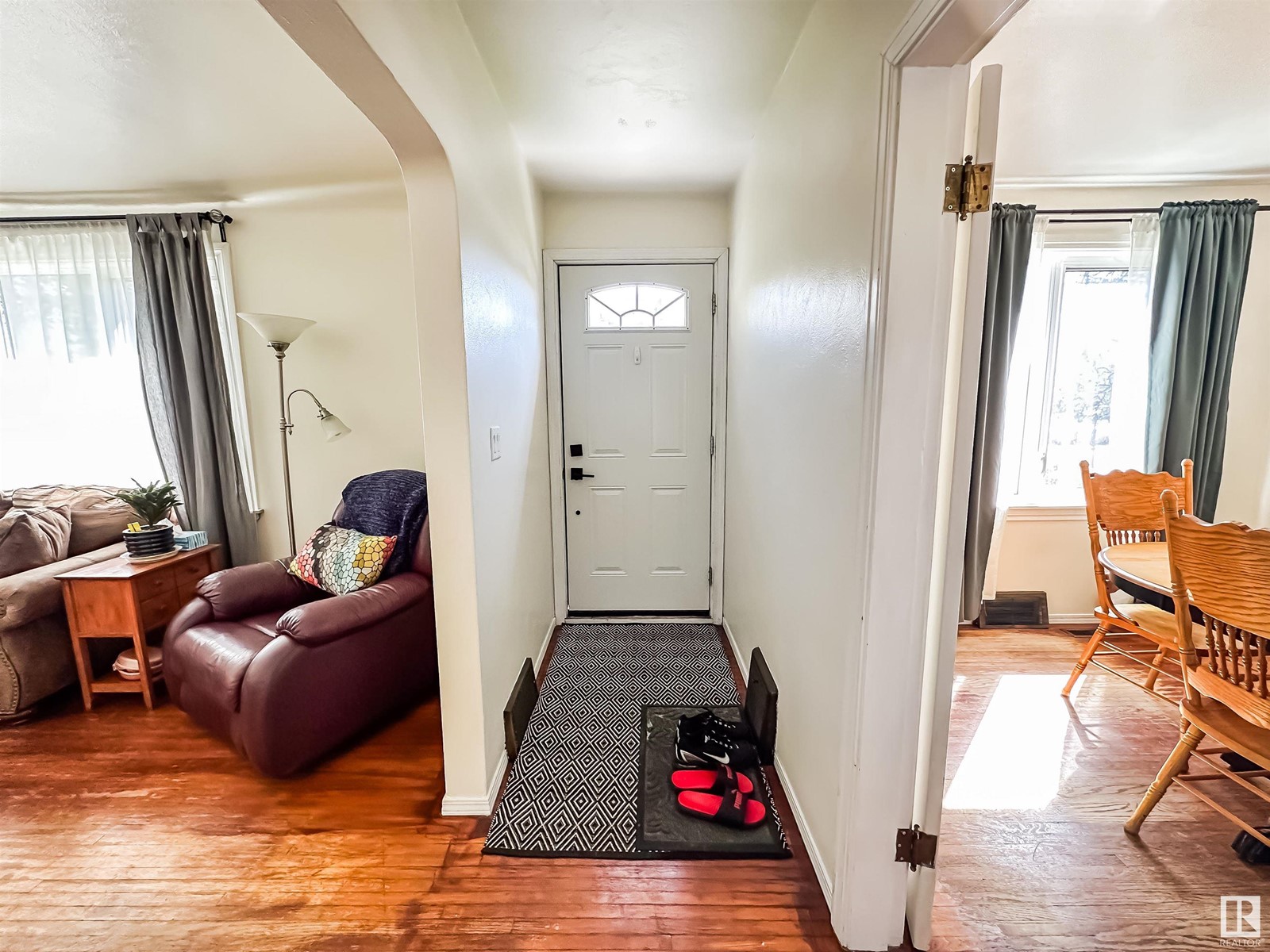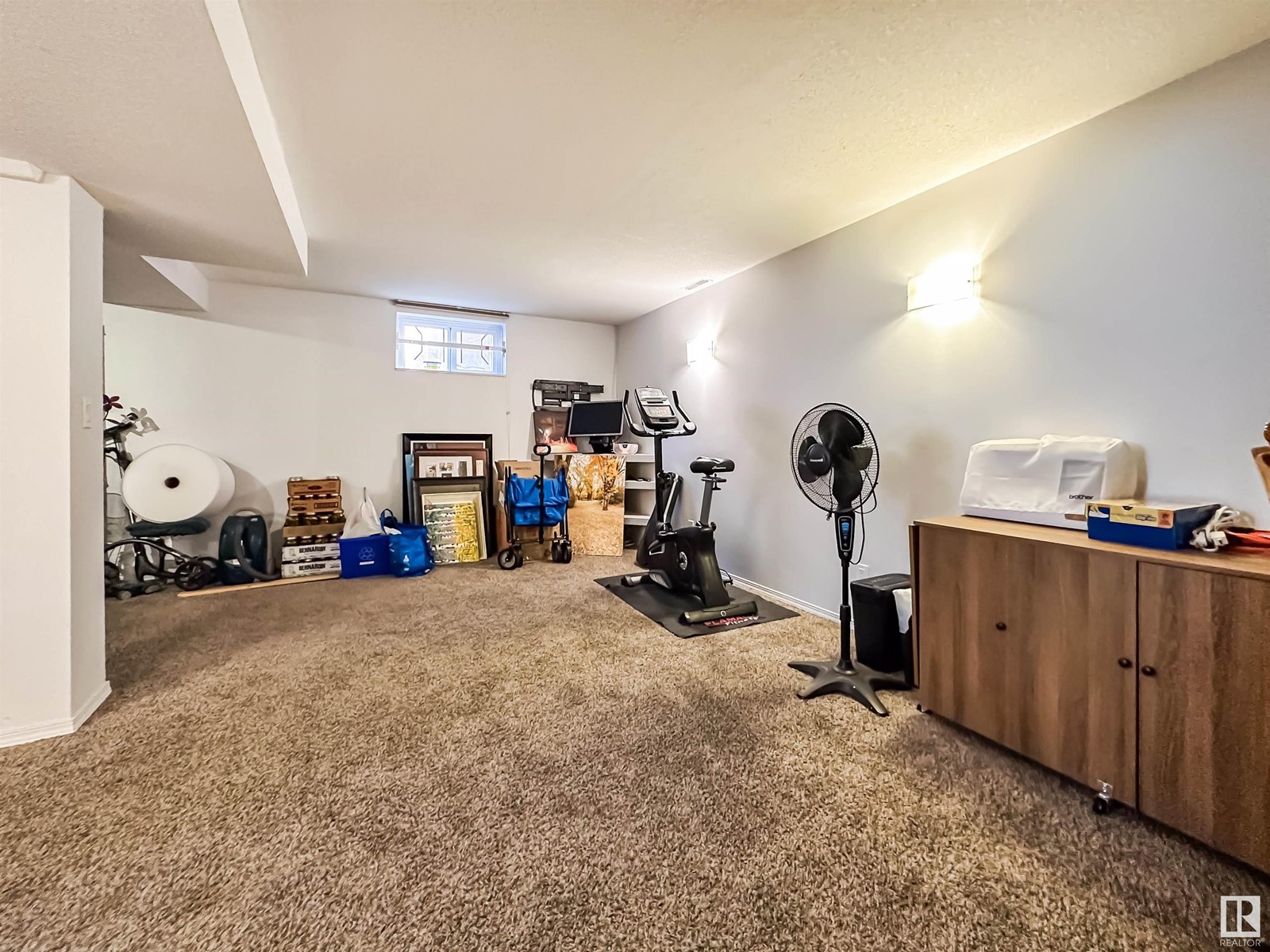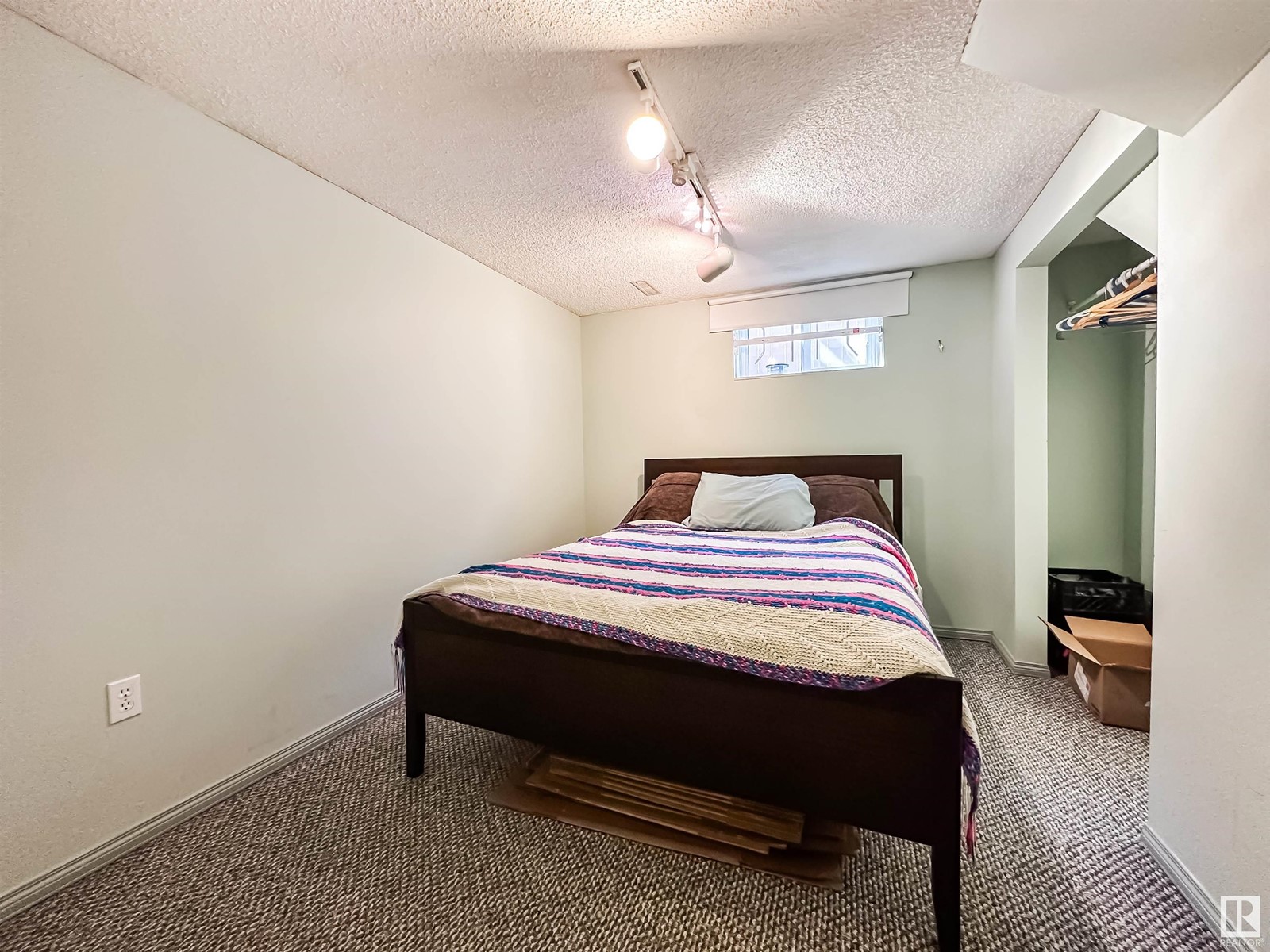9352 85 St Nw Edmonton, Alberta T6C 3C8
$515,000
UPDATED SEMI-BUNGALOW IN STRATHEARN WITH MASSIVE GARAGE & PRIME LOCATION Beautifully updated semi-bungalow in one of Edmonton’s most sought-after neighborhoods, offering many upgrades, smart design, and a true sense of community. Inside, you’ll find a bright, functional layout. Enter to a spacious living room and dining room, open to the kitchen with refaced cabinets, stainless steel dishwasher and oven, and quartz countertops. There is one bedroom and an updated full bath on the main floor, and upstairs there are two more good-sized bedrooms and an added 3rd bathroom. The updated basement includes a family room, large fourth bedroom, a full bath, and laundry. Massive 24x26 ft garage. Improvements include roof, sewer liner, windows, siding, insulation, eaves, soffits, a 100-amp electrical panel. West backyard with big deck for summer entertaining. Enjoy all of this close to the LRT, schools, shopping, the River Valley trail system, and quick access to downtown. (id:61585)
Property Details
| MLS® Number | E4435751 |
| Property Type | Single Family |
| Neigbourhood | Strathearn |
| Amenities Near By | Playground, Public Transit, Schools, Shopping |
| Features | Lane |
| Parking Space Total | 4 |
Building
| Bathroom Total | 3 |
| Bedrooms Total | 4 |
| Appliances | Dishwasher, Dryer, Freezer, Garage Door Opener Remote(s), Garage Door Opener, Microwave Range Hood Combo, Refrigerator, Storage Shed, Stove, Washer, Window Coverings, See Remarks |
| Basement Development | Finished |
| Basement Type | Full (finished) |
| Constructed Date | 1951 |
| Construction Style Attachment | Detached |
| Heating Type | Forced Air |
| Stories Total | 2 |
| Size Interior | 1,292 Ft2 |
| Type | House |
Parking
| Detached Garage | |
| Oversize |
Land
| Acreage | No |
| Fence Type | Fence |
| Land Amenities | Playground, Public Transit, Schools, Shopping |
| Size Irregular | 555.83 |
| Size Total | 555.83 M2 |
| Size Total Text | 555.83 M2 |
Rooms
| Level | Type | Length | Width | Dimensions |
|---|---|---|---|---|
| Basement | Family Room | 6.949 m | 4.351 m | 6.949 m x 4.351 m |
| Basement | Bedroom 4 | Measurements not available | ||
| Basement | Laundry Room | 3.597 m | 2.787 m | 3.597 m x 2.787 m |
| Main Level | Living Room | 5.249 m | 3.361 m | 5.249 m x 3.361 m |
| Main Level | Dining Room | 3.11 m | 2.96 m | 3.11 m x 2.96 m |
| Main Level | Kitchen | 4.231 m | 2.947 m | 4.231 m x 2.947 m |
| Main Level | Bedroom 2 | 3.179 m | 3.127 m | 3.179 m x 3.127 m |
| Upper Level | Den | 3.7 m | 3.425 m | 3.7 m x 3.425 m |
| Upper Level | Primary Bedroom | 4.311 m | 3.78 m | 4.311 m x 3.78 m |
| Upper Level | Bedroom 3 | 3.495 m | 2.647 m | 3.495 m x 2.647 m |
Contact Us
Contact us for more information

Sara J. Kalke
Associate
(780) 447-1695
www.sarakalke.com/
www.facebook.com/sarakalkerealtor
www.facebook.com/sarakalke
200-10835 124 St Nw
Edmonton, Alberta T5M 0H4
(780) 488-4000
(780) 447-1695


















































