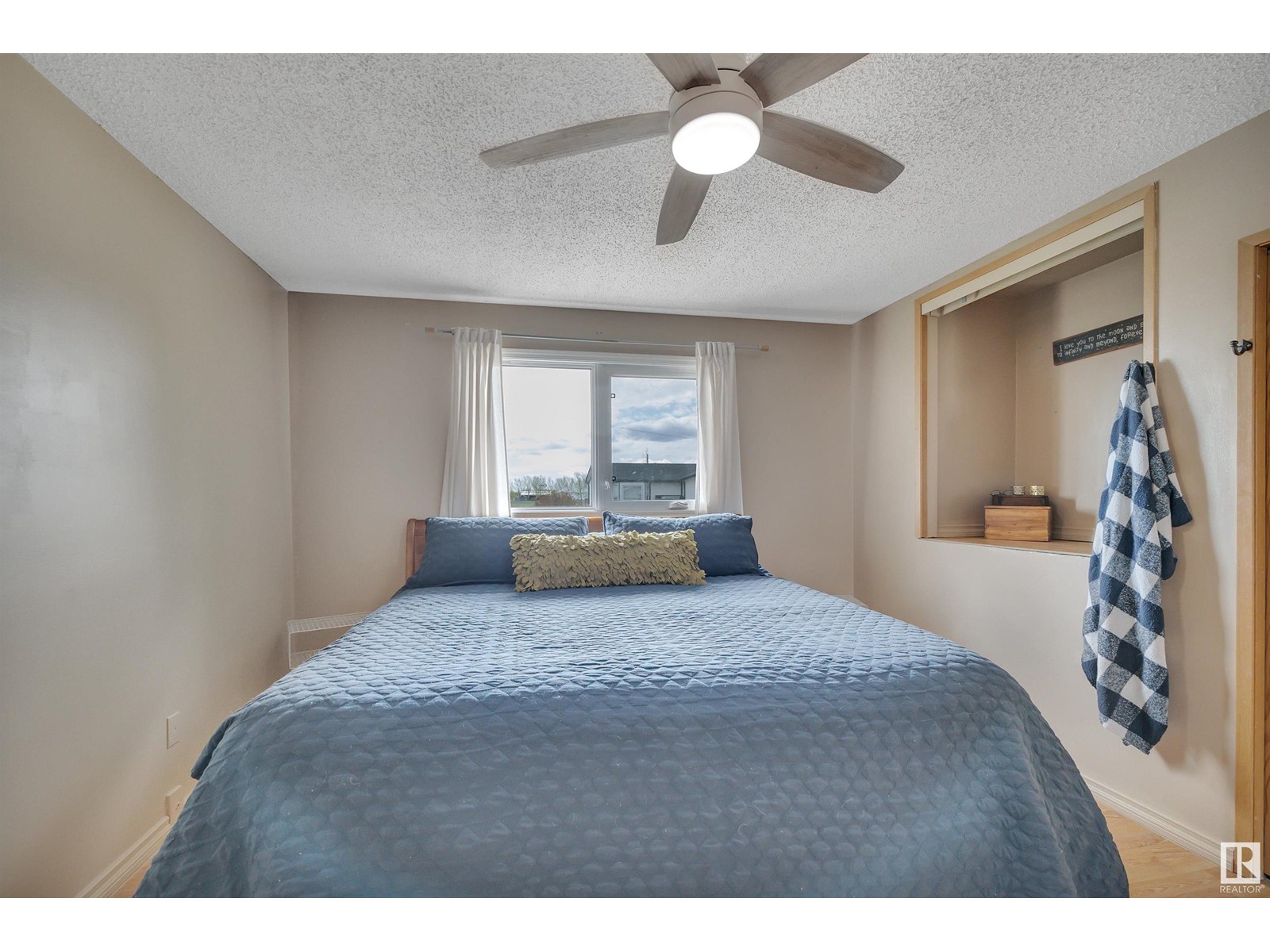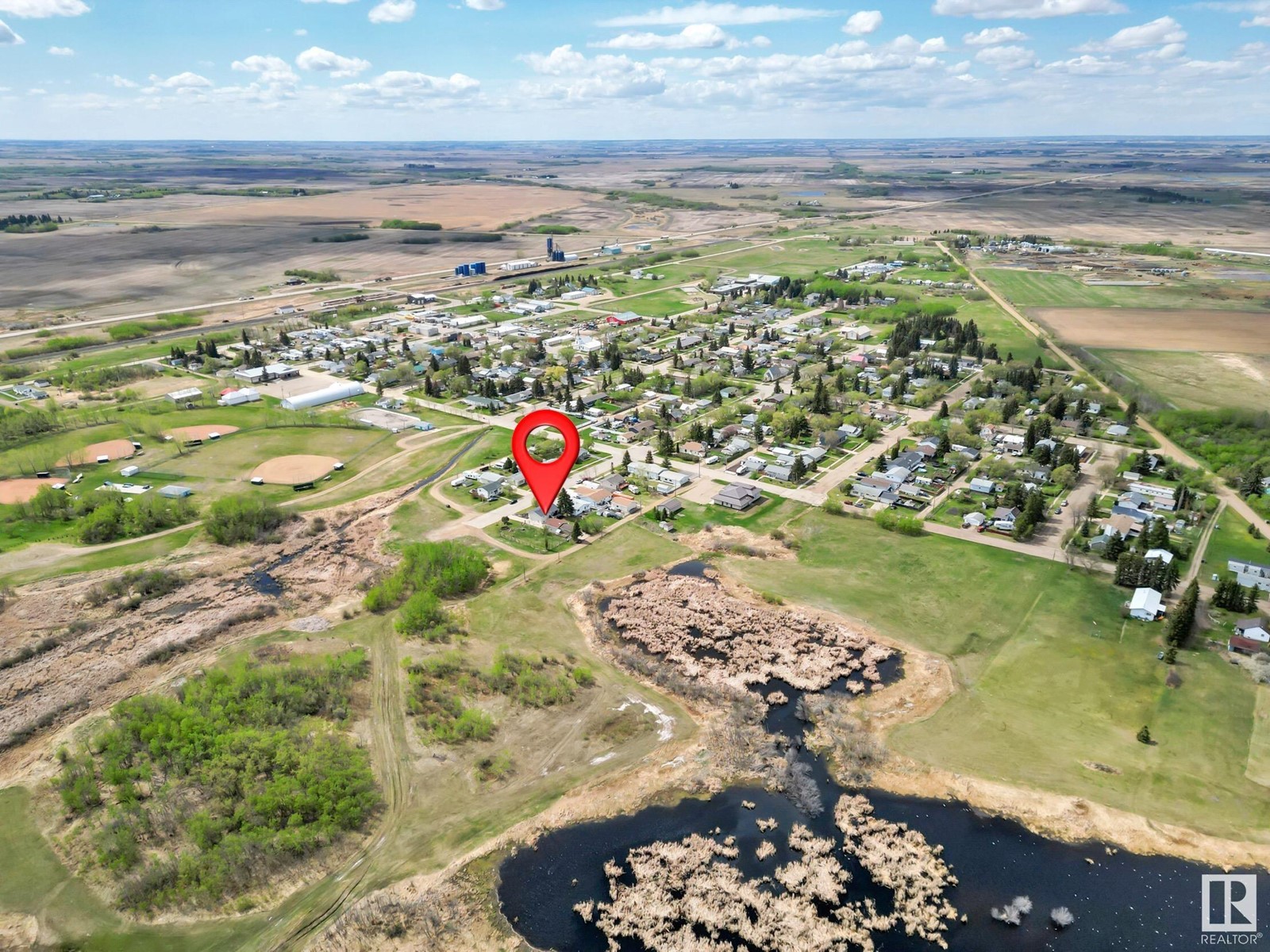4824 54 Av Ryley, Alberta T0B 4A0
$285,000
Welcome to this beautiful bi-level home in the heart of Ryley, a hidden gem just 50 mins from Edmonton. This home is perfectly situated, backing onto a tranquil bird sanctuary with lush green space, mature trees, and nearby parks that make outdoor living a dream. Step inside to find a welcoming main floor with large windows that fill the space with natural light. The functional layout includes two bedrooms and a full bath upstairs, with two additional bedrooms and a second bath downstairs, perfect for families or guests. The fully finished basement features a spacious second living room ideal for movie nights, play space, or a cozy retreat. The large lot offers plenty of space to enjoy the outdoors, and the double garage provides ample parking and storage. A bonus single garage is attached to the back, perfect for a workshop. Enjoy small-town living with big community spirit—Ryley offers a K-9 school, indoor swimming pool, fitness center, library, and charming local shops! (id:61585)
Property Details
| MLS® Number | E4435699 |
| Property Type | Single Family |
| Neigbourhood | Ryley |
| Amenities Near By | Park, Playground |
| Community Features | Public Swimming Pool |
| Features | Private Setting, Corner Site, See Remarks, Flat Site, Park/reserve, Lane |
| Structure | Deck, Dog Run - Fenced In |
Building
| Bathroom Total | 2 |
| Bedrooms Total | 4 |
| Appliances | Dishwasher, Dryer, Hood Fan, Refrigerator, Stove, Washer |
| Architectural Style | Bi-level |
| Basement Development | Finished |
| Basement Type | Full (finished) |
| Constructed Date | 1981 |
| Construction Style Attachment | Detached |
| Cooling Type | Central Air Conditioning |
| Heating Type | Forced Air |
| Size Interior | 1,050 Ft2 |
| Type | House |
Parking
| Detached Garage |
Land
| Acreage | No |
| Fence Type | Fence |
| Land Amenities | Park, Playground |
| Size Irregular | 1404.51 |
| Size Total | 1404.51 M2 |
| Size Total Text | 1404.51 M2 |
Rooms
| Level | Type | Length | Width | Dimensions |
|---|---|---|---|---|
| Basement | Bedroom 3 | 4 m | 3 m | 4 m x 3 m |
| Basement | Bedroom 4 | 3.43 m | 4.23 m | 3.43 m x 4.23 m |
| Basement | Games Room | Measurements not available | ||
| Main Level | Living Room | 4.57 m | 5.32 m | 4.57 m x 5.32 m |
| Main Level | Dining Room | 3.77 m | 2.58 m | 3.77 m x 2.58 m |
| Main Level | Kitchen | 3.66 m | 2.86 m | 3.66 m x 2.86 m |
| Main Level | Primary Bedroom | 4.02 m | 3.64 m | 4.02 m x 3.64 m |
| Main Level | Bedroom 2 | 3.44 m | 2.97 m | 3.44 m x 2.97 m |
Contact Us
Contact us for more information

Lacy A. Kuhn
Associate
(780) 986-4494
1400-10665 Jasper Ave Nw
Edmonton, Alberta T5J 3S9
(403) 262-7653
































































