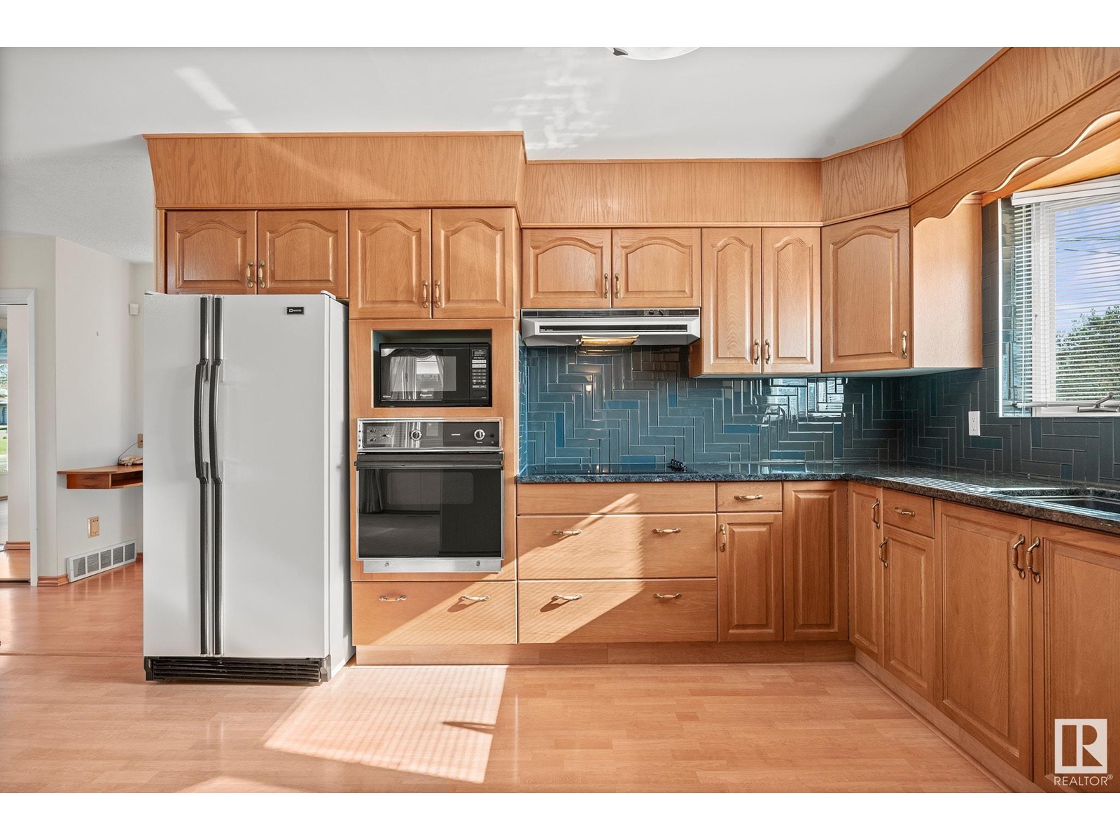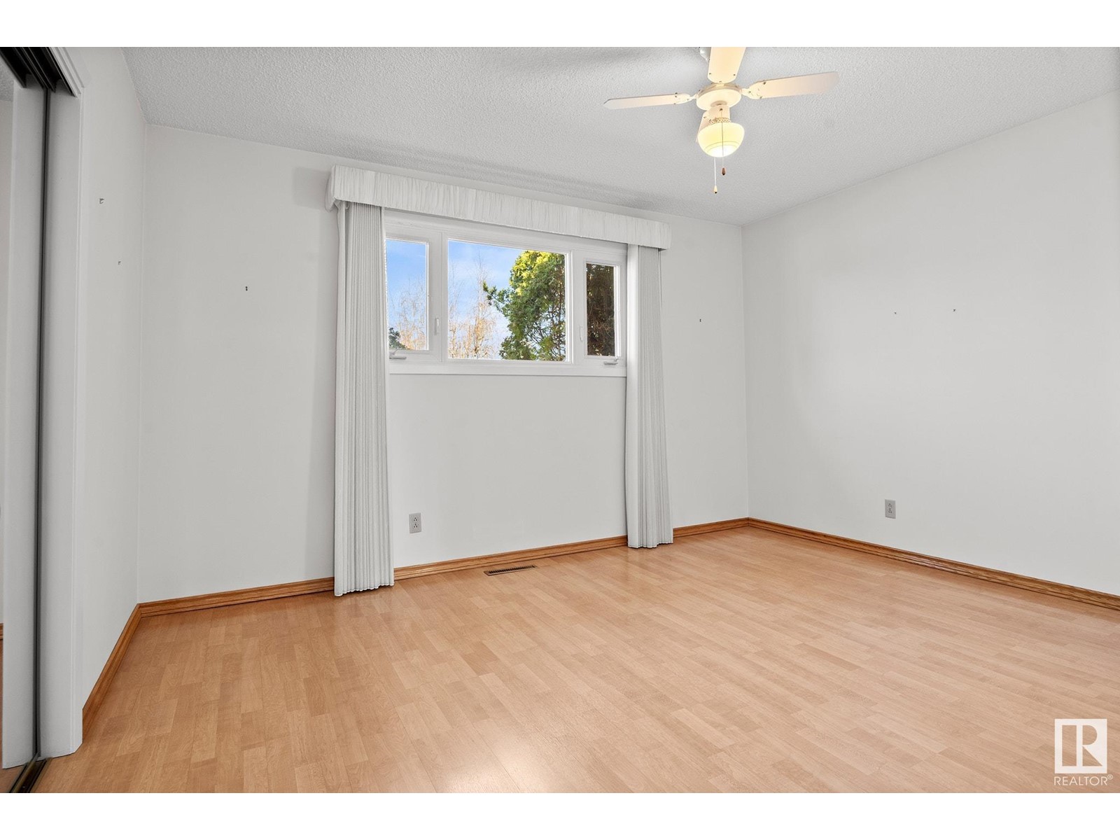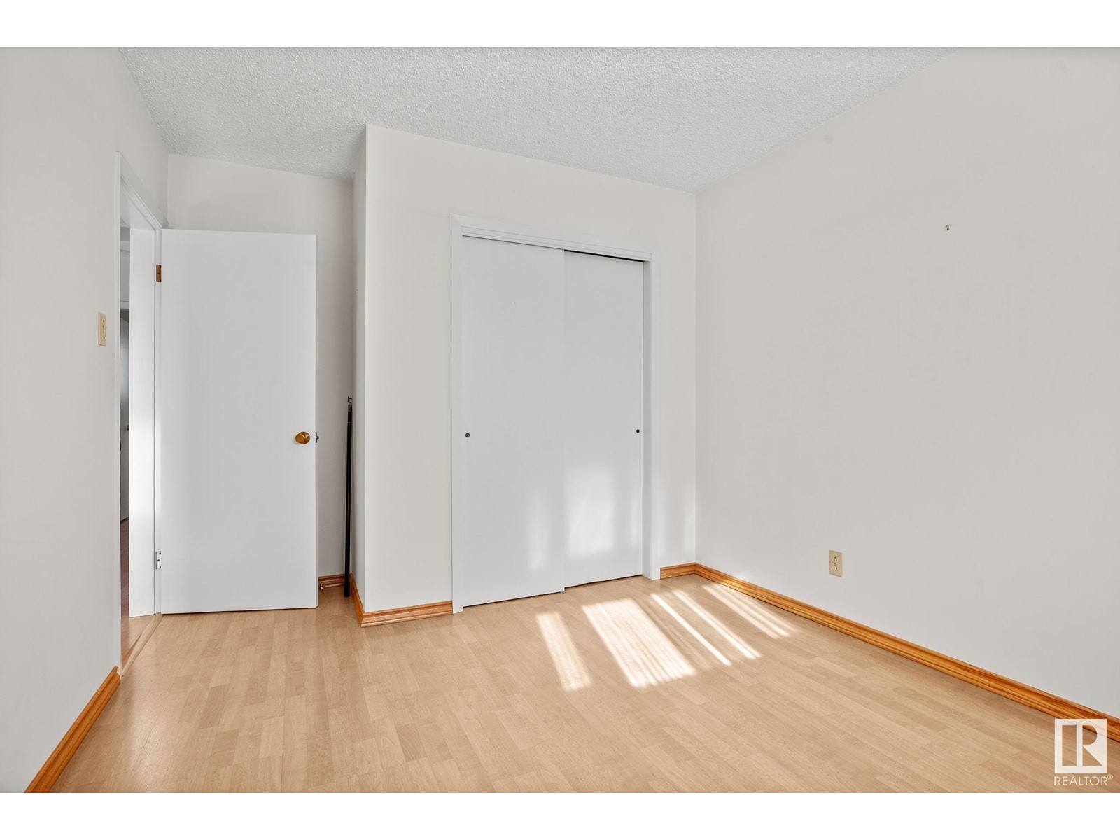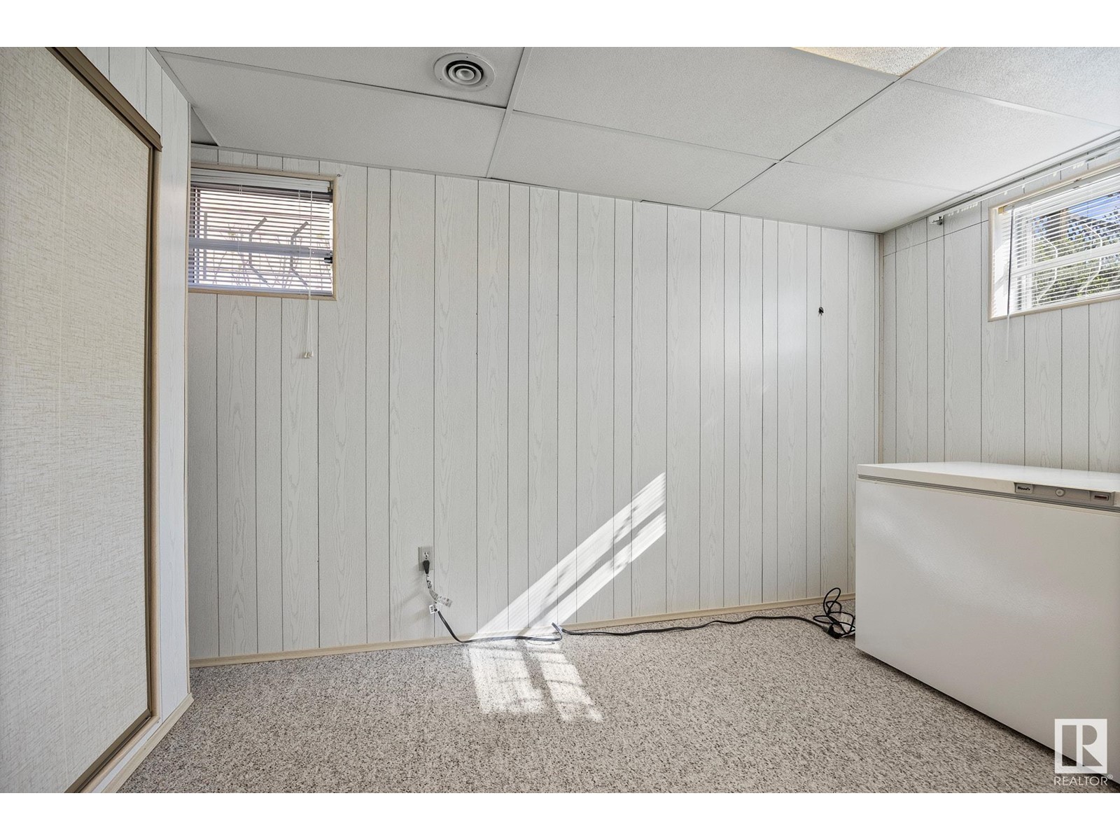10607 75 St Nw Edmonton, Alberta T6A 2Z8
$519,900
PLATINUM PROPERTY! This original-owner bungalow offers nearly 1300 sq ft of beautifully maintained living space in Forest Heights—one of Edmonton’s most desirable mature neighbourhoods just steps to the river valley and minutes to downtown. Inside, enjoy a sun-filled living room with bay window, spacious dining area with built-in buffet, and a large oak kitchen with granite counters. The main floor features 3 bedrooms, laminate flooring, and a refreshed 5-pc bath with double sinks. The bright, fully finished basement boasts large above-grade windows, a massive rec room, 2 more bedrooms, a second full bath, laundry, and cold storage. Pride of ownership shines with vinyl siding, newer furnace (2021), shingles (approx. 2016), and mostly vinyl windows. Outside offers a composite deck, patio space, garden beds, and an oversized double garage with extra parking. A unique opportunity in a family-friendly community near trails, top schools, coffee shops, and dining! (id:61585)
Open House
This property has open houses!
12:00 pm
Ends at:2:00 pm
Property Details
| MLS® Number | E4435304 |
| Property Type | Single Family |
| Neigbourhood | Forest Heights (Edmonton) |
| Amenities Near By | Golf Course, Playground, Public Transit, Schools, Shopping |
| Community Features | Public Swimming Pool |
| Features | See Remarks, Flat Site, Lane |
| Parking Space Total | 4 |
| Structure | Deck |
Building
| Bathroom Total | 2 |
| Bedrooms Total | 5 |
| Appliances | Dryer, Freezer, Garage Door Opener Remote(s), Garage Door Opener, Hood Fan, Oven - Built-in, Refrigerator, Stove, Washer |
| Architectural Style | Bungalow |
| Basement Development | Finished |
| Basement Type | Full (finished) |
| Constructed Date | 1965 |
| Construction Style Attachment | Detached |
| Heating Type | Forced Air |
| Stories Total | 1 |
| Size Interior | 1,298 Ft2 |
| Type | House |
Parking
| Detached Garage |
Land
| Acreage | No |
| Fence Type | Fence |
| Land Amenities | Golf Course, Playground, Public Transit, Schools, Shopping |
| Size Irregular | 608.52 |
| Size Total | 608.52 M2 |
| Size Total Text | 608.52 M2 |
Rooms
| Level | Type | Length | Width | Dimensions |
|---|---|---|---|---|
| Basement | Bedroom 4 | 4.34 m | 3.67 m | 4.34 m x 3.67 m |
| Basement | Bedroom 5 | 2.48 m | 4.45 m | 2.48 m x 4.45 m |
| Basement | Recreation Room | 4.27 m | 7.73 m | 4.27 m x 7.73 m |
| Basement | Storage | 3.47 m | 2.66 m | 3.47 m x 2.66 m |
| Main Level | Living Room | 4.4 m | 5.79 m | 4.4 m x 5.79 m |
| Main Level | Dining Room | 3.06 m | 2.86 m | 3.06 m x 2.86 m |
| Main Level | Kitchen | 5.27 m | 4.28 m | 5.27 m x 4.28 m |
| Main Level | Primary Bedroom | 3.45 m | 4.04 m | 3.45 m x 4.04 m |
| Main Level | Bedroom 2 | 4.07 m | 2.96 m | 4.07 m x 2.96 m |
| Main Level | Bedroom 3 | 3.03 m | 2.45 m | 3.03 m x 2.45 m |
Contact Us
Contact us for more information
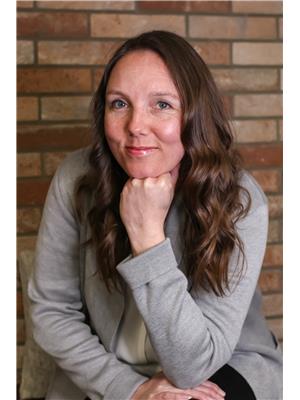
Allison R. Mcdougall
Associate
(780) 457-2194
platinumteam.ca/
twitter.com/AlMcD1?lang=en
www.facebook.com/PlatinumTeamYEG/
www.linkedin.com/in/allison-mcdougall-4a611850
13120 St Albert Trail Nw
Edmonton, Alberta T5L 4P6
(780) 457-3777
(780) 457-2194









