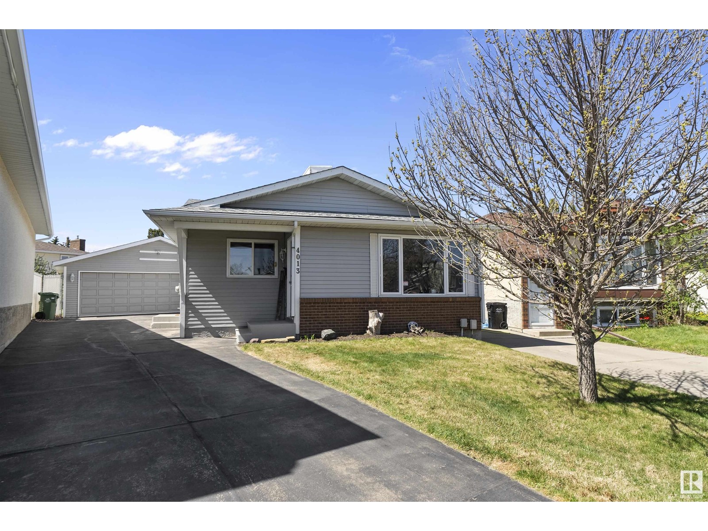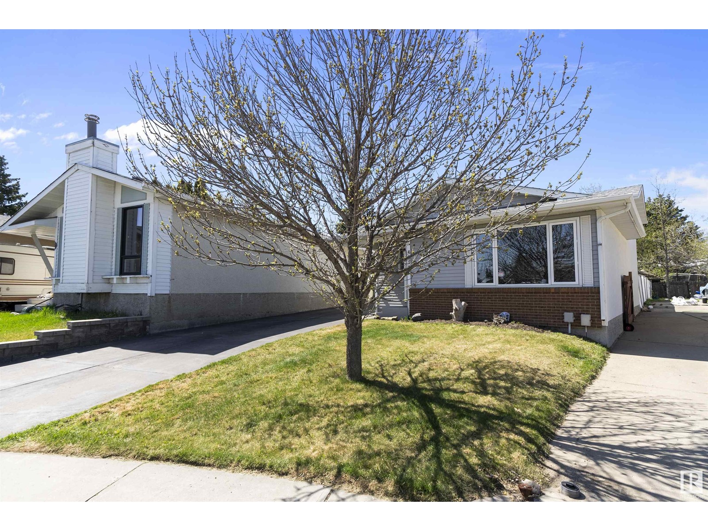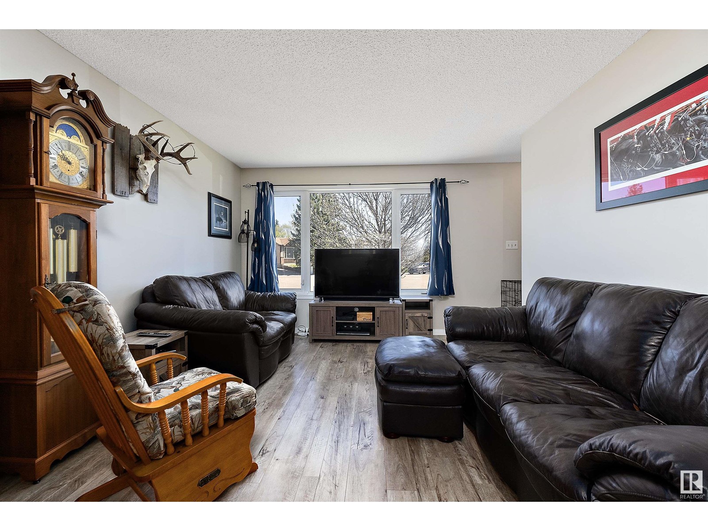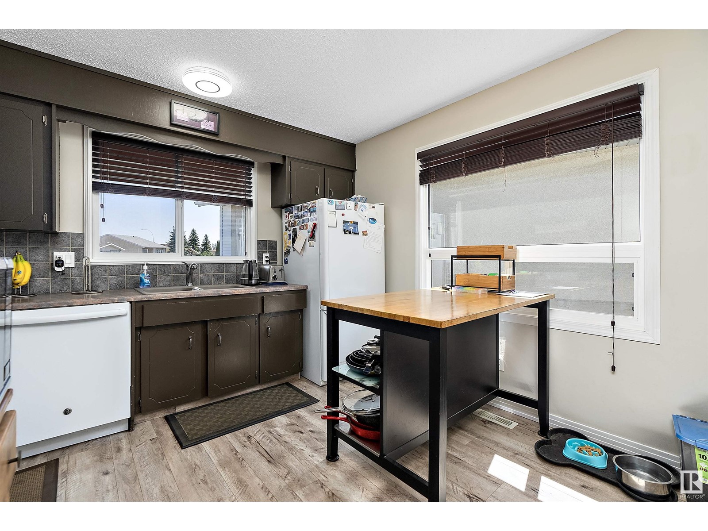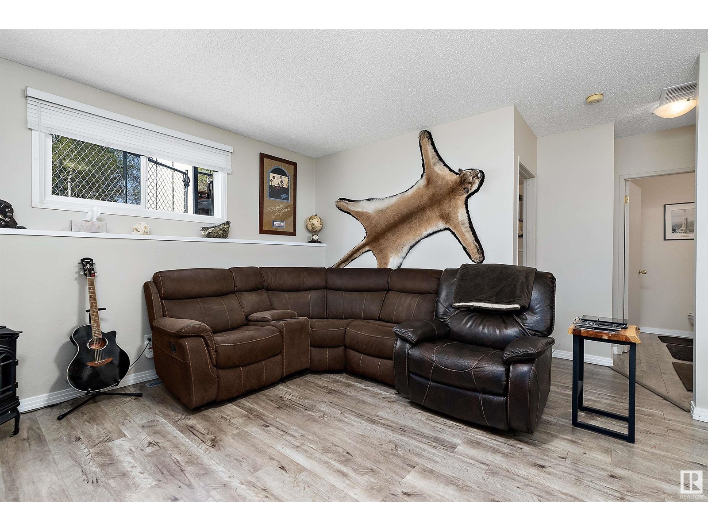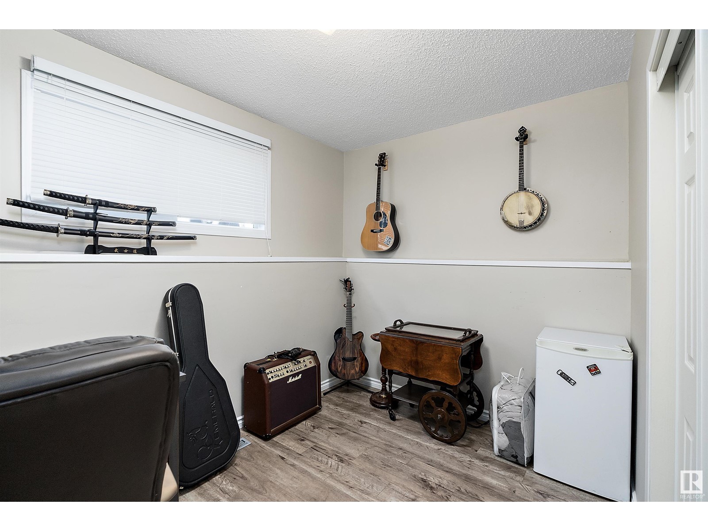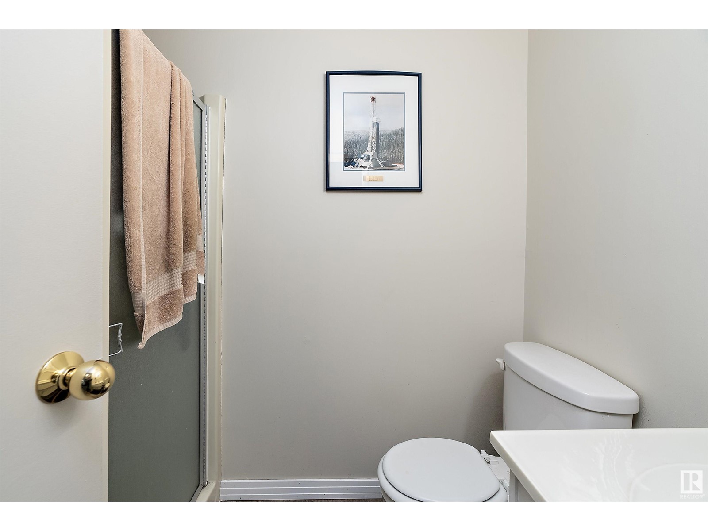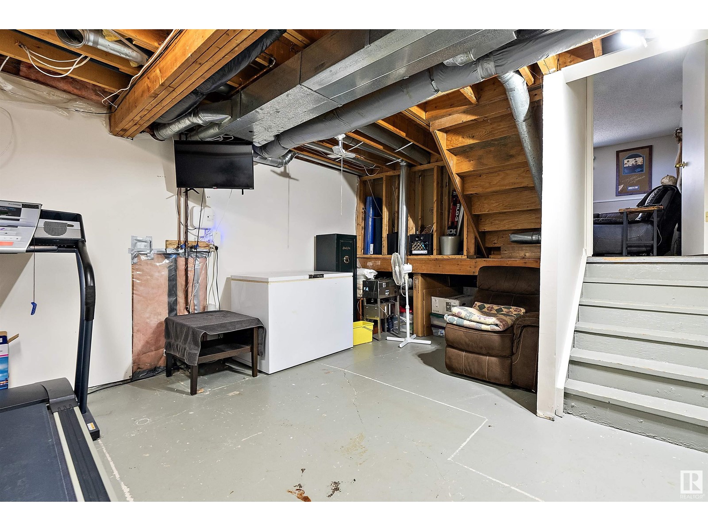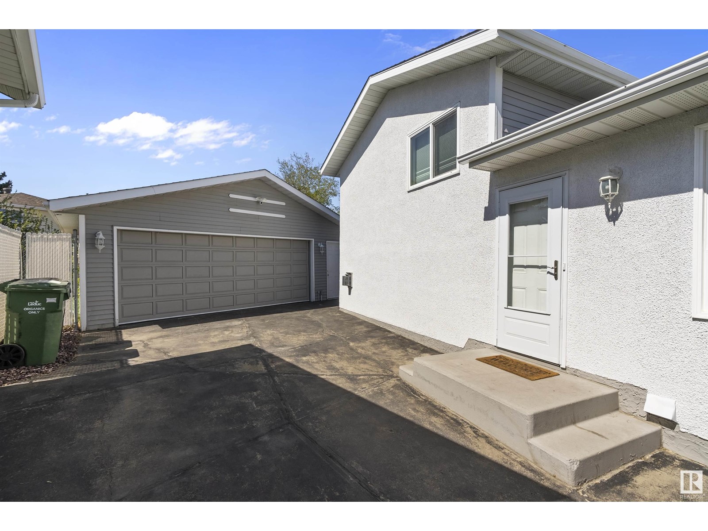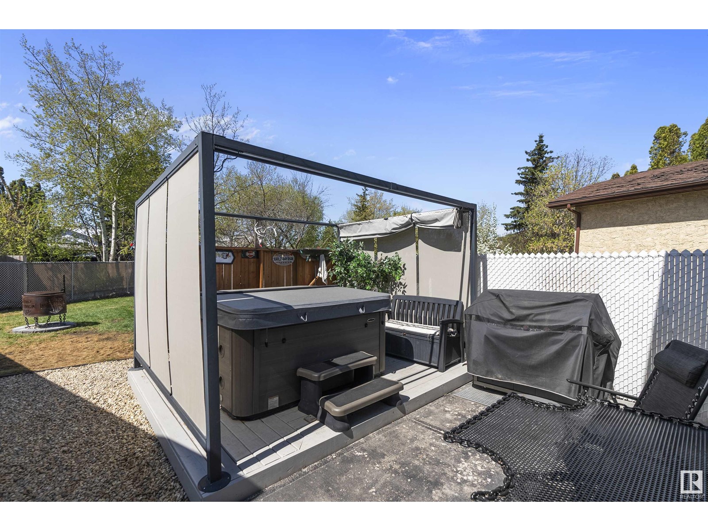4013 43b Ave Leduc, Alberta T9E 4V2
$384,900
Looking for a Home close to all the Amenities, you found it! Located in South Park and in a mature quiet Crescent this 4 Level Split has 4 Bedrooms & 2 bathrooms. The top floor has 3 bedrooms and a 4 piece bathroom. On the main floor you have your Kitchen, Dining Area and Living Room with lots of natural light coming through the windows. The next level you will find a nicely finished Family room with a gas Fireplace for those relaxing nights plus the 4th Bedroom, a 3 piece bathroom and the laundry. The basement level is unfinished with the furnace area and lots of space for storage or to design as you would like. Head outside to the Awesome oversized 25x30 heated and fully finished garage. The backyard is fenced with an area for your fire pit for those nice summer nights. It's worth a Look you won't be disappointed. (id:61585)
Property Details
| MLS® Number | E4435805 |
| Property Type | Single Family |
| Neigbourhood | South Park |
| Amenities Near By | Schools, Shopping |
| Community Features | Public Swimming Pool |
| Features | Cul-de-sac, No Back Lane, Exterior Walls- 2x6" |
| Structure | Deck |
Building
| Bathroom Total | 2 |
| Bedrooms Total | 4 |
| Appliances | Dishwasher, Dryer, Garage Door Opener Remote(s), Garage Door Opener, Hood Fan, Refrigerator, Gas Stove(s), Washer |
| Basement Development | Partially Finished |
| Basement Type | Full (partially Finished) |
| Constructed Date | 1981 |
| Construction Style Attachment | Detached |
| Fire Protection | Smoke Detectors |
| Fireplace Fuel | Gas |
| Fireplace Present | Yes |
| Fireplace Type | Unknown |
| Heating Type | Forced Air |
| Size Interior | 1,000 Ft2 |
| Type | House |
Parking
| Detached Garage | |
| Heated Garage |
Land
| Acreage | No |
| Fence Type | Fence |
| Land Amenities | Schools, Shopping |
Rooms
| Level | Type | Length | Width | Dimensions |
|---|---|---|---|---|
| Lower Level | Family Room | 4.94 m | 3.83 m | 4.94 m x 3.83 m |
| Lower Level | Bedroom 4 | 2.3 m | 3.33 m | 2.3 m x 3.33 m |
| Main Level | Living Room | 4.5 m | 3.55 m | 4.5 m x 3.55 m |
| Main Level | Dining Room | 2.13 m | 3.55 m | 2.13 m x 3.55 m |
| Main Level | Kitchen | 3.54 m | 3.69 m | 3.54 m x 3.69 m |
| Upper Level | Primary Bedroom | 3.62 m | 3.57 m | 3.62 m x 3.57 m |
| Upper Level | Bedroom 2 | 2.71 m | 2.99 m | 2.71 m x 2.99 m |
Contact Us
Contact us for more information

Mike D. Sawkiewicz
Associate
(780) 352-3094
201-5306 50 St
Leduc, Alberta T9E 6Z6
(780) 986-2900
