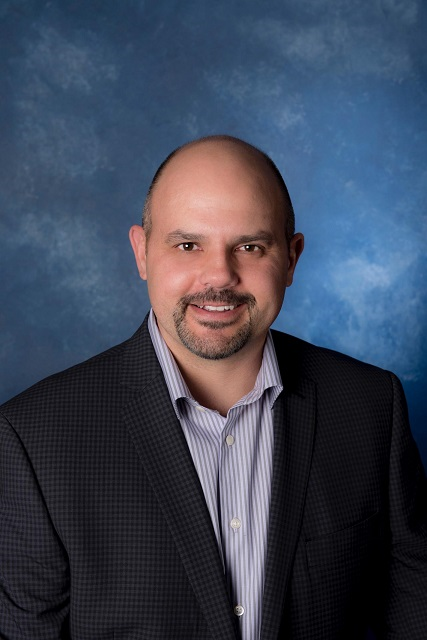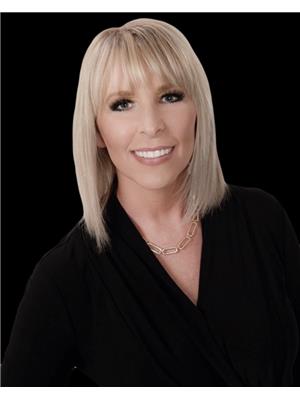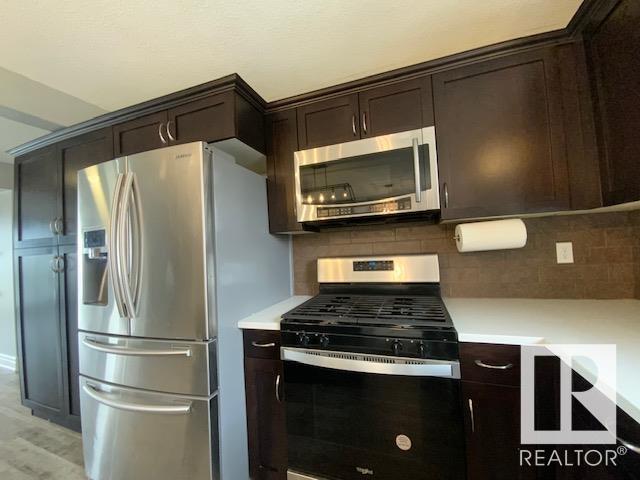3906 56 Av Wetaskiwin, Alberta T9A 1X6
$369,900
Beautiful 2-Storey Family Home in a Fantastic neighbourhood within walking distance to schools, parks & recreation centre! Built in 2011 with a DOUBLE DETACHED GARAGE. Gorgeous open floor plan, perfect for entertaining. AIR-CONDITIONING. You will love the Chef’s kitchen w/ QUARTZ COUNTERTOPS, centre island, 4 appliances including a GAS STOVE & tons of soft-close cabinetry. Open dining area is a great size w/ modern light fixtures & patio doors out to your back deck. Upstairs will lead you to 3 bedrooms including the primary room w/ walk-in closet & 3-pc ensuite and 4 pc bath. Downstairs is finished with a SIDE ENTRANCE, huge bedroom, family room, 4-pc bath, laundry and storage room. Backyard is a great space, FULLY FENCED with a large maintenance-free deck, gas bbq hook-up, perfect for summer evening gatherings. A PERFECT PLACE TO CALL HOME WITH QUICK POSSESSION AVAILABLE! (id:61585)
Property Details
| MLS® Number | E4435975 |
| Property Type | Single Family |
| Neigbourhood | Parkside |
| Amenities Near By | Golf Course, Playground, Schools |
| Community Features | Public Swimming Pool |
| Features | Lane |
| Structure | Deck |
Building
| Bathroom Total | 4 |
| Bedrooms Total | 4 |
| Amenities | Vinyl Windows |
| Appliances | Dishwasher, Dryer, Garage Door Opener Remote(s), Garage Door Opener, Microwave Range Hood Combo, Refrigerator, Storage Shed, Gas Stove(s), Washer, Window Coverings |
| Basement Development | Finished |
| Basement Type | Full (finished) |
| Constructed Date | 2011 |
| Construction Style Attachment | Detached |
| Cooling Type | Central Air Conditioning |
| Half Bath Total | 1 |
| Heating Type | Forced Air |
| Stories Total | 2 |
| Size Interior | 1,324 Ft2 |
| Type | House |
Parking
| Detached Garage |
Land
| Acreage | No |
| Fence Type | Fence |
| Land Amenities | Golf Course, Playground, Schools |
| Size Irregular | 399.67 |
| Size Total | 399.67 M2 |
| Size Total Text | 399.67 M2 |
Rooms
| Level | Type | Length | Width | Dimensions |
|---|---|---|---|---|
| Basement | Family Room | Measurements not available | ||
| Basement | Bedroom 4 | Measurements not available | ||
| Main Level | Living Room | Measurements not available | ||
| Main Level | Dining Room | Measurements not available | ||
| Main Level | Kitchen | Measurements not available | ||
| Upper Level | Primary Bedroom | Measurements not available | ||
| Upper Level | Bedroom 2 | Measurements not available | ||
| Upper Level | Bedroom 3 | Measurements not available |
Contact Us
Contact us for more information

Ryan J. Kendall
Associate
(780) 352-1688
4505 56 St.
Wetaskiwin, Alberta T9A 1V5
(780) 352-6671
(780) 352-1688

Kristi R. Kendall
Associate
(780) 352-1688
4505 56 St.
Wetaskiwin, Alberta T9A 1V5
(780) 352-6671
(780) 352-1688


















































