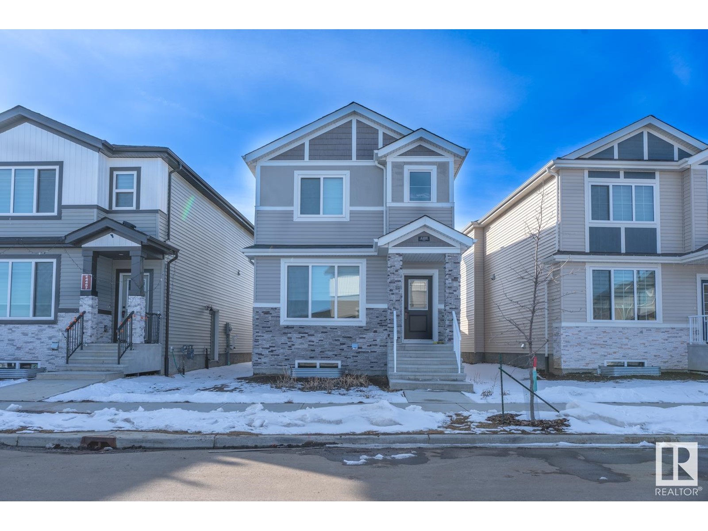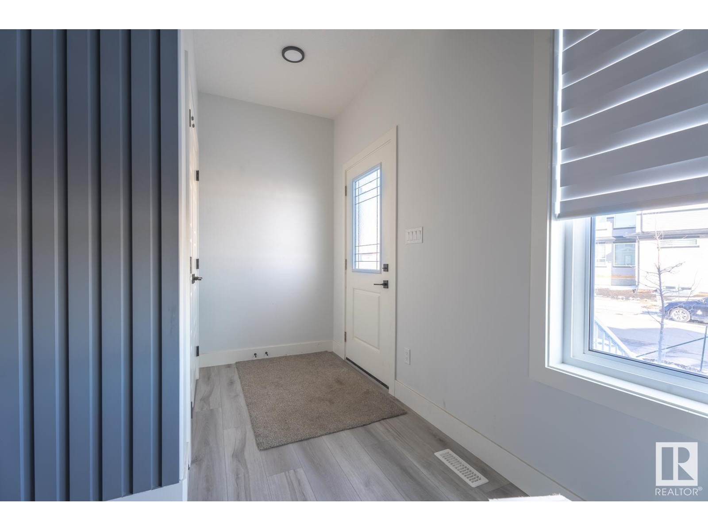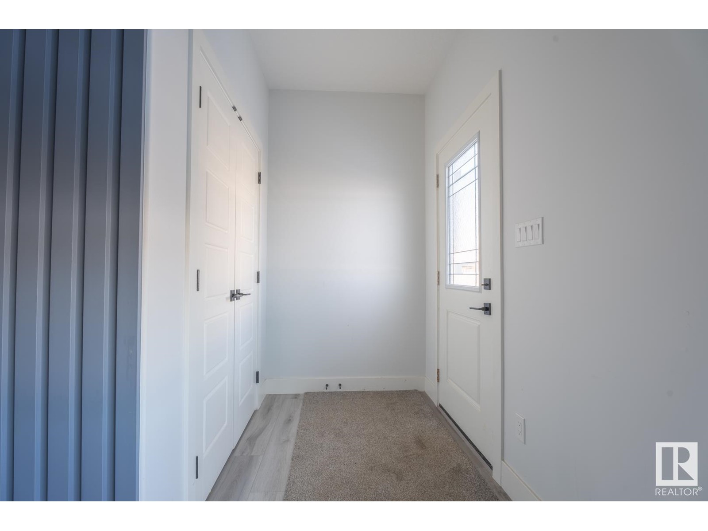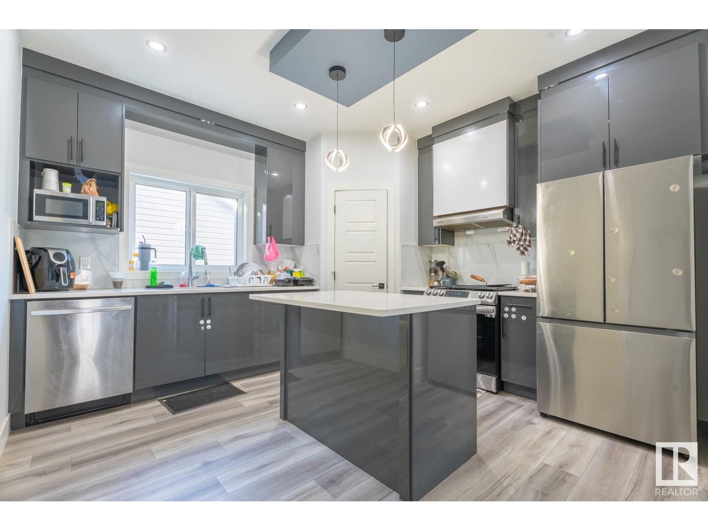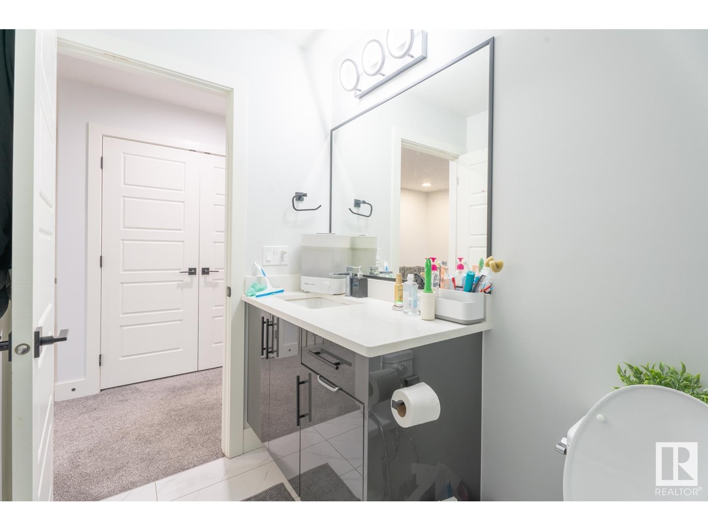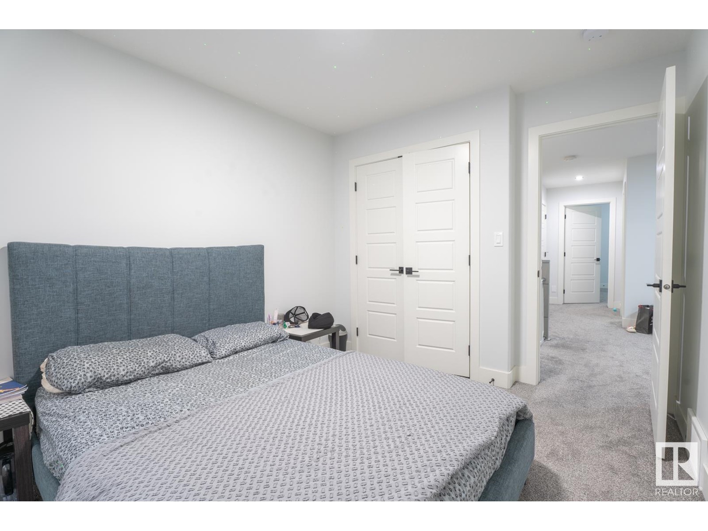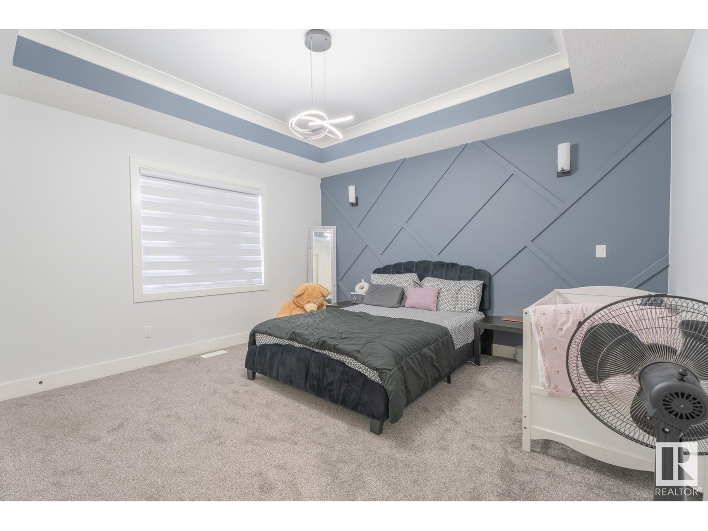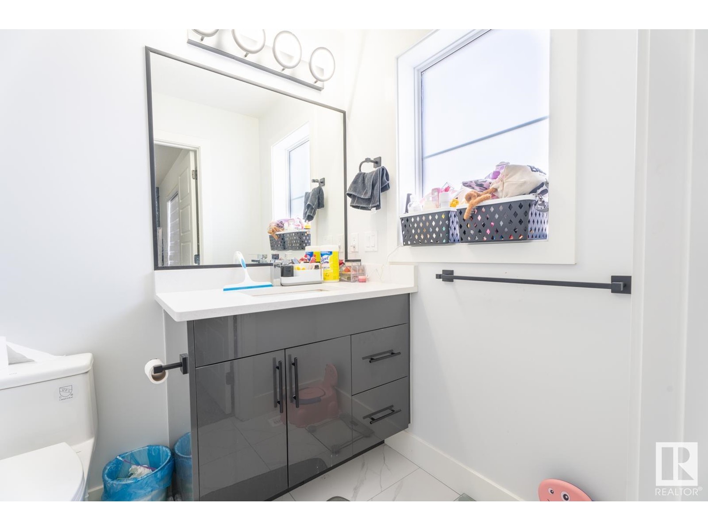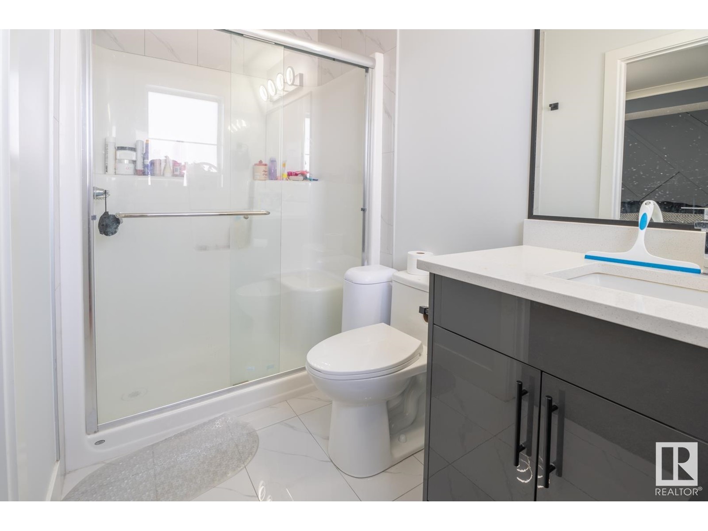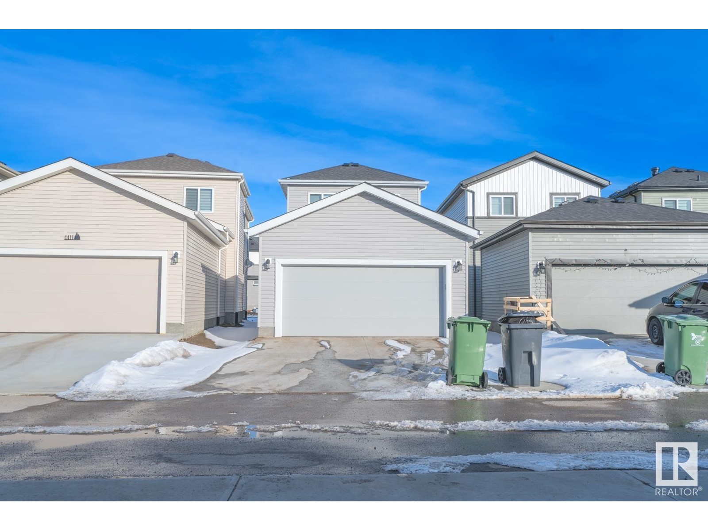4409 37 St Beaumont, Alberta T4X 2X1
$525,000
Located in one of Beaumont’s most desirable communities, this stunning home offers 1642 sq ft of stylish living space. Just steps from top-rated schools, parks, and playgrounds, it’s perfect for families. Inside, you'll find upgraded finishes throughout, including quartz countertops, luxury vinyl plank flooring, and custom cabinetry. The main level features a bright open-concept layout with a spacious living area, modern kitchen, and a versatile den—ideal for a home office or study. Upstairs, enjoy three generously sized bedrooms, including a beautiful primary suite with walk-in closet and a 4-piece ensuite. With 2.5 bathrooms and thoughtful design throughout, this home combines comfort, elegance, and convenience in an unbeatable location. (id:61585)
Property Details
| MLS® Number | E4436070 |
| Property Type | Single Family |
| Neigbourhood | Triomphe Estates |
| Amenities Near By | Airport, Playground, Schools, Shopping |
| Features | See Remarks |
Building
| Bathroom Total | 3 |
| Bedrooms Total | 3 |
| Appliances | Dishwasher, Dryer, Microwave Range Hood Combo, Refrigerator, Stove, Washer |
| Basement Development | Unfinished |
| Basement Type | Full (unfinished) |
| Constructed Date | 2023 |
| Construction Style Attachment | Detached |
| Half Bath Total | 1 |
| Heating Type | Forced Air |
| Stories Total | 2 |
| Size Interior | 1,696 Ft2 |
| Type | House |
Parking
| Detached Garage |
Land
| Acreage | No |
| Land Amenities | Airport, Playground, Schools, Shopping |
Rooms
| Level | Type | Length | Width | Dimensions |
|---|---|---|---|---|
| Main Level | Living Room | Measurements not available | ||
| Main Level | Dining Room | Measurements not available | ||
| Main Level | Kitchen | Measurements not available | ||
| Main Level | Den | Measurements not available | ||
| Upper Level | Primary Bedroom | Measurements not available | ||
| Upper Level | Bedroom 2 | Measurements not available | ||
| Upper Level | Bedroom 3 | Measurements not available |
Contact Us
Contact us for more information

Shaun Johal
Associate
3400-10180 101 St Nw
Edmonton, Alberta T5J 3S4
(855) 623-6900
