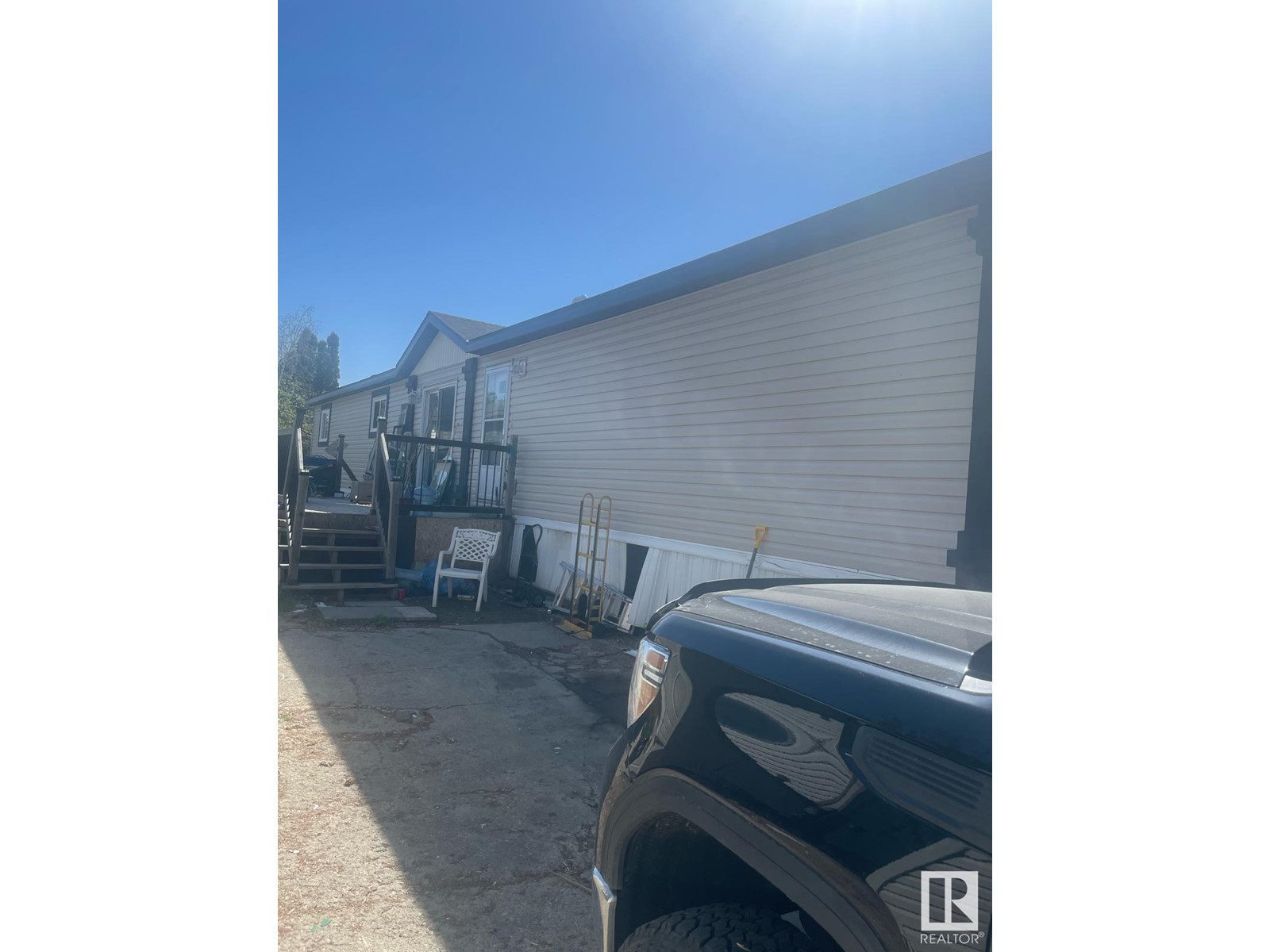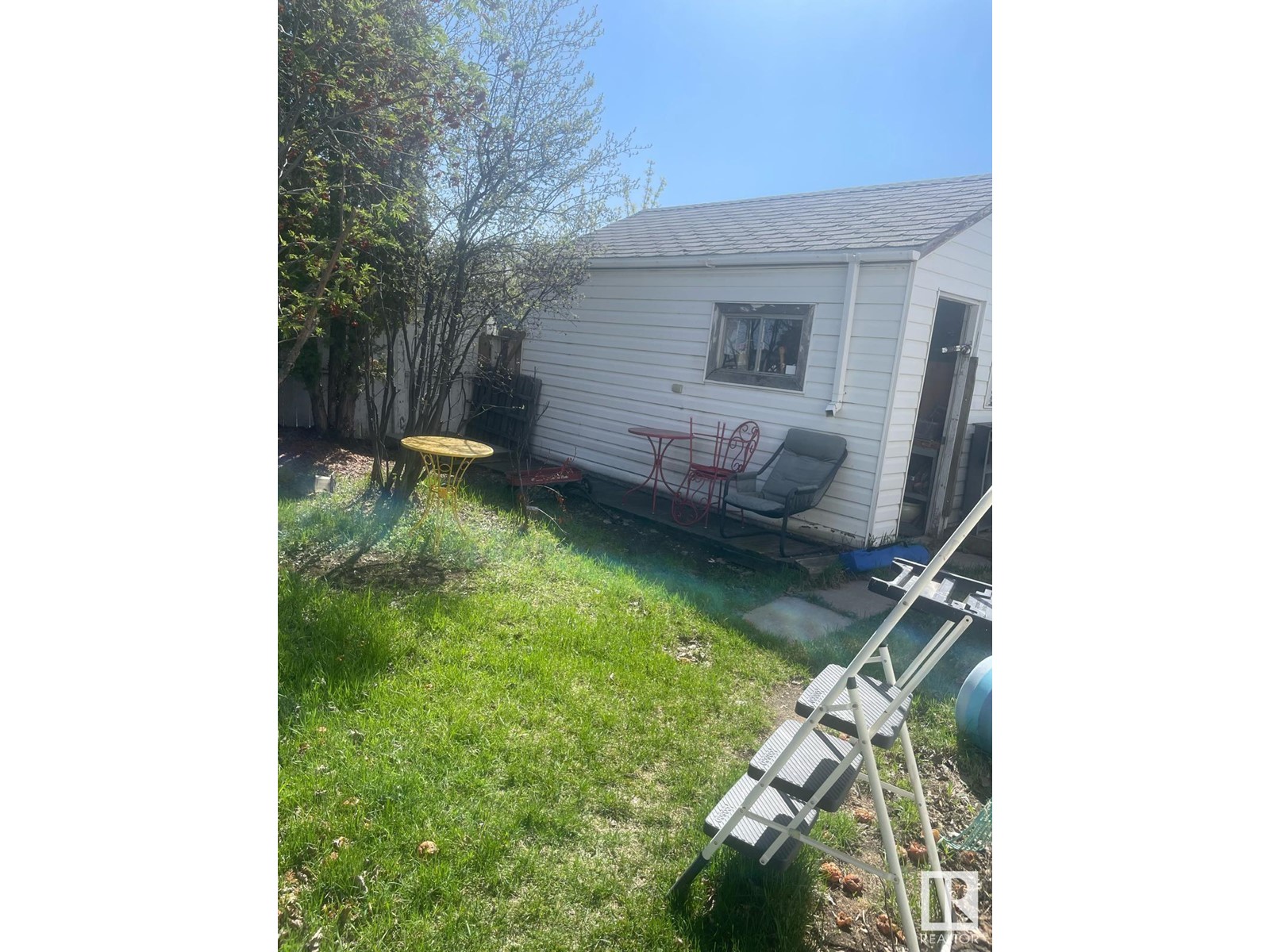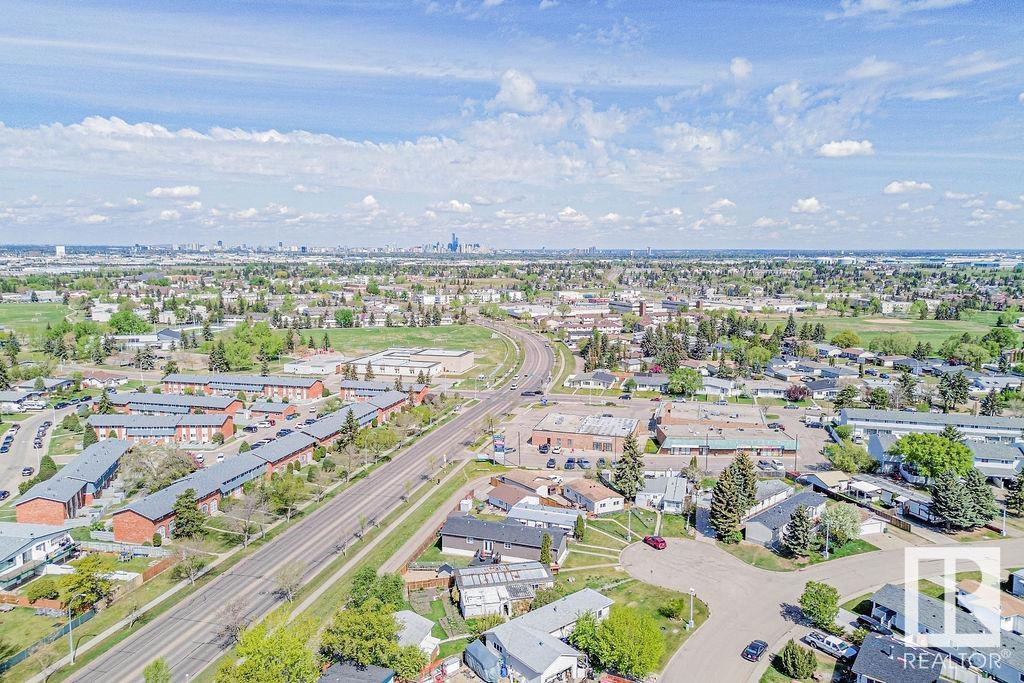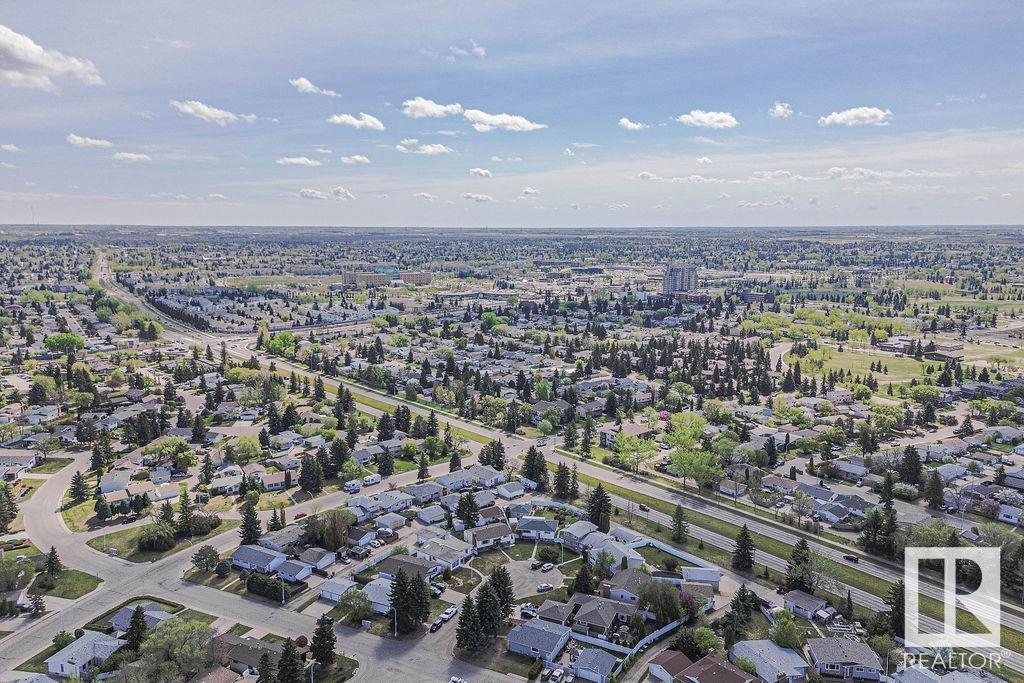197 Lee Ridge Rd Nw Edmonton, Alberta T6K 0N1
$200,000
2012 built 1167 sq ft Jandel modular home on a nice mature 445 m²/4,789 sq ft lot. No condo fees or pad rental - you own the land. Property is ideal for anyone seeking to live inexpensively or redevelop in a mature, desirable neighbourhood. Mobile offers 3 bedrooms, 1.5 baths, open layout, and potential for renovation. Plenty of room to build a garage, and in the meantime provides RV parking. Comes with 3 sheds. Many homes in this district are being replaced with single-family dwellings—unlock the potential and build your vision. 2.5 km to Mill Woods Town Centre. 1.4 km to Grey Nuns Hospital. 1.5 km to brand new “Millbourne/Woodvale” LRT stop (opened Nov 4, 2023). Set right in the middle of 4 parks (Richfield, Lee Ridge, Tipaskan & Kameyosak Parks). 6 blcks to the Mill Woods Rec Centre. Home owner occupied by original owner for 12 years, then rented out for a year for $1,800/mnth (Tenant paid their own utilities). The home is currently vacant, so possession is flexible. Property taxes are $2,528.18/year (id:61585)
Property Details
| MLS® Number | E4436034 |
| Property Type | Single Family |
| Neigbourhood | Lee Ridge |
| Amenities Near By | Playground, Public Transit, Schools, Shopping |
| Features | Lane |
| Structure | Deck |
Building
| Bathroom Total | 1 |
| Bedrooms Total | 2 |
| Appliances | Dishwasher, Dryer, Refrigerator, Stove, Washer, See Remarks |
| Architectural Style | Bungalow |
| Basement Type | None |
| Constructed Date | 2012 |
| Construction Style Attachment | Detached |
| Heating Type | Forced Air |
| Stories Total | 1 |
| Size Interior | 1,167 Ft2 |
| Type | House |
Parking
| Parking Pad |
Land
| Acreage | No |
| Fence Type | Fence |
| Land Amenities | Playground, Public Transit, Schools, Shopping |
| Size Irregular | 445.31 |
| Size Total | 445.31 M2 |
| Size Total Text | 445.31 M2 |
Rooms
| Level | Type | Length | Width | Dimensions |
|---|---|---|---|---|
| Main Level | Living Room | 3.83 m | 4.53 m | 3.83 m x 4.53 m |
| Main Level | Dining Room | 4.08 m | 3.64 m | 4.08 m x 3.64 m |
| Main Level | Kitchen | 3.22 m | 5.68 m | 3.22 m x 5.68 m |
| Main Level | Family Room | 3.3 m | 4.6 m | 3.3 m x 4.6 m |
| Main Level | Primary Bedroom | 2.87 m | 3.12 m | 2.87 m x 3.12 m |
| Main Level | Bedroom 2 | 2.83 m | 3.11 m | 2.83 m x 3.11 m |
| Main Level | Laundry Room | 2.76 m | 2.82 m | 2.76 m x 2.82 m |
Contact Us
Contact us for more information

Sarah Keats
Associate
(780) 457-2194
sarahkeats.remax.ca/
twitter.com/sarahLkeats
www.facebook.com/sarah.dulmagekeats
13120 St Albert Trail Nw
Edmonton, Alberta T5L 4P6
(780) 457-3777
(780) 457-2194







































