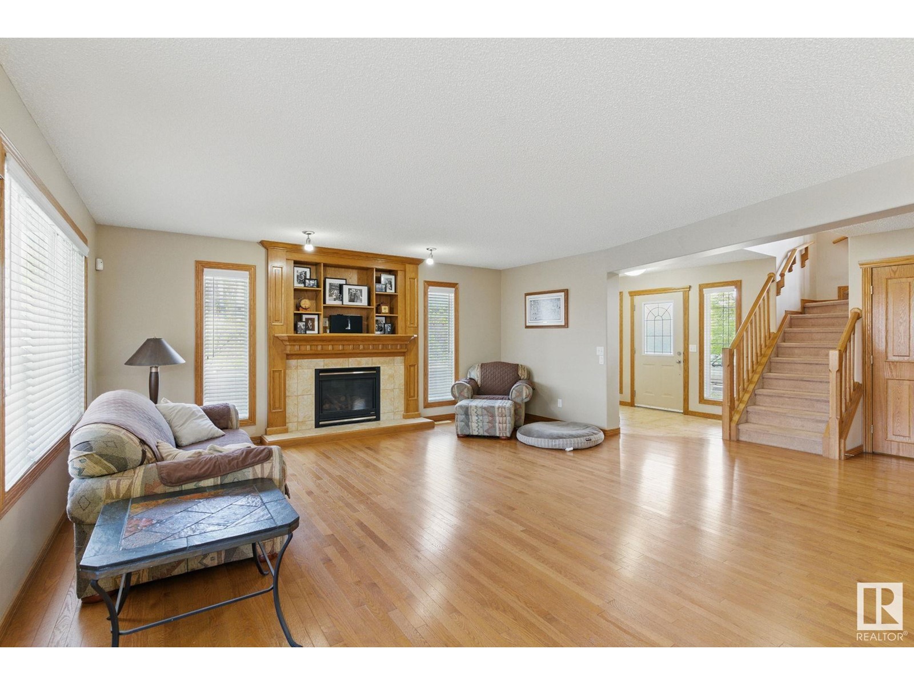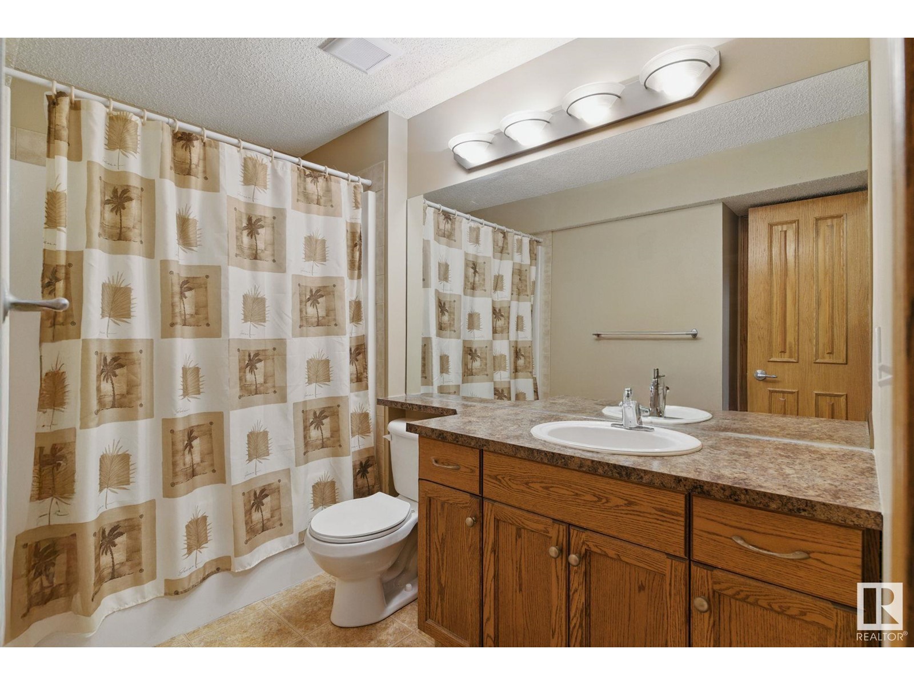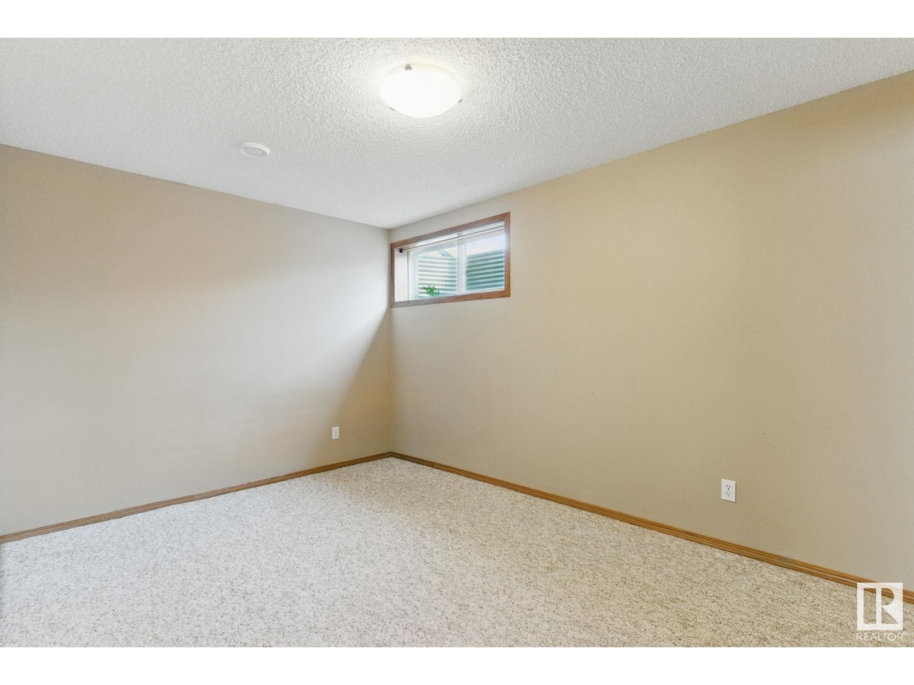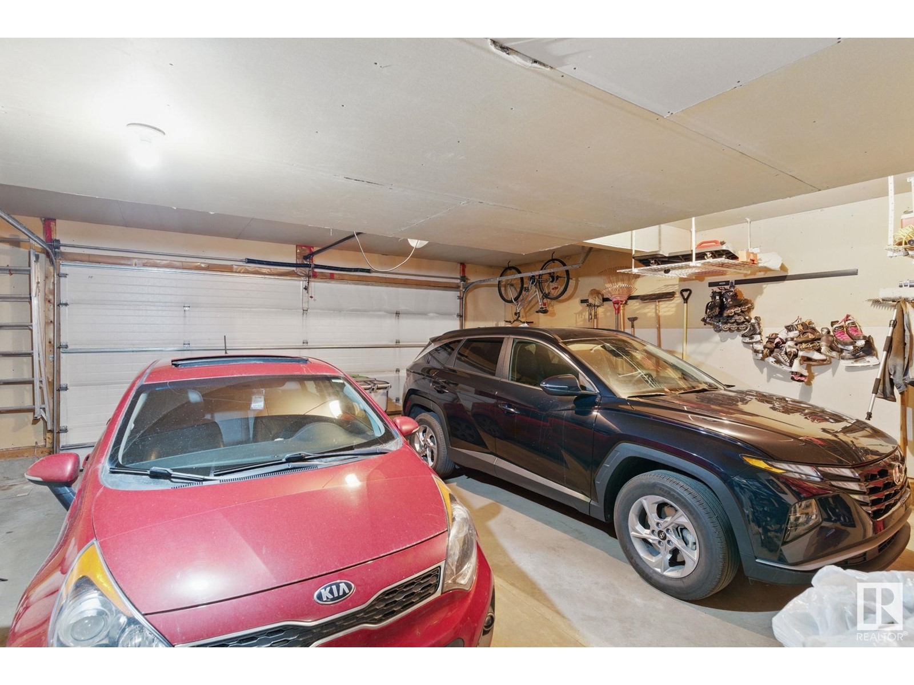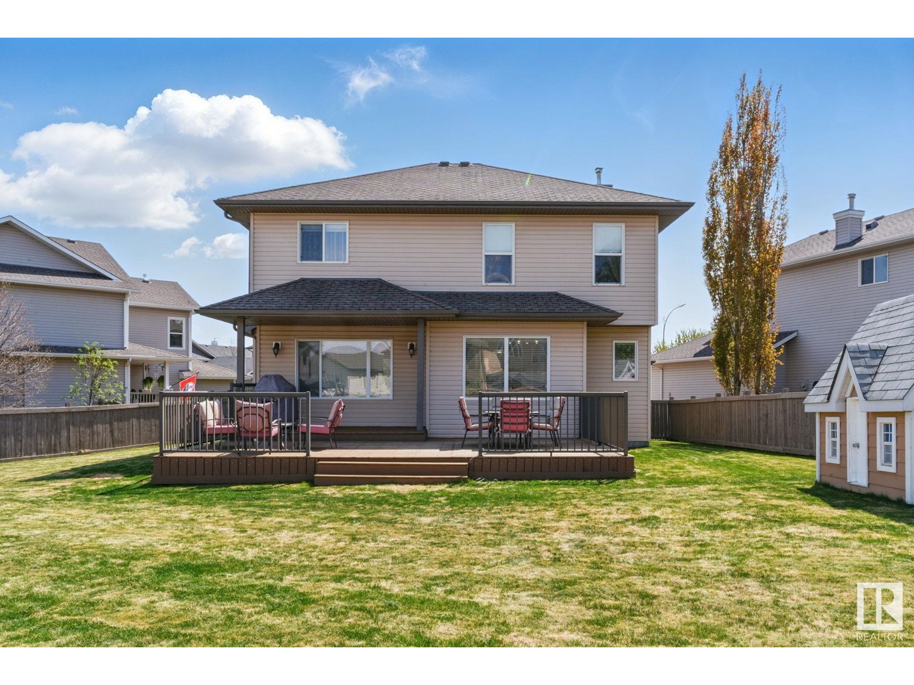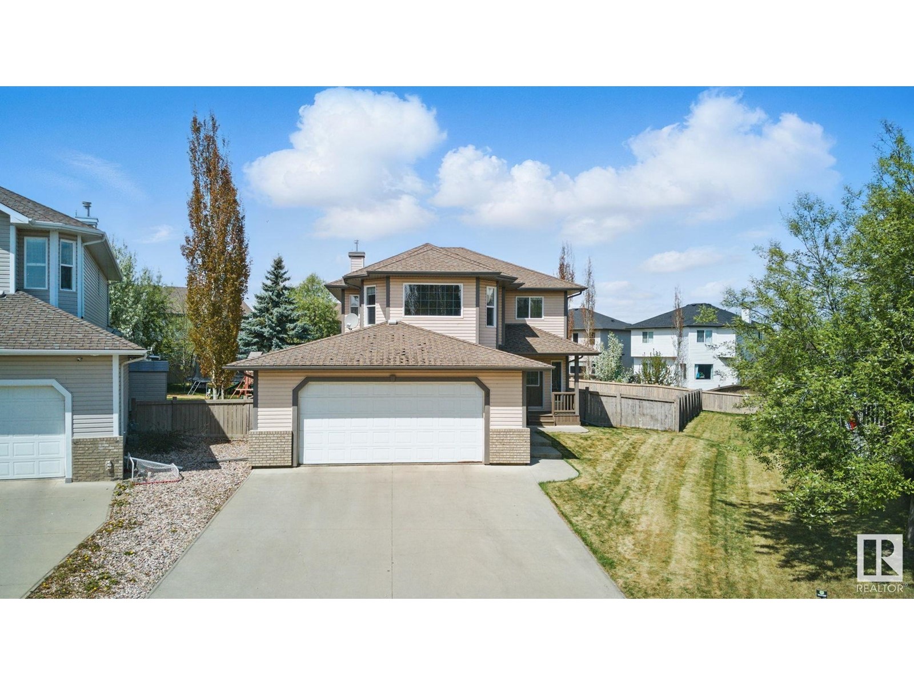8 Richelieu Pl Beaumont, Alberta T4X 1S4
$619,900
This well maintained & fully finished 2-story home is located in the prestigious neighbourhood of Coloniale Estates and is tucked away in a quiet cul-de-sac on a large pie lot. With its smart design & open concept this 4 bedroom & 3 1/2 bathroom home is perfect for comfortable family living and entertaining guests. PLUS there’s a main floor office/den, N/G fireplace, large kitchen w/ample counter space & cabinets including an island w/breakfast bar & additional seating, dining nook, and living room. The second floor boasts 3 generous bedrooms including the primary suite w/4 pc. ensuite bathroom & walk-in closet, huge bonus room for family movie nights, and an additional 4 pc. bathroom. The fully finished basement offers an 4th bedroom, recreation room, 4 pc. bathroom, PLUS utility & storage room. The oversized double attached garage provides ample space for large vehicles PLUS storage. There’s also A/C, a covered deck, huge yard w/4 zone irrigation system, storage shed/playhouse, and fire pit! (id:61585)
Property Details
| MLS® Number | E4436026 |
| Property Type | Single Family |
| Neigbourhood | Coloniale Estates (Beaumont) |
| Amenities Near By | Airport, Golf Course, Playground, Public Transit, Schools, Shopping |
| Features | Cul-de-sac, Exterior Walls- 2x6", No Smoking Home |
| Structure | Deck, Fire Pit, Porch |
Building
| Bathroom Total | 4 |
| Bedrooms Total | 4 |
| Amenities | Vinyl Windows |
| Appliances | Dishwasher, Dryer, Freezer, Hood Fan, Refrigerator, Storage Shed, Stove, Washer, Window Coverings |
| Basement Development | Finished |
| Basement Type | Full (finished) |
| Ceiling Type | Vaulted |
| Constructed Date | 2005 |
| Construction Style Attachment | Detached |
| Fire Protection | Smoke Detectors |
| Fireplace Fuel | Gas |
| Fireplace Present | Yes |
| Fireplace Type | Heatillator |
| Half Bath Total | 1 |
| Heating Type | Forced Air |
| Stories Total | 2 |
| Size Interior | 2,157 Ft2 |
| Type | House |
Parking
| Attached Garage | |
| Oversize |
Land
| Acreage | No |
| Fence Type | Fence |
| Land Amenities | Airport, Golf Course, Playground, Public Transit, Schools, Shopping |
| Size Irregular | 830.65 |
| Size Total | 830.65 M2 |
| Size Total Text | 830.65 M2 |
Rooms
| Level | Type | Length | Width | Dimensions |
|---|---|---|---|---|
| Basement | Bedroom 4 | 2.86 m | 4.96 m | 2.86 m x 4.96 m |
| Basement | Recreation Room | 6.12 m | 5.38 m | 6.12 m x 5.38 m |
| Basement | Utility Room | 5.04 m | 4.69 m | 5.04 m x 4.69 m |
| Main Level | Living Room | 4.27 m | 5.35 m | 4.27 m x 5.35 m |
| Main Level | Dining Room | 3.32 m | 2.39 m | 3.32 m x 2.39 m |
| Main Level | Kitchen | 5.14 m | 3.27 m | 5.14 m x 3.27 m |
| Main Level | Den | 2.92 m | 2.93 m | 2.92 m x 2.93 m |
| Upper Level | Family Room | 4.76 m | 5.19 m | 4.76 m x 5.19 m |
| Upper Level | Primary Bedroom | 5.33 m | 5.36 m | 5.33 m x 5.36 m |
| Upper Level | Bedroom 2 | 3.33 m | 4.3 m | 3.33 m x 4.3 m |
| Upper Level | Bedroom 3 | 3.02 m | 3.27 m | 3.02 m x 3.27 m |
Contact Us
Contact us for more information

Kenton T. King
Associate
(780) 457-5240
www.kentonking.com/
10630 124 St Nw
Edmonton, Alberta T5N 1S3
(780) 478-5478
(780) 457-5240





