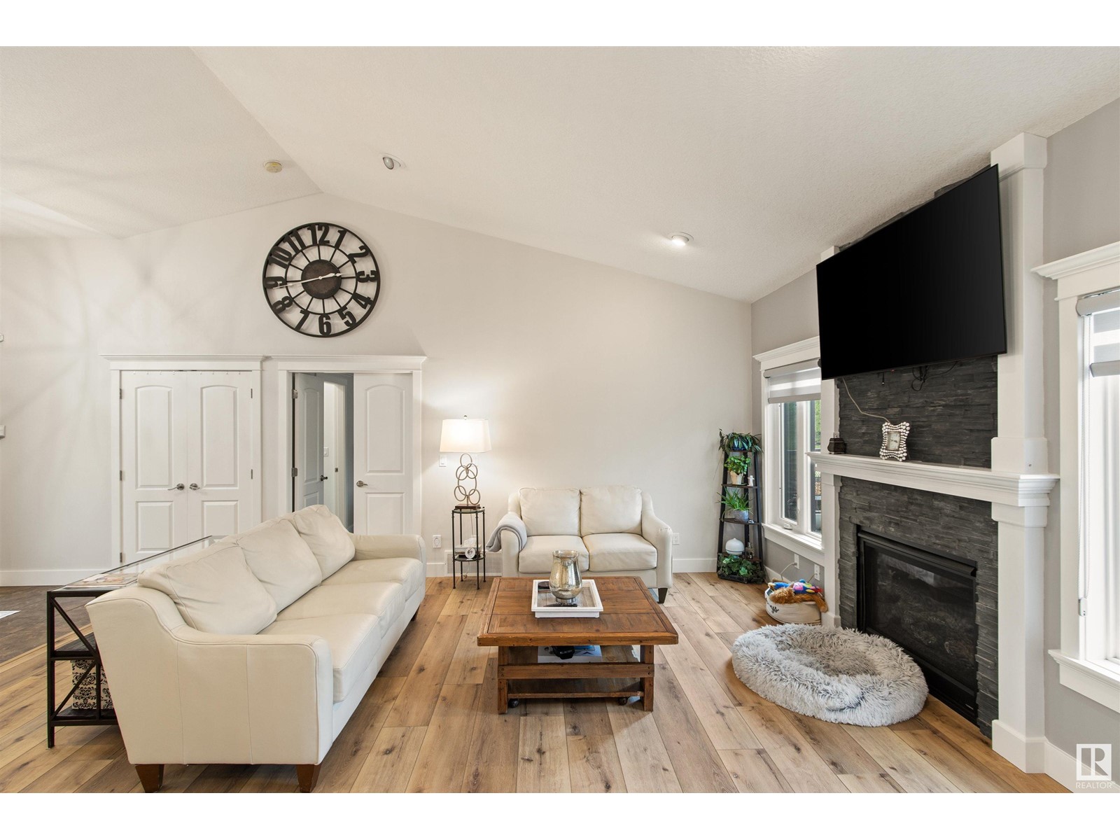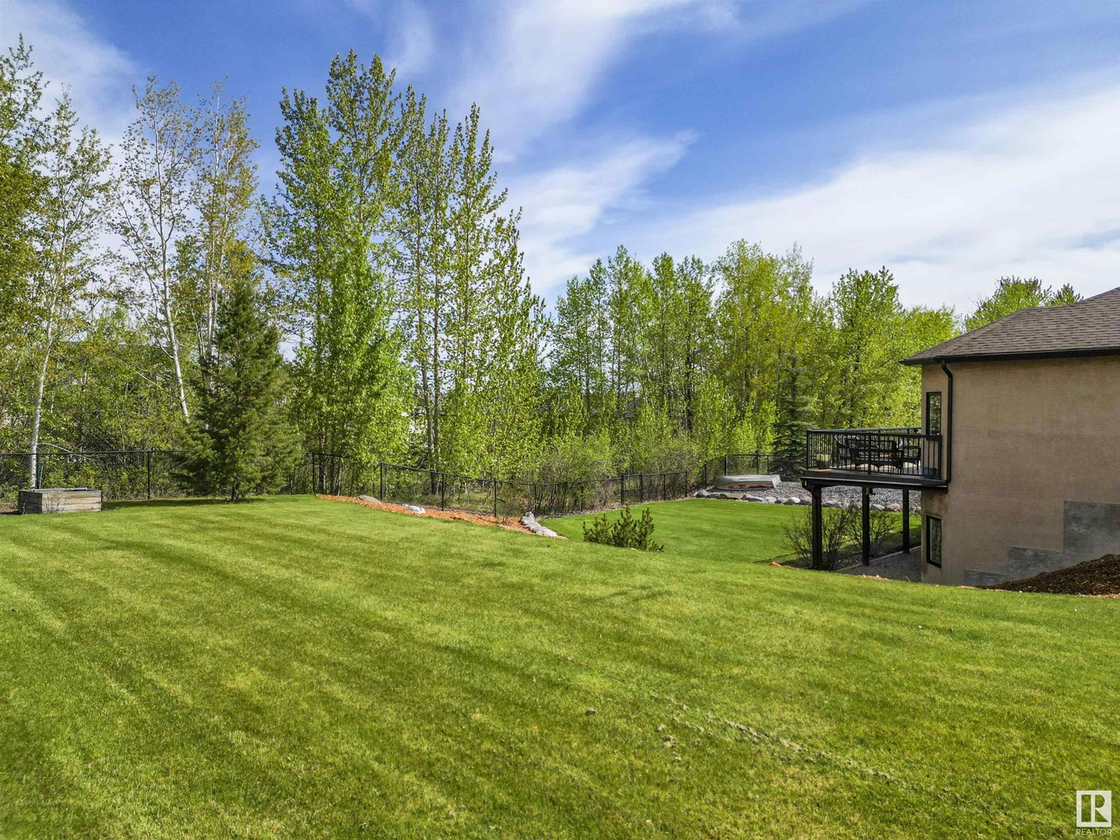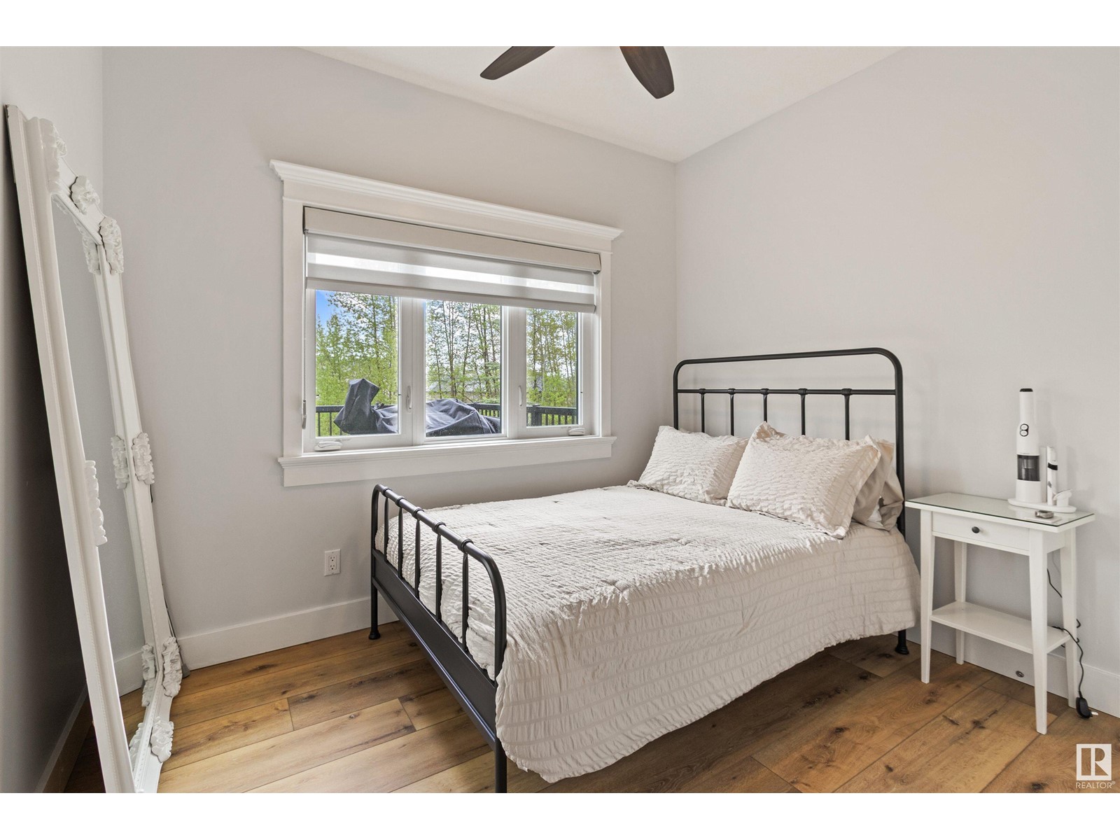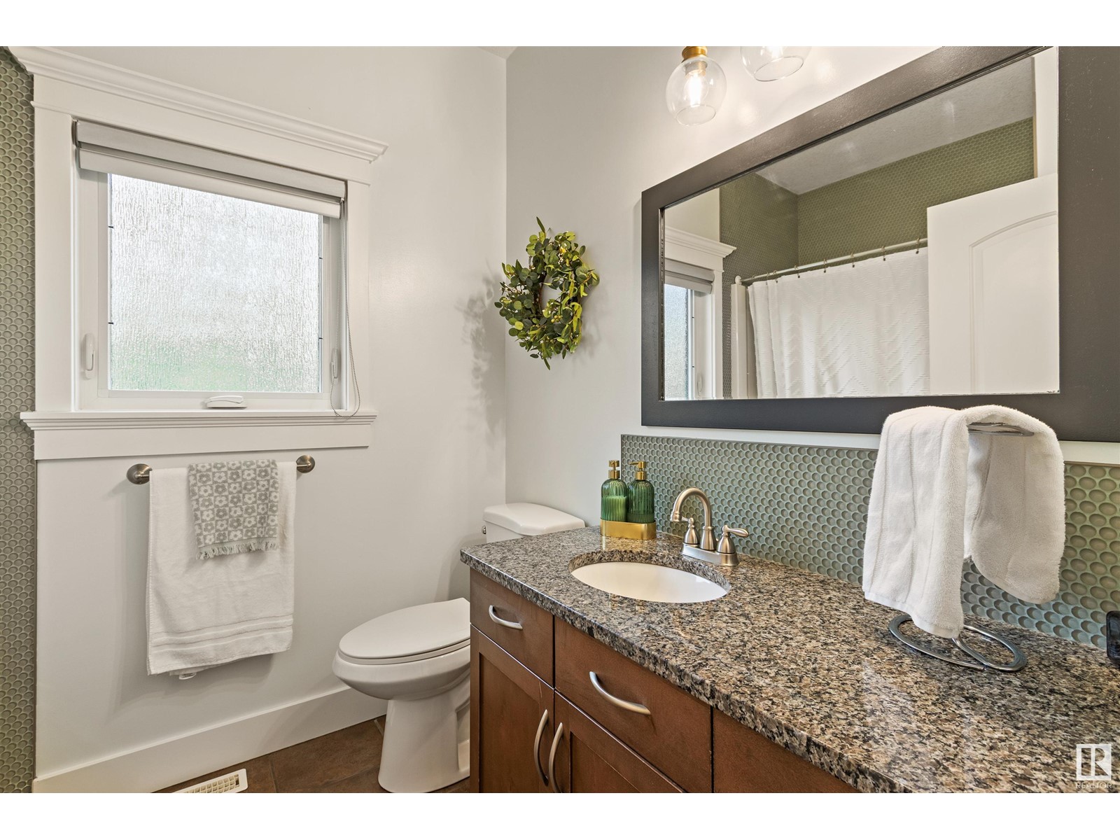404 49119 Rr73 Rural Brazeau County, Alberta T7A 0B9
$775,000
This immaculate bungalow shows pride of ownership and is located in the sought after River Ravine Estates neighborhood. The moment you open the door you will not only notice the stunning new vinyl plank flooring and paint, you will be wowed by the natural light and open concept modern feel! Living room showcases a fireplace that compliments the spectacular kitchen with massive island. The primary bedroom boasts a gorgeous ensuite and walk in closet. Completing the main floor you have laundry, 2 beds, and a bathroom. The fully finished walkout basement is bright with 2 more beds, bathroom, storage space, massive games room and an inviting family room with cozy theatre space. Watching the sunrise or winding down in the evening, the oversized deck is truly a private oasis overlooking the beautifully landscaped and fully fenced yard. Triple car heated garage and extra large concrete parking pad offers plenty of space with room for an RV. Ring Road location close to walking trails, schools and all amenities. (id:61585)
Property Details
| MLS® Number | E4436257 |
| Property Type | Single Family |
| Neigbourhood | River Ravine Estates |
| Amenities Near By | Park, Golf Course |
| Features | Private Setting, Closet Organizers, Built-in Wall Unit |
| Structure | Deck |
Building
| Bathroom Total | 3 |
| Bedrooms Total | 4 |
| Amenities | Vinyl Windows |
| Appliances | Dishwasher, Dryer, Fan, Garage Door Opener Remote(s), Garage Door Opener, Hood Fan, Microwave, Refrigerator, Stove, Washer, Window Coverings |
| Architectural Style | Bungalow |
| Basement Development | Finished |
| Basement Type | Full (finished) |
| Constructed Date | 2011 |
| Construction Style Attachment | Detached |
| Fireplace Fuel | Gas |
| Fireplace Present | Yes |
| Fireplace Type | Unknown |
| Heating Type | Forced Air |
| Stories Total | 1 |
| Size Interior | 1,574 Ft2 |
| Type | House |
Parking
| Heated Garage | |
| Oversize | |
| R V | |
| Attached Garage |
Land
| Acreage | No |
| Fence Type | Fence |
| Land Amenities | Park, Golf Course |
| Size Irregular | 0.5 |
| Size Total | 0.5 Ac |
| Size Total Text | 0.5 Ac |
Rooms
| Level | Type | Length | Width | Dimensions |
|---|---|---|---|---|
| Basement | Family Room | Measurements not available | ||
| Basement | Bedroom 4 | 11'7" x 10'2" | ||
| Basement | Recreation Room | 37'1" x 32'8 | ||
| Basement | Utility Room | 9' x 10'11" | ||
| Main Level | Living Room | 14'9" x 20'3 | ||
| Main Level | Dining Room | 12'6" x 8'8" | ||
| Main Level | Kitchen | 12'6" x 10'5" | ||
| Main Level | Primary Bedroom | 11'11" x 18'7 | ||
| Main Level | Bedroom 2 | 11'2" x 10'3" | ||
| Main Level | Bedroom 3 | 10'1" x 10'11 | ||
| Main Level | Laundry Room | 8'5" x 10'3" |
Contact Us
Contact us for more information
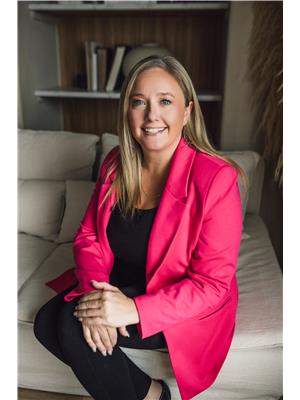
Mandy L. Anderson
Associate
(780) 542-7727
www.facebook.com/mandyandersonrealtor/
accountscenter.instagram.com/profiles/17841447414066148/
Box 6084
Drayton Valley, Alberta T7A 1R6
(780) 542-3223
(780) 542-7727
www.century21.ca/hipointrealty


