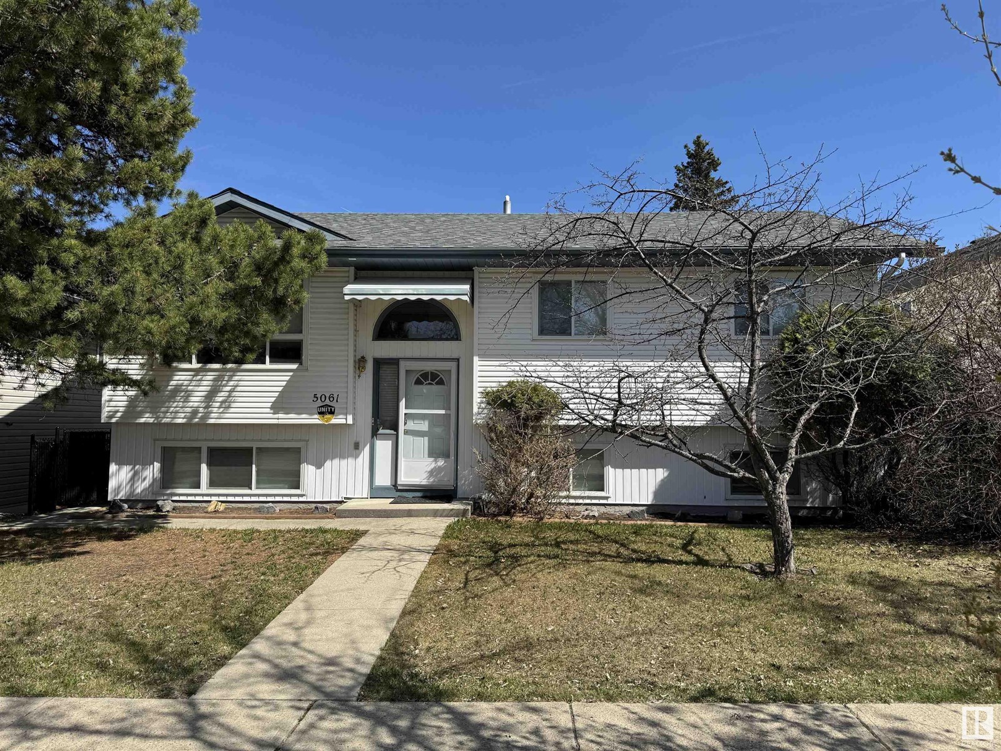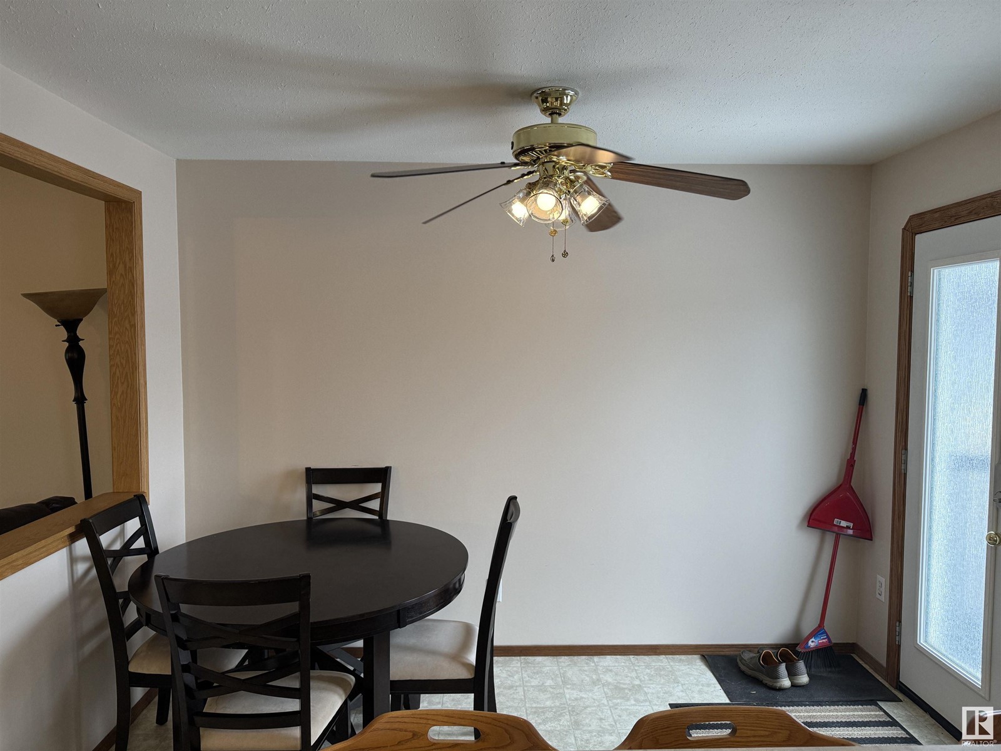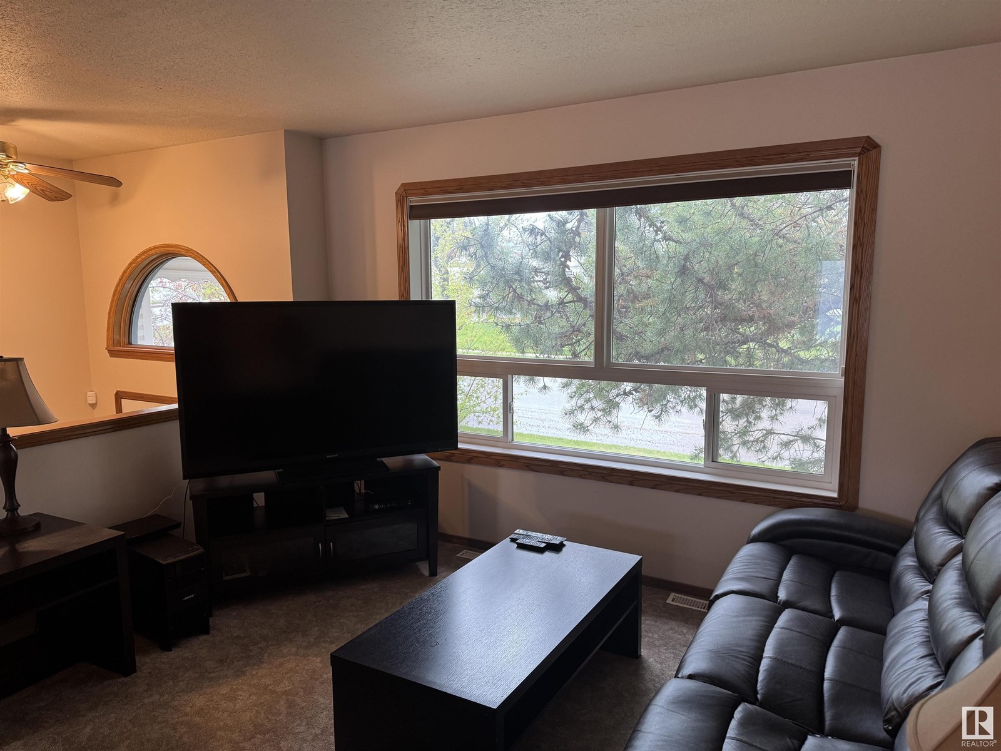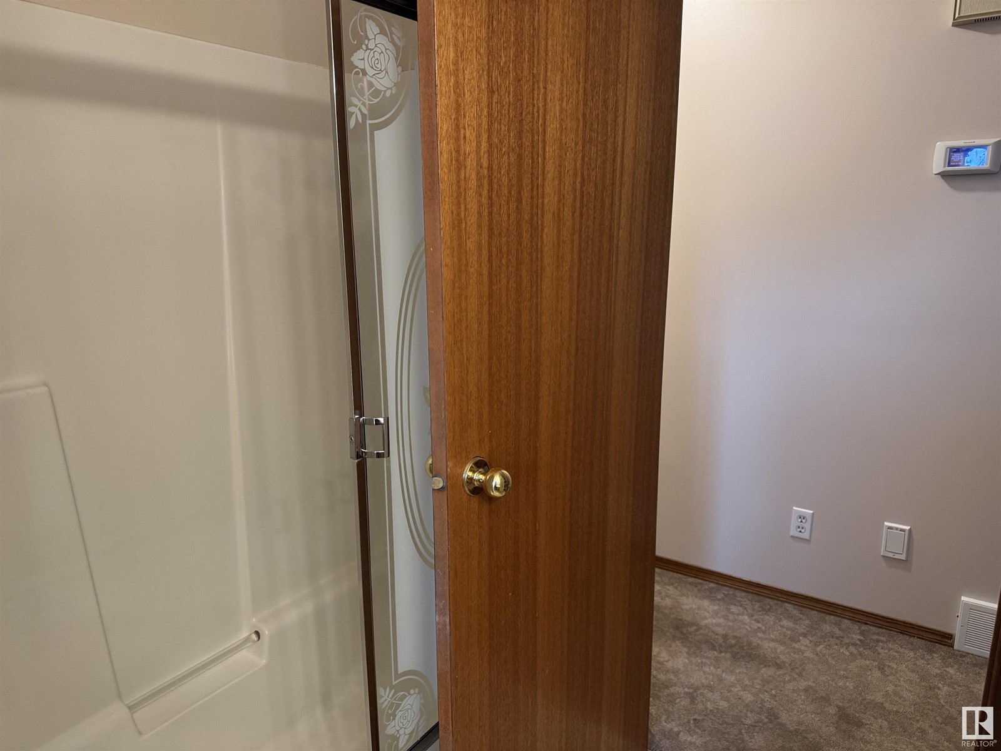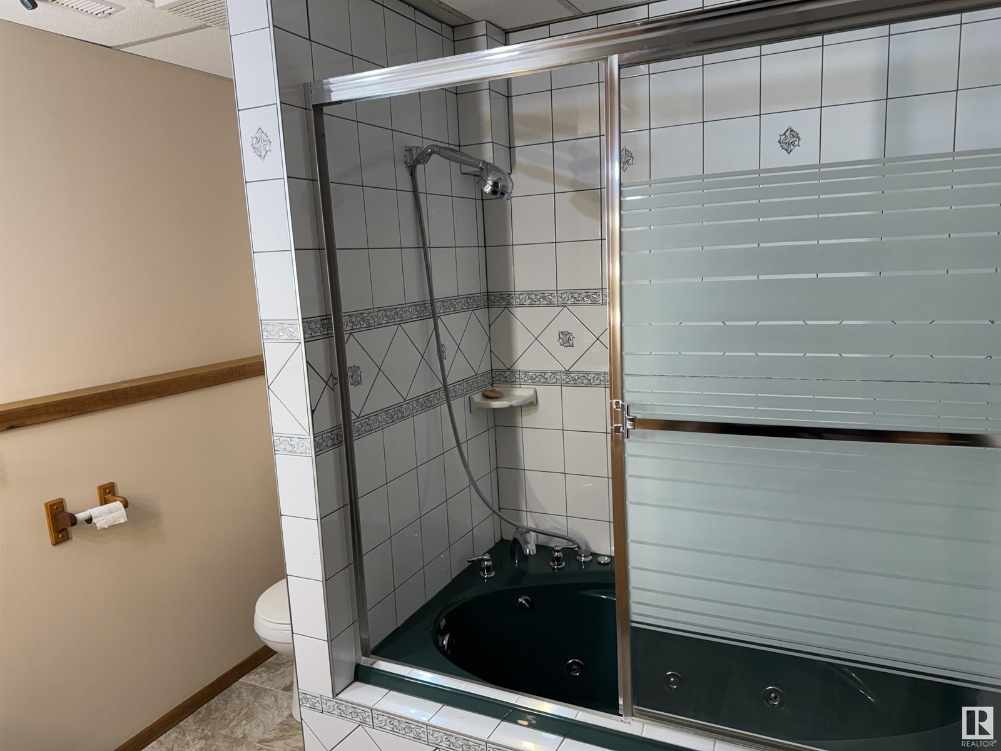5061 44 St Drayton Valley, Alberta T7A 1B7
$369,900
This wonderful property shows a 10 and is ready for you to move right in (and quick possession too!). This home offers over 2113 sq ft living space with 5 BR's and 2.5 baths and it's nestled on a quiet mature residential street. There is in-floor heating in the 24'x20' garage for those chilly days and central AC to cool you off on those hot summer nights! There are French doors that lead out onto the large 21'x11' deck with storage underneath and a cement pad to park any size RV. There have been a few updates made over the years such as shingles, furnace, HWT, carpets, doors, etc. The kitchen has ample oak cabinets, a nice peninsula and downstairs there is a second set of oak cabinets which could be used as a wet bar area or possibly a second kitchen. The landscaping has been done very nicely and easy to maintain. This home shows the pride of ownership and has been maintained very well. (id:61585)
Property Details
| MLS® Number | E4436206 |
| Property Type | Single Family |
| Neigbourhood | Drayton Valley |
| Amenities Near By | Golf Course, Playground, Schools, Shopping |
| Community Features | Public Swimming Pool |
| Features | See Remarks, Flat Site, Lane, No Animal Home, No Smoking Home |
| Structure | Deck |
Building
| Bathroom Total | 3 |
| Bedrooms Total | 4 |
| Amenities | Vinyl Windows |
| Appliances | Dishwasher, Dryer, Fan, Garage Door Opener Remote(s), Garage Door Opener, Hood Fan, Microwave, Stove, Central Vacuum, Washer, Window Coverings, Refrigerator |
| Architectural Style | Bi-level |
| Basement Development | Finished |
| Basement Type | Full (finished) |
| Constructed Date | 1991 |
| Construction Style Attachment | Detached |
| Cooling Type | Central Air Conditioning |
| Fire Protection | Smoke Detectors |
| Half Bath Total | 1 |
| Heating Type | Forced Air |
| Size Interior | 1,057 Ft2 |
| Type | House |
Parking
| Detached Garage | |
| R V |
Land
| Acreage | No |
| Land Amenities | Golf Course, Playground, Schools, Shopping |
| Size Irregular | 501.14 |
| Size Total | 501.14 M2 |
| Size Total Text | 501.14 M2 |
Rooms
| Level | Type | Length | Width | Dimensions |
|---|---|---|---|---|
| Basement | Family Room | Measurements not available | ||
| Basement | Bedroom 4 | Measurements not available | ||
| Main Level | Living Room | Measurements not available | ||
| Main Level | Dining Room | Measurements not available | ||
| Main Level | Kitchen | Measurements not available | ||
| Main Level | Primary Bedroom | Measurements not available | ||
| Main Level | Bedroom 3 | Measurements not available | ||
| Main Level | Bedroom 5 | Measurements not available |
Contact Us
Contact us for more information

Don M. Fash
Associate
(780) 542-6040
www.simplyhouses.ca/
www.facebook.com/donfash.remax
Po Box 6484
Drayton Valley, Alberta T7A 1R9
(780) 542-4040
(780) 542-6040
