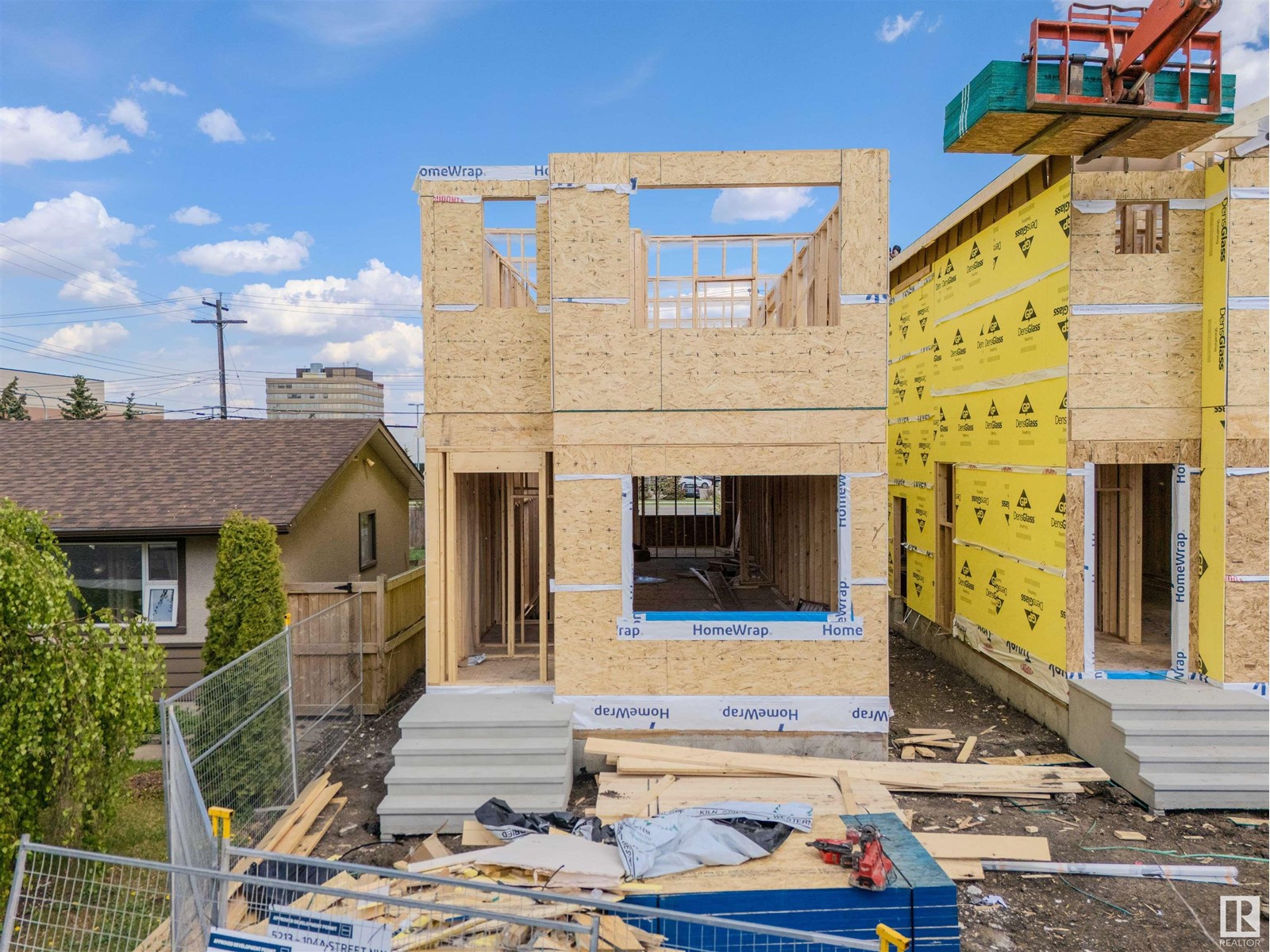5213 104a St Nw Nw Edmonton, Alberta T6H 2L9
$735,000
Located in the Pleasantview community, this spacious 5-bedroom, 4-bathroom home offers exceptional living space for growing families. The main floor features a den, a modern kitchen with a generous island, an inviting living area, and a convenient powder room. Upstairs, you'll find three bedrooms, including a master suite with an ensuite bathroom, a shared bathroom, and a laundry area.The fully finished legal basement includes two additional bedrooms, a full bathroom, and a separate living area, perfect for guests or rental income.This home also offers a double garage and is ideally situated close to schools, parks, shopping, and public amenities. The property is under construction and estimated completion is in 90 days. (id:61585)
Property Details
| MLS® Number | E4436334 |
| Property Type | Single Family |
| Neigbourhood | Pleasantview (Edmonton) |
| Amenities Near By | Playground, Public Transit, Schools, Shopping |
| Features | See Remarks, Lane |
Building
| Bathroom Total | 4 |
| Bedrooms Total | 5 |
| Appliances | See Remarks |
| Basement Development | Finished |
| Basement Features | Suite |
| Basement Type | Full (finished) |
| Constructed Date | 2025 |
| Construction Style Attachment | Detached |
| Fire Protection | Smoke Detectors |
| Half Bath Total | 1 |
| Heating Type | Forced Air |
| Stories Total | 2 |
| Size Interior | 1,767 Ft2 |
| Type | House |
Parking
| Detached Garage |
Land
| Acreage | No |
| Land Amenities | Playground, Public Transit, Schools, Shopping |
Rooms
| Level | Type | Length | Width | Dimensions |
|---|---|---|---|---|
| Basement | Bedroom 4 | Measurements not available | ||
| Basement | Bedroom 5 | Measurements not available | ||
| Main Level | Living Room | 13'-5" x 11" | ||
| Main Level | Dining Room | 15'-2" x 12" | ||
| Main Level | Kitchen | 12'-3" x 8" | ||
| Main Level | Den | 8'-0" x 11" | ||
| Upper Level | Primary Bedroom | 12'-4'' x 11" | ||
| Upper Level | Bedroom 2 | 10'-2'' x 9" | ||
| Upper Level | Bedroom 3 | 9" x 12" |
Contact Us
Contact us for more information

Karamjit Singh
Associate
3018 Calgary Trail Nw
Edmonton, Alberta T6J 6V4
(780) 431-5600
(780) 431-5624











