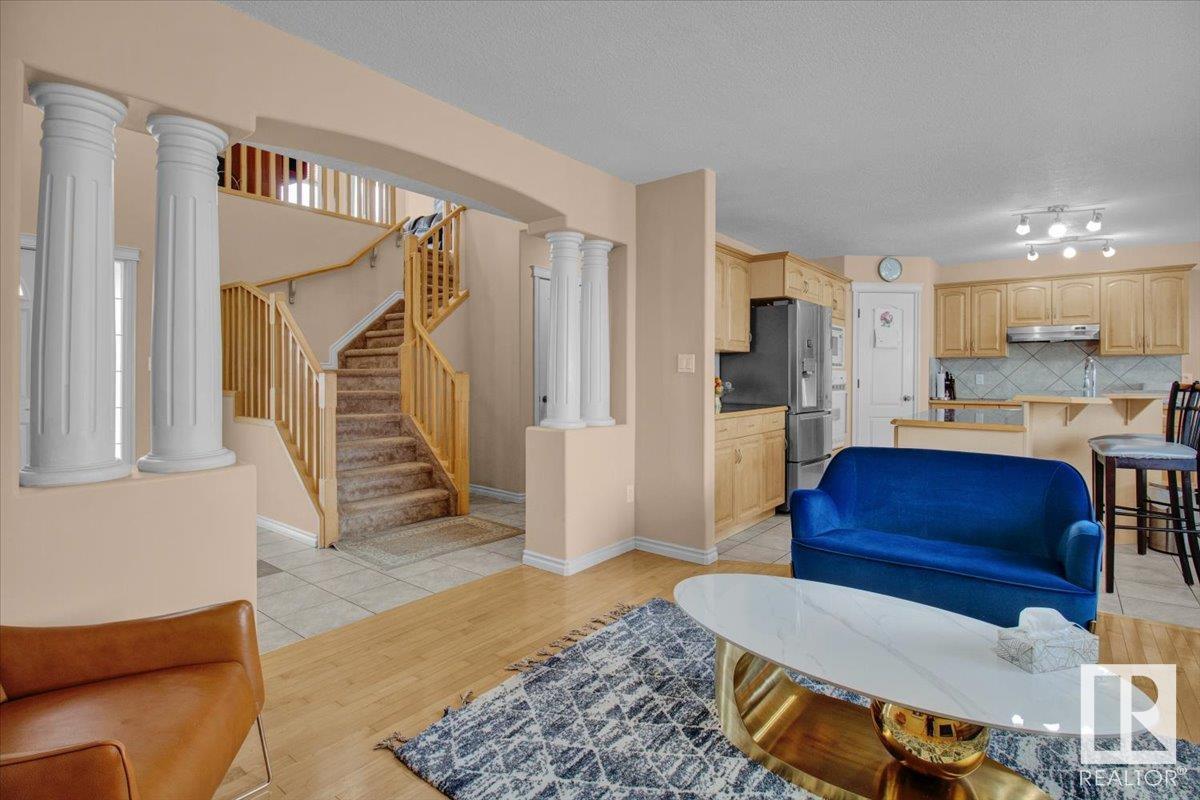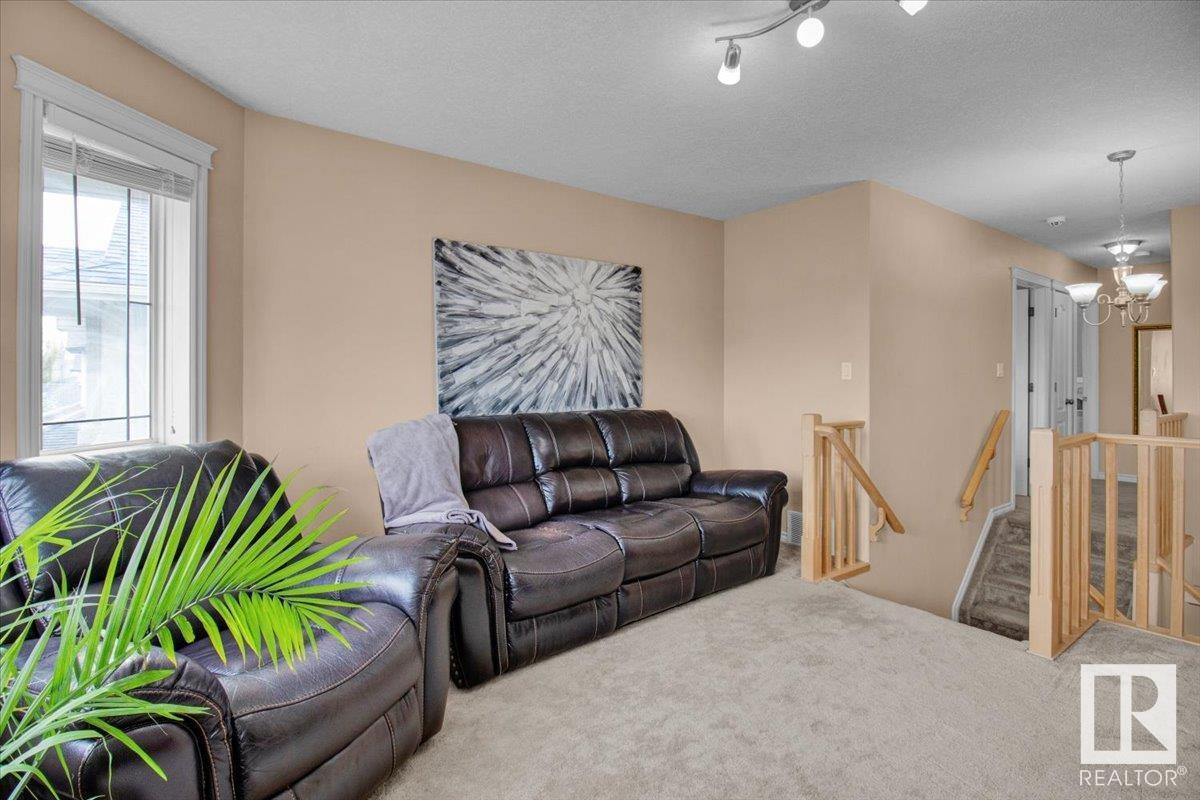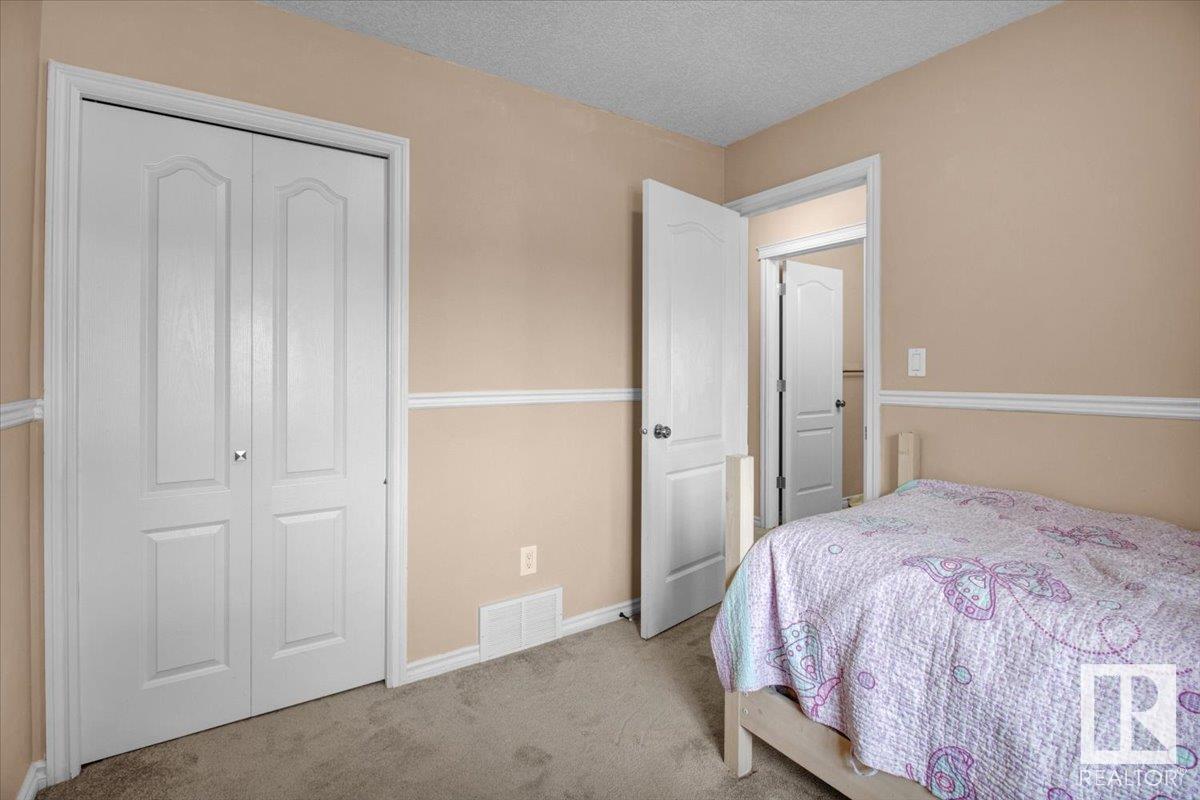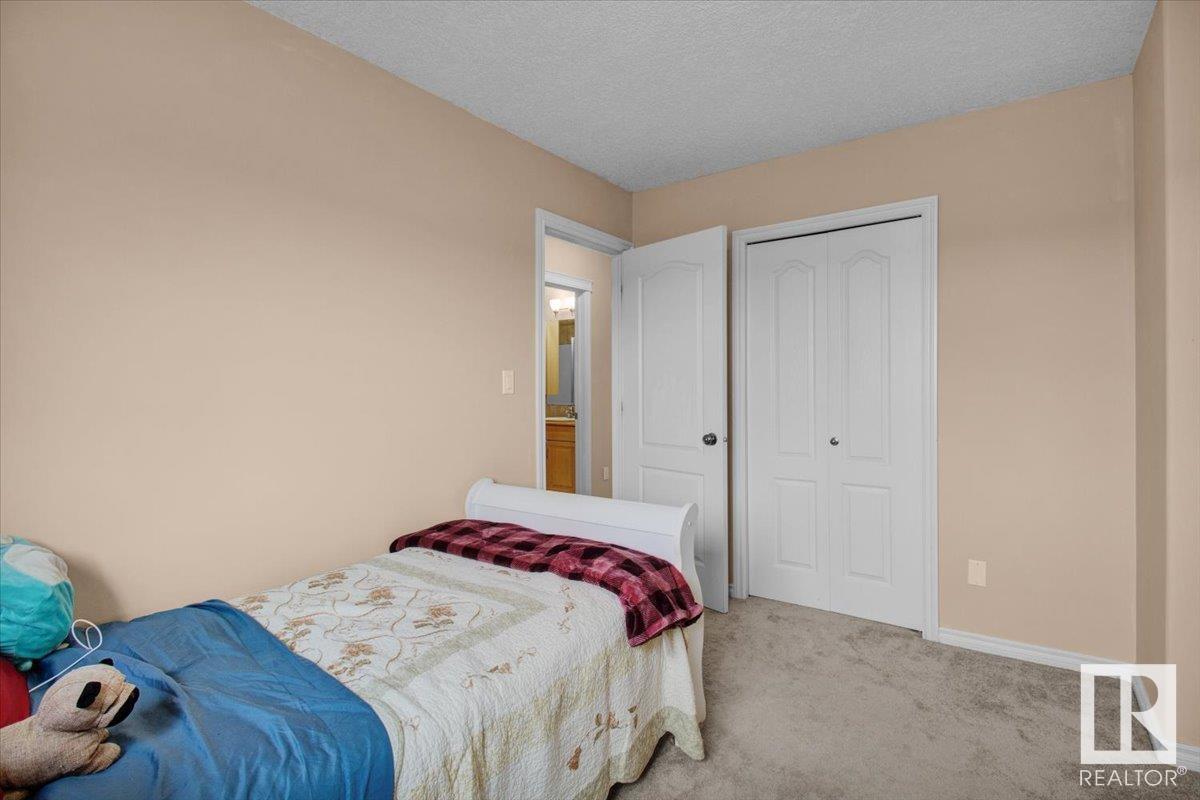10724 183 Av Nw Edmonton, Alberta T5X 6E2
$539,888
Spacious open-concept home on a quiet street, perfect for family living. Inviting front entrance is open to above, leading into a bright living room with roman pillars and a cozy corner fireplace. The kitchen offers a corner pantry and breakfast bar. Upstairs features a versatile loft, three bedrooms, and a main bath. The primary bedroom includes a walk-in closet and 4pc ensuite. The 90% finished basement adds valuable space with vinyl plank flooring includes a rec room, fourth bedroom, full bathroom, and an unfinished laundry/storage area. Enjoy the fully landscaped backyard with a deck and included shed. Close to Anthony Henday and has a tankless water heater! (id:61585)
Property Details
| MLS® Number | E4436354 |
| Property Type | Single Family |
| Neigbourhood | Chambery |
| Amenities Near By | Golf Course, Playground, Public Transit, Schools, Shopping |
| Community Features | Public Swimming Pool |
| Features | No Back Lane |
| Structure | Deck |
Building
| Bathroom Total | 4 |
| Bedrooms Total | 4 |
| Appliances | Dishwasher, Dryer, Hood Fan, Oven - Built-in, Microwave, Refrigerator, Storage Shed, Stove, Washer, Window Coverings |
| Basement Development | Partially Finished |
| Basement Type | Full (partially Finished) |
| Constructed Date | 2004 |
| Construction Style Attachment | Detached |
| Fireplace Present | Yes |
| Fireplace Type | Insert |
| Half Bath Total | 1 |
| Heating Type | Forced Air |
| Stories Total | 2 |
| Size Interior | 1,661 Ft2 |
| Type | House |
Parking
| Attached Garage |
Land
| Acreage | No |
| Fence Type | Fence |
| Land Amenities | Golf Course, Playground, Public Transit, Schools, Shopping |
| Size Irregular | 414.15 |
| Size Total | 414.15 M2 |
| Size Total Text | 414.15 M2 |
Rooms
| Level | Type | Length | Width | Dimensions |
|---|---|---|---|---|
| Basement | Bedroom 4 | Measurements not available | ||
| Basement | Recreation Room | Measurements not available | ||
| Main Level | Living Room | 4.38 m | 4.39 m | 4.38 m x 4.39 m |
| Main Level | Dining Room | 3.32 m | 1.84 m | 3.32 m x 1.84 m |
| Main Level | Kitchen | 4.36 m | 4.27 m | 4.36 m x 4.27 m |
| Upper Level | Primary Bedroom | 3.68 m | 3.65 m | 3.68 m x 3.65 m |
| Upper Level | Bedroom 2 | 2.78 m | 3.66 m | 2.78 m x 3.66 m |
| Upper Level | Bedroom 3 | 2.79 m | 3.14 m | 2.79 m x 3.14 m |
| Upper Level | Loft | 4.12 m | 4.22 m | 4.12 m x 4.22 m |
Contact Us
Contact us for more information
Fadi Georgi
Associate
4107 99 St Nw
Edmonton, Alberta T6E 3N4
(780) 450-6300
(780) 450-6670





















































