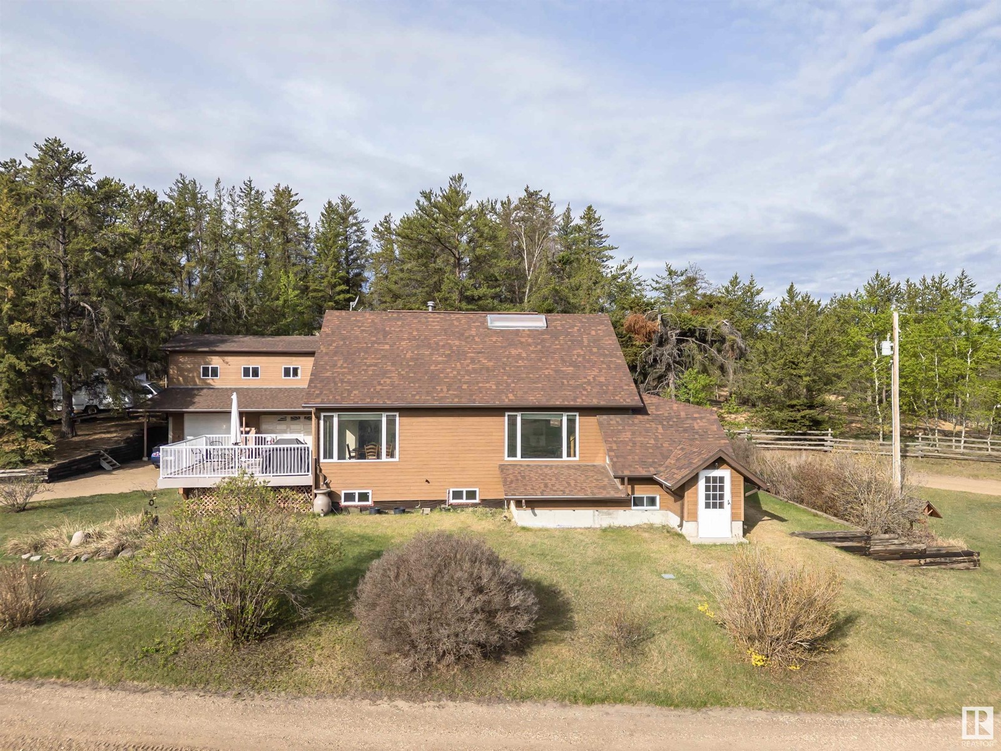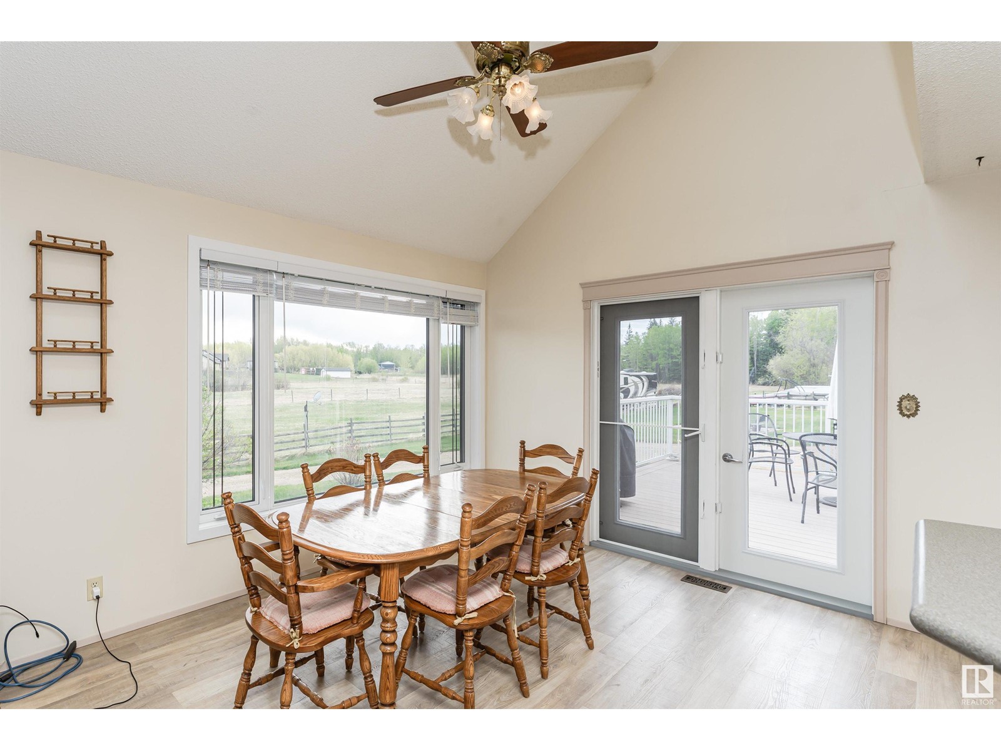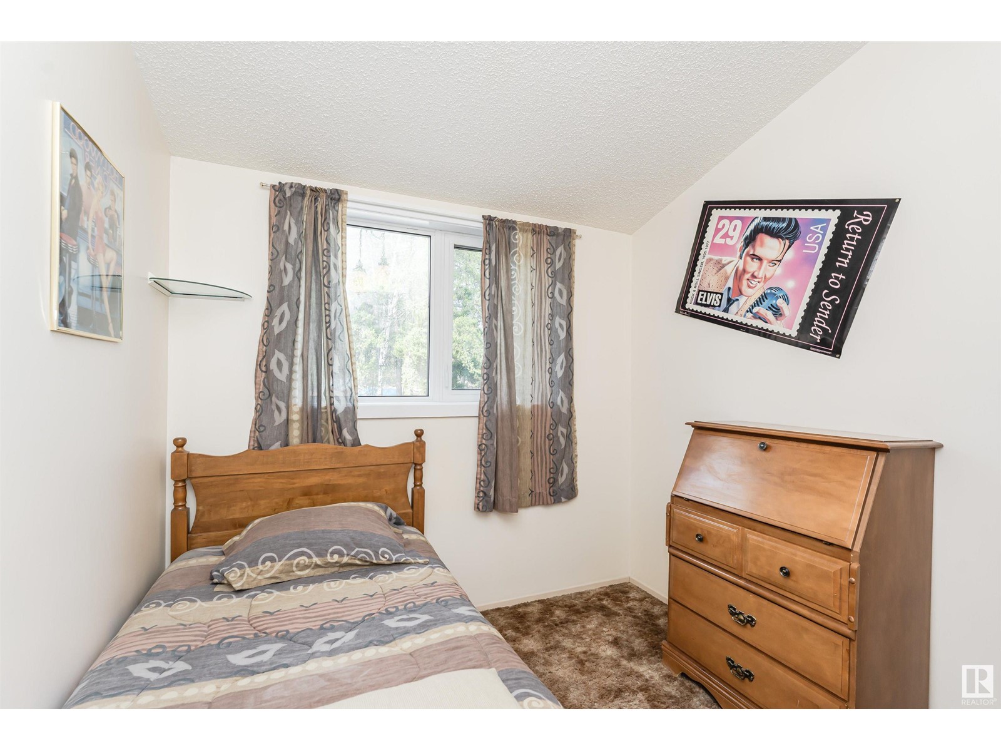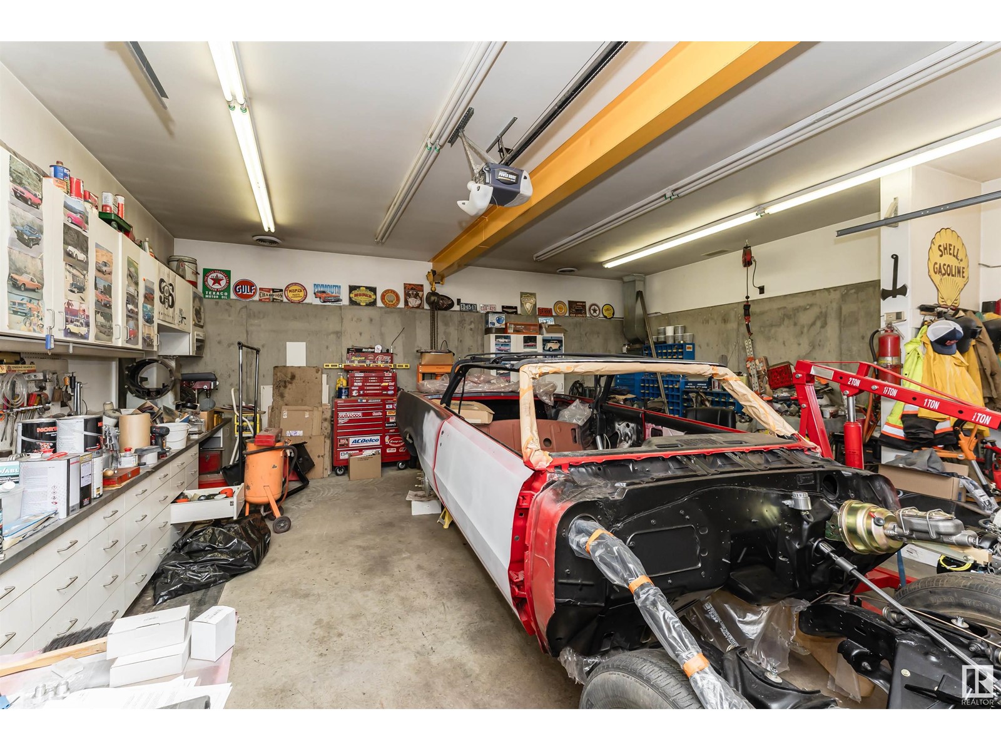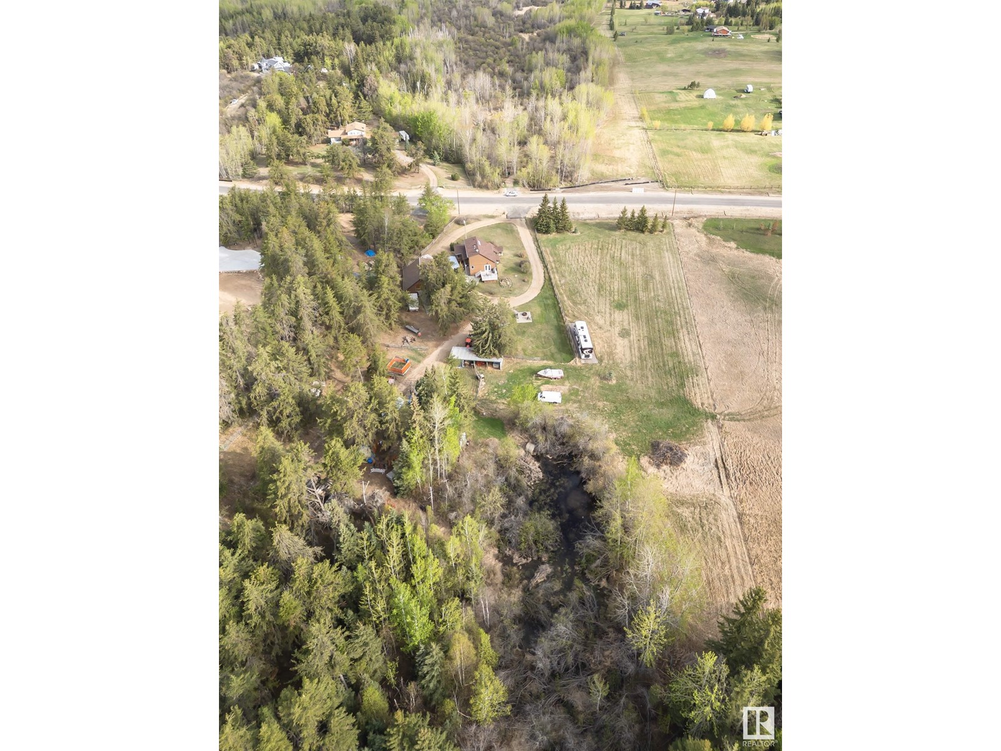153 Erickson Dr Rural Sturgeon County, Alberta T0A 1N6
$699,000
Welcome to this well-maintained 4-bedroom, 3-bathroom home situated on 2.89 acres in the peaceful subdivision of Woodridge. Built in 1982, this 1,473 sqft home features 3 bedrooms upstairs and 1 in the partially finished basement. The main floor includes a convenient bathroom, with additional bathrooms upstairs and in the basement. The property boasts a wraparound driveway, offering easy access and plenty of parking. The oversized 24x38ft heated triple garage includes a second-level space that can be used for anything from a workshop to woodworking or a man cave. Located just 10 minutes north of Gibbons and 30 minutes from Edmonton, this property provides the perfect balance of rural tranquility and city convenience. (id:61585)
Property Details
| MLS® Number | E4436457 |
| Property Type | Single Family |
| Neigbourhood | Woodridge_MSTU |
| Amenities Near By | Park |
| Features | Paved Lane, Skylight |
| Structure | Deck, Fire Pit, Porch |
Building
| Bathroom Total | 3 |
| Bedrooms Total | 4 |
| Amenities | Vinyl Windows |
| Appliances | Dryer, Freezer, Garage Door Opener Remote(s), Garage Door Opener, Hood Fan, Refrigerator, Storage Shed, Stove, Washer |
| Basement Development | Partially Finished |
| Basement Type | Full (partially Finished) |
| Constructed Date | 1982 |
| Construction Style Attachment | Detached |
| Cooling Type | Central Air Conditioning |
| Fire Protection | Smoke Detectors |
| Heating Type | Forced Air |
| Stories Total | 2 |
| Size Interior | 1,473 Ft2 |
| Type | House |
Parking
| Oversize | |
| Detached Garage |
Land
| Acreage | Yes |
| Fence Type | Fence |
| Land Amenities | Park |
| Size Irregular | 2.89 |
| Size Total | 2.89 Ac |
| Size Total Text | 2.89 Ac |
Rooms
| Level | Type | Length | Width | Dimensions |
|---|---|---|---|---|
| Basement | Bedroom 4 | Measurements not available | ||
| Main Level | Living Room | Measurements not available | ||
| Main Level | Dining Room | Measurements not available | ||
| Main Level | Kitchen | Measurements not available | ||
| Main Level | Office | Measurements not available | ||
| Upper Level | Primary Bedroom | Measurements not available | ||
| Upper Level | Bedroom 2 | Measurements not available | ||
| Upper Level | Bedroom 3 | Measurements not available |
Contact Us
Contact us for more information

Kent Dewart
Associate
(780) 998-7400
www.facebook.com/KentDewartRealtor/
317-10451 99 Ave
Fort Saskatchewan, Alberta T8L 0V6
(780) 998-7801
(780) 431-5624


